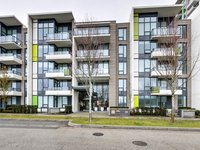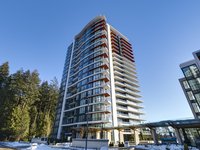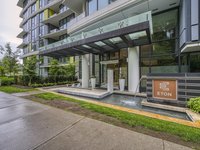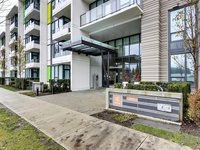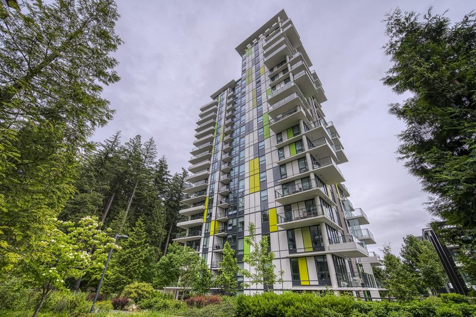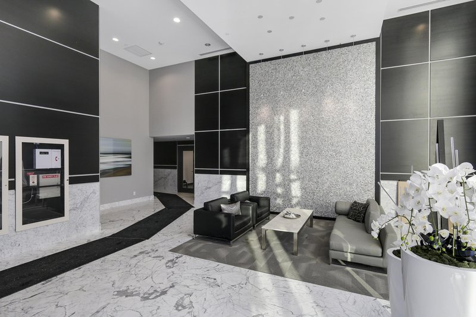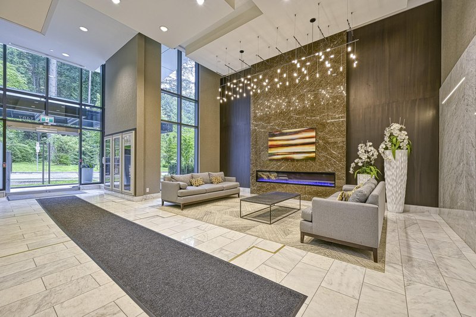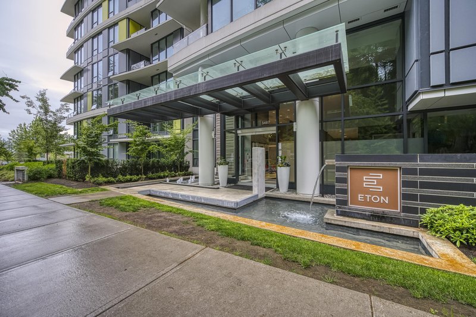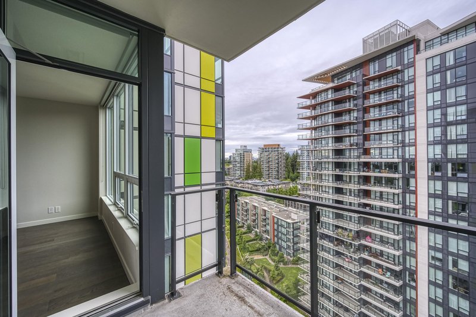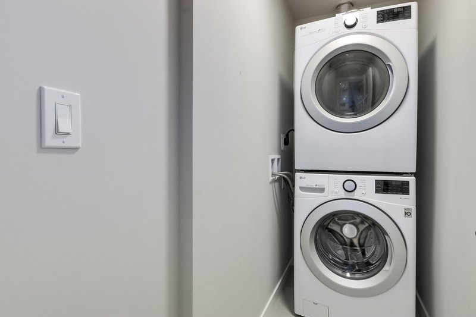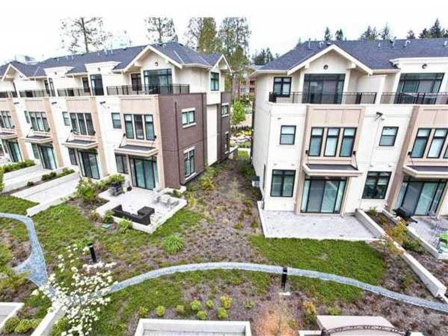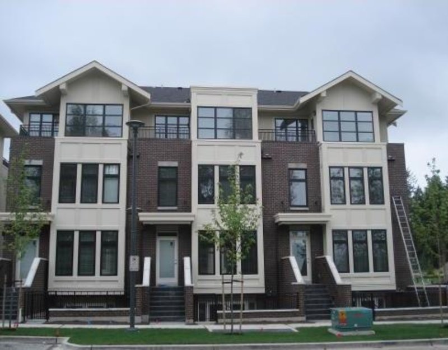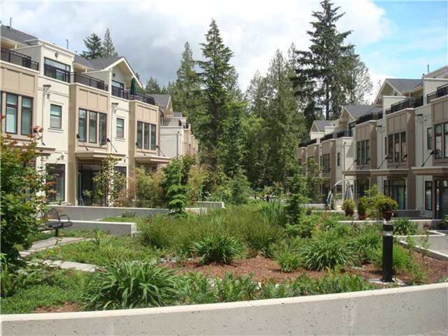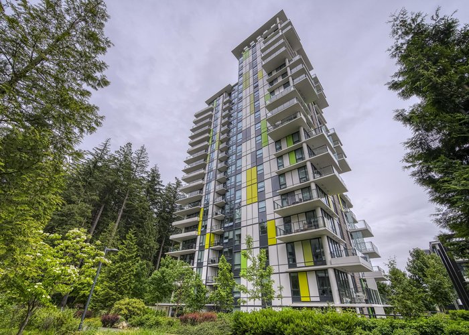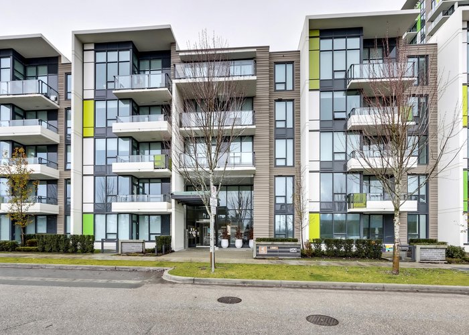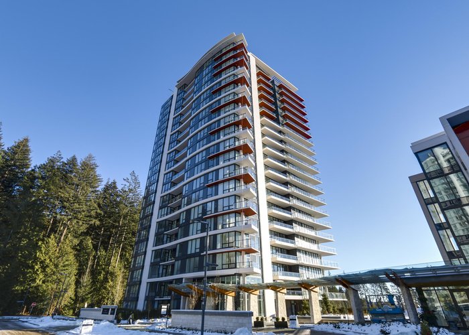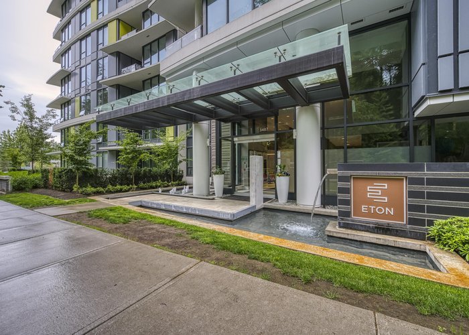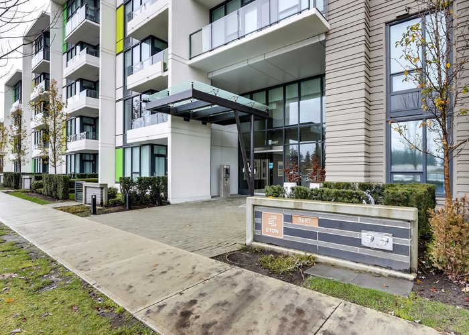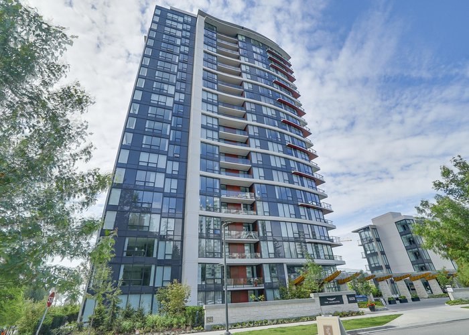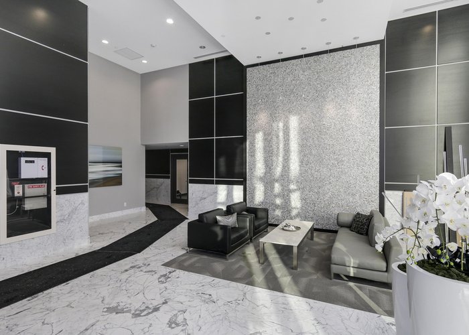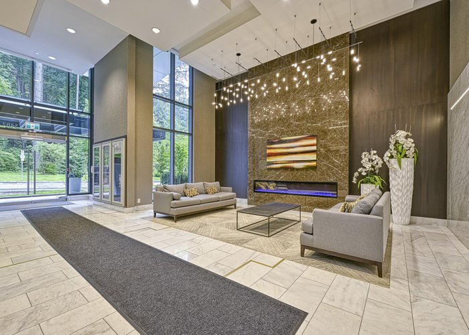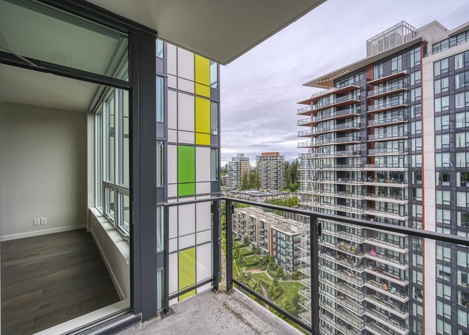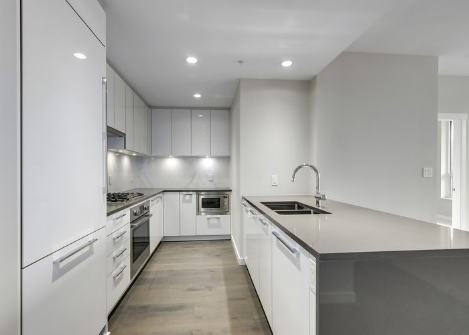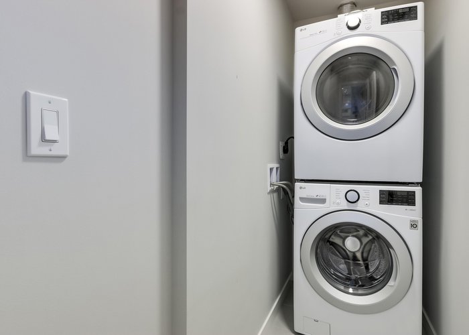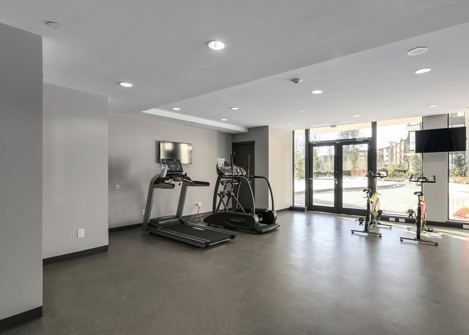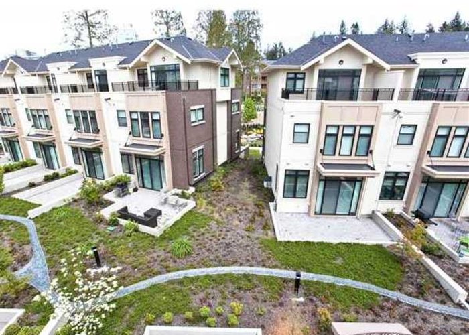Polygon Eton Homes Ltd - 5687 Gray Avenue
Vancouver, V6S 0A5
Direct Seller Listings – Exclusive to BC Condos and Homes
For Sale In Building & Complex
| Date | Address | Status | Bed | Bath | Price | FisherValue | Attributes | Sqft | DOM | Strata Fees | Tax | Listed By | ||||||||||||||||||||||||||||||||||||||||||||||||||||||||||||||||||||||||||||||||||||||||||||||
|---|---|---|---|---|---|---|---|---|---|---|---|---|---|---|---|---|---|---|---|---|---|---|---|---|---|---|---|---|---|---|---|---|---|---|---|---|---|---|---|---|---|---|---|---|---|---|---|---|---|---|---|---|---|---|---|---|---|---|---|---|---|---|---|---|---|---|---|---|---|---|---|---|---|---|---|---|---|---|---|---|---|---|---|---|---|---|---|---|---|---|---|---|---|---|---|---|---|---|---|---|---|---|---|---|---|---|
| 06/02/2025 | 408 5687 Gray Avenue | Active | 2 | 2 | $1,089,000 ($1,252/sqft) | Login to View | Login to View | 870 | 14 | $422 | $3,909 in 2025 | RE/MAX Crest Realty | ||||||||||||||||||||||||||||||||||||||||||||||||||||||||||||||||||||||||||||||||||||||||||||||
| 05/12/2025 | 303 5687 Gray Avenue | Active | 2 | 2 | $1,180,000 ($1,290/sqft) | Login to View | Login to View | 915 | 35 | $443 | $1,873 in 2024 | 1NE Collective Realty Inc. | ||||||||||||||||||||||||||||||||||||||||||||||||||||||||||||||||||||||||||||||||||||||||||||||
| 04/23/2025 | 506 5687 Gray Avenue | Active | 2 | 2 | $1,268,000 ($1,457/sqft) | Login to View | Login to View | 870 | 54 | $422 | $1,776 in 2023 | Luxmore Realty | ||||||||||||||||||||||||||||||||||||||||||||||||||||||||||||||||||||||||||||||||||||||||||||||
| 01/28/2025 | 309 5687 Gray Avenue | Active | 2 | 2 | $1,298,000 ($1,494/sqft) | Login to View | Login to View | 869 | 139 | $2,024 in 2024 | Royal Pacific Realty Corp. | |||||||||||||||||||||||||||||||||||||||||||||||||||||||||||||||||||||||||||||||||||||||||||||||
| 12/18/2024 | 113 5687 Gray Avenue | Active | 2 | 2 | $1,168,000 ($1,249/sqft) | Login to View | Login to View | 935 | 180 | $453 | $1,780 in 2024 | |||||||||||||||||||||||||||||||||||||||||||||||||||||||||||||||||||||||||||||||||||||||||||||||
| Avg: | $1,200,600 | 892 | 84 | |||||||||||||||||||||||||||||||||||||||||||||||||||||||||||||||||||||||||||||||||||||||||||||||||||||||
Sold History
| Date | Address | Bed | Bath | Asking Price | Sold Price | Sqft | $/Sqft | DOM | Strata Fees | Tax | Listed By | ||||||||||||||||||||||||||||||||||||||||||||||||||||||||||||||||||||||||||||||||||||||||||||||||
|---|---|---|---|---|---|---|---|---|---|---|---|---|---|---|---|---|---|---|---|---|---|---|---|---|---|---|---|---|---|---|---|---|---|---|---|---|---|---|---|---|---|---|---|---|---|---|---|---|---|---|---|---|---|---|---|---|---|---|---|---|---|---|---|---|---|---|---|---|---|---|---|---|---|---|---|---|---|---|---|---|---|---|---|---|---|---|---|---|---|---|---|---|---|---|---|---|---|---|---|---|---|---|---|---|---|---|---|
| 02/04/2025 | 109 5687 Gray Avenue | 2 | 2 | $1,080,000 ($1,243/sqft) | Login to View | 869 | Login to View | 181 | $422 | $1,694 in 2024 | Royal Pacific Realty Corp. | ||||||||||||||||||||||||||||||||||||||||||||||||||||||||||||||||||||||||||||||||||||||||||||||||
| 01/23/2025 | 401 5687 Gray Avenue | 1 | 1 | $849,900 ($1,304/sqft) | Login to View | 652 | Login to View | 16 | $337 | $1,342 in 2024 | Oakwyn Realty Ltd. | ||||||||||||||||||||||||||||||||||||||||||||||||||||||||||||||||||||||||||||||||||||||||||||||||
| 09/27/2024 | 412 5687 Gray Avenue | 3 | 2 | $1,458,000 ($1,333/sqft) | Login to View | 1094 | Login to View | 88 | $512 | $2,243 in 2024 | Royal Pacific Realty Corp. | ||||||||||||||||||||||||||||||||||||||||||||||||||||||||||||||||||||||||||||||||||||||||||||||||
| 08/15/2024 | 204 5687 Gray Avenue | 2 | 2 | $1,259,000 ($1,313/sqft) | Login to View | 959 | Login to View | 52 | $463 | $1,957 in 2024 | |||||||||||||||||||||||||||||||||||||||||||||||||||||||||||||||||||||||||||||||||||||||||||||||||
| Avg: | Login to View | 894 | Login to View | 84 | |||||||||||||||||||||||||||||||||||||||||||||||||||||||||||||||||||||||||||||||||||||||||||||||||||||||
AI-Powered Instant Home Evaluation – See Your Property’s True Value
Strata ByLaws
Pets Restrictions
| Pets Allowed: | 1 |
| Dogs Allowed: | Yes |
| Cats Allowed: | Yes |
Amenities

Building Information
| Building Name: | Crescent West |
| Building Address: | 5687 Gray Avenue, Vancouver, V6S 0A5 |
| Levels: | 4 |
| Suites: | 24 |
| Status: | Completed |
| Built: | 2009 |
| Title To Land: | Leasehold Prepaid-strata |
| Building Type: | Lease Hold |
| Strata Plan: | BCP26848 |
| Subarea: | University VW |
| Area: | Vancouver West |
| Board Name: | Real Estate Board Of Greater Vancouver |
| Management: | Alliance Real Estate Group Inc |
| Management Phone: | 604-685-3227 |
| Units in Development: | 24 |
| Units in Strata: | 24 |
| Subcategories: | Lease Hold |
| Property Types: | Leasehold Prepaid-strata |
Building Contacts
| Official Website: | www.crescentwest.com |
| Management: |
Alliance Real Estate Group Inc
phone: 604-685-3227 |
| Marketer: |
Macdonald Realty
phone: 604-264-6789 email: [email protected] |
| Developer: |
Redekop Homes Ltd
phone: 604-214-3487 |
| Architect: |
Gomberoff Bell Lyon Architects Group Inc
phone: 604-736-1156 |
Construction Info
| Year Built: | 2009 |
| Levels: | 4 |
| Construction: | Frame - Wood |
| Rain Screen: | Full |
| Roof: | Asphalt |
| Foundation: | Concrete Perimeter |
| Exterior Finish: | Brick |
Maintenance Fee Includes
| Gardening |
| Management |
Features
| Playground & Ponds |
| High Ceilings |
| Oversize Windows |
| Wide Plank H/w Flooring |
| Large 24'x24' Ceramic Tiles |
| Granite Countertops |
| S/s Appliances |
| Kohler Plumbing |
| Oak Millwork |
| Private Attached Parking Garages. ? |
Description
Crescent West - 5879 Gray Avenue, Vancouver, BC V6S 0A9, Strata Plan No. BCS3362, 4 levels, 24 townhouses, built 2009, Crossing roads: Wesbrook Mall and Gray Avenue. Set against Pacific Spirit Park, perched on South Wesbrook Village at UBC, Crescent West by Redekop Group is an exclusive collection of 24 townhomes with the highest standards of REAP Gold materials, sustainable features and finishes.
Designed by award winning Gomberoff Bell Lyon Architects Group Inc., these three and four bedroom townhouses ranging to over 2,600 square feet reflect Craftsman-style architecture marked by distinctive brick exterior, beautifully landcaped gardens, pond, fountains, and children's playground with distinctive light fixture. Contemporary interiors feature open-plan layouts, wide plank H/W flooring, 9' ceilings, oversized windows, and gourmet kitchens and luxurious bathrooms with stainless steel appliances, oak millwork, granite countertops, porcelain tile backsplashes and floors, and Kohler fixtures and faucets. Large private decks invite outdoor
entertaining, and attached garages welcome residents of every home.
Located in the south campus of UBC, Crescent West is a short walk to Pacific Spirit Park's 1,900 acres of gorgeous forest, trails and beaches, as well as the new Wesbrook Village Centre including a community centre, Save-On Foods, small neighborhood shops and services such as a hair salon, florist, bank, bakery, cafés and restaurants. UBC Hospital, Chan Centre for the Performing Arts, and the Museum of Anthropology are just a stone throw�s away from your front doorstep. For children, there is the UBC Child Care, one of the best in BC, while University Hill Elementary and High School are consistently ranked among the top public schools in Canada.
Location
Other Buildings in Complex
Nearby Buildings
Disclaimer: Listing data is based in whole or in part on data generated by the Real Estate Board of Greater Vancouver and Fraser Valley Real Estate Board which assumes no responsibility for its accuracy. - The advertising on this website is provided on behalf of the BC Condos & Homes Team - Re/Max Crest Realty, 300 - 1195 W Broadway, Vancouver, BC

