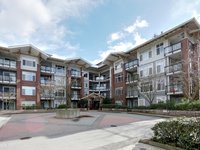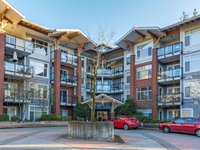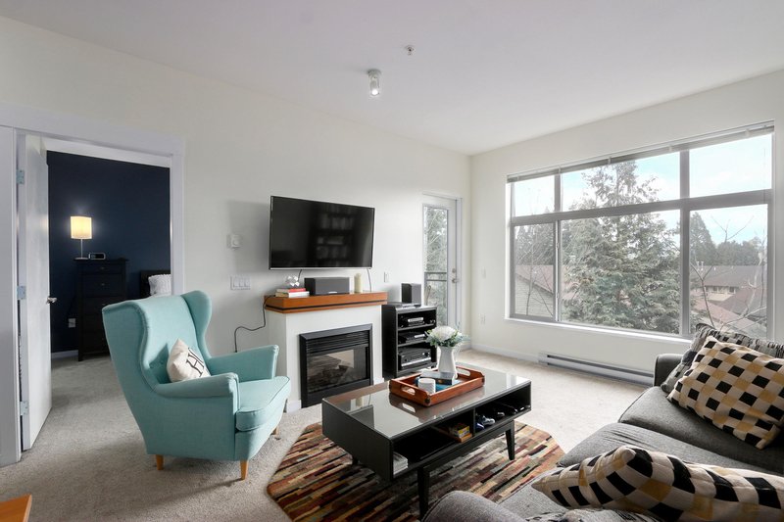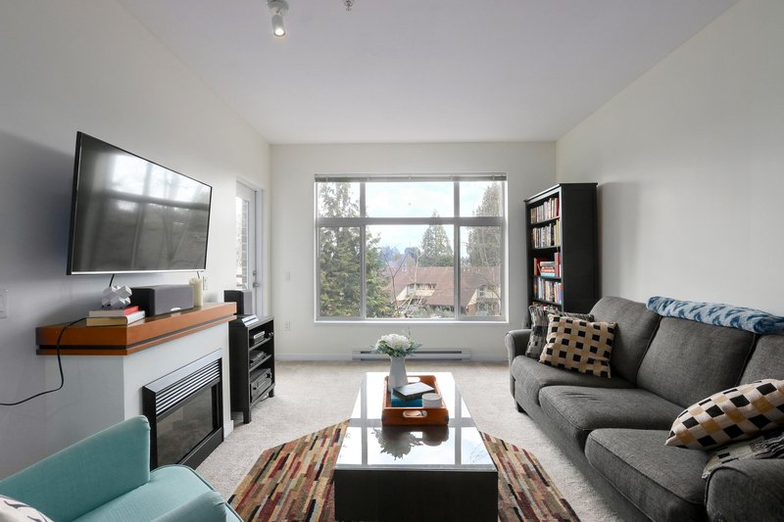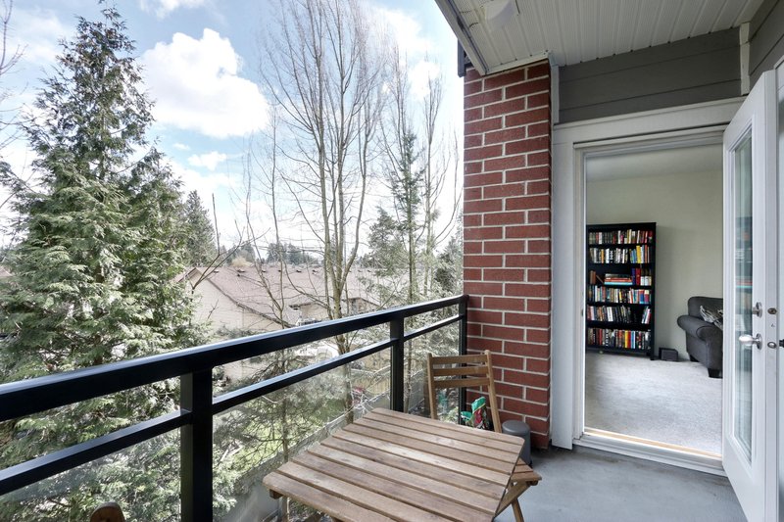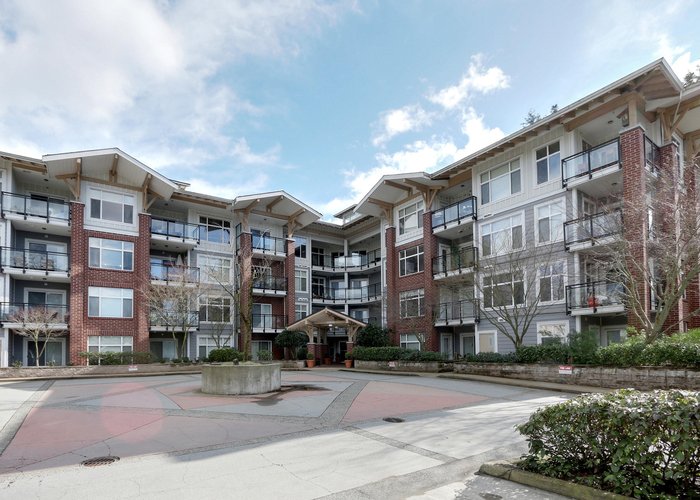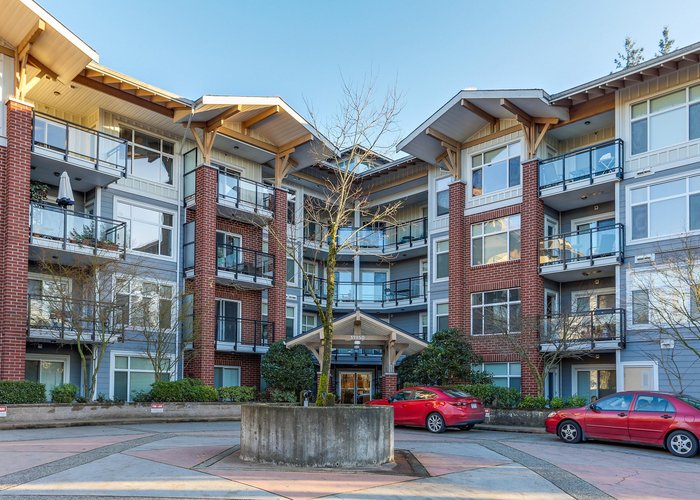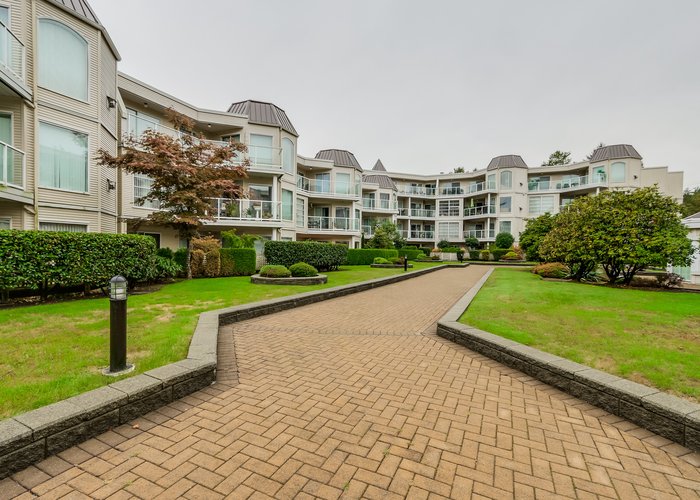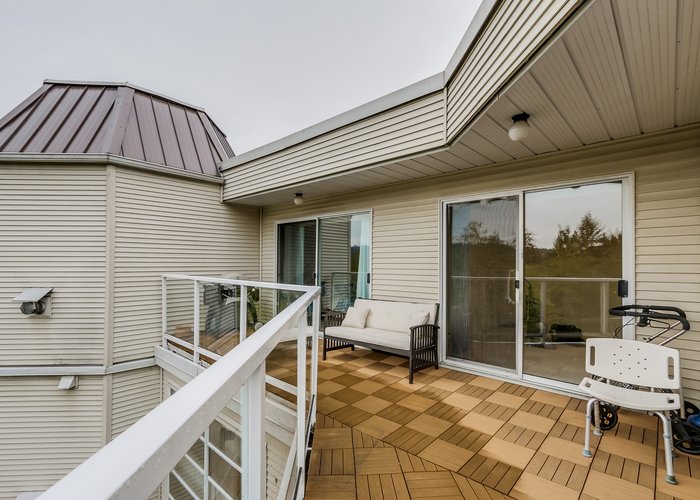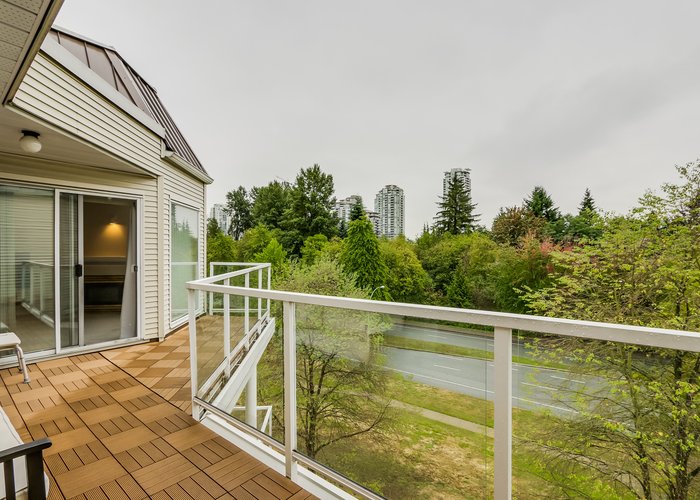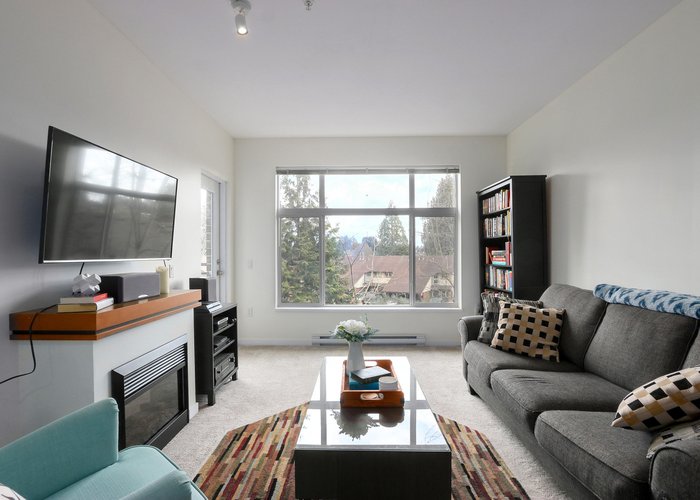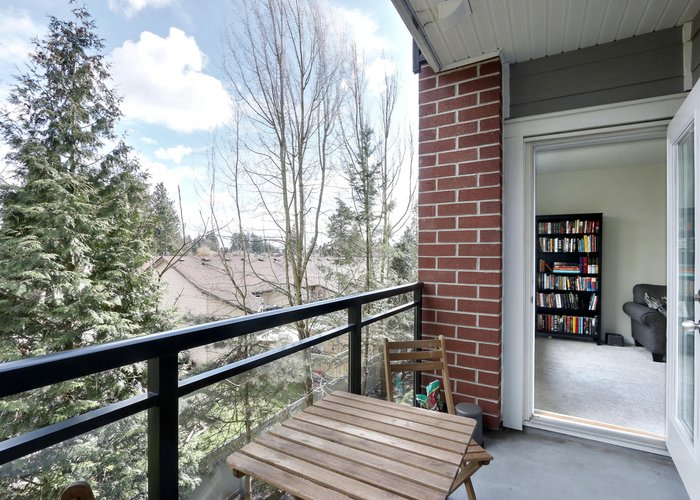Origin - 11950 Harris Road
Pitt Meadows, V3Y 0B7
Direct Seller Listings – Exclusive to BC Condos and Homes
For Sale In Building & Complex
| Date | Address | Status | Bed | Bath | Price | FisherValue | Attributes | Sqft | DOM | Strata Fees | Tax | Listed By | ||||||||||||||||||||||||||||||||||||||||||||||||||||||||||||||||||||||||||||||||||||||||||||||
|---|---|---|---|---|---|---|---|---|---|---|---|---|---|---|---|---|---|---|---|---|---|---|---|---|---|---|---|---|---|---|---|---|---|---|---|---|---|---|---|---|---|---|---|---|---|---|---|---|---|---|---|---|---|---|---|---|---|---|---|---|---|---|---|---|---|---|---|---|---|---|---|---|---|---|---|---|---|---|---|---|---|---|---|---|---|---|---|---|---|---|---|---|---|---|---|---|---|---|---|---|---|---|---|---|---|---|
| 06/10/2025 | 404 11950 Harris Road | Active | 1 | 1 | $459,900 ($721/sqft) | Login to View | Login to View | 638 | 8 | $387 | $3,037 in 2024 | Royal LePage West Real Estate Services | ||||||||||||||||||||||||||||||||||||||||||||||||||||||||||||||||||||||||||||||||||||||||||||||
| 06/09/2025 | 412 11950 Harris Road | Active | 2 | 2 | $618,800 ($644/sqft) | Login to View | Login to View | 961 | 9 | $573 | $3,617 in 2024 | Sutton Group - 1st West Realty | ||||||||||||||||||||||||||||||||||||||||||||||||||||||||||||||||||||||||||||||||||||||||||||||
| 05/08/2025 | 410 11950 Harris Road | Active | 2 | 2 | $629,900 ($671/sqft) | Login to View | Login to View | 939 | 41 | $553 | $3,590 in 2024 | RE/MAX All Points Realty | ||||||||||||||||||||||||||||||||||||||||||||||||||||||||||||||||||||||||||||||||||||||||||||||
| Avg: | $569,533 | 846 | 19 | |||||||||||||||||||||||||||||||||||||||||||||||||||||||||||||||||||||||||||||||||||||||||||||||||||||||
Sold History
| Date | Address | Bed | Bath | Asking Price | Sold Price | Sqft | $/Sqft | DOM | Strata Fees | Tax | Listed By | ||||||||||||||||||||||||||||||||||||||||||||||||||||||||||||||||||||||||||||||||||||||||||||||||
|---|---|---|---|---|---|---|---|---|---|---|---|---|---|---|---|---|---|---|---|---|---|---|---|---|---|---|---|---|---|---|---|---|---|---|---|---|---|---|---|---|---|---|---|---|---|---|---|---|---|---|---|---|---|---|---|---|---|---|---|---|---|---|---|---|---|---|---|---|---|---|---|---|---|---|---|---|---|---|---|---|---|---|---|---|---|---|---|---|---|---|---|---|---|---|---|---|---|---|---|---|---|---|---|---|---|---|---|
| 05/03/2025 | 315 11950 Harris Road | 1 | 1 | $470,000 ($762/sqft) | Login to View | 617 | Login to View | 51 | $380 | $2,974 in 2024 | Royal LePage - Brookside Realty | ||||||||||||||||||||||||||||||||||||||||||||||||||||||||||||||||||||||||||||||||||||||||||||||||
| 04/27/2025 | 105 11950 Harris Road | 2 | 2 | $575,000 ($704/sqft) | Login to View | 817 | Login to View | 5 | $507 | $3,319 in 2024 | Royal LePage Elite West | ||||||||||||||||||||||||||||||||||||||||||||||||||||||||||||||||||||||||||||||||||||||||||||||||
| 03/31/2025 | 406 11950 Harris Road | 2 | 2 | $649,900 ($697/sqft) | Login to View | 932 | Login to View | 7 | $518 | $3,586 in 2024 | RE/MAX All Points Realty | ||||||||||||||||||||||||||||||||||||||||||||||||||||||||||||||||||||||||||||||||||||||||||||||||
| 01/14/2025 | 409 11950 Harris Road | 1 | 1 | $489,000 ($751/sqft) | Login to View | 651 | Login to View | 83 | $362 | $2,373 in 2021 | Stilhavn Real Estate Services | ||||||||||||||||||||||||||||||||||||||||||||||||||||||||||||||||||||||||||||||||||||||||||||||||
| 12/29/2024 | 308 11950 Harris Road | 1 | 1 | $469,900 ($748/sqft) | Login to View | 628 | Login to View | 33 | $362 | $2,998 in 2024 | Century 21 Coastal Realty Ltd. | ||||||||||||||||||||||||||||||||||||||||||||||||||||||||||||||||||||||||||||||||||||||||||||||||
| 12/15/2024 | 307 11950 Harris Road | 2 | 2 | $559,900 ($662/sqft) | Login to View | 846 | Login to View | 20 | $475 | $3,362 in 2024 | Sutton Group - 1st West Realty | ||||||||||||||||||||||||||||||||||||||||||||||||||||||||||||||||||||||||||||||||||||||||||||||||
| 11/23/2024 | 208 11950 Harris Road | 1 | 1 | $458,800 ($715/sqft) | Login to View | 642 | Login to View | 34 | $362 | $2,978 in 2024 | Angell, Hasman & Associates Realty Ltd. | ||||||||||||||||||||||||||||||||||||||||||||||||||||||||||||||||||||||||||||||||||||||||||||||||
| 09/06/2024 | 415 11950 Harris Road | 1 | 1 | $475,999 ($745/sqft) | Login to View | 639 | Login to View | 43 | $355 | $2,350 in 2021 | RE/MAX LIFESTYLES REALTY | ||||||||||||||||||||||||||||||||||||||||||||||||||||||||||||||||||||||||||||||||||||||||||||||||
| 07/08/2024 | 103 11950 Harris Road | 1 | 1 | $489,000 ($740/sqft) | Login to View | 661 | Login to View | 28 | $368 | $2,295 in 2021 | Real Broker | ||||||||||||||||||||||||||||||||||||||||||||||||||||||||||||||||||||||||||||||||||||||||||||||||
| Avg: | Login to View | 715 | Login to View | 34 | |||||||||||||||||||||||||||||||||||||||||||||||||||||||||||||||||||||||||||||||||||||||||||||||||||||||
AI-Powered Instant Home Evaluation – See Your Property’s True Value
Strata ByLaws
Pets Restrictions
| Pets Allowed: | 2 |
| Dogs Allowed: | Yes |
| Cats Allowed: | Yes |
Amenities

Building Information
| Building Name: | Origin |
| Building Address: | 11950 Harris Road, Pitt Meadows, V3Y 0B7 |
| Levels: | 4 |
| Suites: | 70 |
| Status: | Completed |
| Built: | 2008 |
| Title To Land: | Freehold Strata |
| Building Type: | Strata |
| Strata Plan: | BCS3172 |
| Subarea: | Central Meadows |
| Area: | Pitt Meadows |
| Board Name: | Real Estate Board Of Greater Vancouver |
| Management: | Profile Properties Ltd. |
| Management Phone: | 604-464-7548 |
| Units in Development: | 70 |
| Units in Strata: | 70 |
| Subcategories: | Strata |
| Property Types: | Freehold Strata |
Building Contacts
| Management: |
Profile Properties Ltd.
phone: 604-464-7548 email: [email protected] |
| Marketer: |
Mac Marketing Solutions Inc.
phone: 604-629-1515 email: [email protected] |
| Developer: |
Quorum Construction
phone: 604-604-8888 email: [email protected] |
| Designer: |
Portico Design Group
phone: 604-275-5470 email: [email protected] |
Construction Info
| Year Built: | 2008 |
| Levels: | 4 |
| Construction: | Frame - Wood |
| Rain Screen: | Full |
| Roof: | Asphalt |
| Foundation: | Concrete Perimeter |
| Exterior Finish: | Mixed |
Maintenance Fee Includes
| Caretaker |
| Garbage Pickup |
| Gardening |
| Management |
| Sewer |
| Snow Removal |
Features
first Impressions Security System With Lobby Enterphone |
| Secured Residential Parking |
| Extensive Exterior Landscaping |
| Wall To Wall Concrete Flooring Topping And Two Wall System Between Suites For Exceptional Sound Proofing |
| Lombard Canada 2-5-10 Premium Warranty Coverage |
chic But Comfortable Overheight 9 Ft Ceilings |
| 12" X 12" Ceramic Tiled Entries |
| Cozy Electric Fireplace |
| 4 1/2" Wood Baseboards Throughout |
| Two Panel Interior Doors With Satin Stainless Steel Handles |
| Outdoor Balcony |
| Storage Locker |
gourmet Kitchens Beautiful 12'x12" Ceramic Kitchen Flooring |
| Luxurious 3/4" Solid Granite Countertops |
| Designer Selected Over Counter Pendant Lighting |
| Stainless Steel Undermount Double Bowl Sink |
| Stainless Steel Kitchen Faucet With Separate Pull-out Spray |
| Convenient 1/2 Horsepower Heavy Duty Garburator |
| Frigidaire Stainless Steel Appliance Package |
rejuvenating Bathrooms Gorgeous 12"x12" Ceramic Tile Bathroom Flooring |
| Designer Selected Durable Bathroom Countertops |
| Porcelain Bathroom Sink With Polished Chrome Faucet |
| Wood Grained Cabinetry With Custom Dark Bronzed Pulls |
| Ceramic Tile Shower Surround With Designer Selected Ceramic Tile Accent |
| Oiled Rubbed Bronze Lighting Bar With Frosted Glass Vanity Lights |
Description
Origin - 11950 Harris Road, Pitt Meadows, BC V3Y 0B7, BCP28548 - Located on Harris Road and 119 Avenue in the prime Central Meadows subarea of Pitt Meadows. Minutes to Golden Ears Bridge and West Coast Express. Easy access to Lougheed Highway and other major routs allows for an easy commute to surrounding destinations including Downtown Vancouver. The notable landmarks around Kimberley Court are Meadow Garden Golf Center, giant Meadowtown Shopping Mall, Mitchell Road Park, Pitt Meadows Athletic Park and Arena Complex. Schools nearby include Pitt Meadows Secondary and Davie Jones Elementary. Some excellent restaurants in the area include Boston Pizza, Opa Souvlaki of Greece, Tim Hortons and Austin House Fish and Chips.
Origin is a four level complex designed by Chris Dikeakos Architects built in 2008 by Quorum Construction. The design was inspired by West Coast architecture with durable Hardie Plank siding, wood timber brackets and designer accents of brick or stone. It consists of 70 units featuring overheight 9' ceilings, cozy electric fireplace, in-suite laundry, outdoor balcony and storage locker; gourmet kitchens and rejuvenating bathrooms full of modern accessories and stainless appliances. Complex offers underground parking. Maintenance fees include garbage pickup and management. Don't miss your opportunity to own this amazing home.
Location
Nearby Buildings
Disclaimer: Listing data is based in whole or in part on data generated by the Real Estate Board of Greater Vancouver and Fraser Valley Real Estate Board which assumes no responsibility for its accuracy. - The advertising on this website is provided on behalf of the BC Condos & Homes Team - Re/Max Crest Realty, 300 - 1195 W Broadway, Vancouver, BC

