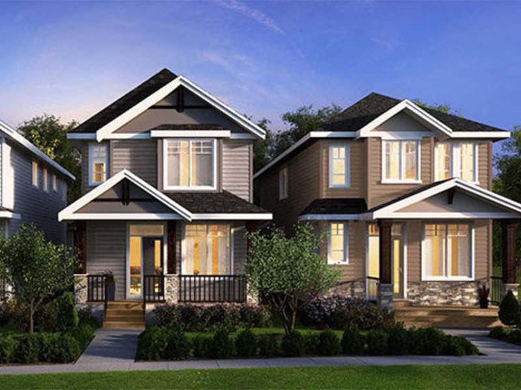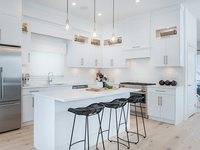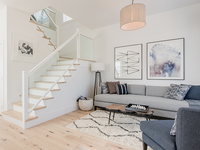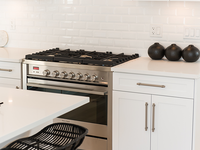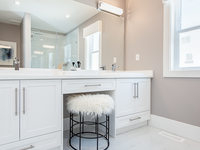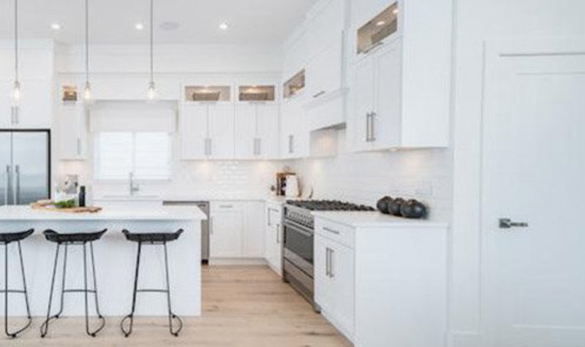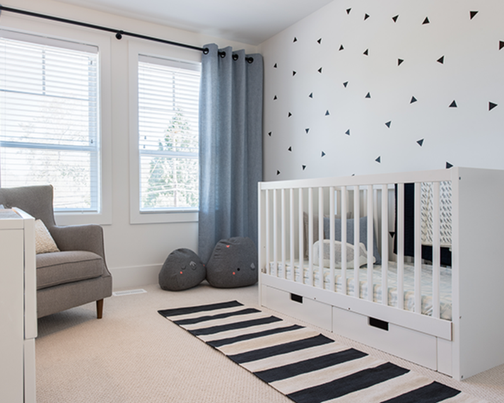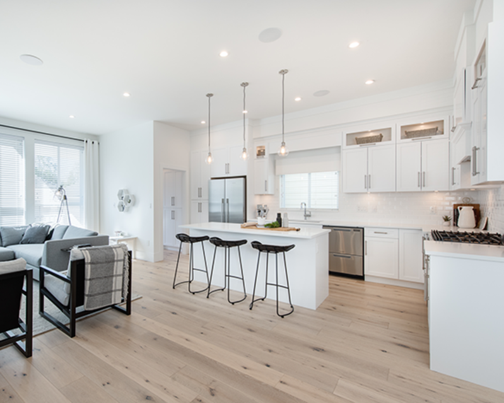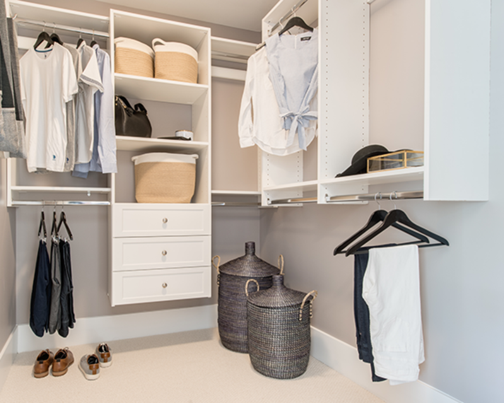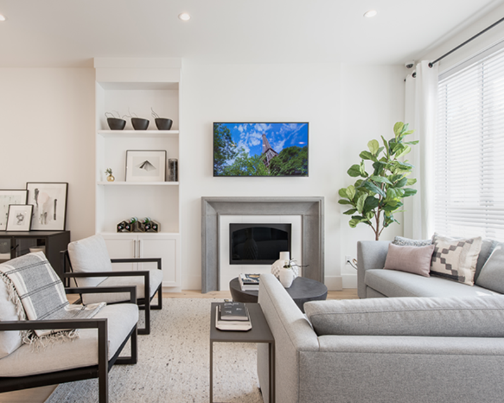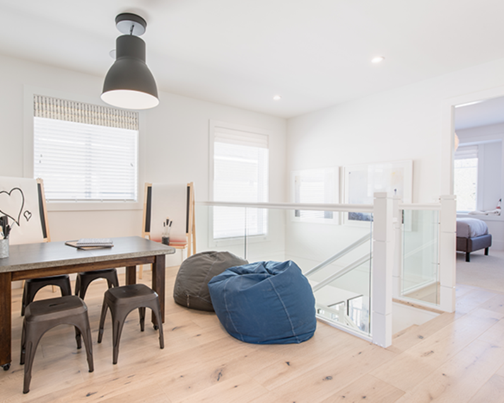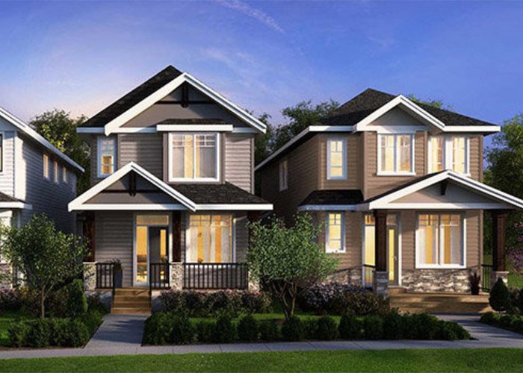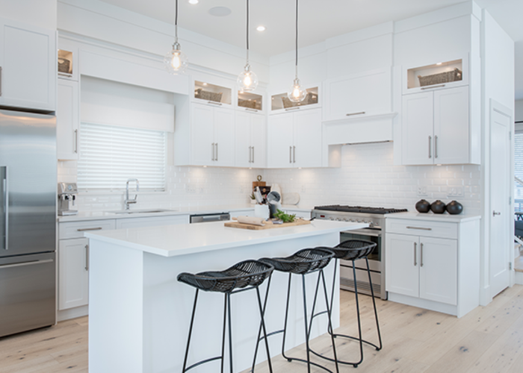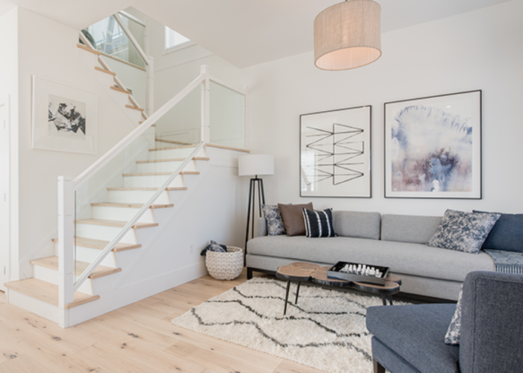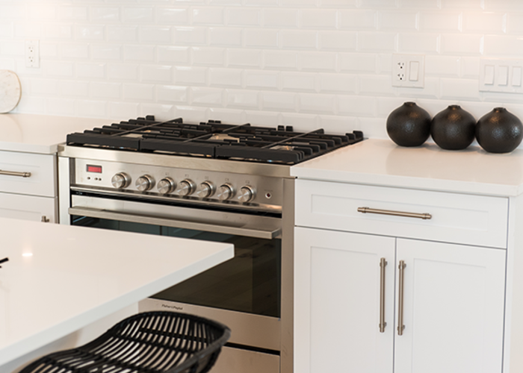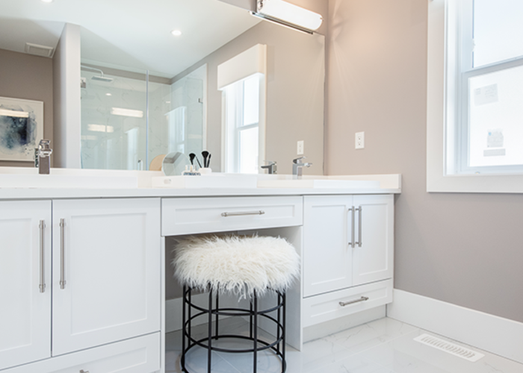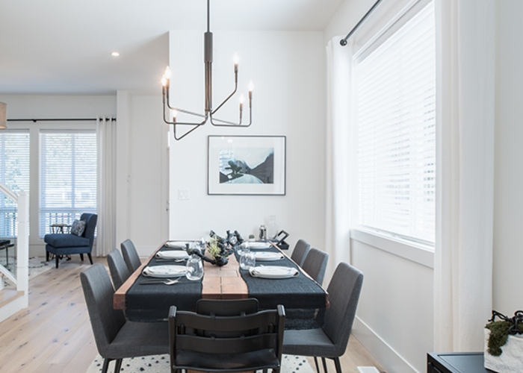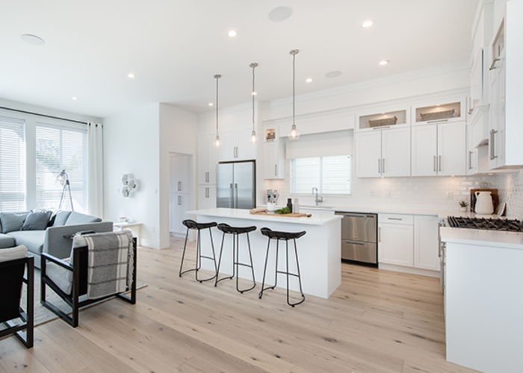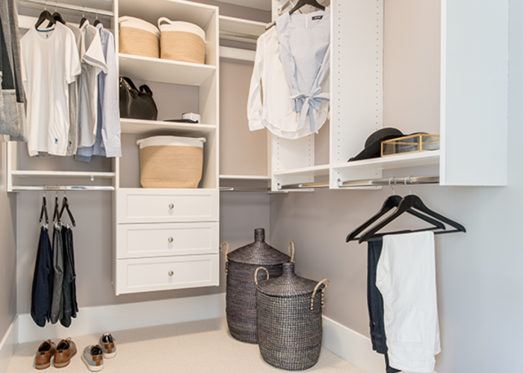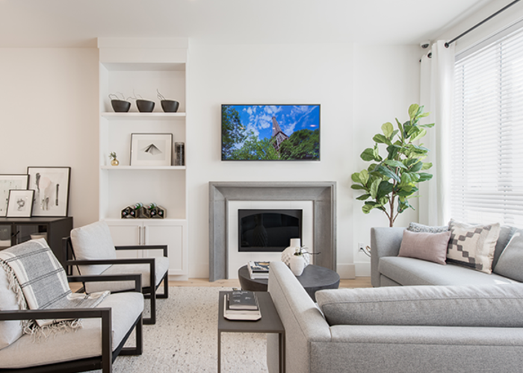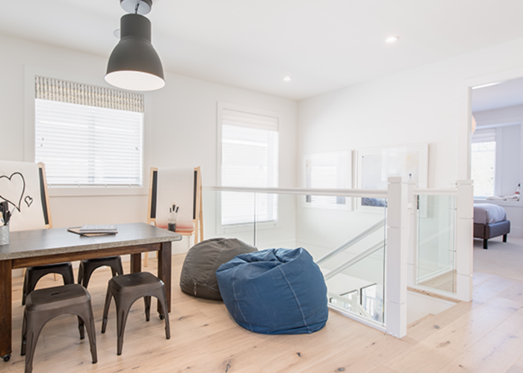Orchard Grove - 2461 168 St
South Surrey White Rock, V3S 0A7
Direct Seller Listings – Exclusive to BC Condos and Homes
AI-Powered Instant Home Evaluation – See Your Property’s True Value
Amenities

Building Information
| Building Name: | Orchard Grove |
| Building Address: | 2461 168 St, South Surrey White Rock, V3S 0A7 |
| Levels: | 3 |
| Suites: | 18 |
| Status: | Completed |
| Built: | 2017 |
| Title To Land: | Freehold Strata |
| Building Type: | Strata |
| Strata Plan: | EPP65604 |
| Subarea: | Grandview Surrey |
| Area: | South Surrey White Rock |
| Board Name: | Fraser Valley Real Estate Board |
| Management: | Colyvan Pacific Real Estate Management Services Ltd. |
| Management Phone: | 604-683-8399 |
| Units in Development: | 18 |
| Units in Strata: | 18 |
| Subcategories: | Strata |
| Property Types: | Freehold Strata |
Building Contacts
| Official Website: | orchardgrovecollection.com/ |
| Management: |
Colyvan Pacific Real Estate Management Services Ltd.
phone: 604-683-8399 email: [email protected] |
| Marketer: |
Frontline Real Estate Services
phone: 604-687-8300 email: [email protected] |
| Developer: |
Ikonik Homes
phone: 604-590-6868 |
Features
a Fresh Approach impeccable Interiors Showcase Airy 10-foot Ceilings And Large Windows That Immerse Open Spaces With Natural Light. The Gourmet Kitchen Is The Heart Of Your Home Equipped With A Premium Fisher Paykel Appliance Packages Including Professional 36” Gas Range, Double Drawer Dishwasher, French Door Refrigerator, Rich Quartz Counters And Oversized Island. stylish & Distinctive Homes Orchard Grove Impresses With Distinctive Craftsman Inspired Design And Details |
| Features Include James Hardi Cement Fibre Siding With Elegant Eldorado Stone Details, Oversized Windows And Impressive Cedar Soffits In Front Entries |
| Enjoy Outdoor Living In Your Fully Fenced Backyard Surrounded By Mature Evergreens |
| Convenient Gas Barbeque Rough-in On The Patio |
| Detached Double Car Garage Complete With Opener And Remote |
| Ample Room To Park Up To 5 Cars |
inspired Interiors Choice Of Two Professionally Selected Designer Interior Colour Schemes – Classic And Modern |
| Durable Engineered Hardwood Featured Throughout Main Floor Living Areas |
| Impressive 10 Foot Ceilings On The Main Floor |
| Relax Beside The Inviting Gas Fireplace With Custom Surround In The Living Room (some Homes) |
| Coffered Ceilings In The Master Bedroom With Crown Moulding |
| Plush Wall To Wall Carpet In The Upstairs Bedroom And Hallway (optional Upgrade To Hardwood On Stairs And Upper Hallway) |
| Save Energy With Low-e Glass Windows And Doors |
| 3” Casing On All Doors And Windows |
| 7” Baseboards |
| Custom Glass Stair Railing Details |
| 2” Faux Wood Blinds On All Windows |
| Convenient Mudroom With Built-in Storage |
kitchens For The Gourmet Designer Cabinetry With Soft-close Doors And Drawers |
| Durable Quartz Countertops With Full Height Imported Tile Backsplash |
| Over-sized Kitchen Islands Offer The Perfect Prep And Entertainment Space |
| Premium Stainless Steel Appliances: |
– 5 Burner Fisher Paykel 36” Gas Range |
| Designer Lighting Package Including: |
– Island Pendants luxurious Bathrooms Convenient Main Floor Powder Room With Handset Tile Flooring And Elegant Floating Sink |
| Oversized 5 Foot Frameless Glass Shower |
| Retreat To The Master Ensuite Bathroom Featuring Over-sized Tile Flooring, Quartz Countertop Double Vanity With Make-up Counter And Impressive Shower With Frameless 6mm Glass |
| Polished Chrome Delta Shower Bar And Fixtures |
everyday Conveniences Forced Air Heating |
| Convenient Laundry Room On Upper Floor Compete With Sink |
| 50 Gallon Hot Water Tank |
| Built-in Wood Closet Shelving |
| Rough-in For Air Conditioning |
| Rough-in Security |
| Rough-in For Central Vacuum |
| Extra Storage Space |
| Rough-in Built In Speakers |
amenities Walking Distance To An Extensive, Wide Array Of Shops, Recreational Amenities, Big Box Retailers And Restaurants – Home Sense, Grandview Heights Aquatic Centre, Steve Nash Fitness, Home Depot, Thrifty Foods, S L Kitchen And Bar To Name A Few |
| Close Proximity To Top Rated Private And Public Schools And Major Transportation Routes Including The Highway 99 Interchange And The Us Borders |
| Adjacent To The New Grandview High School |
Description
Orchard Grove - 2461 168 Street, Surrey, BC V3S 0A7, Canada. Strata plan number EPP65604. Crossroads are 168 Street and 25 Avenue. Boutique collection of 18, single family homes. Orchard Grove impresses with distinctive Craftsman inspired design and details. Estimated completion in 2017. Developed by Ikonik Homes. Architecture by Focus Architecture.
Nearby parks are Darts Hill Garden Park and Redwood Park. Schools nearby are Pacific Heights Elementary, Southridge School, and Sunnyside Elementary School. Grocery stores and supermarkets nearby are Thrifty Foods and Real Canadian Superstore. Walking distance to Grandview Heights Aquatic Centre and the bus stops. Walking distance to an extensive, wide array of shops, recreational amenities, big box retailers and restaurants Home Sense, Grandview Heights Aquatic Centre, Steve Nash Fitness, Home Depot, Thrifty Foods, S L Kitchen and Bar to name a few. Adjacent to the new Grandview High School.
Location
Disclaimer: Listing data is based in whole or in part on data generated by the Real Estate Board of Greater Vancouver and Fraser Valley Real Estate Board which assumes no responsibility for its accuracy. - The advertising on this website is provided on behalf of the BC Condos & Homes Team - Re/Max Crest Realty, 300 - 1195 W Broadway, Vancouver, BC
