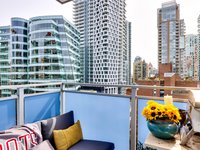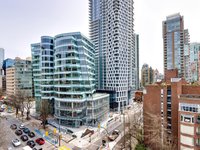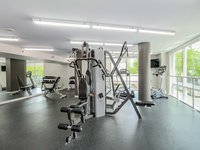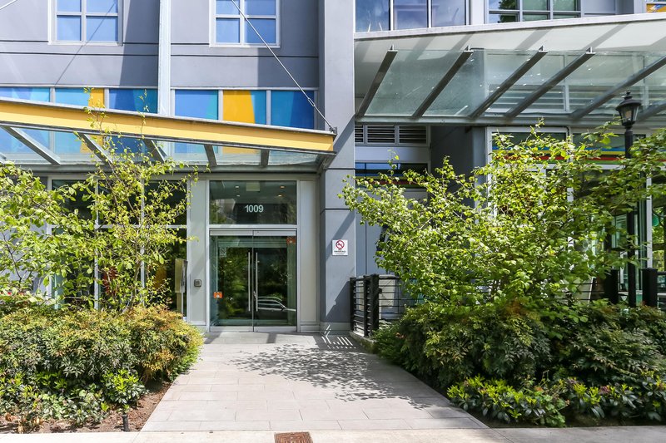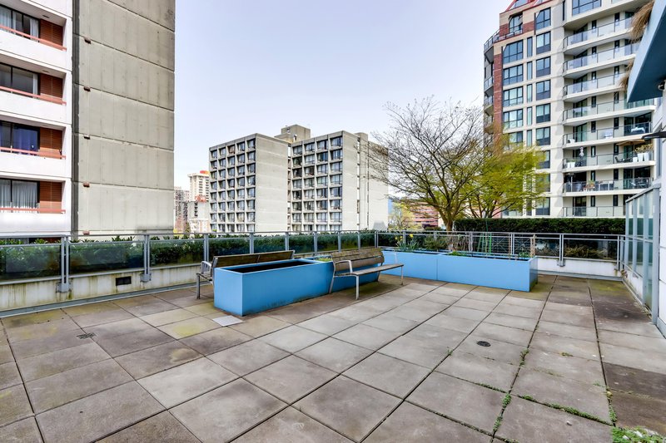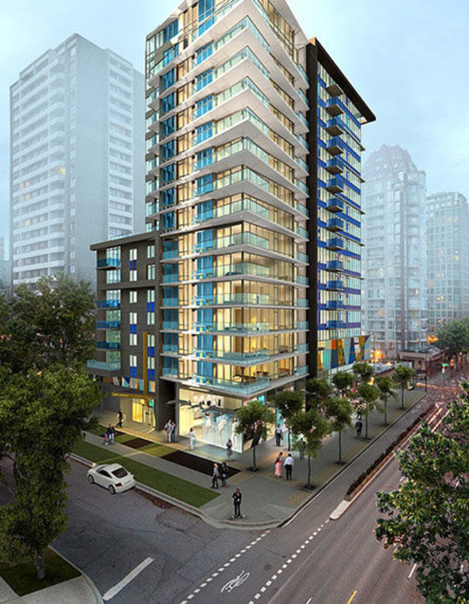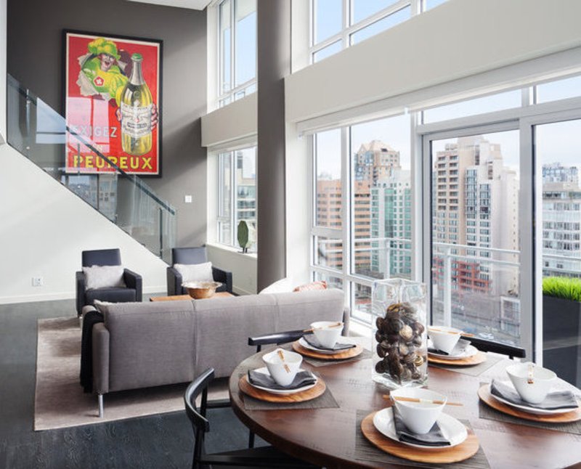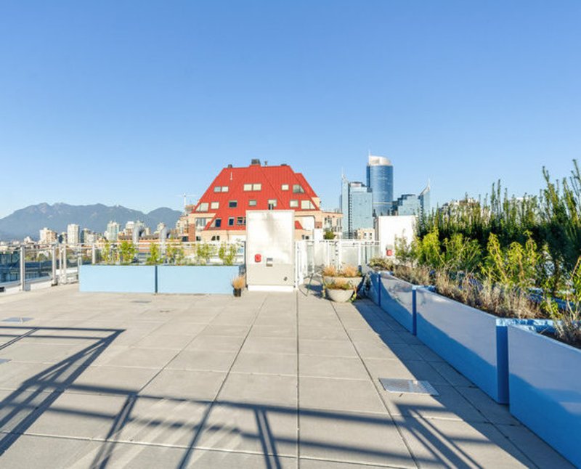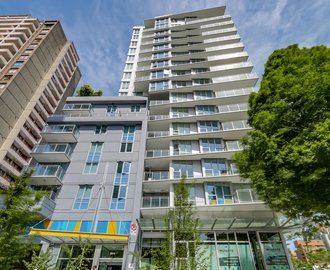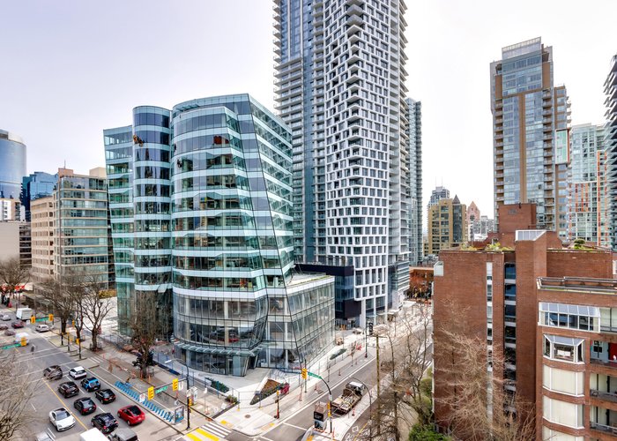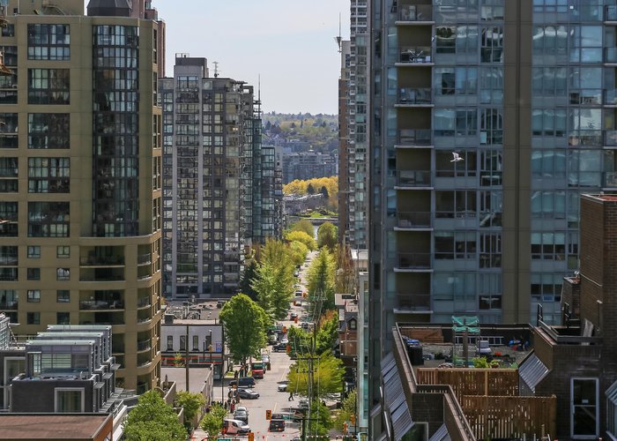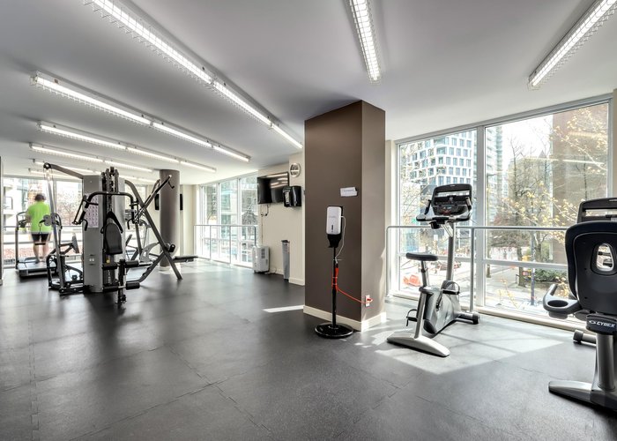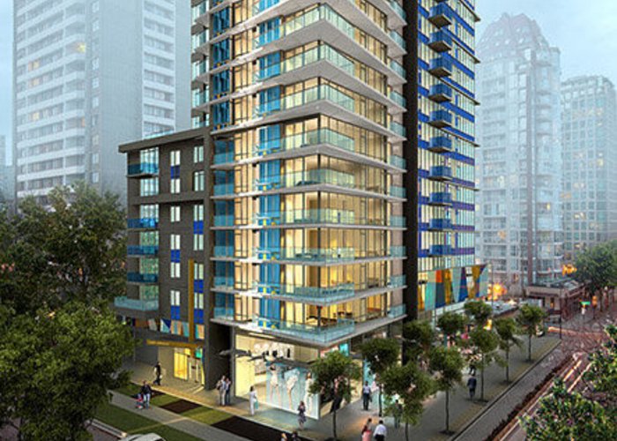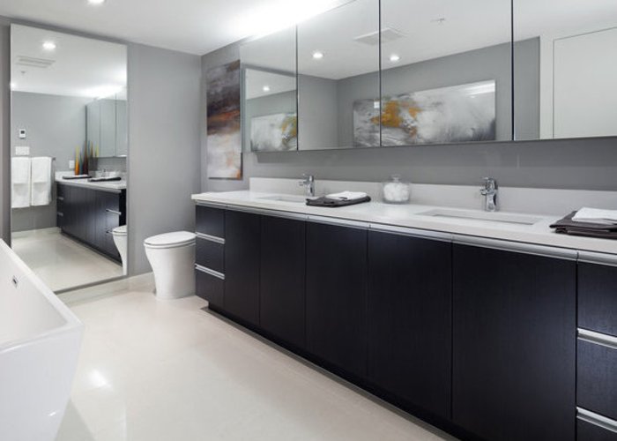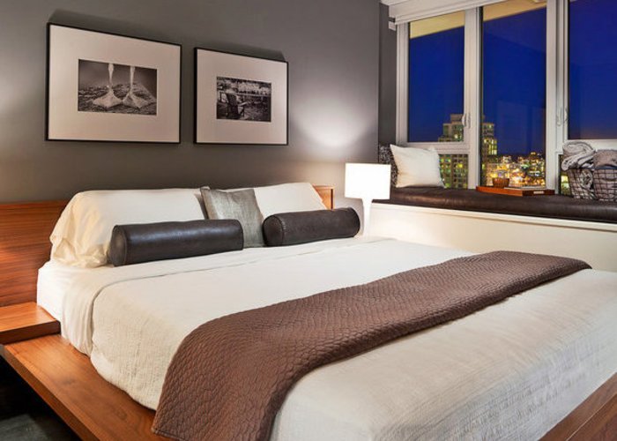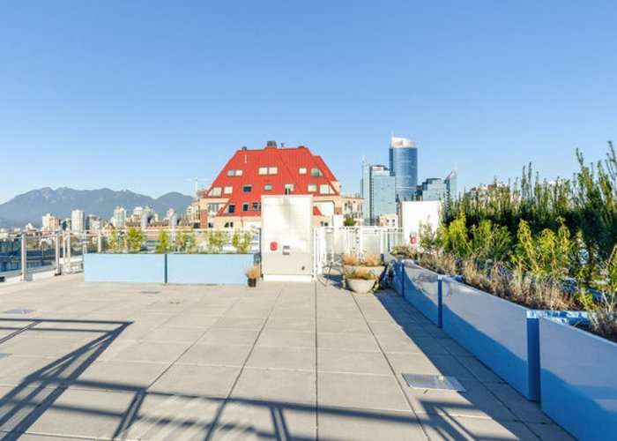Modern - 1009 Harwood Street
Vancouver, V6Z 1Z7
Direct Seller Listings – Exclusive to BC Condos and Homes
For Sale In Building & Complex
| Date | Address | Status | Bed | Bath | Price | FisherValue | Attributes | Sqft | DOM | Strata Fees | Tax | Listed By | ||||||||||||||||||||||||||||||||||||||||||||||||||||||||||||||||||||||||||||||||||||||||||||||
|---|---|---|---|---|---|---|---|---|---|---|---|---|---|---|---|---|---|---|---|---|---|---|---|---|---|---|---|---|---|---|---|---|---|---|---|---|---|---|---|---|---|---|---|---|---|---|---|---|---|---|---|---|---|---|---|---|---|---|---|---|---|---|---|---|---|---|---|---|---|---|---|---|---|---|---|---|---|---|---|---|---|---|---|---|---|---|---|---|---|---|---|---|---|---|---|---|---|---|---|---|---|---|---|---|---|---|
| 03/24/2025 | 905 1009 Harwood Street | Active | 1 | 1 | $875,000 ($1,224/sqft) | Login to View | Login to View | 715 | 44 | $580 | $2,472 in 2024 | Oakwyn Realty Ltd. | ||||||||||||||||||||||||||||||||||||||||||||||||||||||||||||||||||||||||||||||||||||||||||||||
| 01/28/2025 | 604 1009 Harwood Street | Active | 1 | 1 | $645,000 ($1,224/sqft) | Login to View | Login to View | 527 | 99 | $422 | $1,843 in 2024 | |||||||||||||||||||||||||||||||||||||||||||||||||||||||||||||||||||||||||||||||||||||||||||||||
| Avg: | $760,000 | 621 | 72 | |||||||||||||||||||||||||||||||||||||||||||||||||||||||||||||||||||||||||||||||||||||||||||||||||||||||
Sold History
| Date | Address | Bed | Bath | Asking Price | Sold Price | Sqft | $/Sqft | DOM | Strata Fees | Tax | Listed By | ||||||||||||||||||||||||||||||||||||||||||||||||||||||||||||||||||||||||||||||||||||||||||||||||
|---|---|---|---|---|---|---|---|---|---|---|---|---|---|---|---|---|---|---|---|---|---|---|---|---|---|---|---|---|---|---|---|---|---|---|---|---|---|---|---|---|---|---|---|---|---|---|---|---|---|---|---|---|---|---|---|---|---|---|---|---|---|---|---|---|---|---|---|---|---|---|---|---|---|---|---|---|---|---|---|---|---|---|---|---|---|---|---|---|---|---|---|---|---|---|---|---|---|---|---|---|---|---|---|---|---|---|---|
| 10/12/2024 | 1506 1009 Harwood Street | 2 | 2 | $1,199,999 ($1,246/sqft) | Login to View | 963 | Login to View | 90 | $758 | $3,301 in 2023 | Grand Central Realty | ||||||||||||||||||||||||||||||||||||||||||||||||||||||||||||||||||||||||||||||||||||||||||||||||
| 06/16/2024 | 308 1009 Harwood Street | 2 | 2 | $1,120,000 ($1,158/sqft) | Login to View | 967 | Login to View | 42 | $740 | $3,053 in 2023 | |||||||||||||||||||||||||||||||||||||||||||||||||||||||||||||||||||||||||||||||||||||||||||||||||
| Avg: | Login to View | 965 | Login to View | 66 | |||||||||||||||||||||||||||||||||||||||||||||||||||||||||||||||||||||||||||||||||||||||||||||||||||||||
AI-Powered Instant Home Evaluation – See Your Property’s True Value
Strata ByLaws
Amenities
Other Amenities Information
|

Building Information
| Building Name: | Modern |
| Building Address: | 1009 Harwood Street, Vancouver, V6Z 1Z7 |
| Levels: | 19 |
| Suites: | 121 |
| Status: | Completed |
| Built: | 2014 |
| Title To Land: | Freehold Strata |
| Building Type: | Strata Condos |
| Strata Plan: | EPS2409 |
| Subarea: | West End VW |
| Area: | Vancouver West |
| Board Name: | Real Estate Board Of Greater Vancouver |
| Units in Development: | 118 |
| Units in Strata: | 121 |
| Subcategories: | Strata Condos |
| Property Types: | Freehold Strata |
Building Contacts
| Official Website: | www.modernwestend.com |
| Designer: |
Portico Design Group
phone: 604-275-5470 email: [email protected] |
| Marketer: |
Mac Marketing Solutions Inc.
phone: 604-629-1515 email: [email protected] |
| Architect: |
Ibi Group
phone: 604-683-8797 email: [email protected] |
| Developer: |
Amacon
phone: 604-602-7700 |
Construction Info
| Year Built: | 2014 |
| Levels: | 19 |
| Construction: | Concrete |
| Rain Screen: | Full |
| Roof: | Other |
| Foundation: | Concrete Block |
| Exterior Finish: | Concrete |
Maintenance Fee Includes
| Caretaker |
| Garbage Pickup |
| Gardening |
| Hot Water |
| Management |
| Recreation Facility |
| Snow Removal |
Features
interiors Architecture By Ibi Group |
| Two Interior Color Schemes “burrard” Or “harwood” By Award-winning Portico Design Group |
| In Suite Air Cooling And Heating System Throughout All Living Spaces* |
| Engineered Hardwood Flooring In Entry, Kitchen, Living And Dining Room |
| 100% Wool Carpeting Throughout Bedrooms |
| Custom Fit Designer Roller Shades |
| Ge Front Loading Energy-star Washer And Dryer |
kitchens Durable Laminate Flat-panel, Square Edge Kitchen Cabinets |
| Polished Stone Slab Countertops With Full Stone Backsplash |
| Sleek Stainless Steel Double Bowl Undermount Sink |
| Chrome German Engineered Grohe Dual Spray Pull-down Faucet |
| Exclusive Stainless Steel Appliance Package |
| Fisher Paykel 33” Refrigerator With Bottom Mount Freezer |
| Bosch 30” Electric Frameless Ceran Cooktop |
| Bosch 30” Integrated Wall Oven |
| Bosch 24” Built-in Dishwasher |
| Panasonic 24” “inverter” Microwave Complete With Trim Kit |
bathrooms Custom Flat-panel Wall Vanity |
| Polished Stone Slab Countertops |
| Chrome German Engineered Grohe Fixtures In Both Bath And Sink |
| Polished Porcelain Over-sized 12” X 24” Tiles |
| Slender One-piece Caroma Dual Flush Low Flow Toilet |
peace Of Mind Secured Keyless Garage And Entry Lobby |
| Double Gated Garage Entry |
| Restricted Elevator Floor Access |
| Fully Sprinklered reinforced Concrete Building |
| 2/5/10 Year Travelers Third Party Home Warranty Program |
lifestyle Landscaped Podium Courtyard With Children’s Play Area And Urban Agricultural Plots |
| Multi-purpose Meeting Room With Tv |
| Exercise Facility With Cardio Equipment And Free Weights |
| Technology Ready With Cat5 Wiring And Multiple Pre-wired Connections For High Speed Cable And Adsl |
environment Leed Gold Equivalent |
| Use Of Recycled Content In Major Building Materials |
| Dual Flush, Water Efficient Plumbing Fixtures |
| Double Glazed, Low-e Glazing System And Highly Insulated Walls And Roofs |
| Building Recycling Station |
| Low Voc Finishes And Low Emitting Materials |
Description
Modern - 1009 Harwood Street, Vancouver, BC V6Z 1Z7, Canada. Strata plan EPS2409. Crossroads are Harwood Street Burrard Street. This development is 19 stories with 118 units. Built in 2014. The Modern offers secure, sustainable and technology ready suites to suit all tastes in comfort and lifestyle. Development by Amacon. Architecture by IBI Group. Interior design by Portico Design Group. Maintenance fees includes Gardening, Garbage Pickup, Hot Water, Management, Recreation Facility and Snow Removal.
Located in one of Vancouver's oldest and most established neighbourhoods, the West End on Harwood and Burrard St. Quality build by Amacon Development Corp and completed in 2014. This central location is close to all ameneties including piblic transportation, the seawall, Burrard Pharmasave, Jim Pattison Toyota Downtown, The UPS Store, Performance Vision Optometry, Three Bridges Community Health Centre, Steve Nash Fitness World, Tim Hortons, Ace of Spades Limousines and many other shopping venues. Direct access to the Burrard St Bridge and many other major city arteries allows for an easy commute to surrounding destinations such as the Airport, Richmond, Vancouver West, Burnaby, Coquitlam, North Vancouver and West Vancouver.
Building features include an exercise facility, multi-purpose room, a landscaped courtyard with garden plots and a children's play area. The suites come in a choice of two color schemes: "Burrard" or "Harwood" by award winning Portico Design Group and feature in suite air cooling and heating systems throughout, engineered hardwood flooring in the entry, kitchen living and dinning rooms, 100% wool carpeting throughout bedrooms, custom roller shades, GE front loading energy star washers and dryers. Additional finishings include: durable laminate flat panel, square edge kitchen cabinets, polished stone slab countertops with full stone backsplash, stainless steel double bowl undermount sink, chrome German engineered Grohe dual spray pull-down faucets, polished porcelain over sized tiles, Caroma dual flush low flow toilets, secure keyless double gated garage, double glazed, low E glazing system and highly insulated walls and roofs and low VOC finishes and low emiting materials.
Nearby Buildings
Disclaimer: Listing data is based in whole or in part on data generated by the Real Estate Board of Greater Vancouver and Fraser Valley Real Estate Board which assumes no responsibility for its accuracy. - The advertising on this website is provided on behalf of the BC Condos & Homes Team - Re/Max Crest Realty, 300 - 1195 W Broadway, Vancouver, BC


