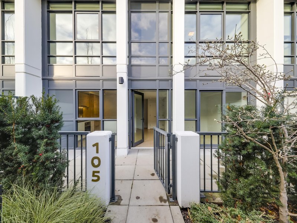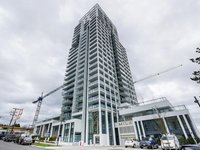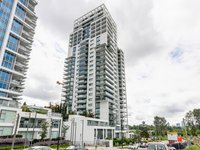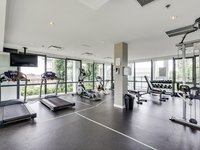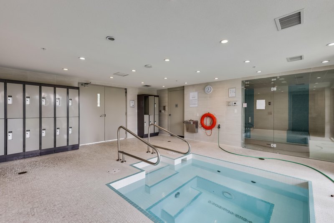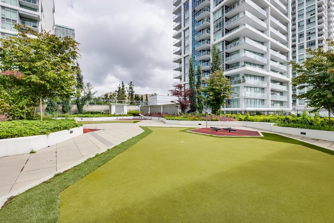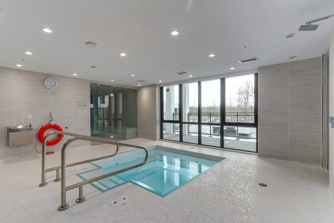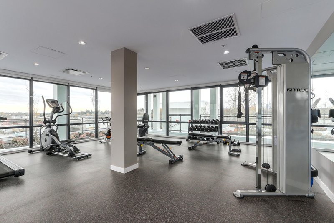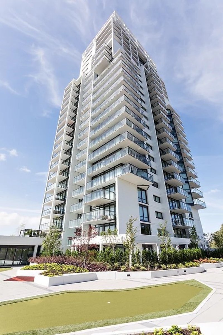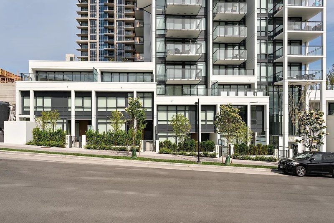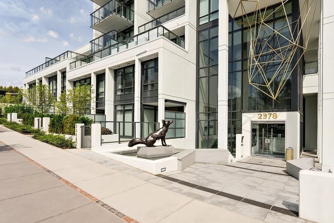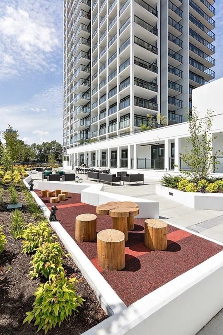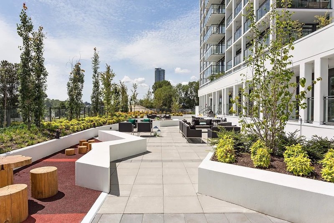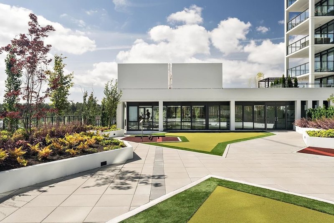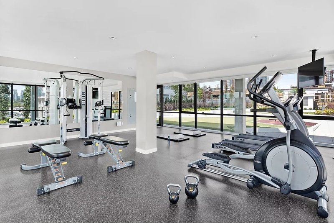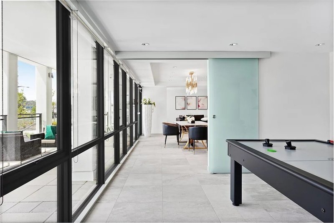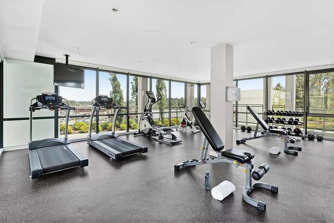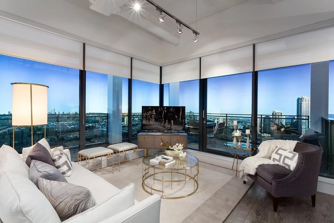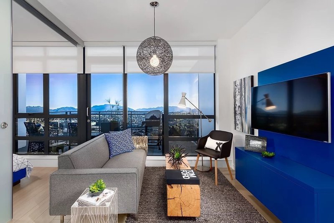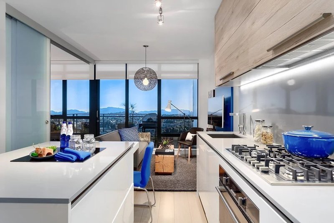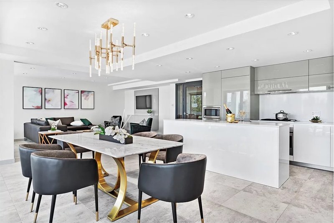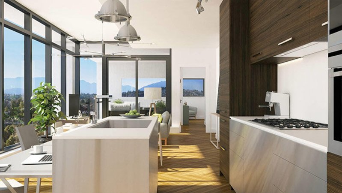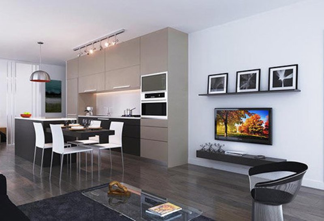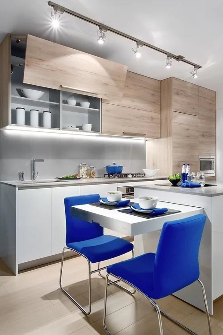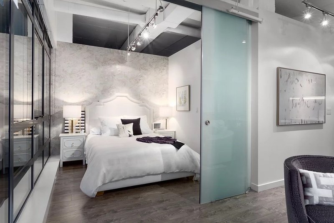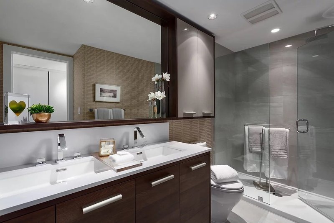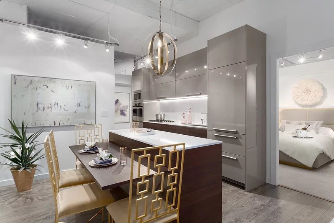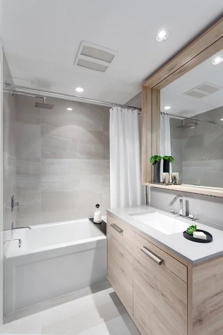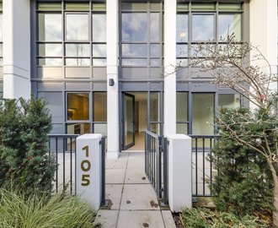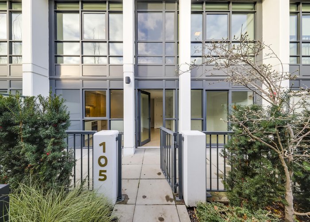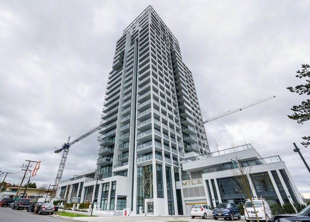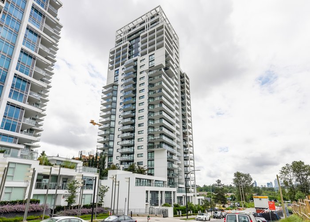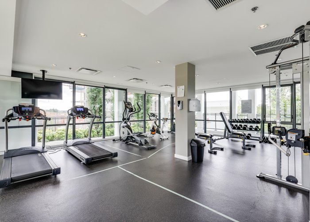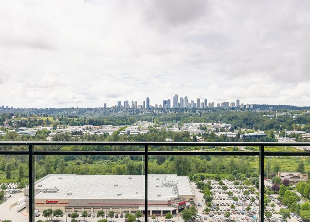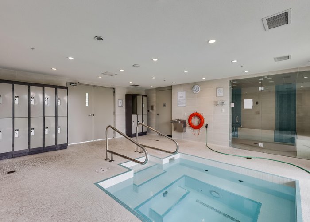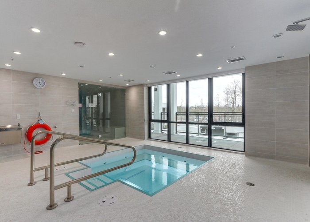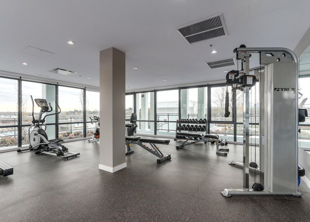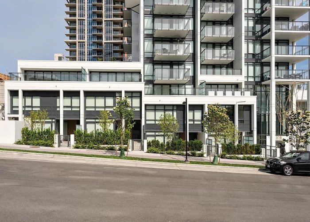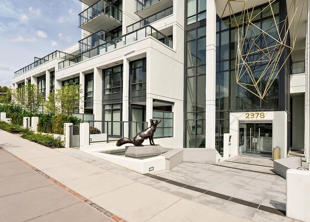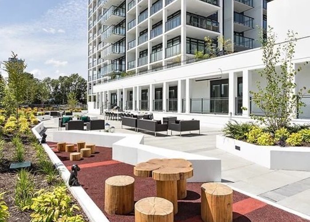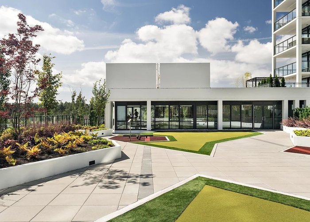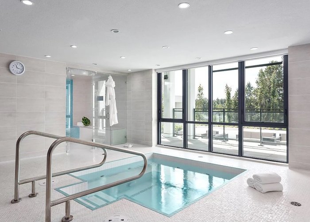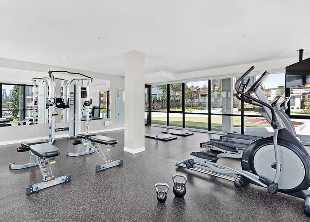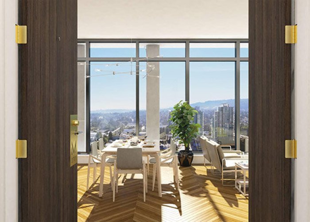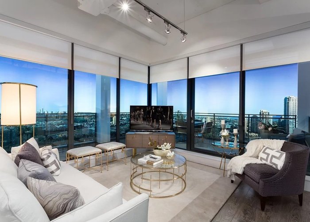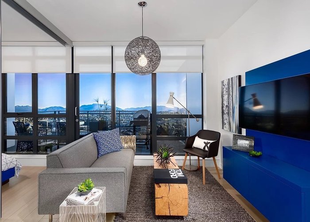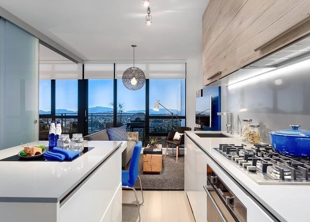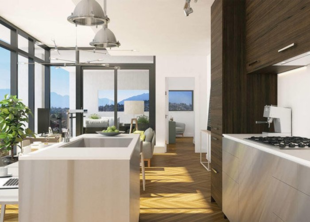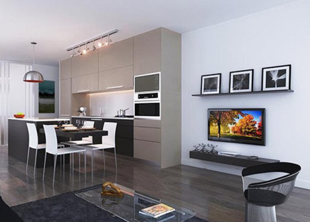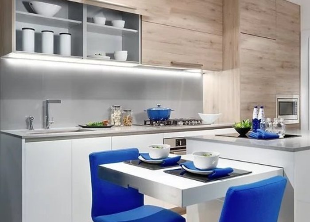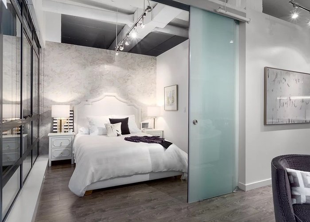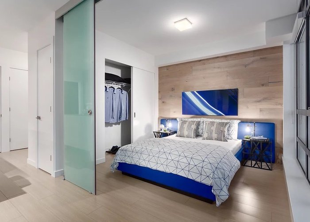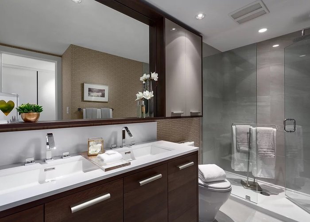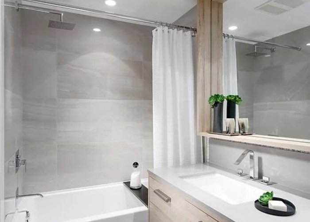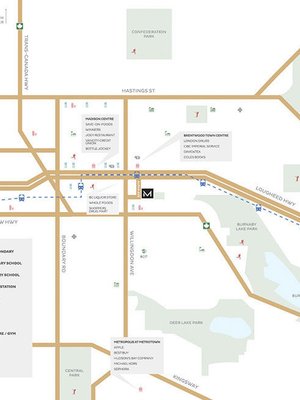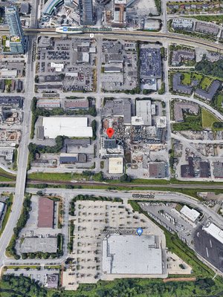Milano - 2378 Alpha Avenue
Burnaby, V5C 0K2
Direct Seller Listings – Exclusive to BC Condos and Homes
For Sale In Building & Complex
| Date | Address | Status | Bed | Bath | Price | FisherValue | Attributes | Sqft | DOM | Strata Fees | Tax | Listed By | ||||||||||||||||||||||||||||||||||||||||||||||||||||||||||||||||||||||||||||||||||||||||||||||
|---|---|---|---|---|---|---|---|---|---|---|---|---|---|---|---|---|---|---|---|---|---|---|---|---|---|---|---|---|---|---|---|---|---|---|---|---|---|---|---|---|---|---|---|---|---|---|---|---|---|---|---|---|---|---|---|---|---|---|---|---|---|---|---|---|---|---|---|---|---|---|---|---|---|---|---|---|---|---|---|---|---|---|---|---|---|---|---|---|---|---|---|---|---|---|---|---|---|---|---|---|---|---|---|---|---|---|
| 05/27/2025 | 508 2378 Alpha Avenue | Active | 2 | 2 | $822,000 ($984/sqft) | Login to View | Login to View | 835 | 20 | $572 | $2,521 in 2024 | The Partners Real Estate | ||||||||||||||||||||||||||||||||||||||||||||||||||||||||||||||||||||||||||||||||||||||||||||||
| 05/12/2025 | 2106 2378 Alpha Avenue | Active | 2 | 2 | $829,900 ($1,085/sqft) | Login to View | Login to View | 765 | 35 | $528 | $2,518 in 2024 | Rennie & Associates Realty Ltd. | ||||||||||||||||||||||||||||||||||||||||||||||||||||||||||||||||||||||||||||||||||||||||||||||
| 04/10/2025 | 2703 2378 Alpha Avenue | Active | 2 | 2 | $1,199,000 ($1,201/sqft) | Login to View | Login to View | 998 | 67 | $674 | $3,246 in 2024 | Royal LePage West Real Estate Services | ||||||||||||||||||||||||||||||||||||||||||||||||||||||||||||||||||||||||||||||||||||||||||||||
| 03/24/2025 | 1603 2378 Alpha Avenue | Active | 2 | 2 | $798,000 ($998/sqft) | Login to View | Login to View | 800 | 84 | $498 | $2,490 in 2024 | eXp Realty | ||||||||||||||||||||||||||||||||||||||||||||||||||||||||||||||||||||||||||||||||||||||||||||||
| 03/23/2025 | 1507 2378 Alpha Avenue | Active | 1 | 1 | $549,000 ($1,151/sqft) | Login to View | Login to View | 477 | 85 | $306 | $1,622 in 2024 | Macdonald Realty | ||||||||||||||||||||||||||||||||||||||||||||||||||||||||||||||||||||||||||||||||||||||||||||||
| 02/07/2025 | 2901 2378 Alpha Avenue | Active | 2 | 4 | $3,180,000 ($1,653/sqft) | Login to View | Login to View | 1924 | 129 | $1,282 | $7,252 in 2024 | Angell, Hasman & Associates (Malcolm Hasman) Realt | ||||||||||||||||||||||||||||||||||||||||||||||||||||||||||||||||||||||||||||||||||||||||||||||
| Avg: | $1,229,650 | 967 | 70 | |||||||||||||||||||||||||||||||||||||||||||||||||||||||||||||||||||||||||||||||||||||||||||||||||||||||
Sold History
| Date | Address | Bed | Bath | Asking Price | Sold Price | Sqft | $/Sqft | DOM | Strata Fees | Tax | Listed By | ||||||||||||||||||||||||||||||||||||||||||||||||||||||||||||||||||||||||||||||||||||||||||||||||
|---|---|---|---|---|---|---|---|---|---|---|---|---|---|---|---|---|---|---|---|---|---|---|---|---|---|---|---|---|---|---|---|---|---|---|---|---|---|---|---|---|---|---|---|---|---|---|---|---|---|---|---|---|---|---|---|---|---|---|---|---|---|---|---|---|---|---|---|---|---|---|---|---|---|---|---|---|---|---|---|---|---|---|---|---|---|---|---|---|---|---|---|---|---|---|---|---|---|---|---|---|---|---|---|---|---|---|---|
| 01/06/2025 | 1707 2378 Alpha Avenue | 1 | 1 | $569,900 ($1,218/sqft) | Login to View | 468 | Login to View | 82 | $306 | $1,550 in 2023 | Oakwyn Realty Ltd. | ||||||||||||||||||||||||||||||||||||||||||||||||||||||||||||||||||||||||||||||||||||||||||||||||
| 12/08/2024 | 2101 2378 Alpha Avenue | 2 | 2 | $879,000 ($989/sqft) | Login to View | 889 | Login to View | 21 | $581 | $2,705 in 2024 | Real Broker | ||||||||||||||||||||||||||||||||||||||||||||||||||||||||||||||||||||||||||||||||||||||||||||||||
| 10/01/2024 | 1709 2378 Alpha Avenue | 1 | 1 | $648,000 ($1,149/sqft) | Login to View | 564 | Login to View | 86 | $361 | $1,752 in 2023 | LeHomes Realty Premier | ||||||||||||||||||||||||||||||||||||||||||||||||||||||||||||||||||||||||||||||||||||||||||||||||
| 09/08/2024 | 502 2378 Alpha Avenue | 1 | 1 | $499,900 ($1,080/sqft) | Login to View | 463 | Login to View | 6 | $299 | $1,474 in 2023 | Real Broker | ||||||||||||||||||||||||||||||||||||||||||||||||||||||||||||||||||||||||||||||||||||||||||||||||
| 08/25/2024 | 1706 2378 Alpha Avenue | 2 | 2 | $838,000 ($1,088/sqft) | Login to View | 770 | Login to View | 6 | $498 | $2,335 in 2023 | Team 3000 Realty Ltd. | ||||||||||||||||||||||||||||||||||||||||||||||||||||||||||||||||||||||||||||||||||||||||||||||||
| 07/07/2024 | 1108 2378 Alpha Avenue | 2 | 2 | $849,800 ($986/sqft) | Login to View | 862 | Login to View | 5 | $536 | $2,465 in 2023 | RE/MAX City Realty | ||||||||||||||||||||||||||||||||||||||||||||||||||||||||||||||||||||||||||||||||||||||||||||||||
| Avg: | Login to View | 669 | Login to View | 34 | |||||||||||||||||||||||||||||||||||||||||||||||||||||||||||||||||||||||||||||||||||||||||||||||||||||||
AI-Powered Instant Home Evaluation – See Your Property’s True Value
Strata ByLaws
Pets Restrictions
| Pets Allowed: | 2 |
| Dogs Allowed: | Yes |
| Cats Allowed: | Yes |
Amenities
Other Amenities Information
|
WORLD CLASS AMENITIES OUTDOOR
INDOOR
|

Building Information
| Building Name: | Milano |
| Building Address: | 2378 Alpha Avenue, Burnaby, V5C 0K2 |
| Levels: | 30 |
| Suites: | 176 |
| Status: | Completed |
| Built: | 2018 |
| Title To Land: | Freehold Strata |
| Building Type: | Strata Condos,strata Townhouses |
| Strata Plan: | EPS4924 |
| Subarea: | Brentwood Park |
| Area: | Burnaby North |
| Board Name: | Real Estate Board Of Greater Vancouver |
| Management: | Rancho Management Services (b.c.) Ltd. |
| Management Phone: | 604-684-4508 |
| Units in Development: | 176 |
| Units in Strata: | 176 |
| Subcategories: | Strata Condos,strata Townhouses |
| Property Types: | Freehold Strata |
Building Contacts
| Official Website: | www.milanoliving.ca |
| Management: |
Rancho Management Services (b.c.) Ltd.
phone: 604-684-4508 email: [email protected] |
| Developer: |
Solterra Group Of Companies
phone: 604-528-6010 email: [email protected] |
| Architect: |
Gomberoff Bell Lyon Architects Group Inc
phone: 604-736-1156 |
Construction Info
| Year Built: | 2018 |
| Levels: | 30 |
| Construction: | Concrete |
| Rain Screen: | Full |
| Roof: | Other |
| Foundation: | Concrete Perimeter |
| Exterior Finish: | Mixed |
Maintenance Fee Includes
| Caretaker |
| Garbage Pickup |
| Gardening |
| Gas |
| Heat |
| Management |
| Other |
| Recreation Facility |
| Sewer |
| Snow Removal |
| Water |
Features
a Brentwood Landmark Developed By Award-winning Solterra — Winner Of Over 70 Development And Builder Awards |
| Contemporary, Yet Timeless Architecture By Award-winning Firm, Gbl Architects |
| State-of-the-art Building Technologies Featuring engineered Reinforced Concrete Construction |
| Built To Leed Silver Equivalent Sustainability Standards |
| Dramatic, 3 Storey Lobby Complete With Designer Furnishings And Finishes, Concierge, Water Feature And Public Art — Creating An Impressive Grand Entrance For Homeowners And Guests |
| Vibrant Brentwood Neighbourhood Is A Superb Central Location, With Great Access To A Wide Array Of Restaurants, Boutiques, Services, Parks, Schools, Major Transportation Routes And Transit; All Within Easy Walking Distance Or Minutes By Car |
a Signature Home Residences Feature Modern, Airy And Bright 1 Bed, 2 Bed Or 3 Bedroom Apartment Homes |
| Two Distinct Designer Colour Schemes —parisorlondon —inspired By The Famous Design Capitals |
| Striking Frosted Glass, Sliding Panel Doors To Bedrooms* Provide For Flexible, Multi-use Living |
| Rich, Wide-plank Laminate Wood Floors In Kitchen, Living Area, Dining Area And Those Bedrooms• With Sliding Glass Panel Doors |
| Quality Nylon Carpeting In All Bedrooms (except Bedrooms* With Sliding Glass Panel Doors) |
| Elegant Smooth Ceilings, With Ceiling Heights** Up To 8'8", Add To The Contemporary Look And Clean Lines Of The Home |
| Modern, Overheight 7' Flat Slab Interior Doors Throughout The Home |
| Contemporary Roller Window Shades Throughout The Home |
| Modern "square Edge" Baseboards And Door Moldings Throughout The Home |
| Convenient Pre-wiring For Dining Room Light, Kitchen Pendant Light, And Living Room Light Allow Owners To Customize Their Spaces At A Later Date With Their Own Lighting Selections |
| Spacious, Open Air Balconies For Outdoor Enjoyment And Relaxation |
gourmet Kitchens Sleek And Luxurious Dual Tone, Italian-imported Cabinetry In Horizontal Wood Grain Italian Melamine And High Gloss Acrylic Finishes |
| Rich, Exquisite Kitchen Cabinetry Features Soft Close Mechanisms |
| Optionalconvenient Kitchen Island With Dining Table Extension Provides Additional Storage, Counter Space, And Multi-purpose Usessee Sales Team For Exact Detail |
| Elegant, Quartz Countertops With Striking Full-height Backsplashes |
| Sleek Under Cabinet Lighting Provides Both Ambient And Task Illumination, And Highlights The Gorgeous Quartz Counters |
| Modern, Undermount Stainless Steel Sink With The Added Convenience Of In-sink Waste Disposal Unit Makes Kitchen Clean Up A Pleasure |
| Deluxe, European Chrome Faucet And Spray Add Sparkle, Beauty And Convenience To This Exemplary Kitchen |
| Premium, High Quality Appliance Package, Perfect For Those Who Love To Cook, Includes: |
- 30" Fulgor Milano, 5 Burner Gas Cooktop In 1 Bedroom Homes Or 36" Fulgor Milano, 5 Burner Gas Cooktop In 2 Bedroom Homes spa-inspired Bathrooms ensuite Sleek And Luxurious Dual Tone, Italian-imported Cabinetry In Horizontal Wood Grain Italian Melamine And High Gloss Acrylic Finishes |
| Rich, Exquisite Bathroom Cabinetry Features Soft Close Mechanisms |
| Custom Medicine Cabinet With Adjacent Mirror, All Framed With Narrow Ledge — Perfect For Small Bath Accessories |
| Elegant And Durable Quartz Countertops |
| Modern Undermount Sink(s) And 3 Piece, Wide Spread Chrome Faucet(s) For A Touch Of Luxury |
| Stunning Handset, Porcelain Tile Surround And Heated Tile Floor For Added Comfort |
| Sleek Frameless Glass Door For Shower* For A Clean, Modern Look |
| Luxurious Soaker Tub* For A Relaxing Bathing Experience |
| Stylish Rain Head Style Showerhead With European Polished Chrome Faucets |
| Water-efficient, Dual Low-flush Toilet |
main Bath Rich Italian-imported, High Gloss Acrylic Cabinetry With Soft Close Mechanisms |
| Sleek, Mirrored Medicine Cabinet |
| Elegant And Durable Quartz Countertops |
| Modern Vessel Style Sink With Polished Chrome Single Lever Sink Faucet |
| Oversize Wall Tile And Handset Tile Floor |
| Sleek Frameless Glass Door For Shower* For A Clean, Modern Look |
| Luxurious Soaker Tub* For A Relaxing Bathing Experience |
| Stylish Rain Head Style Showerhead With European Polished Chrome Faucets |
| Water-efficient, Dual Low-flush Toilet |
comfort And Convenience Air Conditioning In All Homes For Summer Comfort |
| In-suite Front Loading Washer And Stacking Dryer For Convenient Laundering Needs |
| Telephone/cable/data Outlets And High-capacity Cat-5 Wiring Maximize Internet And Digital Entertainment |
| Convenient Usb Outlets In Master Bedroom And Kitchen For Charging Electronic Devices |
| Out-of-suite Storage For Each Home Provides Ample Room For The Storage Of Seasonal And Occasional Use Items |
| One Car Parking Stall For Every Home |
see Sales Team For Details On Two Car Parking For 2 Bedroom Homes Optional Electric Car Charging Stall |
see Sales Team For Exact Details peace Of Mind Secured Garage And Lobby Entrances With Controlled Access For Underground Owner And Separate Visitor Parking |
| Low Volatile Organic Compound Paints, Sealants And Adhesives For A More Healthy Indoor Environment |
| Third Party Warranty Includes 10-year Structural Coverage; 5-year Water Penetration Coverage; And 2 Years Materials And Labour Coverage |
Description
Milano - 2378 Alpha Avenue, Burnaby, BC V5C 0K2, Canada. Crossroads are Alpha Avenue and Dawson Street. Strata plan number EPS4924. This development is 30 storeys with 176 units. Completed in 2018. Milano, a brilliant symphony of concrete and glass, is striking in its simplistic, yet sophisticated architectural design. Its exterior details, such as its stacked rhythm of columns down the length of the building, create the perfect dialogue between the building and its natural surroundings. While its grand, three storey lobby with gorgeous artwork and a striking water feature creates a dramatic sense of arrival and sets an underlying tone of opulence and grandeur. Developed by Solterra Group of Companies. Architectural design by GBL Architects.
Nearby parks include Jim Lorimer Park, Brentwood Park and Willingdon Heights Park. The closest schools are Alpha Secondary School, Sprott Shaw College - School of Trades, British Columbia Institute of Technology (BCIT Burnaby), and Nicola Valley Institute Of Technology. Nearby grocery stores are Save-On-Foods, Rick's Food Market, and Buy-Low Foods.
Milano has been nominated for 7 prestigious Georgie Awards. These premier awards celebrate excellence in British Columbia's home building industry. Milano is yet another testament to the success that occurs with carefully planning, team collaboration, hard work and quality trademanship.
Location
Nearby Buildings
Disclaimer: Listing data is based in whole or in part on data generated by the Real Estate Board of Greater Vancouver and Fraser Valley Real Estate Board which assumes no responsibility for its accuracy. - The advertising on this website is provided on behalf of the BC Condos & Homes Team - Re/Max Crest Realty, 300 - 1195 W Broadway, Vancouver, BC
