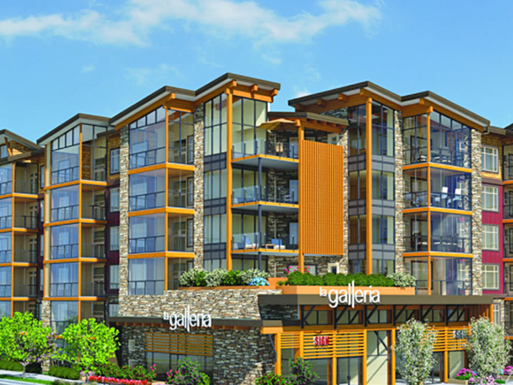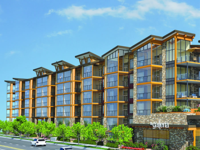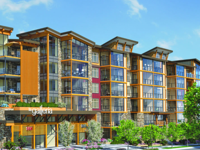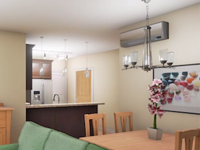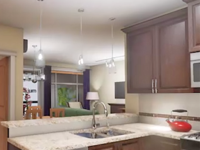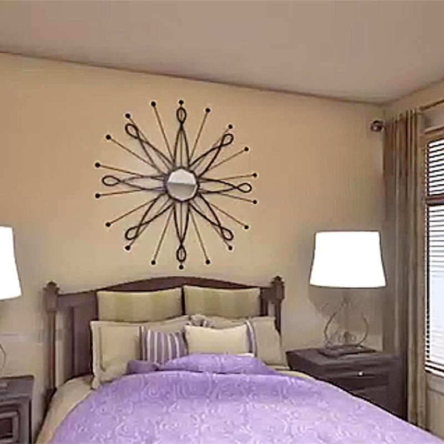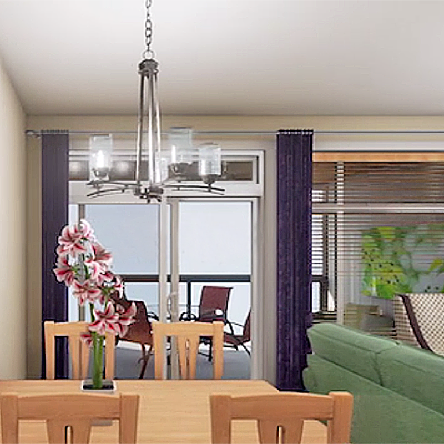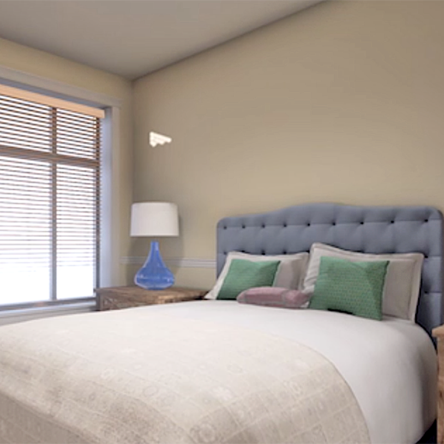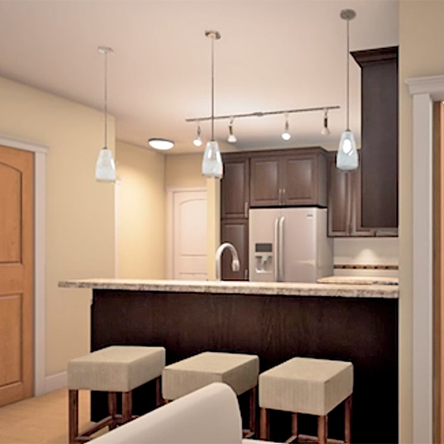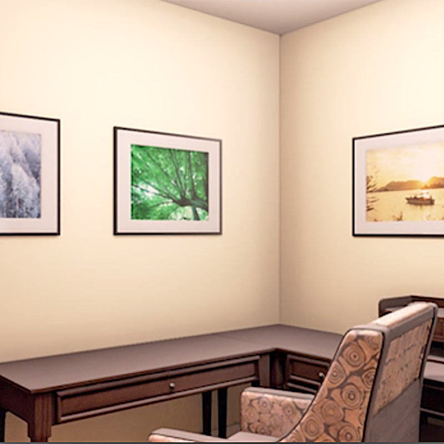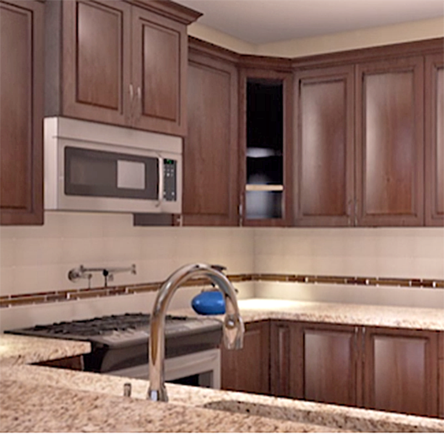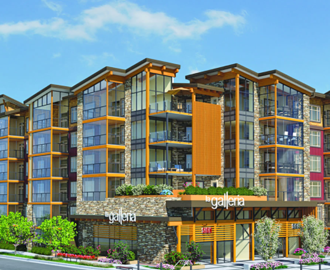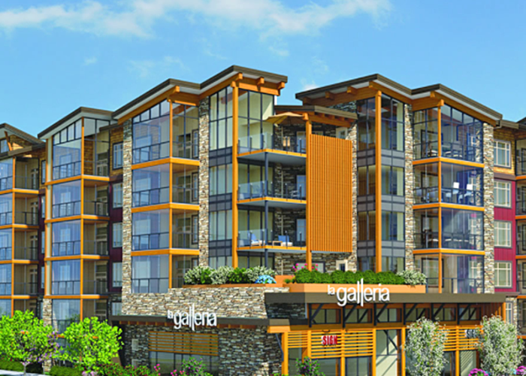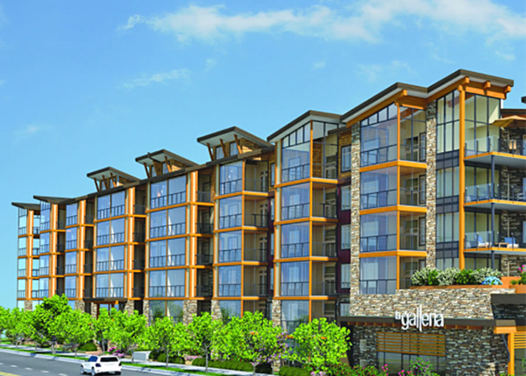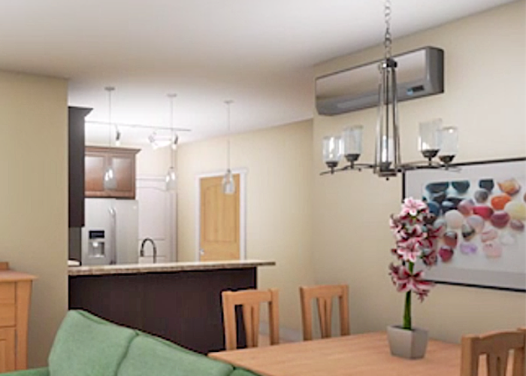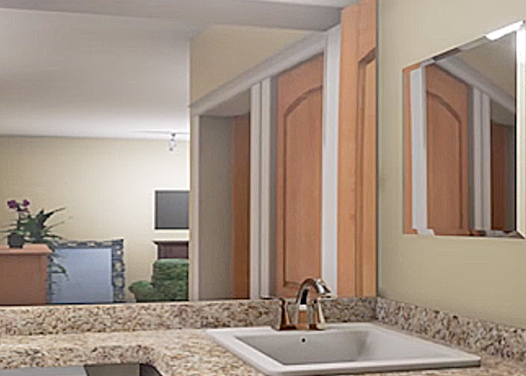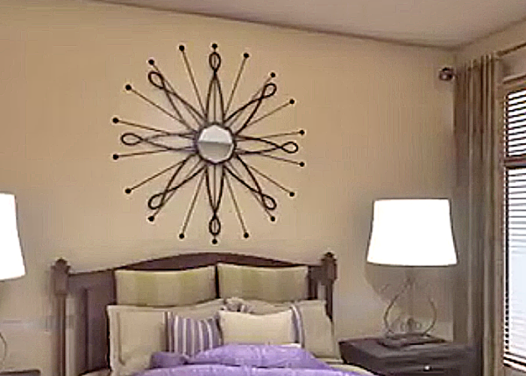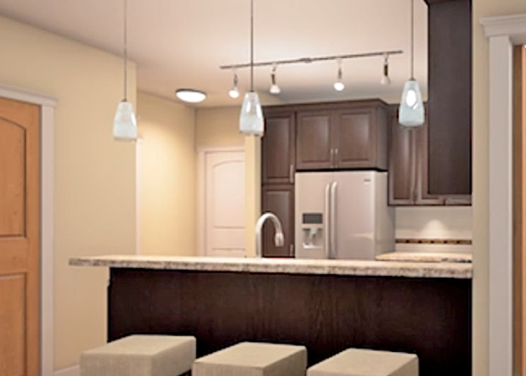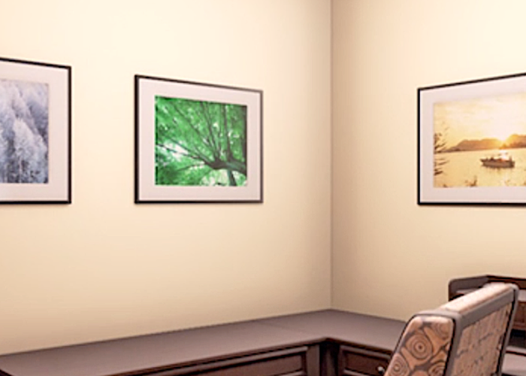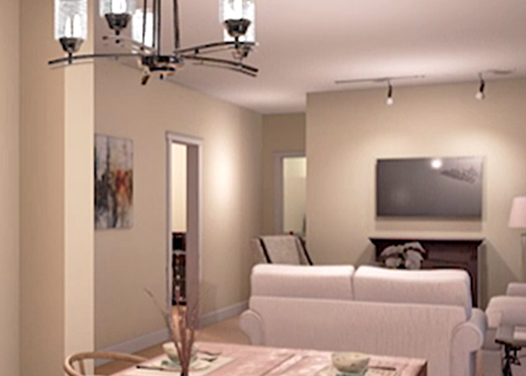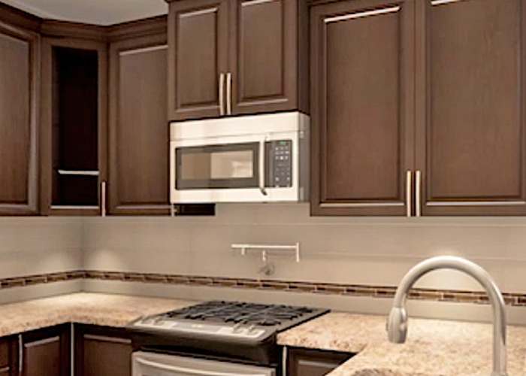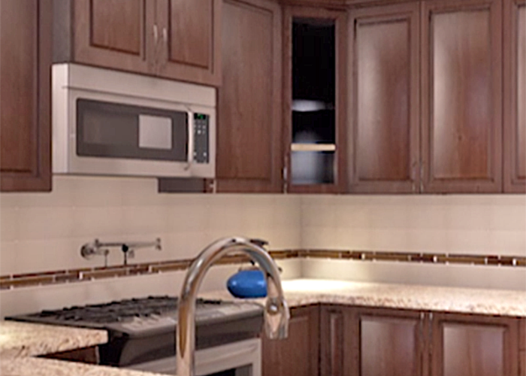La Galleria - 2860 Trethewey Street
Abbotsford, V2T 0G5
Direct Seller Listings – Exclusive to BC Condos and Homes
For Sale In Building & Complex
| Date | Address | Status | Bed | Bath | Price | FisherValue | Attributes | Sqft | DOM | Strata Fees | Tax | Listed By | ||||||||||||||||||||||||||||||||||||||||||||||||||||||||||||||||||||||||||||||||||||||||||||||
|---|---|---|---|---|---|---|---|---|---|---|---|---|---|---|---|---|---|---|---|---|---|---|---|---|---|---|---|---|---|---|---|---|---|---|---|---|---|---|---|---|---|---|---|---|---|---|---|---|---|---|---|---|---|---|---|---|---|---|---|---|---|---|---|---|---|---|---|---|---|---|---|---|---|---|---|---|---|---|---|---|---|---|---|---|---|---|---|---|---|---|---|---|---|---|---|---|---|---|---|---|---|---|---|---|---|---|
| 06/11/2025 | 520 2860 Trethewey Street | Active | 2 | 2 | $629,900 ($600/sqft) | Login to View | Login to View | 1049 | 3 | $466 | $2,533 in 2025 | Royal LePage - Wolstencroft | ||||||||||||||||||||||||||||||||||||||||||||||||||||||||||||||||||||||||||||||||||||||||||||||
| 06/11/2025 | 312 2860 Trethewey Street | Active | 1 | 1 | $479,000 ($638/sqft) | Login to View | Login to View | 751 | 3 | $332 | $1,931 in 2025 | Royal LePage - Wolstencroft | ||||||||||||||||||||||||||||||||||||||||||||||||||||||||||||||||||||||||||||||||||||||||||||||
| 06/11/2025 | 122 2860 Trethewey Street | Active | 2 | 2 | $605,000 ($571/sqft) | Login to View | Login to View | 1060 | 3 | $471 | $2,426 in 2025 | Sutton Group-West Coast Realty (Abbotsford) | ||||||||||||||||||||||||||||||||||||||||||||||||||||||||||||||||||||||||||||||||||||||||||||||
| 06/11/2025 | 219 2860 Trethewey Street | Active | 2 | 2 | $609,900 ($571/sqft) | Login to View | Login to View | 1069 | 3 | $471 | $2,490 in 2024 | RE/MAX Truepeak Realty | ||||||||||||||||||||||||||||||||||||||||||||||||||||||||||||||||||||||||||||||||||||||||||||||
| 06/09/2025 | 104 2860 Trethewey Street | Active | 2 | 2 | $599,700 ($559/sqft) | Login to View | Login to View | 1072 | 5 | $471 | $2,463 in 2024 | eXp Realty | ||||||||||||||||||||||||||||||||||||||||||||||||||||||||||||||||||||||||||||||||||||||||||||||
| 06/04/2025 | 415 2860 Trethewey Street | Active | 2 | 2 | $614,900 ($526/sqft) | Login to View | Login to View | 1170 | 10 | $514 | $2,409 in 2024 | Jovi Realty Inc. | ||||||||||||||||||||||||||||||||||||||||||||||||||||||||||||||||||||||||||||||||||||||||||||||
| 05/22/2025 | 108 2860 Trethewey Street | Active | 2 | 2 | $599,900 ($561/sqft) | Login to View | Login to View | 1069 | 23 | $471 | $2,467 in 2024 | Lighthouse Realty Ltd. | ||||||||||||||||||||||||||||||||||||||||||||||||||||||||||||||||||||||||||||||||||||||||||||||
| 05/22/2025 | 129 2860 Trethewey Street | Active | 2 | 2 | $624,900 ($582/sqft) | Login to View | Login to View | 1073 | 23 | $471 | $2,444 in 2025 | Sutton Group-West Coast Realty (Abbotsford) | ||||||||||||||||||||||||||||||||||||||||||||||||||||||||||||||||||||||||||||||||||||||||||||||
| 05/16/2025 | 112 2860 Trethewey Street | Active | 2 | 1 | $514,900 ($532/sqft) | Login to View | Login to View | 968 | 29 | $332 | $1,946 in 2024 | Sutton Group-West Coast Realty (Abbotsford) | ||||||||||||||||||||||||||||||||||||||||||||||||||||||||||||||||||||||||||||||||||||||||||||||
| 03/24/2025 | 409 2860 Trethewey Street | Active | 3 | 2 | $740,000 ($532/sqft) | Login to View | Login to View | 1390 | 82 | $620 | $3,118 in 2024 | One Percent Realty Ltd. | ||||||||||||||||||||||||||||||||||||||||||||||||||||||||||||||||||||||||||||||||||||||||||||||
| 02/24/2025 | 522 2860 Trethewey Street | Active | 2 | 2 | $645,000 ($508/sqft) | Login to View | Login to View | 1269 | 110 | $471 | $2,567 in 2024 | Real Broker B.C. Ltd. | ||||||||||||||||||||||||||||||||||||||||||||||||||||||||||||||||||||||||||||||||||||||||||||||
| Avg: | $605,736 | 1085 | 27 | |||||||||||||||||||||||||||||||||||||||||||||||||||||||||||||||||||||||||||||||||||||||||||||||||||||||
Sold History
| Date | Address | Bed | Bath | Asking Price | Sold Price | Sqft | $/Sqft | DOM | Strata Fees | Tax | Listed By | ||||||||||||||||||||||||||||||||||||||||||||||||||||||||||||||||||||||||||||||||||||||||||||||||
|---|---|---|---|---|---|---|---|---|---|---|---|---|---|---|---|---|---|---|---|---|---|---|---|---|---|---|---|---|---|---|---|---|---|---|---|---|---|---|---|---|---|---|---|---|---|---|---|---|---|---|---|---|---|---|---|---|---|---|---|---|---|---|---|---|---|---|---|---|---|---|---|---|---|---|---|---|---|---|---|---|---|---|---|---|---|---|---|---|---|---|---|---|---|---|---|---|---|---|---|---|---|---|---|---|---|---|---|
| 04/08/2025 | 426 2860 Trethewey Street | 2 | 2 | $799,900 ($513/sqft) | Login to View | 1560 | Login to View | 82 | $630 | $3,960 in 2024 | Homelife Advantage Realty (Central Valley) Ltd. | ||||||||||||||||||||||||||||||||||||||||||||||||||||||||||||||||||||||||||||||||||||||||||||||||
| 04/06/2025 | 102 2860 Trethewey Street | 1 | 1 | $498,000 ($700/sqft) | Login to View | 711 | Login to View | 41 | $209 | $1,882 in 2024 | Angell, Hasman & Associates Realty Ltd. | ||||||||||||||||||||||||||||||||||||||||||||||||||||||||||||||||||||||||||||||||||||||||||||||||
| 03/26/2025 | 608 2860 Trethewey Street | 2 | 2 | $719,000 ($645/sqft) | Login to View | 1115 | Login to View | 13 | $471 | $2,600 in 2024 | Royal LePage - Wolstencroft | ||||||||||||||||||||||||||||||||||||||||||||||||||||||||||||||||||||||||||||||||||||||||||||||||
| 03/19/2025 | 406 2860 Trethewey Street | 2 | 2 | $642,000 ($618/sqft) | Login to View | 1038 | Login to View | 12 | $530 | $2,555 in 2024 | Team 3000 Realty Ltd. | ||||||||||||||||||||||||||||||||||||||||||||||||||||||||||||||||||||||||||||||||||||||||||||||||
| 11/21/2024 | 230 2860 Trethewey Street | 2 | 2 | $599,900 ($577/sqft) | Login to View | 1040 | Login to View | 2 | $429 | $2,494 in 2024 | Homelife Advantage Realty (Central Valley) Ltd. | ||||||||||||||||||||||||||||||||||||||||||||||||||||||||||||||||||||||||||||||||||||||||||||||||
| 11/05/2024 | 629 2860 Trethewey Street | 2 | 2 | $759,000 ($711/sqft) | Login to View | 1067 | Login to View | 16 | $417 | $2,600 in 2024 | RE/MAX 2000 Realty | ||||||||||||||||||||||||||||||||||||||||||||||||||||||||||||||||||||||||||||||||||||||||||||||||
| 10/05/2024 | 407 2860 Trethewey Street | 2 | 2 | $614,900 ($590/sqft) | Login to View | 1042 | Login to View | 3 | $462 | $2,543 in 2024 | Royal LePage Little Oak Realty | ||||||||||||||||||||||||||||||||||||||||||||||||||||||||||||||||||||||||||||||||||||||||||||||||
| 09/27/2024 | 221 2860 Trethewey Street | 2 | 2 | $599,000 ($573/sqft) | Login to View | 1045 | Login to View | 24 | $466 | $2,495 in 2024 | Engel & Volkers Vancouver | ||||||||||||||||||||||||||||||||||||||||||||||||||||||||||||||||||||||||||||||||||||||||||||||||
| 08/27/2024 | 508 2860 Trethewey Street | 2 | 2 | $649,900 ($617/sqft) | Login to View | 1053 | Login to View | 29 | $471 | $2,571 in 2024 | Vybe Realty | ||||||||||||||||||||||||||||||||||||||||||||||||||||||||||||||||||||||||||||||||||||||||||||||||
| 08/22/2024 | 517 2860 Trethewey Street | 2 | 2 | $719,995 ($407/sqft) | Login to View | 1771 | Login to View | 43 | $620 | $2,902 in 2023 | |||||||||||||||||||||||||||||||||||||||||||||||||||||||||||||||||||||||||||||||||||||||||||||||||
| 08/11/2024 | 303 2860 Trethewey Street | 2 | 2 | $619,900 ($585/sqft) | Login to View | 1060 | Login to View | 60 | $411 | $2,377 in 2023 | RE/MAX Lifestyles Realty (Langley) | ||||||||||||||||||||||||||||||||||||||||||||||||||||||||||||||||||||||||||||||||||||||||||||||||
| 07/24/2024 | 106 2860 Trethewey Street | 2 | 2 | $674,900 ($646/sqft) | Login to View | 1044 | Login to View | 92 | $466 | $2,359 in 2023 | RE/MAX Truepeak Realty | ||||||||||||||||||||||||||||||||||||||||||||||||||||||||||||||||||||||||||||||||||||||||||||||||
| Avg: | Login to View | 1129 | Login to View | 35 | |||||||||||||||||||||||||||||||||||||||||||||||||||||||||||||||||||||||||||||||||||||||||||||||||||||||
AI-Powered Instant Home Evaluation – See Your Property’s True Value
Open House
| 520 2860 TRETHEWEY STREET open for viewings on Saturday 14 June: 12:00 - 2:00PM |
| 520 2860 TRETHEWEY STREET open for viewings on Sunday 15 June: 2:00 - 4:00PM |
| 312 2860 TRETHEWEY STREET open for viewings on Saturday 14 June: 2:00 - 4:00PM |
| 312 2860 TRETHEWEY STREET open for viewings on Sunday 15 June: 2:00 - 4:00PM |
| 122 2860 TRETHEWEY STREET open for viewings on Saturday 14 June: 1:30 - 3:30PM |
Strata ByLaws
Pets Restrictions
| Pets Allowed: | 2 |
| Dogs Allowed: | Yes |
| Cats Allowed: | Yes |
Amenities

Building Information
| Building Name: | La Galleria |
| Building Address: | 2860 Trethewey Street, Abbotsford, V2T 0G5 |
| Levels: | 6 |
| Suites: | 276 |
| Status: | Completed |
| Built: | 2017 |
| Title To Land: | Freehold Strata |
| Building Type: | Strata |
| Strata Plan: | EPS3792 |
| Subarea: | Abbotsford West |
| Area: | Abbotsford |
| Board Name: | Fraser Valley Real Estate Board |
| Units in Development: | 172 |
| Units in Strata: | 276 |
| Subcategories: | Strata |
| Property Types: | Freehold Strata |
Building Contacts
| Developer: |
Quadra Homes
phone: 1-800-636-7133 email: [email protected] |
Construction Info
| Year Built: | 2017 |
| Levels: | 6 |
| Construction: | Frame - Wood |
| Rain Screen: | Full |
| Roof: | Asphalt |
| Foundation: | Concrete Perimeter |
| Exterior Finish: | Hardi Plank |
Maintenance Fee Includes
| Cable/satellite |
| Garbage Pickup |
| Gardening |
| Gas |
| Hot Water |
| Other |
| Sewer |
| Snow Removal |
| Water |
Features
| Vaulted Ceilings |
| Stainless Steel Appliances |
| Granite Counter Tops |
| Elevator |
| Enclosed Glass Balconies |
| Electric Car Outlet |
Description
La Galleria - 2860 Trethewey Street, Abbotsford, BC V2T 0G5, Canada. Strata plan number EPS3792. Crossroads are Trethewey Street and Simon Avenue. This development is 6 storeys with 276 units. Completed in 2017. Developed by Quadra Homes. Maintenane fees includes cable/satellite, garbage pickup, gardening, gas, hot water, other, sewer, snow removal, and water.
Walking distance to International Friendship Garden. Other parks nearby are Horn Creek Park, Old Riverside Park, and Gladwin Park. Schools nearby are John MacLure Community School, W J Mouat Secondary, Colleen & Gordie Howe Middle School, Columbia Bible College, Vancouver Career College, Utopia Academy of Hair Design, and Centennial Park Elementary. Grocery stores and supermarkets nearby are Real Canadian Superstore, Fruiticana, Save-On-Foods, Safeway, Vinh Tan Oriental Grocery Store, Parisotto's Your Independent Grocer, Pan Asia Market & Deli, and Kin's Farm Market. Walking distance to Clearbrook Library. Short drive to West Oaks Mall, Clearbrook Town Square, and Sevenoaks Shopping Centre.
Location
Nearby Buildings
Disclaimer: Listing data is based in whole or in part on data generated by the Real Estate Board of Greater Vancouver and Fraser Valley Real Estate Board which assumes no responsibility for its accuracy. - The advertising on this website is provided on behalf of the BC Condos & Homes Team - Re/Max Crest Realty, 300 - 1195 W Broadway, Vancouver, BC
