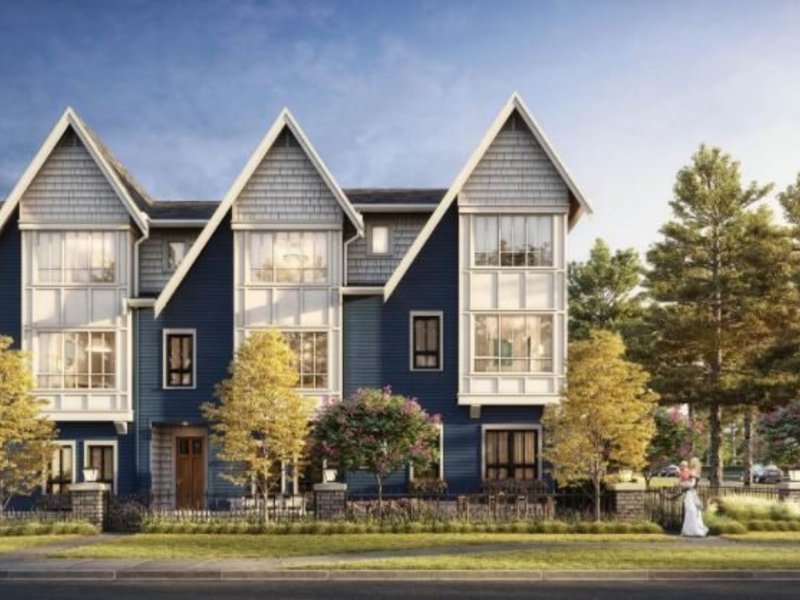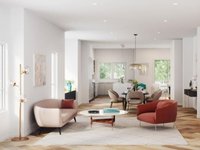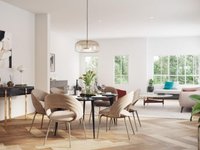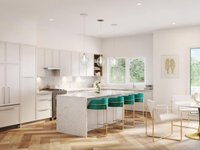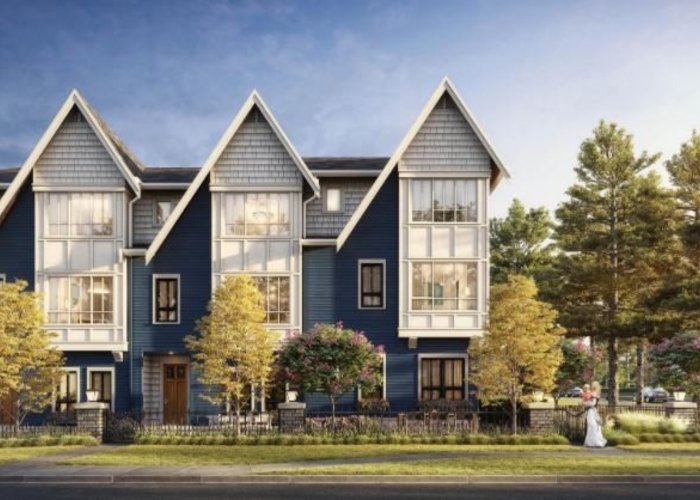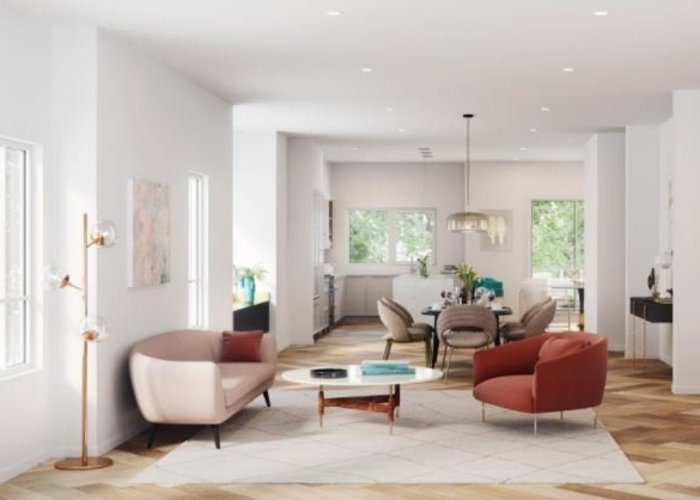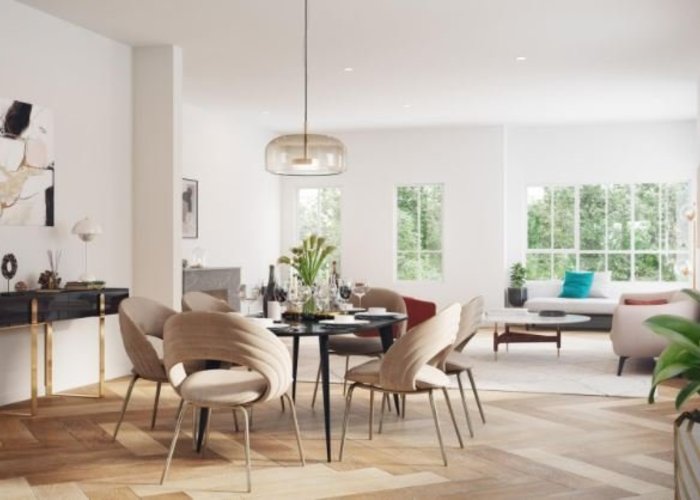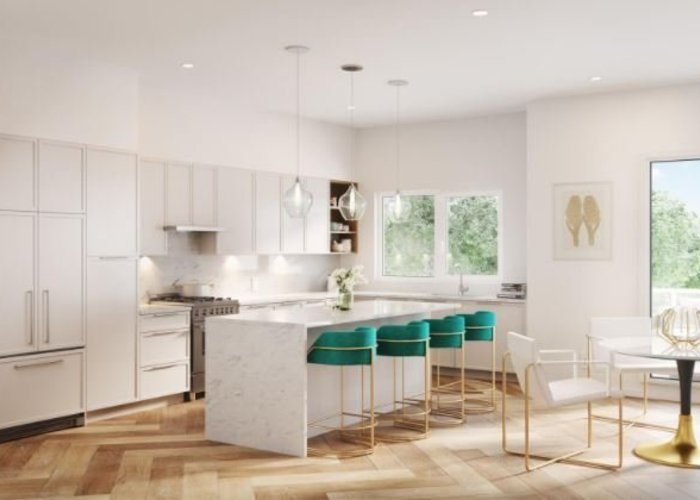Hyde Park Corner - 2828 156 St
South Surrey White Rock, V3Z 0C7
Direct Seller Listings – Exclusive to BC Condos and Homes
AI-Powered Instant Home Evaluation – See Your Property’s True Value
Strata ByLaws
Pets Restrictions
| Pets Allowed: | 2 |
| Dogs Allowed: | Yes |
| Cats Allowed: | Yes |
Amenities

Building Information
| Building Name: | Hyde Park Corner |
| Building Address: | 2828 156 St, South Surrey White Rock, V3Z 0C7 |
| Levels: | 3 |
| Suites: | 16 |
| Status: | Under Construction |
| Built: | 2021 |
| Title To Land: | Freehold Strata |
| Building Type: | Strata Townhouses |
| Strata Plan: | EPP92141 |
| Subarea: | Grandview Surrey |
| Area: | South Surrey White Rock |
| Board Name: | Fraser Valley Real Estate Board |
| Management: | Colyvan Pacific Real Estate Management Services Ltd. |
| Management Phone: | 604-683-8399 |
| Units in Development: | 16 |
| Units in Strata: | 16 |
| Subcategories: | Strata Townhouses |
| Property Types: | Freehold Strata |
Building Contacts
| Official Website: | zenterra.ca/hydeparkcorner/ |
| Management: |
Colyvan Pacific Real Estate Management Services Ltd.
phone: 604-683-8399 email: [email protected] |
| Developer: |
Zenterra Developments
phone: (604) 247-2639 email: [email protected] |
| Architect: |
Bernard Decosse Architect Inc
phone: 604-682-3301 |
Construction Info
| Year Built: | 2021 |
| Levels: | 3 |
| Construction: | Concrete |
| Roof: | Asphalt |
| Foundation: | Concrete Block |
| Exterior Finish: | Mixed |
Maintenance Fee Includes
| Garbage Pickup |
| Gardening |
| Hot Water |
| Snow Removal |
Features
welcome To Hyde Park Corner a Unique Collection Of 16 Signature Townhomes Located Adjacent To Zenterra’s Multi Award-winning Hyde Park Townhome Community In South Surrey’s Grandview Heights Neighbourhood. hyde Park Corner Homes Feature Some Of The Largest In-depth Floorplans Found In The Region, Maximizing The Livability Of Each Room. These Homes Feature Traditional Design Elements & Sit Beautifully In A Tree Protected, Park-like Setting. enjoy The Convenience Of Retail And Everyday Amenities Within A Short Walking Distance At Morgan Crossing & Grandview Corners, Along With All Levels Of Education Including The Highly Coveted Southridge School & The Upcoming Grandview heights Secondary. well-designed Interiors Hyde Park Corner Affords Residents An Unparalleled Level Of Living, With Options That Include Two Designer Colour Schemes, Classic Herringbone Flooring And Gourmet-italian & Panel-ready Appliances |
| Each Room Is Uniquely Oversized, Including Master Bedrooms Reaching As Large As 250 Sqft In Size, Featuring Bay Windows, Walk-in Closets And Ample Room To Design Your Perfect Wind-down Space |
| Tandem Plans Have Been Designed With Two Distinct Living Areas, Creating A Defined Separation Between Living Spaces |
| All Homes Feature A Fourth Bedroom With Full Bathroom At Ground Level |
| Modern And Durable Wide Plank Laminate Flooring Throughout The Kitchen, Dining And Living Areas, With The Option To Upgrade To Classic Herringbone Pattern Flooring |
| Experience Comfort With Soft Plush Carpeting In All Bedrooms |
| 9’ Ceilings Create Bright And Spacious Spaces Throughout The Main Floor |
| Oversized Windows Provide Maximum Light With Modern Faux Wood Blinds. |
| All Homes Feature An Electric Fireplace Finished With Durable Quartz Slab And Italian Tile. |
spa-inspired Bathrooms Main Baths And Ensuites Provide Functionality With Plenty Of Space For Toiletries Featuring Easy To Maintain Quartz Countertops |
| Bright Mirrors Compliment Modern Shaker Style Cabinetry That Feature Soft-close Drawers And Doors |
| Master Ensuite Features Both A Soaker Tub And A Seamless Glass Shower |
| Floor-to-ceiling Italian Porcelain Tiles |
| Reduce Water Consumption With Our Gerber One-piece High Efficiency Toilets |
| Kohler Polished Chrome Bath And Shower Fixtures |
contemporary-modern Kitchens Oversized Chef-inspired Kitchens Feature A Modern-take On Shaker-style Cabinetry |
| Polished Solid Quartz Countertops Complimented With A Bright Quartz Backsplash Creates A Spacious Area For Cooking And Entertaining |
| Plenty Of Space For Extra Seating At The Kitchen With Larger Plans Featuring 10’ Islands & Tandem Plans Featuring A Second Serving Bar |
| Waterfall Countertops Feature Adds A Touch Of Completeness To The Showpiece Kitchen Island (optional Upgrade) |
| Designer Hardware And Soft-close Doors & Drawers For Quiet Living |
| Open Shelves For Showcasing Decorative Items |
| Under-mount Stainless Steel Single-bowl Sink |
| Pendant Lighting Fixtures Over The Island |
| Standard Premium Stainless-steel appliance Package, Including: Kitchenaid 36” Counter Depth Fridge With Icemaker |
| Kitchenaid Front Control Gas Range |
| Kitchenaid Hidden Control Dishwasher |
| Kitchenaid Built-in Microwave |
| Aeg Telescopic Hood Fan |
custom Kitchen Upgrade Options For Those Seeking A Heightened Chef-level Experience: Italian Made Bertazzoni Oven/stove & Hood Fan |
| 36” Fisher & Paykel Integrated Fridge With Ice Maker |
| Integrated Bloomberg Dishwasher |
standard At Hyde Park Corner Energy Efficient Front Load Whirlpool Washer And Dryer |
| Cat5 Wiring For Internet, Phone And Tv |
| High Efficiency Forced-air Heating System |
| Keep Your Home Safe With Hard Wired Smoke Detectors & Co2 Monitors |
| Each Home Is Pre-wired For An Alarm System Of Your Choice |
| Gas Bbq Hook-up On All Balconies rest Assured |
Description
Hyde Park Corner - 2828 156 Street, Surrey, BC V3Z 0C7, Canada. Crossroads are 156 Street and 28 Avenue located in Surrey. The development is scheduled for completion in 2021. Hyde Park Corner has a total of 16 units and has 3 storeys. Sizes range from 1891 to 2666 square feet. Hyde Park Corner is a new townhouse developed by Zenterra. Architecture by Bernard Decosse.
This unit features 14 ft high ceilings in the living room, stainless steel Kitchen Aid appliance package, quartz counter tops and backsplash. Hyde Park Corner is made up of 16 townhomes still within walking distance to the shops at Morgan Crossing and Sunnyside Elementary School. Nearby parks include Oliver Park, Jessie Lee Park and Semiahmoo Trail.
Location
Nearby Buildings
Disclaimer: Listing data is based in whole or in part on data generated by the Real Estate Board of Greater Vancouver and Fraser Valley Real Estate Board which assumes no responsibility for its accuracy. - The advertising on this website is provided on behalf of the BC Condos & Homes Team - Re/Max Crest Realty, 300 - 1195 W Broadway, Vancouver, BC
