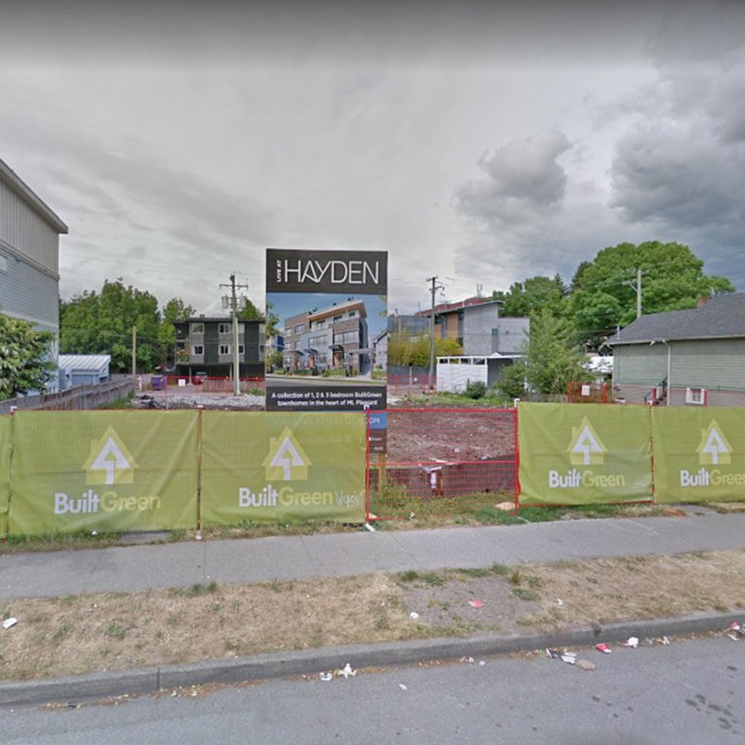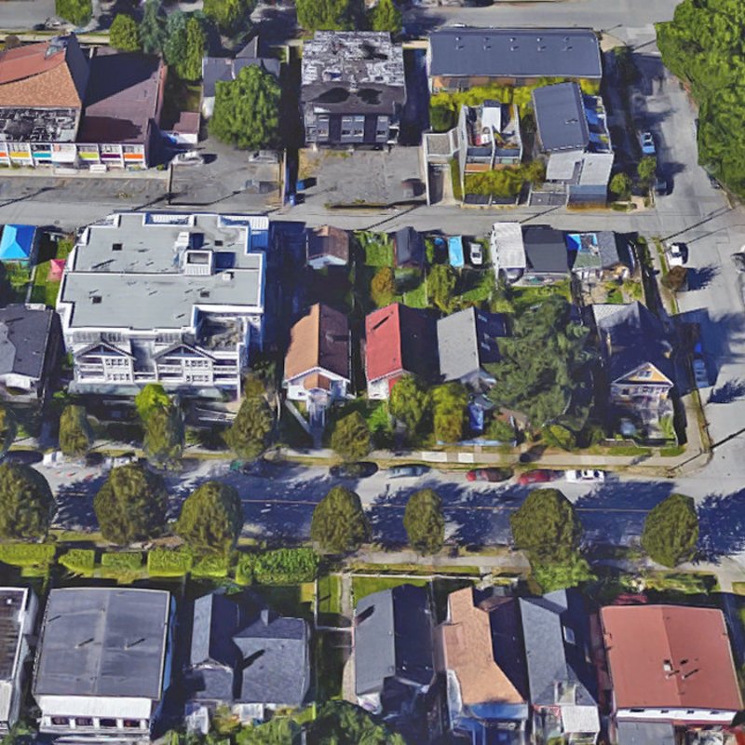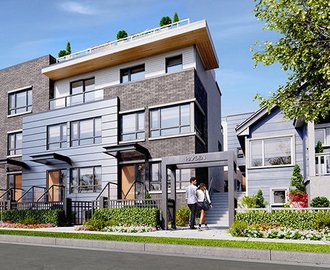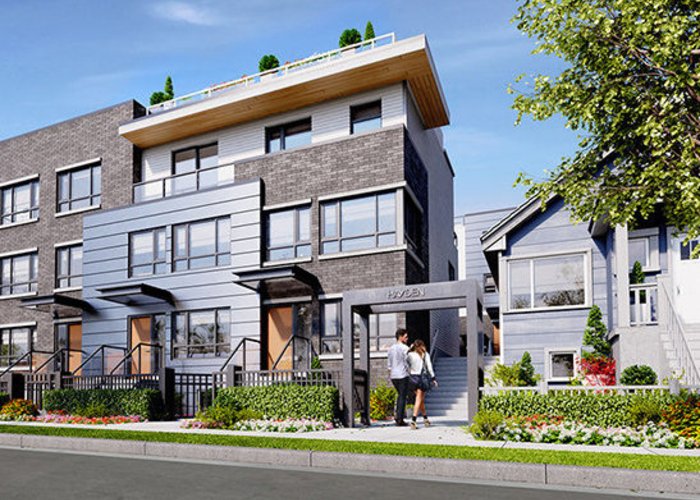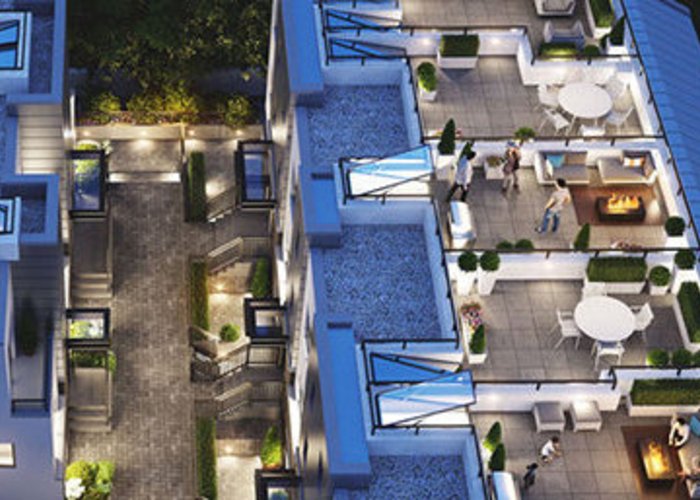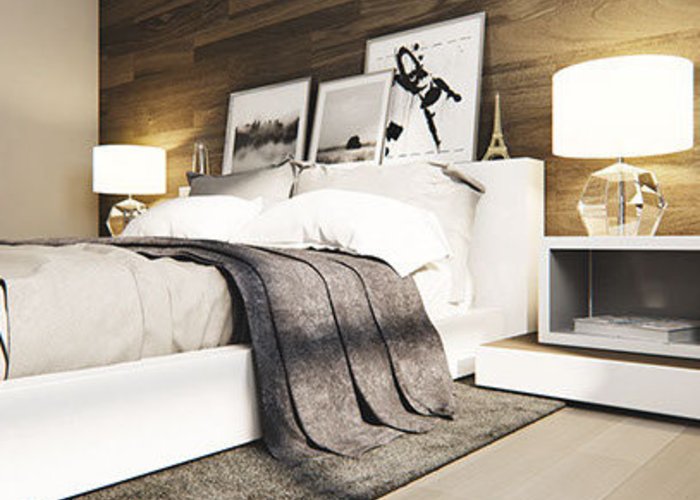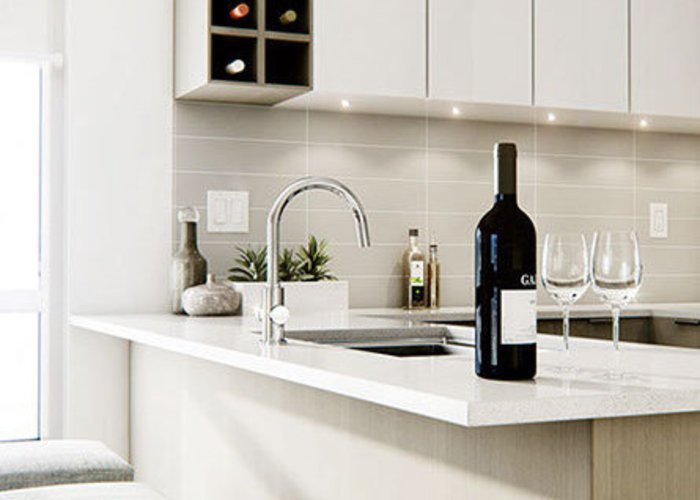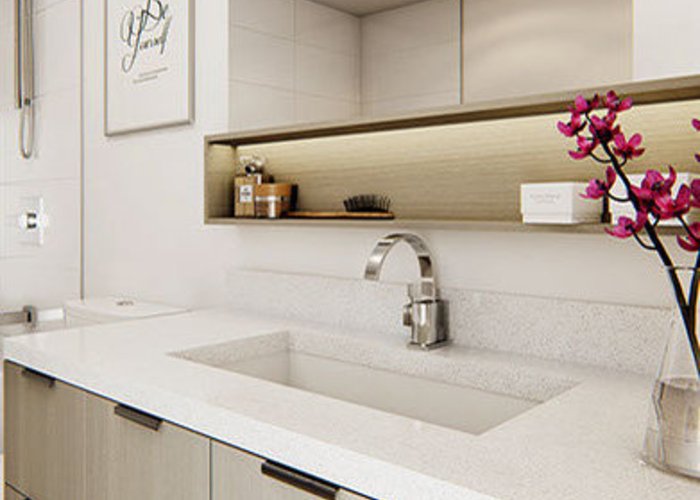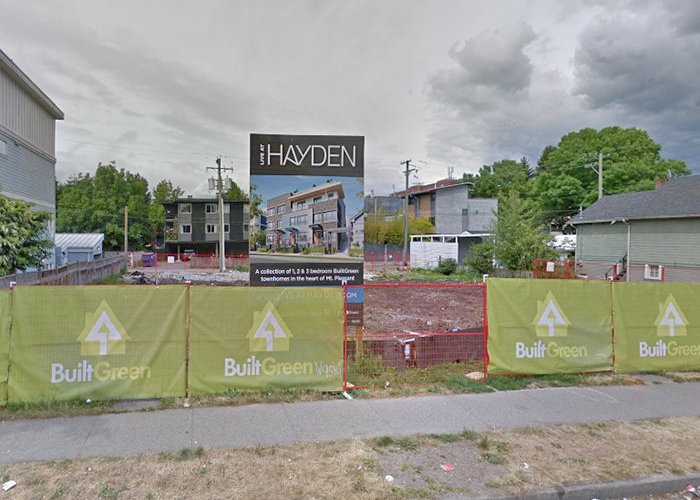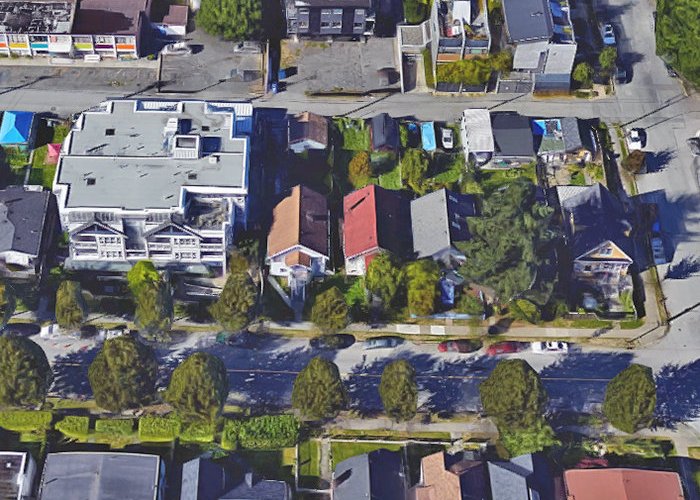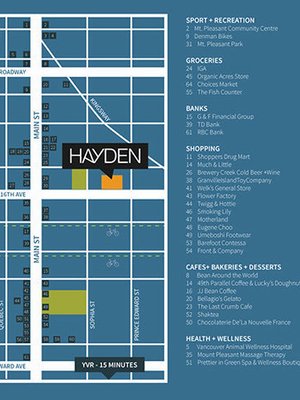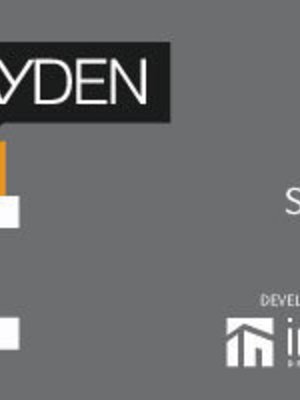Hayden - 355 East 16th Ave
Vancouver, V5T 2T7
Direct Seller Listings – Exclusive to BC Condos and Homes
For Sale In Building & Complex
| Date | Address | Status | Bed | Bath | Price | FisherValue | Attributes | Sqft | DOM | Strata Fees | Tax | Listed By | ||||||||||||||||||||||||||||||||||||||||||||||||||||||||||||||||||||||||||||||||||||||||||||||
|---|---|---|---|---|---|---|---|---|---|---|---|---|---|---|---|---|---|---|---|---|---|---|---|---|---|---|---|---|---|---|---|---|---|---|---|---|---|---|---|---|---|---|---|---|---|---|---|---|---|---|---|---|---|---|---|---|---|---|---|---|---|---|---|---|---|---|---|---|---|---|---|---|---|---|---|---|---|---|---|---|---|---|---|---|---|---|---|---|---|---|---|---|---|---|---|---|---|---|---|---|---|---|---|---|---|---|
| 06/09/2025 | 355 East 16th Ave | Active | 2 | 2 | $1,050,000 ($1,231/sqft) | Login to View | Login to View | 853 | 6 | $379 | $3,312 in 2024 | Oakwyn Realty Ltd. | ||||||||||||||||||||||||||||||||||||||||||||||||||||||||||||||||||||||||||||||||||||||||||||||
| Avg: | $1,050,000 | 853 | 6 | |||||||||||||||||||||||||||||||||||||||||||||||||||||||||||||||||||||||||||||||||||||||||||||||||||||||
AI-Powered Instant Home Evaluation – See Your Property’s True Value
Amenities

Building Information
| Building Name: | Hayden |
| Building Address: | 355 16th Ave, Vancouver, V5T 2T7 |
| Levels: | 3 |
| Suites: | 15 |
| Status: | Completed |
| Built: | 2017 |
| Title To Land: | Freehold Strata |
| Building Type: | Strata Townhouses |
| Strata Plan: | EPP59087 |
| Subarea: | Mount Pleasant VE |
| Area: | Vancouver East |
| Board Name: | Real Estate Board Of Greater Vancouver |
| Management: | Colyvan Pacific Real Estate Management Services Ltd. |
| Management Phone: | 604-683-8399 |
| Units in Development: | 15 |
| Units in Strata: | 15 |
| Subcategories: | Strata Townhouses |
| Property Types: | Freehold Strata |
Building Contacts
| Official Website: | liveathayden.com |
| Management: |
Colyvan Pacific Real Estate Management Services Ltd.
phone: 604-683-8399 email: [email protected] |
| Marketer: |
Propel Project Marketing Group
phone: 604-714-1700 email: [email protected] |
| Developer: |
Inhaus Development Ltd.
phone: 604-900-1820 |
| Architect: |
Studio One Architecture
phone: 604-731-3966 email: [email protected] |
Features
an Urban Oasis Uniquely Individual Townhouse Layouts |
| Private Covered Individual Entryways |
| Open Plan Great Rooms Designed For Entertaining |
| Generous Square Footages With A Variety Of One & Two Level Floorplans |
| Garden Homes Feature Private Outdoor Patio Spaces |
| City Homes Feature Private Rooftop Decks |
| Natural Gas And Water On Patios / Roof Decks |
| Private Off-street Courtyard Common Area |
inspiring Interiors Contemporary European Inspired Kitchens With Exclusive Designer Two-tone Finish Cabinetry |
| Stunning Polished White Quartz Counters With Undermount Sinks In Kitchen & Baths |
| Designer Accents Like Wine Rack In Kitchen & Feature Shelf In Ensuite Bathrooms |
| Large Format Italian Porcelain Tile In Bathrooms & Contemporary 4”x12” Tiled Kitchen Backsplash |
| Large Storage/flex Spaces In Many Units |
| Soft Berber Carpeting In Bedroom Areas |
| Designer Fixtures Including Adjustable Shower Bar And Dual-flush Toilets |
| Customize Your Home With One Of Our Two Designer Colour Packages: Light And Dark |
premium Comes Standard Engineered 5” Plank Hardwood On Main Level |
| Premium Stainless Steel Gas Range |
| Integrated Range Hood Fan |
| Counter-depth French Door Fridge W/bottom Freezer |
| Energy-star Stainless Steel Dishwasher |
| Efficient Front-load Washer/dryer |
| Luxurious Bathtub In Ensuite |
| Prewired For High-speed Internet |
| Contemporary Light-filtering Roller Shades |
uncompromising Quality Striking Contemporary Architectural Design By Studioone Architects Inc. |
| Comprehensive 2/5/10 Year Warranty Provided By Travelers Canada |
| State-of-the Art Rainscreen Technology |
| Charcoal Coloured Thermally Engineered Premium Low-e Glazed Windows |
| Low-maintenance Native Plants With Irrigation In Common Areas |
| Premium Brick, Metal & Cement Board Exterior |
| Stained Cedar Soffits & Concrete Paver Decking |
safety & Security In-suite Storage And/or Storage Locker Included With Every Home |
| Secured Private Underground Parking |
| Secure, Gated Courtyard With Entryphone System |
| Locked Underground Bike Storage |
| Each Unit Prewired For Security System |
the Perfect Location Quietly Located 1.5 Blocks Off Main St. In The Vibrant Mt. Pleasant Area |
| Mature Neighbourhood With Large Trees Lining The Street And A Strong Community Feel |
| Steps From Some Of The Finest Boutique Shops, Services & Dining In Vancouver |
| Less Than 1 Block From Large Neighbourhood Park |
| Easy Street Parking Available For Guests |
| Only 5 Minutes To Downtown By Car, 15 Minutes By Transit Or Bike, 20 Minutes To Yvr |
live Smart Optional Upgrades Premium Gourmet Kitchen Appliance Package |
| Sonos Hifi Zoned Audio Integration |
| Lutron Caséta Wireless Lighting & Blind Control |
Description
Hayden - 355 Eeast 16th Avenue, Vancouver, BC V5T 2T7, Canada. Crossroads are East 16th Avenue and Prince Edward Street. This development features 15, 1-3 level townhomes. Estimated completion in 2017. Developed by InHaus Development Ltd.. Striking contemporary architectural design by StudioOne Architects Inc.
Hayden offers a unique collection of modern residences that reflect the independent spirit and distinctive quality of Mt. Pleasant. Clean lines and refined finishes frame your lifestyle, while classic materials pay homage to the areas rich history. Thoughtfully designed and sustainably crafted, each Built Green certified home offers spacious layouts, private entries, and unique outdoor patios or rooftop decks. Large windows maximize light and spacious floorplans give you room to grow. Eat, entertain, relax & unwind in the contemporary interiors that were designed for living.
Quietly located 1.5 blocks o Main St. in the vibrant Mt. Pleasant area. Mature neighbourhood with large trees lining the street and a strong community feel. Steps from some of the finest boutique shops, services & dining in Vancouver. Less than 1 block from large neighbourhood park. Easy street parking available for guests. Only 5 minutes to downtown by car, 15 minutes by transit or bike, 20 minutes to YVR.
Location
Nearby Buildings
Disclaimer: Listing data is based in whole or in part on data generated by the Real Estate Board of Greater Vancouver and Fraser Valley Real Estate Board which assumes no responsibility for its accuracy. - The advertising on this website is provided on behalf of the BC Condos & Homes Team - Re/Max Crest Realty, 300 - 1195 W Broadway, Vancouver, BC





