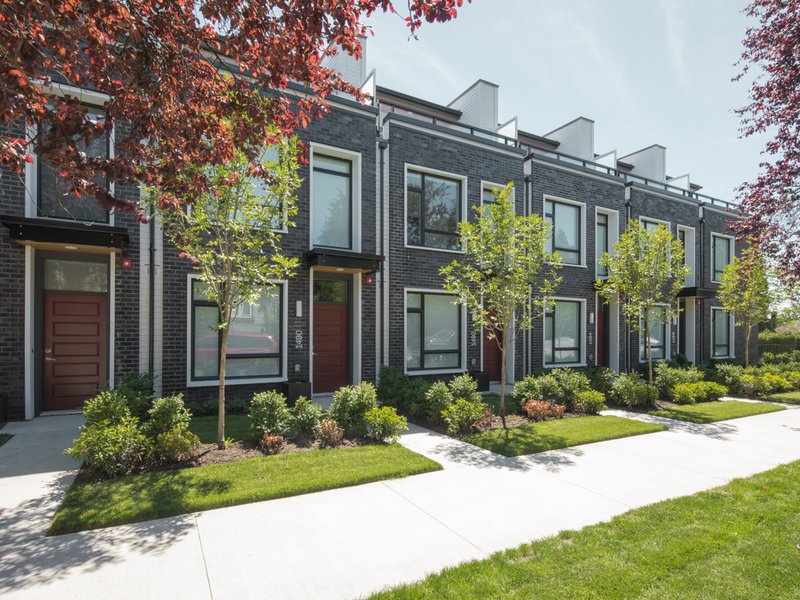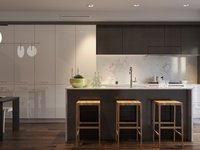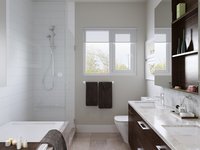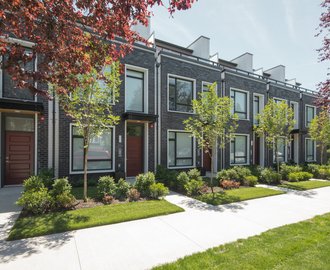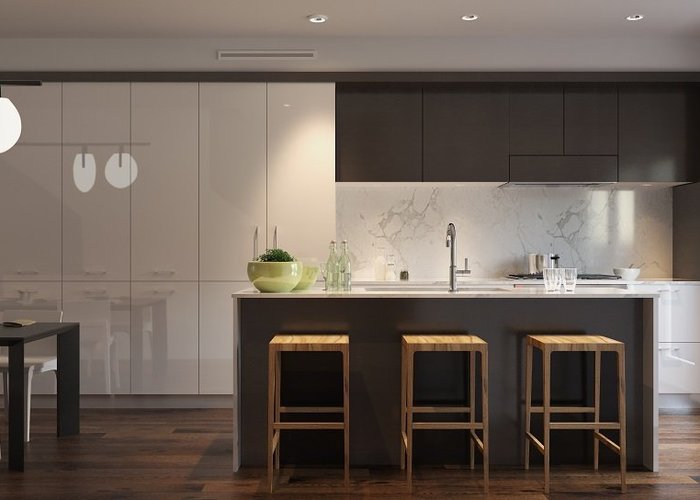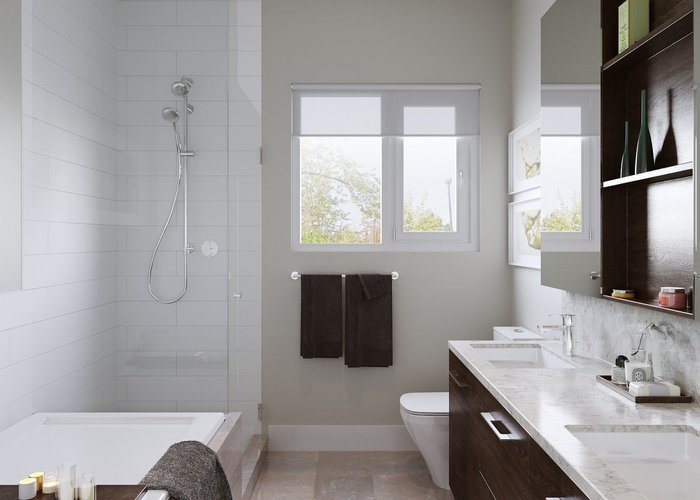Granville & 59th - 1481 West 59th Ave
Vancouver, V6P 0G1
Direct Seller Listings – Exclusive to BC Condos and Homes
AI-Powered Instant Home Evaluation – See Your Property’s True Value
Strata ByLaws
Pets Restrictions
| Dogs Allowed: | Yes |
| Cats Allowed: | Yes |
Amenities

Building Information
| Building Name: | Granville & 59th |
| Building Address: | 1481 59th Ave, Vancouver, V6P 0G1 |
| Levels: | 3 |
| Suites: | 26 |
| Status: | Completed |
| Built: | 2018 |
| Title To Land: | Freehold Strata |
| Building Type: | Strata Townhouses |
| Strata Plan: | EPS4182 |
| Subarea: | South Granville |
| Area: | Vancouver |
| Board Name: | Real Estate Board Of Greater Vancouver |
| Management: | Confidential |
| Units in Development: | 26 |
| Units in Strata: | 26 |
| Subcategories: | Strata Townhouses |
| Property Types: | Freehold Strata |
Building Contacts
| Management: | Confidential |
| Developer: |
Intracorp
phone: 604-801-7000 email: [email protected] |
| Designer: |
Trepp Design Inc.
phone: 604-676-3967 |
| Architect: |
Shift Architecture
phone: 604-988-7501 email: [email protected] |
Construction Info
| Year Built: | 2018 |
| Levels: | 3 |
| Construction: | Frame - Wood |
| Rain Screen: | Full |
| Roof: | Other |
| Foundation: | Concrete Perimeter |
| Exterior Finish: | Mixed |
Maintenance Fee Includes
| Garbage Pickup |
| Gardening |
| Gas |
| Management |
| Sewer |
| Snow Removal |
Features
the Homes A Landscaped Yard |
| Private Path To Your Front Door |
| Exteriors Are Textured With Striking Brick, Metal Detailing And Subtle Horizontal White Planks |
| Flat Rooflines |
| Large, Over-height Windows |
features Fully Integrated Paneled Bosch Appliances |
| Stone Countertops |
| Real Wood Veneered Cabinets |
| Built-in Custom Credenza Or Pantry |
| Living Spaces Private Direct Access To Your Home From The Underground Parking |
| Oversized And Voluminous Storage |
| Master Suite Opens Onto A Large Deck |
| Ensuite Bathroom Features A Custom Designed Vanity |
| Hansgrohe Fixtures |
| Marble On The Counter And Floor. |
| Roller Blinds On Windows And French Doors |
| Unico Heating And Cooling System |
| Integrated Automation System By La Scala |
| Nest Wifi Thermostat |
| Wireless Lighting Control |
| Prewiring For Motorized Shades. |
Description
Granville & 59th - 1481 West 59th Avenue, Vancouver, BC VV6P 0G1, Canada. Strata plan number EPS4182. Crossroads are Granville Street and West 59th Avenue. A sophisticated collection of 26, 4-storey, 3 bedroom Westside townhomes. Developed by Intracorp. Architecture by Shift Architecture. Interior design by Trepp Design Inc.. Maintenance fees includes garbage pickup, gardening, gas, management, sewer and snow removal.
Nearby parks are Shannon Park, Oak Park and Riverview Park. Schools nearby are Sir Winston Churchill Secondary, Sir Wilfrid Laurier Elementary, DR R E McKechnie Elementary, David Lloyd George Elementary, Vancouver Montessori School, Magee Secondary, Maple Grove Elementary, Vancouver Hebrew Academy, Langara College and Vancouver Bilingual Preschool. Nearby grocery stores are Choices Market, Grand Marpole Market and Safeway.
Other buildings in complex: 1481 W 59TH AV, 1483 W 59TH AV, 1485 W 59TH AV, 1487 W 59TH AV, 1488 W 58TH AV, 1490 W 58TH AV, 1492 W58T H AV, 1494 W 58TH AV, 1496 W 58TH AV, 7430 GRANVILLE ST, 7450 GRANVILLE ST, 7452 GRANVILLE ST, 7454 GRANVILLE ST, 7456 GRANVILLE ST, 7458 GRANVILLE ST, 7460 GRANVILLE ST, 7470 GRANVILLE ST, 7472 GRANVILLE ST, 7474 GRANVILLE ST, 7476 GRANVILLE ST, 7478 GRANVILLE ST, 7480 GRANVILLE ST, 7482 GRANVILLE ST, 7484 GRANVILLE ST, 7486 GRANVILLE ST, 7488 GRANVILLE ST
Location
Other Buildings in Complex
Nearby Buildings
Disclaimer: Listing data is based in whole or in part on data generated by the Real Estate Board of Greater Vancouver and Fraser Valley Real Estate Board which assumes no responsibility for its accuracy. - The advertising on this website is provided on behalf of the BC Condos & Homes Team - Re/Max Crest Realty, 300 - 1195 W Broadway, Vancouver, BC
