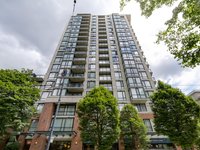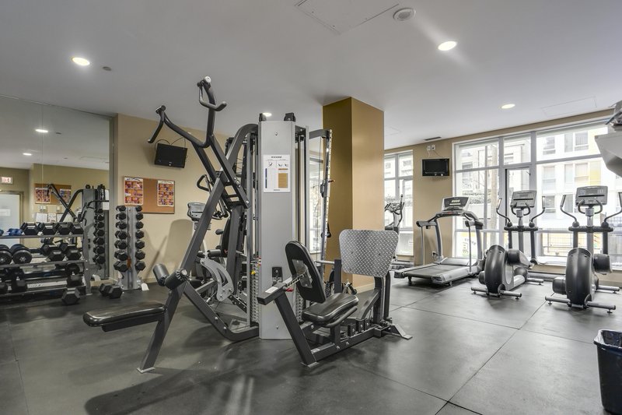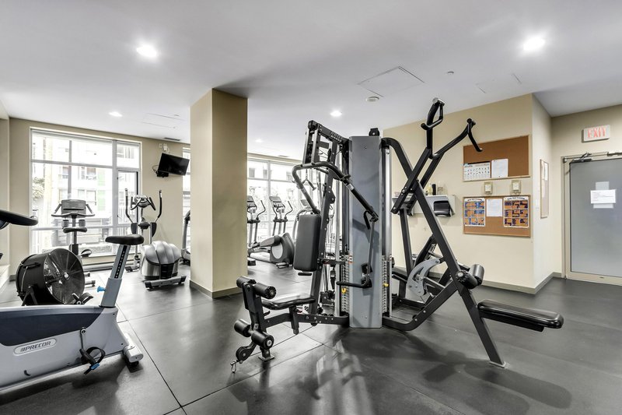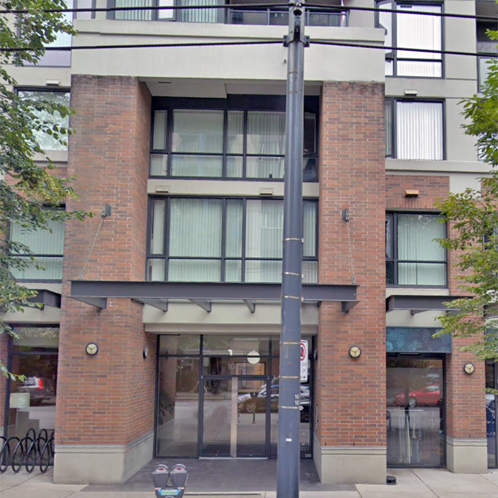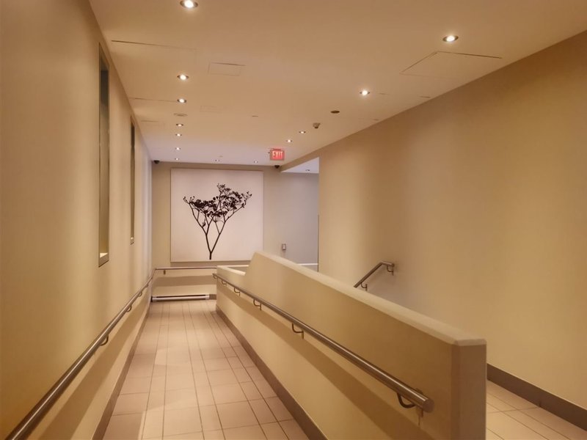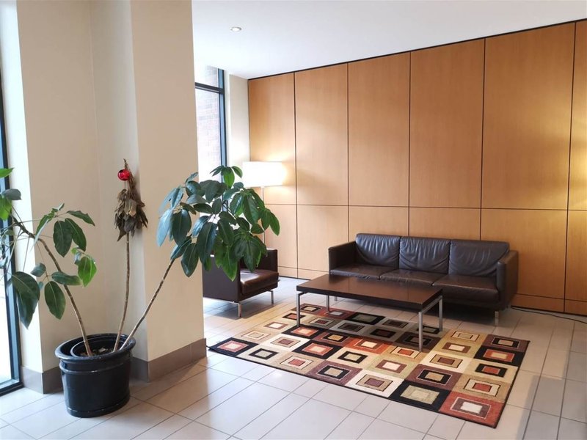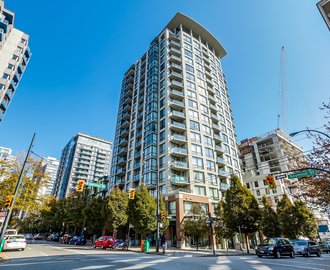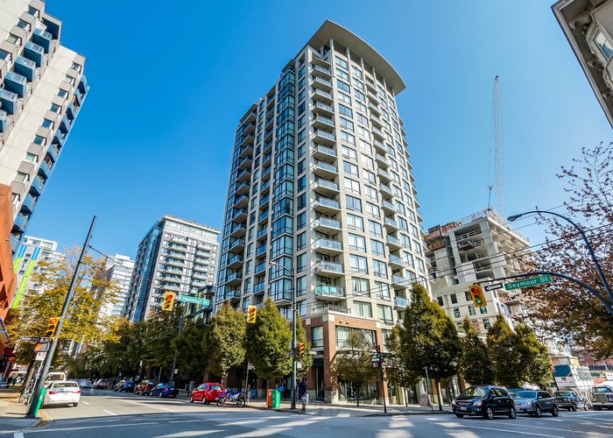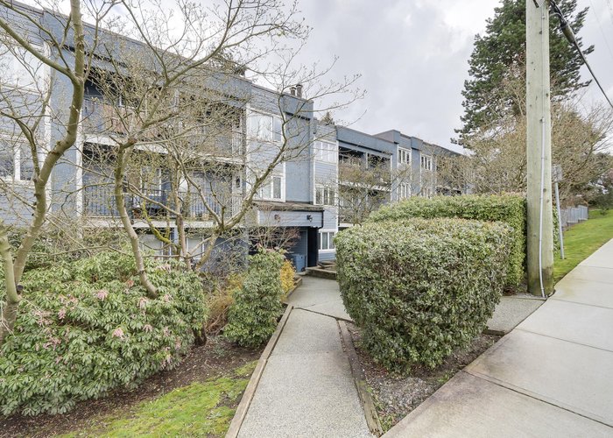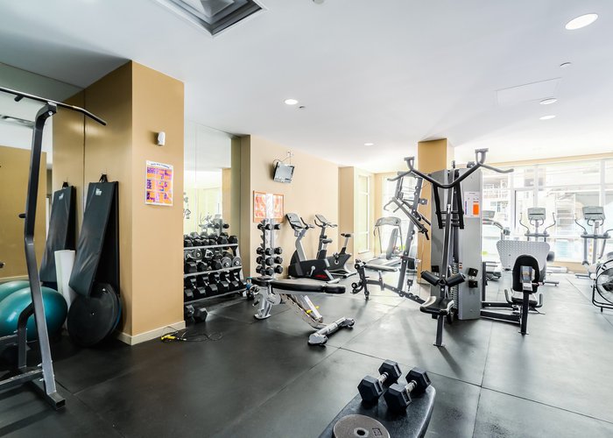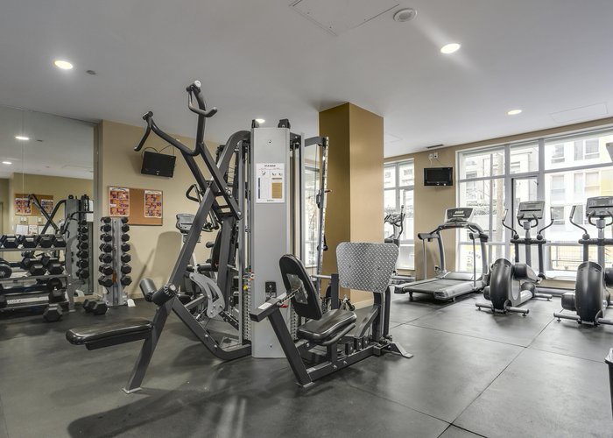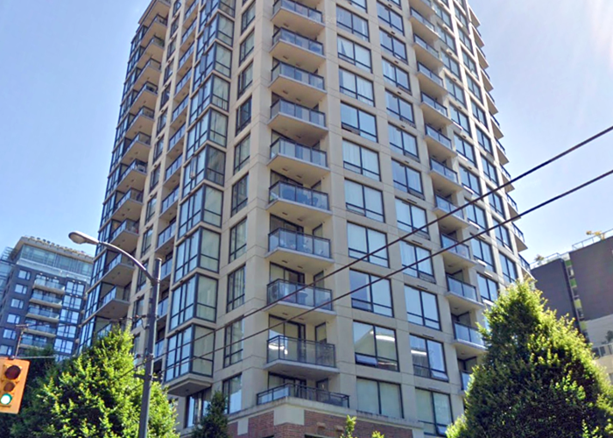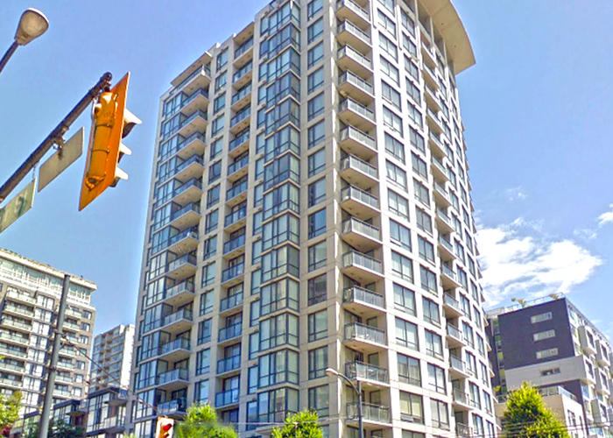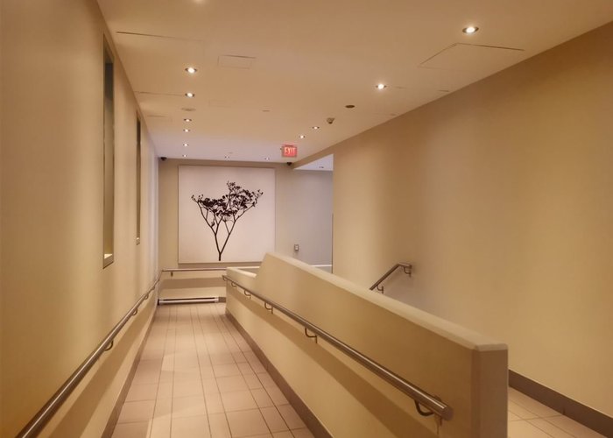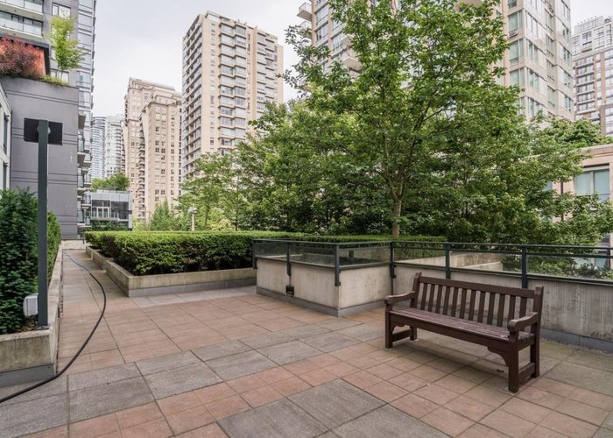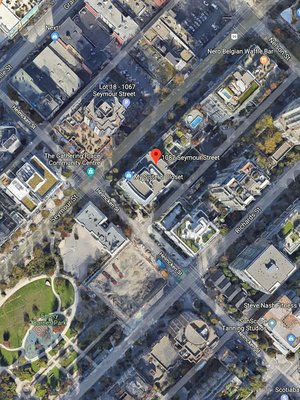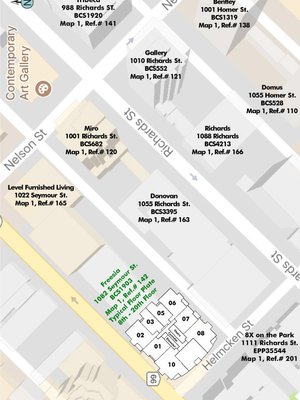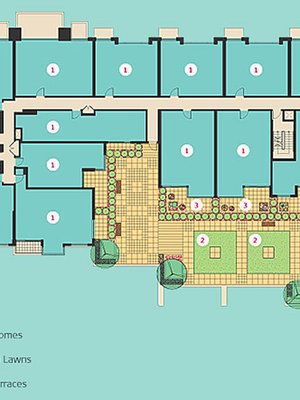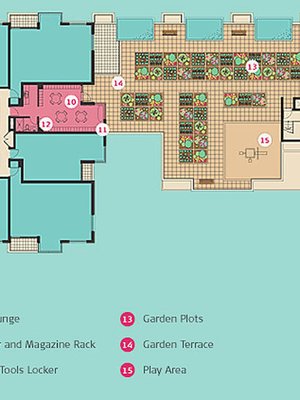Freesia - 1082 West Street
Vancouver, V6B 1X9
Direct Seller Listings – Exclusive to BC Condos and Homes
For Sale In Building & Complex
| Date | Address | Status | Bed | Bath | Price | FisherValue | Attributes | Sqft | DOM | Strata Fees | Tax | Listed By | ||||||||||||||||||||||||||||||||||||||||||||||||||||||||||||||||||||||||||||||||||||||||||||||
|---|---|---|---|---|---|---|---|---|---|---|---|---|---|---|---|---|---|---|---|---|---|---|---|---|---|---|---|---|---|---|---|---|---|---|---|---|---|---|---|---|---|---|---|---|---|---|---|---|---|---|---|---|---|---|---|---|---|---|---|---|---|---|---|---|---|---|---|---|---|---|---|---|---|---|---|---|---|---|---|---|---|---|---|---|---|---|---|---|---|---|---|---|---|---|---|---|---|---|---|---|---|---|---|---|---|---|
| 06/02/2025 | PH3 1082 West Street | Active | 2 | 3 | $1,692,000 ($1,160/sqft) | Login to View | Login to View | 1458 | 12 | $976 | $4,990 in 2024 | Oakwyn Realty Ltd. | ||||||||||||||||||||||||||||||||||||||||||||||||||||||||||||||||||||||||||||||||||||||||||||||
| 05/29/2025 | 1102 1082 West Street | Active | 1 | 1 | $689,000 ($968/sqft) | Login to View | Login to View | 712 | 16 | $488 | $2,297 in 2024 | Oakwyn Realty Ltd. | ||||||||||||||||||||||||||||||||||||||||||||||||||||||||||||||||||||||||||||||||||||||||||||||
| 02/19/2025 | 1110 1082 West Street | Active | 2 | 2 | $938,000 ($1,062/sqft) | Login to View | Login to View | 883 | 115 | $606 | $2,796 in 2024 | eXp Realty | ||||||||||||||||||||||||||||||||||||||||||||||||||||||||||||||||||||||||||||||||||||||||||||||
| 02/14/2025 | 1606 1082 West Street | Active | 1 | 1 | $729,000 ($1,030/sqft) | Login to View | Login to View | 708 | 120 | $488 | $2,327 in 2024 | Team 3000 Realty Ltd. | ||||||||||||||||||||||||||||||||||||||||||||||||||||||||||||||||||||||||||||||||||||||||||||||
| 09/18/2024 | 2010 1082 West Street | Active | 2 | 2 | $999,000 ($1,122/sqft) | Login to View | Login to View | 890 | 269 | $599 | $2,927 in 2024 | RE/MAX Heights Realty | ||||||||||||||||||||||||||||||||||||||||||||||||||||||||||||||||||||||||||||||||||||||||||||||
| Avg: | $1,009,400 | 930 | 106 | |||||||||||||||||||||||||||||||||||||||||||||||||||||||||||||||||||||||||||||||||||||||||||||||||||||||
Sold History
| Date | Address | Bed | Bath | Asking Price | Sold Price | Sqft | $/Sqft | DOM | Strata Fees | Tax | Listed By | ||||||||||||||||||||||||||||||||||||||||||||||||||||||||||||||||||||||||||||||||||||||||||||||||
|---|---|---|---|---|---|---|---|---|---|---|---|---|---|---|---|---|---|---|---|---|---|---|---|---|---|---|---|---|---|---|---|---|---|---|---|---|---|---|---|---|---|---|---|---|---|---|---|---|---|---|---|---|---|---|---|---|---|---|---|---|---|---|---|---|---|---|---|---|---|---|---|---|---|---|---|---|---|---|---|---|---|---|---|---|---|---|---|---|---|---|---|---|---|---|---|---|---|---|---|---|---|---|---|---|---|---|---|
| 05/08/2025 | 803 1082 West Street | 1 | 1 | $523,000 ($1,044/sqft) | Login to View | 501 | Login to View | 31 | $340 | $1,692 in 2024 | RE/MAX Sabre Realty Group | ||||||||||||||||||||||||||||||||||||||||||||||||||||||||||||||||||||||||||||||||||||||||||||||||
| 04/30/2025 | 611 1082 West Street | 1 | 1 | $499,900 ($998/sqft) | Login to View | 501 | Login to View | 9 | $340 | $1,677 in 2024 | Blu Realty | ||||||||||||||||||||||||||||||||||||||||||||||||||||||||||||||||||||||||||||||||||||||||||||||||
| 03/01/2025 | 1105 1082 West Street | 1 | 1 | $549,000 ($1,098/sqft) | Login to View | 500 | Login to View | 33 | $340 | $1,713 in 2024 | Century 21 In Town Realty | ||||||||||||||||||||||||||||||||||||||||||||||||||||||||||||||||||||||||||||||||||||||||||||||||
| 11/23/2024 | 315 1082 West Street | 1 | 1 | $559,900 ($1,011/sqft) | Login to View | 554 | Login to View | 52 | $372 | $1,677 in 2023 | |||||||||||||||||||||||||||||||||||||||||||||||||||||||||||||||||||||||||||||||||||||||||||||||||
| 11/11/2024 | PH7 1082 West Street | 1 | 1 | $598,000 ($1,194/sqft) | Login to View | 501 | Login to View | 22 | $336 | $1,790 in 2024 | RE/MAX City Realty | ||||||||||||||||||||||||||||||||||||||||||||||||||||||||||||||||||||||||||||||||||||||||||||||||
| 11/11/2024 | 202 1082 West Street | 1 | 1 | $599,000 ($908/sqft) | Login to View | 660 | Login to View | 105 | $445 | $1,992 in 2024 | Heller Murch Realty | ||||||||||||||||||||||||||||||||||||||||||||||||||||||||||||||||||||||||||||||||||||||||||||||||
| 10/09/2024 | 1505 1082 West Street | 1 | 1 | $549,900 ($1,072/sqft) | Login to View | 513 | Login to View | 119 | $335 | $1,585 in 2023 | |||||||||||||||||||||||||||||||||||||||||||||||||||||||||||||||||||||||||||||||||||||||||||||||||
| 08/27/2024 | 213 1082 West Street | 2 | 2 | $915,000 ($960/sqft) | Login to View | 953 | Login to View | 6 | $642 | $2,514 in 2023 | Angell, Hasman & Associates Realty Ltd. | ||||||||||||||||||||||||||||||||||||||||||||||||||||||||||||||||||||||||||||||||||||||||||||||||
| 08/23/2024 | 302 1082 West Street | 1 | 1 | $649,900 ($980/sqft) | Login to View | 663 | Login to View | 2 | $445 | $2,004 in 2024 | Engel & Volkers Vancouver | ||||||||||||||||||||||||||||||||||||||||||||||||||||||||||||||||||||||||||||||||||||||||||||||||
| Avg: | Login to View | 594 | Login to View | 42 | |||||||||||||||||||||||||||||||||||||||||||||||||||||||||||||||||||||||||||||||||||||||||||||||||||||||
AI-Powered Instant Home Evaluation – See Your Property’s True Value
Strata ByLaws
Pets Restrictions
| Pets Allowed: | 1 |
| Dogs Allowed: | Yes |
| Cats Allowed: | Yes |
Amenities

Building Information
| Building Name: | Freesia |
| Building Address: | 1082 Street, Vancouver, V6B 1X9 |
| Levels: | 21 |
| Suites: | 185 |
| Status: | Completed |
| Built: | 2006 |
| Title To Land: | Freehold Strata |
| Building Type: | Strata |
| Strata Plan: | BCS1903 |
| Subarea: | Downtown VW |
| Area: | Vancouver West |
| Board Name: | Real Estate Board Of Greater Vancouver |
| Management: | Rancho Management Services (b.c.) Ltd. |
| Management Phone: | 604-684-4508 |
| Units in Development: | 185 |
| Units in Strata: | 185 |
| Subcategories: | Strata |
| Property Types: | Freehold Strata |
Building Contacts
| Official Website: | www.freesialiving.com/ |
| Concierge Name: | Christien Bushner, Philip Mugford, Nadeen |
| Concierge Phone: | 604-662-4915 |
| Contingency Fund: | $$345,366.07 as of (March 2022) |
| Management: |
Rancho Management Services (b.c.) Ltd.
phone: 604-684-4508 email: [email protected] |
| Developer: |
Magellen Developments (20/20) Inc
phone: 6046992020 email: [email protected] |
| Architect: | Lawrence Doyle Yonge + Wright Architects |
Construction Info
| Year Built: | 2006 |
| Levels: | 21 |
| Construction: | Concrete |
| Rain Screen: | Full |
| Roof: | Other |
| Foundation: | Concrete Perimeter |
| Exterior Finish: | Concrete |
Maintenance Fee Includes
| Caretaker |
| Garbage Pickup |
| Gardening |
| Hot Water |
| Management |
| Recreation Facility |
Features
| Private Lounge |
| Roof Top Garden |
| Exercise Room |
| Impressively Designed Lobby |
| 24-hr Concierge Service |
| Bike Room |
| ?secure Underground Parking |
| Elevators |
| Garden |
| Granite Kitchen And Bathroom Countertops |
| Gourmet Appliances Like A Microwave Range Hood |
| In-suite Laundry |
| Tastefully Appointed Fixtures |
| Spacious Balconies |
| 2-5-10 Year New Home Warranty |
Description
Freesia - 1082 Seymour Street, Vancouver, BC V6B 1X9, BCS1903 - located in Downtown area of Vancouver West, at the crossroads Seymour Street and Helmcken Street. Freesia is ideally situated between Robson's posh boutiques and and Urban Fare's posh grocery aisles. Magellen Developments (20/20) Inc. quality built Freesia in 2006. This 21-level concrete building has concrete exterior finishing and full rain screen. There are 180 units in development and 185 units in strata. Freesia is part of an urban renaissance. The Freesia building received unanimous approval by both Vancouver's Urban Design Panel and the City of Vancouver's Development Permit Board on the first try. And little wonder, given that the Freesia team designed the building by imagining what it would be like to live there themselves. Private lounge, roof top garden, exercise room and impressively designed lobby are just part of your personal enjoyment on top of the 24-hr concierge service. This building features a big bike room and secure underground parking. Freesia offers one bedroom and one bedroom+den homes ranging from 501 sq.ft to 710 sq.ft. Two bedroom and two bedroom+den homes have 2 bathrooms and ranging from 775 sq.ft. to 933 sq.ft. The loft townhomes are from 838 sq.ft. to 1085 sq.ft and penthouses are 693 sq.ft. to 1650 sq.ft. Freesia's interiors are carefully deliberated to create truly livable living spaces. Every inch of every one of the floor plans allow logical placement of your furniture and give you maximum use of your square footage. All homes have dining areas, granite kitchen and bathroom countertops, gourmet appliances like a microwave range hood, in-suite laundry, tastefully appointed fixtures and spacious balconies. The building is under 2-5-10 year New Home Warranty.
Building Floor Plates
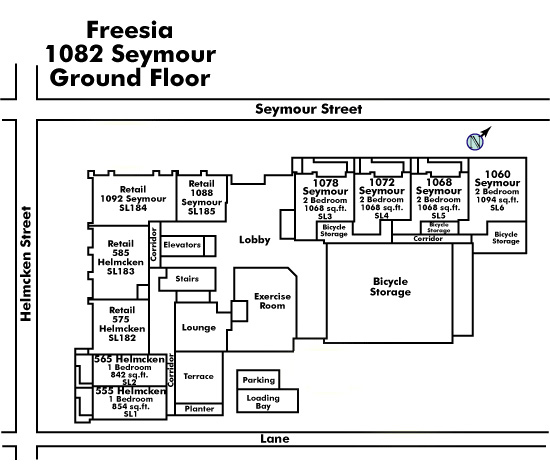
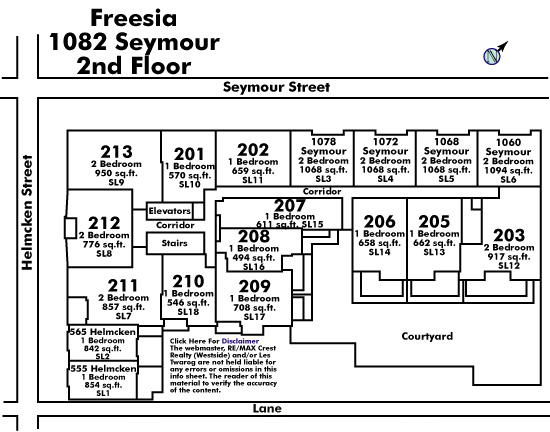
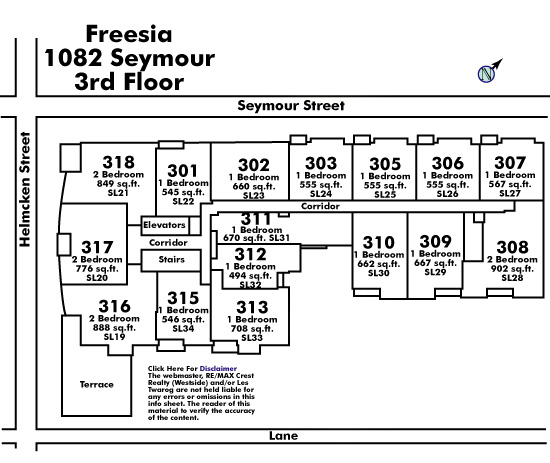

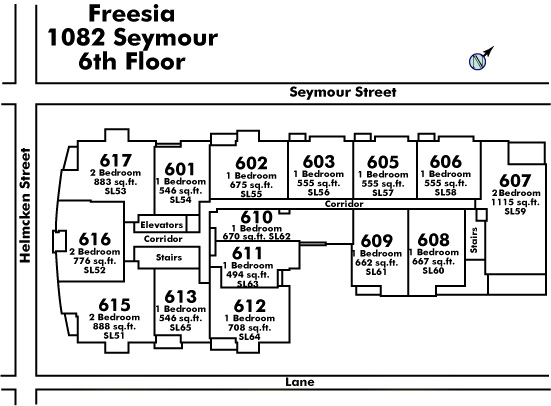
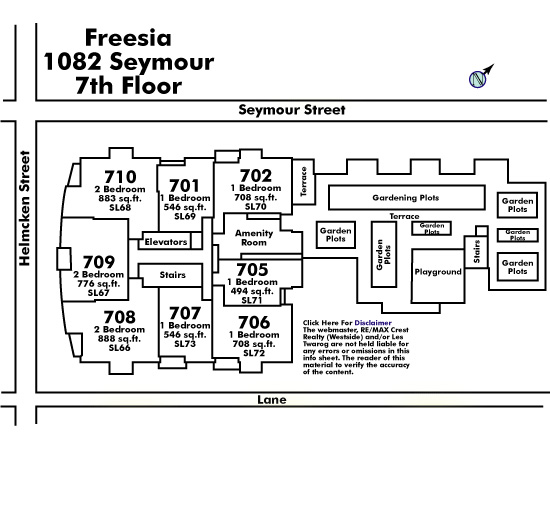
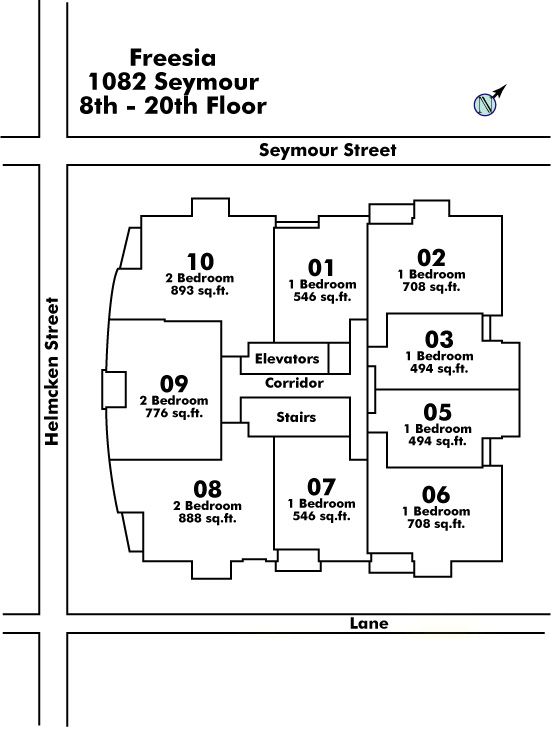
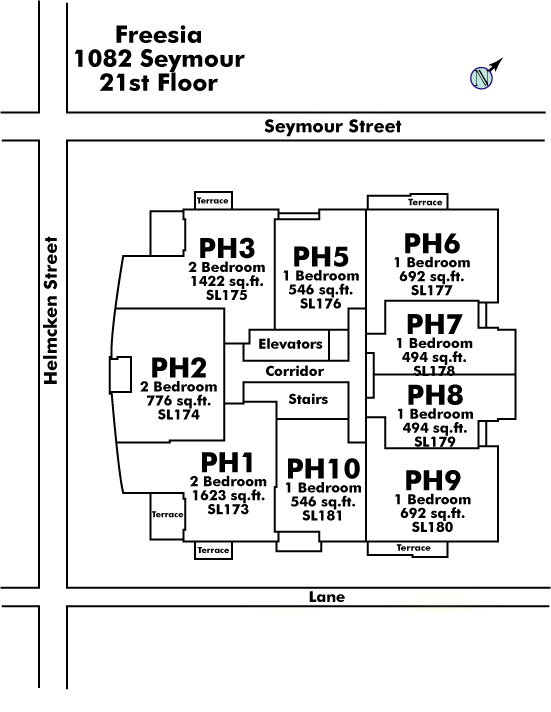
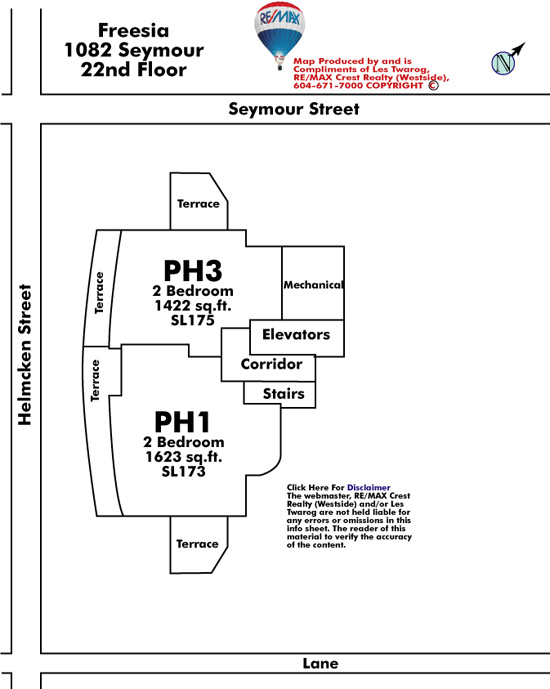
Location
Disclaimer: Listing data is based in whole or in part on data generated by the Real Estate Board of Greater Vancouver and Fraser Valley Real Estate Board which assumes no responsibility for its accuracy. - The advertising on this website is provided on behalf of the BC Condos & Homes Team - Re/Max Crest Realty, 300 - 1195 W Broadway, Vancouver, BC

