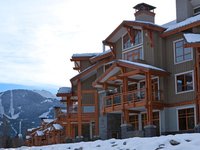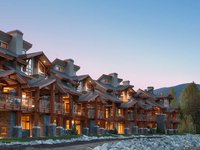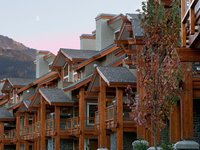Fitzsimmons Walk - 7124 Nancy Greene Drive
Whistler, V0N 1B7
Direct Seller Listings – Exclusive to BC Condos and Homes
Sold History
| Date | Address | Bed | Bath | Asking Price | Sold Price | Sqft | $/Sqft | DOM | Strata Fees | Tax | Listed By | ||||||||||||||||||||||||||||||||||||||||||||||||||||||||||||||||||||||||||||||||||||||||||||||||
|---|---|---|---|---|---|---|---|---|---|---|---|---|---|---|---|---|---|---|---|---|---|---|---|---|---|---|---|---|---|---|---|---|---|---|---|---|---|---|---|---|---|---|---|---|---|---|---|---|---|---|---|---|---|---|---|---|---|---|---|---|---|---|---|---|---|---|---|---|---|---|---|---|---|---|---|---|---|---|---|---|---|---|---|---|---|---|---|---|---|---|---|---|---|---|---|---|---|---|---|---|---|---|---|---|---|---|---|
| 04/10/2025 | 15 7124 Nancy Greene Drive | 4 | 4 | $4,250,000 ($1,718/sqft) | Login to View | 2474 | Login to View | 130 | $948 | $16,099 in 2024 | Whistler Real Estate Company Limited | ||||||||||||||||||||||||||||||||||||||||||||||||||||||||||||||||||||||||||||||||||||||||||||||||
| Avg: | Login to View | 2474 | Login to View | 130 | |||||||||||||||||||||||||||||||||||||||||||||||||||||||||||||||||||||||||||||||||||||||||||||||||||||||
AI-Powered Instant Home Evaluation – See Your Property’s True Value
Strata ByLaws
Pets Restrictions
| Dogs Allowed: | Yes |
| Cats Allowed: | Yes |
Amenities

Building Information
| Building Name: | Fitzsimmons Walk |
| Building Address: | 7124 Nancy greene Drive, Whistler, V0N 1B7 |
| Levels: | 3 |
| Suites: | 41 |
| Status: | Completed |
| Built: | 2009 |
| Title To Land: | Freehold Strata |
| Building Type: | Strata |
| Strata Plan: | BCS3599 |
| Subarea: | Whistler |
| Area: | Whistler |
| Board Name: | Real Estate Board Of Greater Vancouver |
| Management: | Ascent Real Estate Management Corporation |
| Management Phone: | 604-431-1800 |
| Units in Development: | 41 |
| Units in Strata: | 41 |
| Subcategories: | Strata |
| Property Types: | Freehold Strata |
Building Contacts
| Official Website: | www.fitzsimmonswalk.com/ |
| Management: |
Ascent Real Estate Management Corporation
phone: 604-431-1800 email: [email protected] |
| Marketer: |
Macdonald Realty
phone: 604-264-6789 email: [email protected] |
| Developer: |
Città Group
phone: 250.544.1837 |
Construction Info
| Year Built: | 2009 |
| Levels: | 3 |
| Construction: | Frame - Wood |
| Roof: | Other |
| Foundation: | Concrete Block |
| Exterior Finish: | Wood |
Maintenance Fee Includes
| Garbage Pickup |
| Gardening |
| Snow Removal |
Features
innovative Architecture And Design Enhance The Whistler Landscape With This Intimate Collection Of Only 41 Attached Chalet Residences In A Pedestrian Focused Neighbourhood. westcoast Alpine Contemporary Stunning Living Room Fireplace Wall And Hearth Detailed With Crosscut Travertine Stone |
| Efficient Wood Burning, Gas Assist Fireplace With Wood Mantel In Living Room |
| Dramatic Open Concept Wood Staircase With Complimentary Wood Railings |
| Vaulted Top Floor Ceilings With Clerestory Windows |
| Richly Textured Slate Flooring In Entry Way And Laundry Area |
| Fully Air Conditioned |
| Teak Or Walnut Wood Veneer Wall Paneling With Brushed Nickel Hardware |
| Flush Panel Custom Wood Doors On All Levels |
| Richly Grained 2” Horizontal Wood Slat Window Blinds |
| Directional Recessed Ceiling Light Fixtures In Living And Dining Rooms |
| Wool Carpeting In All Bedrooms |
gourmet Kitchens Professional Style With Wolf Gas Range, Subzero Refrigerator And Asko European Design Dishwasher |
| Walk In Pantry With Ample Wine Storage In Select Homes |
| Stylish And Modern Italian Nuova Simonelli Built-in Espresso Machine |
| Premium Under Counter Wine Cooler |
| Oversized Island Perfect For Gathering And Food Preparation |
| Luxurious, Thick, Polished Kitchen Countertops |
| Wood Veneer Cabinetry With Brushed Nickel Hardware |
| Wide-plank Wood Flooring |
| Stainless Steel Designer Series Bowfront Apron Sink |
| Convenient Under Cabinet Led Task Lighting |
stately Master Ensuite Indulgent, Dual Sided, See-thru Fireplace Over Deep Soaker Tub |
| Wall To Wall Warm Hued Stone Creating A Spa Like Experience |
| Polished, Deep Stone Countertop And Tub Deck |
| Environmentally Positive Dual Flush Toilet With Softclose Seat |
| Polished Chrome Roman Tub Faucet |
| Flat Polished Edge Mirrored Wall |
| Polished Chrome Accessories |
| Nuheat Radiant Floor Heating |
| Double Undermount Sinks |
guest Ensuite Contemporary Limestone Shower Seat And Floor |
| Custom Glass Tile Accents |
| Rich, Deep, Polished Square Edge Quartzite Countertop |
| Environmentally Positive Dual Flush Toilet With Softclose Seat |
| Polished Chrome Accessories |
| Recessed Ceiling Light Fixture |
inspired Design Private And Secure Over-height, Underground Double Car Garage |
| Outdoor “living Room” With Fireplace And Private Hot Tub |
| Entertainment Focused Family Room With Accessorized Wet Bar |
| Oversized Extra Underground Storage Area For All Your Mountain Toys |
| A Thoroughly Unique Pedestrian Centric Plan That Supports The Active Appeal Of The Whistler Community |
living Green Extensive Use Of Native Plant Species To Retain Rain Water And Reduce Silt Runoff Into Fitzsimmons Creek |
| Use Of Water Conserving Fixtures |
| Use Of Energy Star Appliances |
| High Efficient Furnace Paired With A Heat Pump To Provide A Highly Energy Efficient Space Conditioning System |
| Architecturally Designed For Passive Ventilation – Clerestory Windows With A Fan In Vaulted Ceiling Space |
| Local, Natural Product Used For Construction |
fitzsimmons Walk Home Warranty 2 Years Materials And Workmanship Protection |
| 10 Years Water Penetration Protection |
| 10 Years Structural Protection |
Description
Fitzsimmons Walk - 7124 Nancy Greene Drive, Whistler, BC V0N 1B7, Canada. Strata plan number BCS3599. Crossroads are Sea-to-Sky Highway and Nancy Greene Drive. Fitzsimmons Walk features 41, 3-stories townhouses. Completed in 2009. Innovative design, year-round recreation right at your doorstep. Richly textured slate, wide wood panels and wool carpeting move you through each bold, contemporary, 4 bedroom chalet residence. Unique features, including an indulgent soaker tub under a dual-sided, see-thru fireplace and an open concept design enhance and define this modern take on resort living. You wont find anything like it in Whistler. Developed by Cressey Development Group. Maintenance fees includes Gardening, Garbage Pickup and Snow Removal.
Nearby parks include Myrtle Philip Recreation Ground, Bike Park and Lost Lake Park. Nearby schools include Myrtle Philip Community School. The closest grocery stores are Nesters Market, Marketplace IGA and Whistler Cigars. Nearby coffee shops include Lift Coffee Company, McDonald's and Starbucks. There are nine restaurants within a 15 minute walk including Samurai Sushi, Samurai Sushi Nesters and Wild Wood Pacific Bistro.
Location
Nearby Buildings
| Building Name | Address | Levels | Built | Link |
|---|---|---|---|---|
| Nesters Condos | 7033 Nesters Road, Whistler | 0 | 1980 | |
| Montebello | 4879 Casabella Crescent, Whistler | 0 | 2000 | |
| Montebello II | 4810 Casabella Crescent, Whistler | 2 | 2001 | |
| Blackcomb Condos | 7001 Nesters Road, Whistler | 0 | 1974 |
Disclaimer: Listing data is based in whole or in part on data generated by the Real Estate Board of Greater Vancouver and Fraser Valley Real Estate Board which assumes no responsibility for its accuracy. - The advertising on this website is provided on behalf of the BC Condos & Homes Team - Re/Max Crest Realty, 300 - 1195 W Broadway, Vancouver, BC


























































