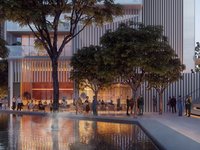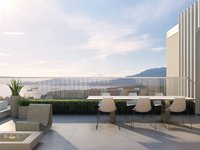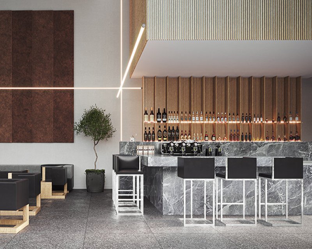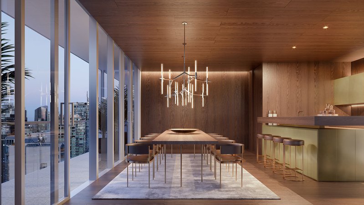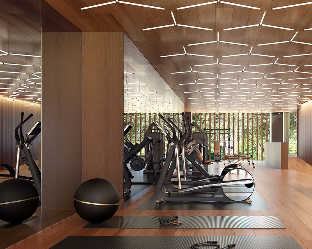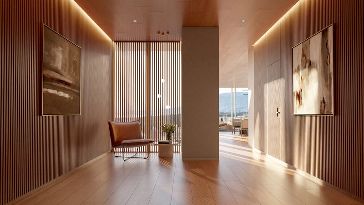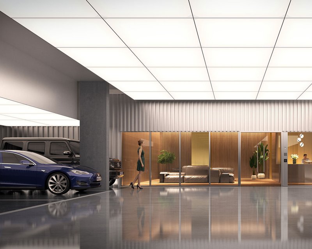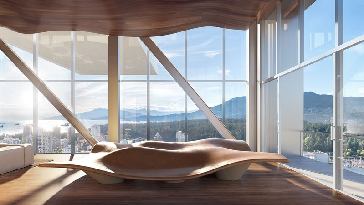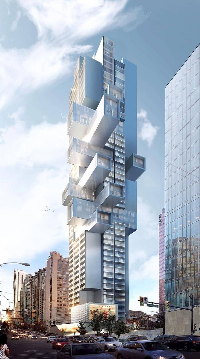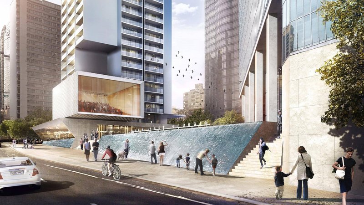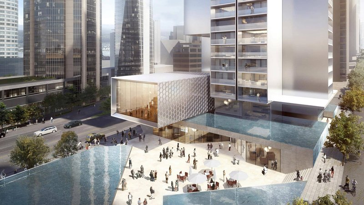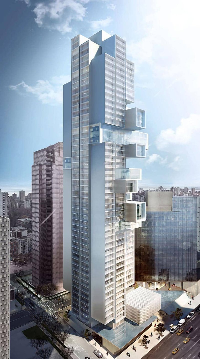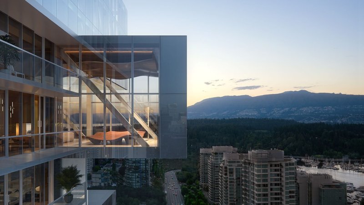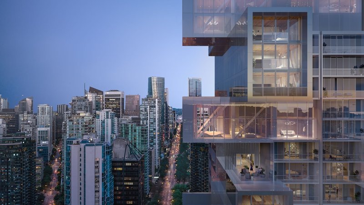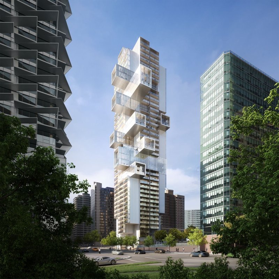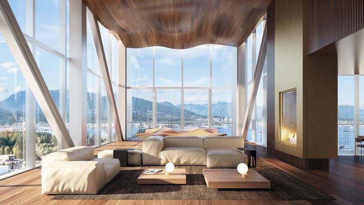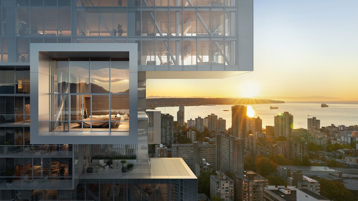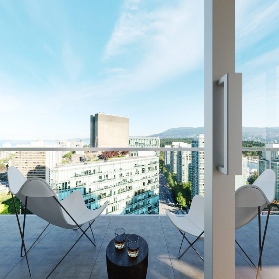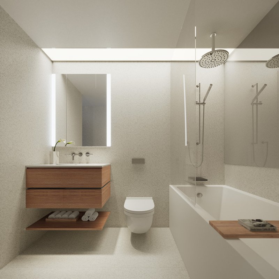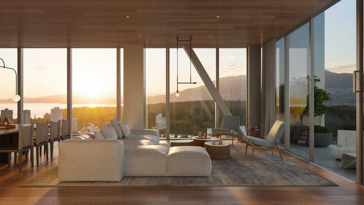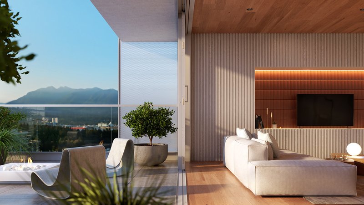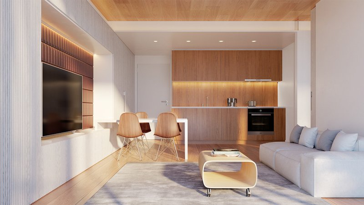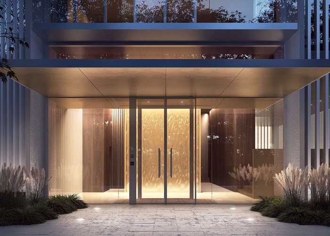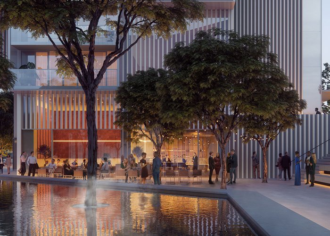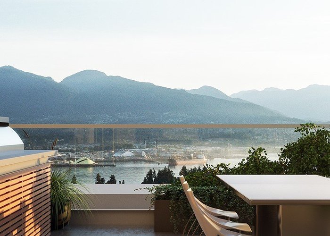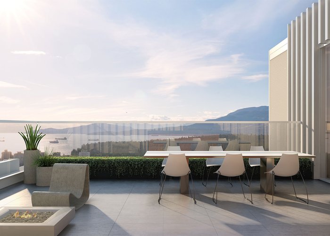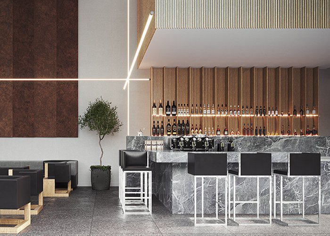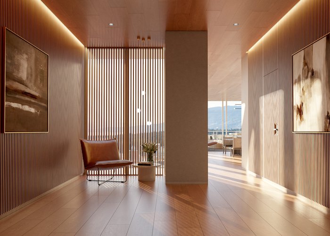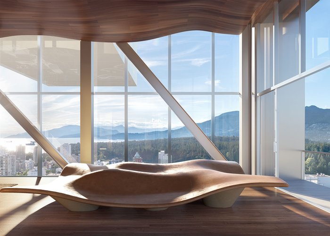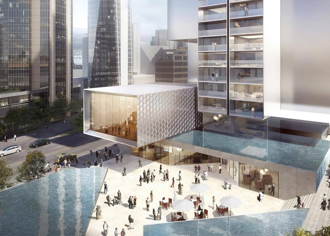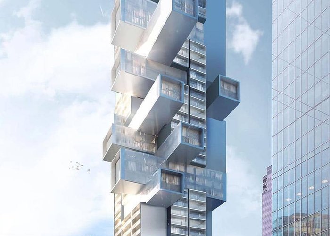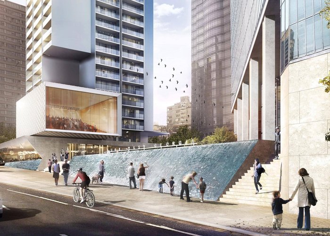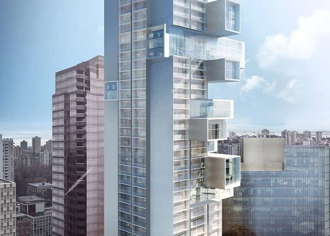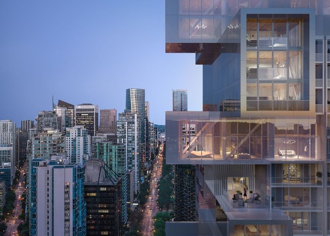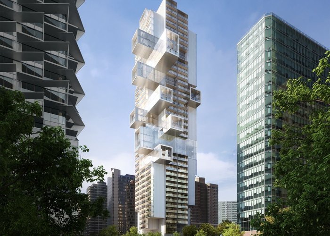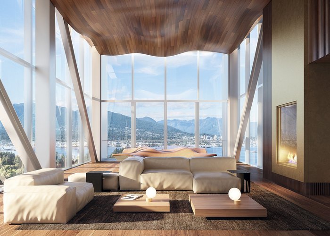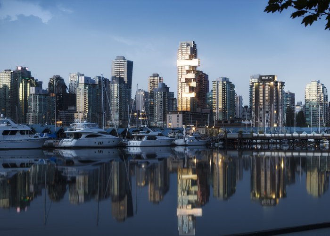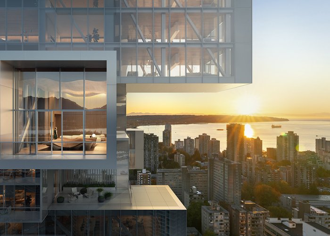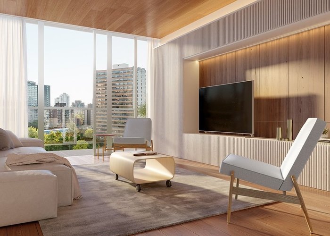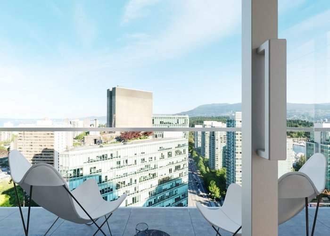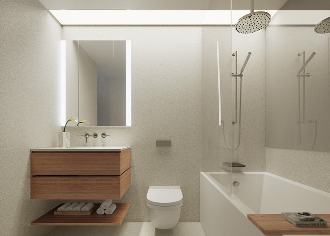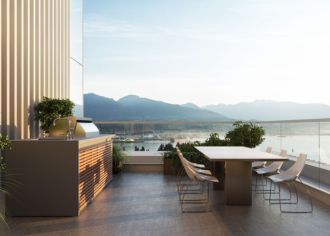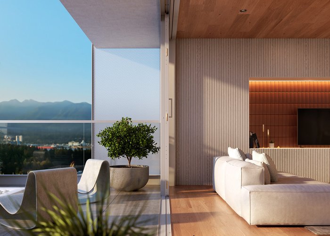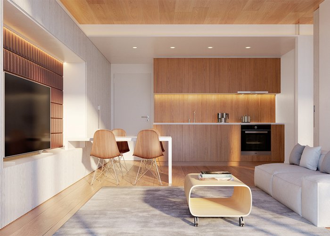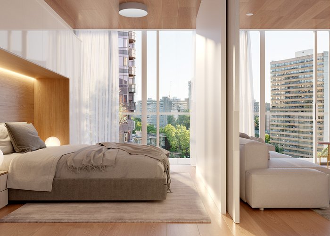Fifteen Fifteen - 1515 Alberni St
Vancouver, V6G 2Z6
Direct Seller Listings – Exclusive to BC Condos and Homes
Sold History
| Date | Address | Bed | Bath | Asking Price | Sold Price | Sqft | $/Sqft | DOM | Strata Fees | Tax | Listed By | ||||||||||||||||||||||||||||||||||||||||||||||||||||||||||||||||||||||||||||||||||||||||||||||||
|---|---|---|---|---|---|---|---|---|---|---|---|---|---|---|---|---|---|---|---|---|---|---|---|---|---|---|---|---|---|---|---|---|---|---|---|---|---|---|---|---|---|---|---|---|---|---|---|---|---|---|---|---|---|---|---|---|---|---|---|---|---|---|---|---|---|---|---|---|---|---|---|---|---|---|---|---|---|---|---|---|---|---|---|---|---|---|---|---|---|---|---|---|---|---|---|---|---|---|---|---|---|---|---|---|---|---|---|
| 02/05/2024 | 1101 1515 Alberni St | 1 | 1 | $1,174,800 ($2,373/sqft) | Login to View | 495 | Login to View | 25 | $470 | Bosa Properties Realty Inc. | |||||||||||||||||||||||||||||||||||||||||||||||||||||||||||||||||||||||||||||||||||||||||||||||||
| 06/20/2023 | 909 1515 Alberni St | 1 | 1 | $1,159,800 ($2,324/sqft) | Login to View | 499 | Login to View | 6 | $470 | Bosa Properties Realty Inc. | |||||||||||||||||||||||||||||||||||||||||||||||||||||||||||||||||||||||||||||||||||||||||||||||||
| Avg: | Login to View | 497 | Login to View | 16 | |||||||||||||||||||||||||||||||||||||||||||||||||||||||||||||||||||||||||||||||||||||||||||||||||||||||
AI-Powered Instant Home Evaluation – See Your Property’s True Value
Amenities

Building Information
| Building Name: | Fifteen Fifteen |
| Building Address: | 1515 Alberni St, Vancouver, V6G 2Z6 |
| Levels: | 42 |
| Suites: | 202 |
| Status: | Under Construction |
| Built: | 2027 |
| Title To Land: | Freehold Strata |
| Building Type: | Strata Condos |
| Strata Plan: | EPP80099 |
| Subarea: | West End VW |
| Area: | Vancouver West |
| Board Name: | Real Estate Board Of Greater Vancouver |
| Management: | Colyvan Pacific Real Estate Management Services Ltd. |
| Management Phone: | 604-683-8399 |
| Units in Development: | 202 |
| Units in Strata: | 202 |
| Subcategories: | Strata Condos |
| Property Types: | Freehold Strata |
Building Contacts
| Official Website: | fifteen-fifteen.bosaproperties.com |
| Management: |
Colyvan Pacific Real Estate Management Services Ltd.
phone: 604-683-8399 email: [email protected] |
| Marketer: |
Virani Real Estate Advisors
phone: 604.913.1000 |
| Developer: |
Bosa Properties
phone: 604-299-1363 email: [email protected] |
| Architect: |
Buro Ole Scheeren
phone: +49 30 34 64 928 30 email: [email protected] |
Construction Info
| Year Built: | 2027 |
| Levels: | 42 |
| Construction: | Concrete |
Description
Fifteen Fifteen - 1515 Alberni Street, Vancouver, BC V6G 2Z6, Canada. Crossroads are Alberni Street and Nicola Street. This mixed-use high-rise residential development is 42-storeys with 202 residential units. Scheduled for completion in 2027. Fifteen Fifteen combines forward-thinking modern design with precision engineering and craftsmanship. The 42-storey tower introduces horizontality to vertical living with dramatic glass-enclosed cantilevers, including a double-height residents lounge with a fireplace and private dining room, that extend towards the nearby harbour, mountains, and Stanley Park. Subtly elegant interiors emphasizing wood and other natural materials reinforce the connection between the residences and Vancouvers pristine environment. Development by Bosa Properties and Kingswood Properties. Architecture by Buro Ole Scheeren and Francl Architecture. Interior design by Buro Ole Scheeren.
Location
Nearby Buildings
Disclaimer: Listing data is based in whole or in part on data generated by the Real Estate Board of Greater Vancouver and Fraser Valley Real Estate Board which assumes no responsibility for its accuracy. - The advertising on this website is provided on behalf of the BC Condos & Homes Team - Re/Max Crest Realty, 300 - 1195 W Broadway, Vancouver, BC

