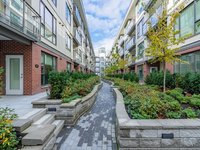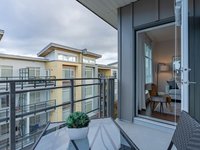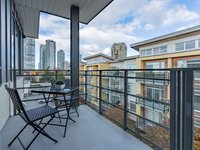Eternity - 5355 Lane St
Burnaby, V5H 0H1
Direct Seller Listings – Exclusive to BC Condos and Homes
For Sale In Building & Complex
| Date | Address | Status | Bed | Bath | Price | FisherValue | Attributes | Sqft | DOM | Strata Fees | Tax | Listed By | ||||||||||||||||||||||||||||||||||||||||||||||||||||||||||||||||||||||||||||||||||||||||||||||
|---|---|---|---|---|---|---|---|---|---|---|---|---|---|---|---|---|---|---|---|---|---|---|---|---|---|---|---|---|---|---|---|---|---|---|---|---|---|---|---|---|---|---|---|---|---|---|---|---|---|---|---|---|---|---|---|---|---|---|---|---|---|---|---|---|---|---|---|---|---|---|---|---|---|---|---|---|---|---|---|---|---|---|---|---|---|---|---|---|---|---|---|---|---|---|---|---|---|---|---|---|---|---|---|---|---|---|
| 05/27/2025 | 252 5355 Lane St | Active | 2 | 2 | $698,000 ($906/sqft) | Login to View | Login to View | 770 | 19 | $387 | $2,011 in 2024 | Luxmore Realty | ||||||||||||||||||||||||||||||||||||||||||||||||||||||||||||||||||||||||||||||||||||||||||||||
| 05/21/2025 | 102 5355 Lane St | Active | 2 | 2 | $675,000 ($887/sqft) | Login to View | Login to View | 761 | 25 | $387 | $2,011 in 0 | Oakwyn Realty Ltd. | ||||||||||||||||||||||||||||||||||||||||||||||||||||||||||||||||||||||||||||||||||||||||||||||
| 04/28/2025 | 134 5355 Lane St | Active | 1 | 1 | $514,900 ($1,070/sqft) | Login to View | Login to View | 481 | 48 | $251 | $1,416 in 2024 | Grand Central Realty | ||||||||||||||||||||||||||||||||||||||||||||||||||||||||||||||||||||||||||||||||||||||||||||||
| 04/22/2025 | PH38 5355 Lane St | Active | 2 | 2 | $705,000 ($941/sqft) | Login to View | Login to View | 749 | 54 | $387 | $2,093 in 2024 | RE/MAX Crest Realty | ||||||||||||||||||||||||||||||||||||||||||||||||||||||||||||||||||||||||||||||||||||||||||||||
| 04/17/2025 | 256 5355 Lane St | Active | 1 | 1 | $499,800 ($992/sqft) | Login to View | Login to View | 504 | 59 | $251 | $1,416 in 2024 | One Percent Realty Ltd. | ||||||||||||||||||||||||||||||||||||||||||||||||||||||||||||||||||||||||||||||||||||||||||||||
| 04/14/2025 | PH47 5355 Lane St | Active | 3 | 2 | $929,900 ($1,033/sqft) | Login to View | Login to View | 900 | 62 | $461 | $2,419 in 2024 | RE/MAX Crest Realty | ||||||||||||||||||||||||||||||||||||||||||||||||||||||||||||||||||||||||||||||||||||||||||||||
| 03/03/2025 | 361 5355 Lane St | Active | 3 | 2 | $929,900 ($1,023/sqft) | Login to View | Login to View | 909 | 104 | $461 | $2,326 in 2024 | Royal Pacific Realty Corp. | ||||||||||||||||||||||||||||||||||||||||||||||||||||||||||||||||||||||||||||||||||||||||||||||
| Avg: | $707,500 | 725 | 53 | |||||||||||||||||||||||||||||||||||||||||||||||||||||||||||||||||||||||||||||||||||||||||||||||||||||||
Sold History
| Date | Address | Bed | Bath | Asking Price | Sold Price | Sqft | $/Sqft | DOM | Strata Fees | Tax | Listed By | ||||||||||||||||||||||||||||||||||||||||||||||||||||||||||||||||||||||||||||||||||||||||||||||||
|---|---|---|---|---|---|---|---|---|---|---|---|---|---|---|---|---|---|---|---|---|---|---|---|---|---|---|---|---|---|---|---|---|---|---|---|---|---|---|---|---|---|---|---|---|---|---|---|---|---|---|---|---|---|---|---|---|---|---|---|---|---|---|---|---|---|---|---|---|---|---|---|---|---|---|---|---|---|---|---|---|---|---|---|---|---|---|---|---|---|---|---|---|---|---|---|---|---|---|---|---|---|---|---|---|---|---|---|
| 03/23/2025 | 359 5355 Lane St | 2 | 2 | $688,000 ($937/sqft) | Login to View | 734 | Login to View | 23 | $387 | $2,028 in 2024 | Sutton Group-West Coast Realty | ||||||||||||||||||||||||||||||||||||||||||||||||||||||||||||||||||||||||||||||||||||||||||||||||
| 02/16/2025 | Ph50 5355 Lane St | 2 | 2 | $723,880 ($978/sqft) | Login to View | 740 | Login to View | 34 | $393 | $2,108 in 2024 | |||||||||||||||||||||||||||||||||||||||||||||||||||||||||||||||||||||||||||||||||||||||||||||||||
| 11/24/2024 | 313 5355 Lane St | 2 | 2 | $698,800 ($909/sqft) | Login to View | 769 | Login to View | 7 | $393 | $2,034 in 0 | Royal Pacific Realty Corp. | ||||||||||||||||||||||||||||||||||||||||||||||||||||||||||||||||||||||||||||||||||||||||||||||||
| 10/18/2024 | 132 5355 Lane St | 2 | 2 | $878,000 ($1,163/sqft) | Login to View | 755 | Login to View | 93 | $387 | $1,965 in 2023 | Dracco Pacific Realty | ||||||||||||||||||||||||||||||||||||||||||||||||||||||||||||||||||||||||||||||||||||||||||||||||
| Avg: | Login to View | 750 | Login to View | 39 | |||||||||||||||||||||||||||||||||||||||||||||||||||||||||||||||||||||||||||||||||||||||||||||||||||||||
AI-Powered Instant Home Evaluation – See Your Property’s True Value
Strata ByLaws
Pets Restrictions
| Dogs Allowed: | Yes |
| Cats Allowed: | Yes |
Amenities

Building Information
| Building Name: | Eternity |
| Building Address: | 5355 Lane St, Burnaby, V5H 0H1 |
| Levels: | 4 |
| Suites: | 217 |
| Status: | Completed |
| Built: | 2020 |
| Building Type: | Strata Condos |
| Strata Plan: | EPS5534 |
| Subarea: | Metrotown |
| Area: | Burnaby |
| Board Name: | Real Estate Board Of Greater Vancouver |
| Units in Development: | 217 |
| Units in Strata: | 217 |
| Subcategories: | Strata Condos |
Building Contacts
| Official Website: | dimexgroup.com/eternity |
| Marketer: |
West One Marketing
phone: 604-961-3559 email: [email protected] |
| Developer: |
Dimex Group
phone: 604.325.3030 |
| Designer: | Sukava Associates Interior Design |
| Architect: |
Cornerstone Architecture
phone: 519-432-6644 email: [email protected] |
Construction Info
| Year Built: | 2020 |
| Levels: | 4 |
| Construction: | Concrete |
| Rain Screen: | Full |
| Roof: | Torch-on |
| Foundation: | Concrete Perimeter |
| Exterior Finish: | Mixed |
Maintenance Fee Includes
| Caretaker |
| Garbage Pickup |
| Gardening |
| Hot Water |
| Management |
| Snow Removal |
Features
building Features Modern Rain-screen Building Technology |
| Acoustically Engineered Window System |
| 9 Foot Ceilings And Residential Hallways |
| Expansive Double Glazed Windows |
| Wheelchair Accessible Building Access |
| Fob Entrance Security Access |
| Gated Underground Parking |
| Backed By 2-5-10 Warranty |
| Central Hot Water |
| Elevator Access |
| Open Air Balconies |
building Amenities Amenity Room With Common Kitchen |
| Private Meeting Room |
| Private Central Courtyard |
lane Street Improvements New Road Pavement On Lane Street |
| New Sidewalk, Curb & Gutter |
| New Street Lighting |
| Street Landscaping |
kitchen Features Stainless Steel Whirlpool Appliances |
| Designer Wood-accent Open Shelf Cabinets |
| Porcelain Cappuccino-brand Backsplash |
| Stainless Steel Canopy Hood Fan |
| Soft Close Cabinets & Drawers |
| Under-mount Cabinet Lighting |
| Grohe Kitchen Faucet |
| Quartz Countertops |
living Space Features Modern Ceramic Bathroom Sinks |
| Commercial-grade Laminate Flooring |
| Porcelain Tile In Bathrooms & Laundry Closet |
| High Efficiency Front Loading Washer & Dryer |
| Horizontal 2 Inch Window Blinds |
| 9 Ft Painted Ceilings Throughout |
| Contemporary Door Hardware |
| Ample Ensuite Storage |
Description
Eternity - 5355 Lane Street, Burnaby, BC V5J 1E5 Canada. Nearest crossroads are Imperial Street and Royal Oak Avenue. This is a new condo development by Dimex Group. The development was completed in 2020. Consist of 217 units, 4 stories and was completed June 2020. Eternity is Architect by Cornerstone Architecture, Interior designer - Sukava Associates Interior Design and Marketed by West One Marketing.
Everything you need is within walking distance: great schools, Royal Oak Skytrain Station, hundreds of stores at Metrotown Shopping Centre, public parks, recreational facilities, coffee shops, and endless restaurants to choose from. Not in the mood for transit No problem! With just a short drive you will be anywhere you need to go in no time!
Location
Other Buildings in Complex
| Name | Address | Active Listings |
|---|---|---|
| Infinity | 5369 Lane Street, Burnaby | 0 |
Nearby Buildings
Disclaimer: Listing data is based in whole or in part on data generated by the Real Estate Board of Greater Vancouver and Fraser Valley Real Estate Board which assumes no responsibility for its accuracy. - The advertising on this website is provided on behalf of the BC Condos & Homes Team - Re/Max Crest Realty, 300 - 1195 W Broadway, Vancouver, BC

































































