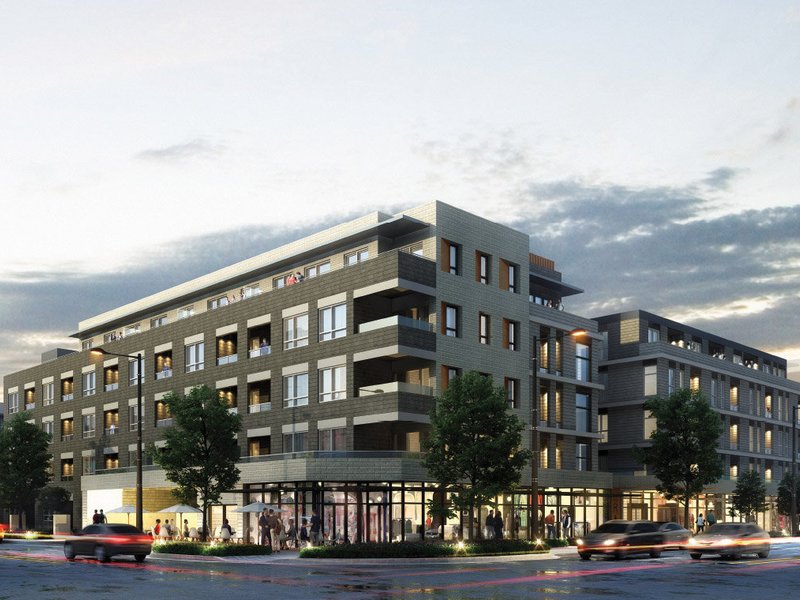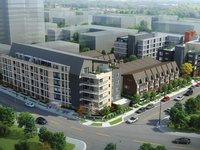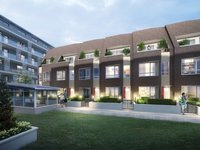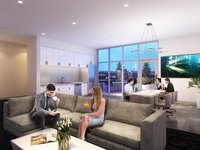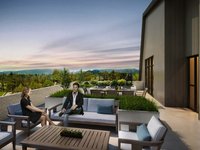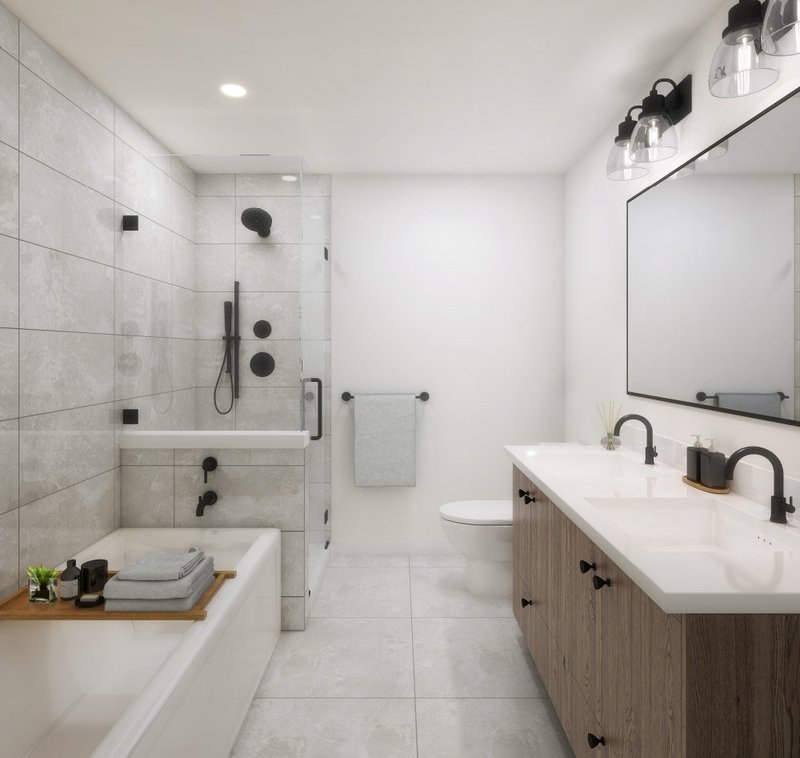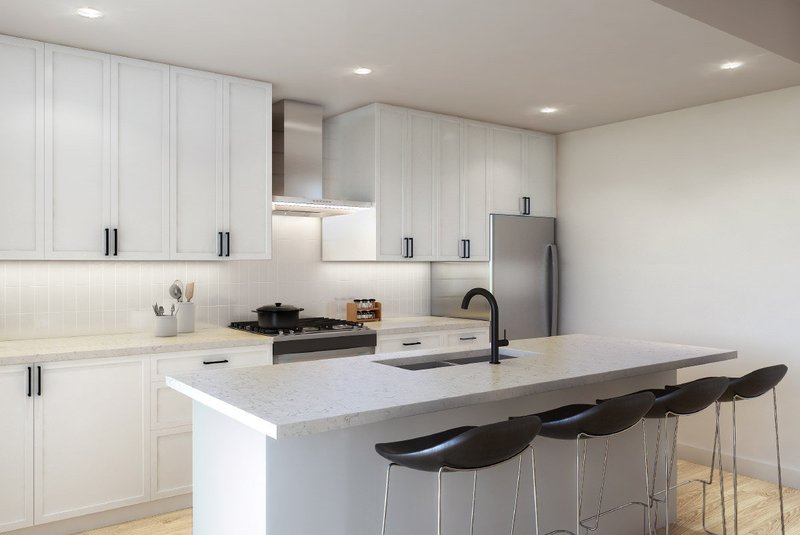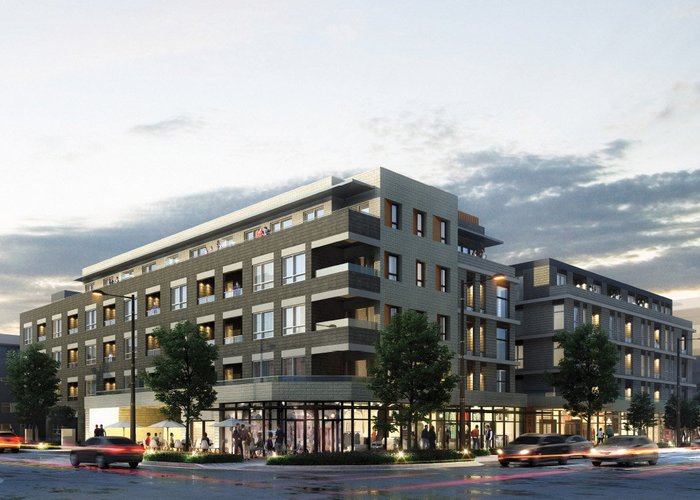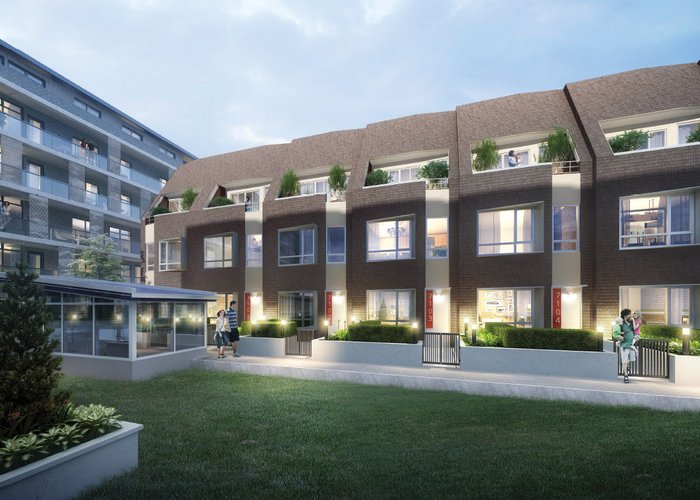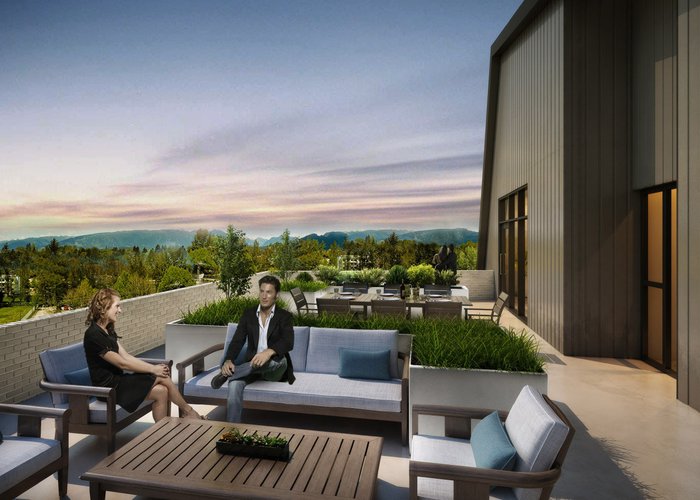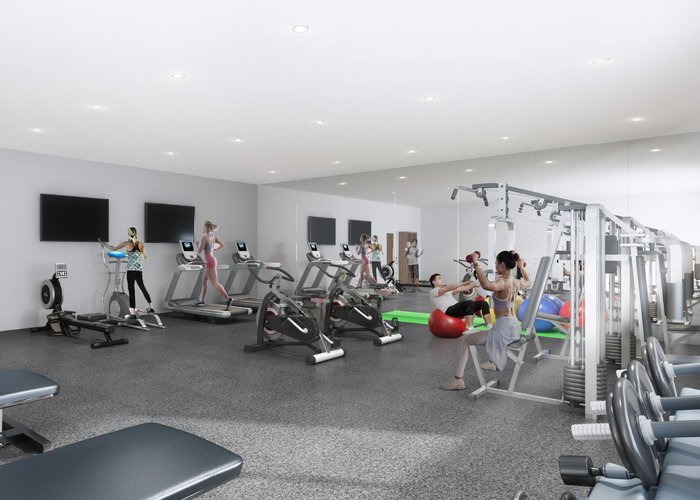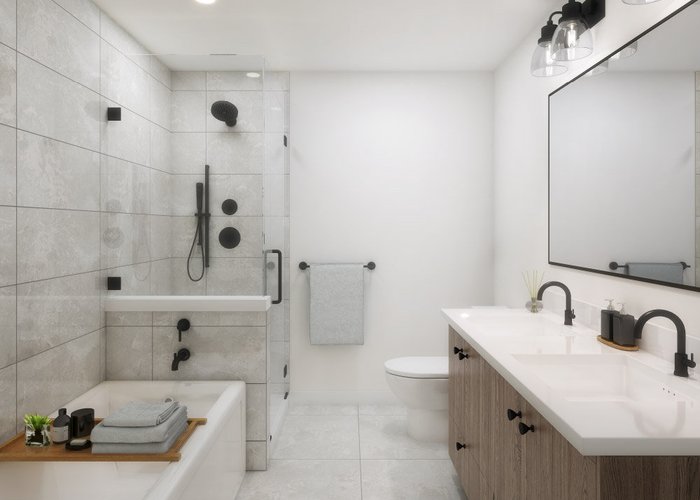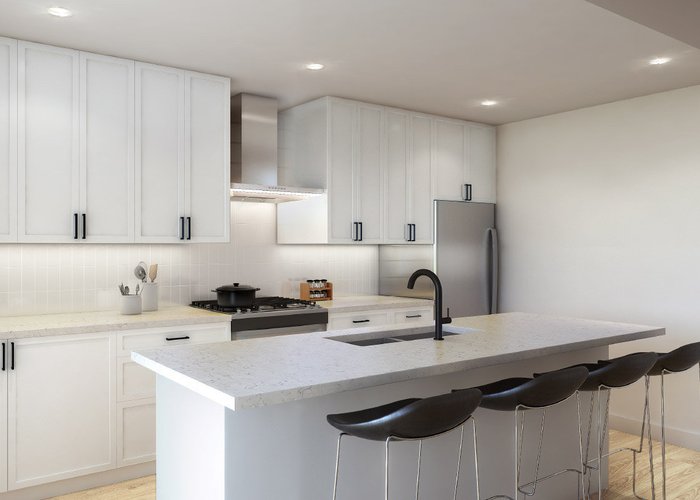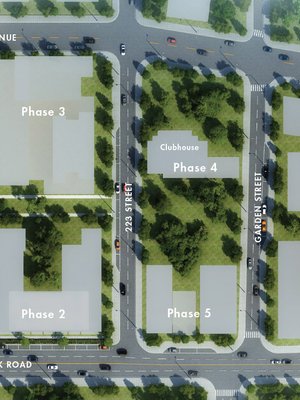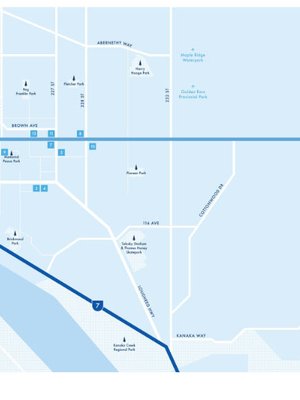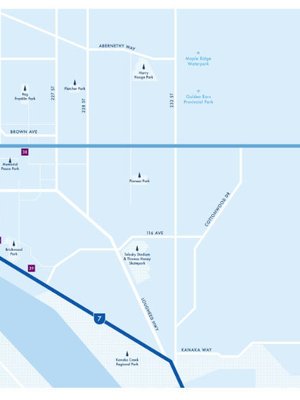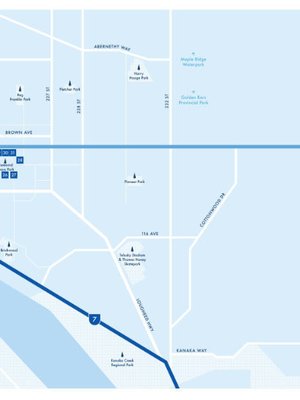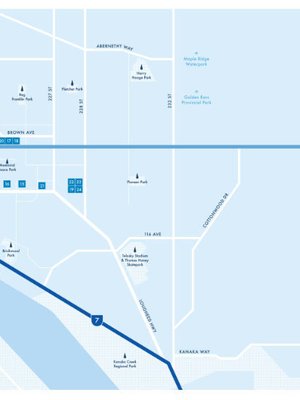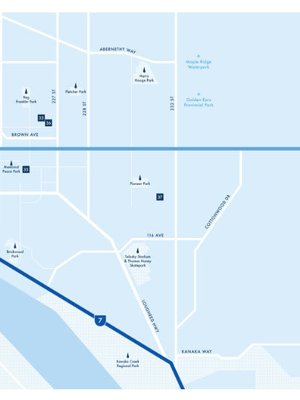ERA - 22255 Dewdney Trunk Rd
Maple Ridge, V2X 3H9
Direct Seller Listings – Exclusive to BC Condos and Homes
AI-Powered Instant Home Evaluation – See Your Property’s True Value
Amenities

Building Information
| Building Name: | ERA |
| Building Address: | 22255 Dewdney trunk Rd, Maple Ridge, V2X 3H9 |
| Levels: | 6 |
| Suites: | 143 |
| Status: | Under Construction |
| Built: | 2022 |
| Title To Land: | Freehold Strata |
| Building Type: | Strata Condos,strata Townhouses |
| Strata Plan: | EPP88082 |
| Area: | Maple Ridge |
| Board Name: | Real Estate Board Of Greater Vancouver |
| Management: | Colyvan Pacific Real Estate Management Services Ltd. |
| Management Phone: | 604-683-8399 |
| Units in Development: | 143 |
| Units in Strata: | 143 |
| Subcategories: | Strata Condos,strata Townhouses |
| Property Types: | Freehold Strata |
Building Contacts
| Official Website: | neweramapleridge.com/ |
| Management: |
Colyvan Pacific Real Estate Management Services Ltd.
phone: 604-683-8399 email: [email protected] |
| Marketer: |
Key Marketing
phone: 604-688-5566 email: [email protected] |
| Developer: |
Swissreal Group
phone: (604) 688-5311 |
| Designer: | Megan Bennett Design |
| Architect: |
Iredale Group Architecture
phone: 604-736-5581 |
Construction Info
| Year Built: | 2022 |
| Levels: | 6 |
| Construction: | Concrete |
Features
amenities Rooftop Amenity Space |
| Fitness Centre |
| Outdoor Children's Play Area |
| Roof Garden |
| Outdoor Social Seating With Dining Areas |
| Party Room With Kitchen |
| Outdoor Courtyard |
welcome To The New Era Located In Charming Downtown Maple Ridge On Dewdney Trunk Road Spanning Three City Blocks |
| Doorstep Access To A Amenity-rich Urban Town Centre With Shops, Services And Restaurants |
| Easy Access To Transit And The West Coast Express Makes Traveling To Downtown Vancouver And Other Communities A Breeze |
| Surrounded By Trails, The Fraser River And An Abundance Of Green Space With Spectacular Views Of The Coast Mountains |
statement Living Beautiful Homes Designed For The Next Generation By Iredale Architecture |
| Homes Are Optimized For A Picturesque View Of Maple Ridge’s Natural Beauty |
| Large Outdoor Balconies And/or Terraces Expand Your Living Space |
| Stylish And Timeless Homes With Expansive Windows That Maximize Natural Light And Sweeping Views |
| Individually Controlled Air-conditioning And Heating For Year-round Climate Control Throughout The Home |
| Energy Efficient Heat Recovery Ventilators For Continuous Air Filtered Suite Ventilation And Bathroom Exhaust |
| 9' Ceilings In The Main Living Areas 10’ Ceilings In Select Ground Floor Units |
thoughtful Design Timeless Interiors Designed By Megan Bennett Design |
| Choice Of Two Designer Colour Palettes: Dark Or Light |
| Wide-plank Engineered Hardwood Flooring In The Entry, Kitchen, Living And Dining Areas |
| Faux Wood Blinds On All Windows Lush Carpet In All Bedrooms |
| Energy Efficient Front-loading Whirlpool Washer And Dryer |
stylish Kitchens Italian Inspired Cabinetry With Under-cabinet Led Lighting And Soft-close Drawers |
| Stylish Matte Black Cabinet Pulls |
| Durable Easy-to-clean Solid Quartz Countertops |
| Modern Subway Tile Backsplash |
| Stainless-steel Appliance Package Featuring: |
- Whirlpool 30" Fridge With Bottom Freezer |
| Double-bowl, Under Mounted Stainless Steel Sink Delta Matte Black Faucet With Pull-out Spray |
relaxing Bathrooms Durable Solid Quartz Countertops |
| Modern Wood Grain Laminate Cabinets With Soft-close Hardware |
| Contemporary Large Format Matte Porcelain Floor Tiles |
| Ensuite Or Main Bathrooms Feature Unique Accent Stripe On Bath Walls And Floors |
| 2nd Bathrooms Feature Modern Grey Patterned Tiles For Floors And White Ceramic Tiles For Walls |
| Relaxing Soaker-style Bathtub In Main Bathroom |
| Matte Black Delta Faucets And Accessories Throughout |
| High Efficiency Soft-close Toilet |
amenities Spacious 6th Floor Rooftop Amenity On The North Building Provides A Place To Gather And Socialize In The Open Air |
| A Roof Garden And Outdoor Lounge On The South Building Perfect For Hosting The Ultimate Party |
| Party Room With Kitchen, Dining And Couches For Entertaining Guests |
| Fully-equipped Fitness Centre For A Healthy Lifestyle |
| A Beautifully Landscaped Outdoor Courtyard With Greenways |
| Outdoor Social Seating With Dining Areas Large Outdoor Children’s Play Area |
peace Of Mind Secure Residential Underground Parking |
| Security Camera System In Underground Parkade And Elevators |
| Enterphone At Lobby And Parkade Entrances With A Secure Fob Access Control System Combined With Bluetooth Capability |
| Wireless Security System On All Ground Floor Homes |
thermally Efficient Building Insulation, Hvac, And Lighting Systems Meet Current Energy Code Requirements Hardwired Interconnected Smoke Alarms With 10 Year Battery Backup Located In All Homes |
| Secure Bike Storage Room |
| Convenient Recycling And Garbage Disposal Room |
| Fully Sprinklered, Fire-protected Building |
| Smoke Detectors Throughout Common Areas And Are Hardwired To A Building Fire Alarm System With Off Site Monitoring |
| Comprehensive 2/5/10 Travelers Home Warranty: |
- 2 Year Materials And Workmanship Protection upgrade Options Engineered Hardwood Flooring In All Bedrooms |
| Custom Closet Shelving |
| Custom Pantry Millwork |
| additional Bike Stall (limited Supply) |
Description
ERA - 22255 Dewdney Trunk Road, Maple Ridge, BC V2X 3H9, Canada. The first phase, bordered by Dewdney Trunk Road, Plaza Street, and Brown Avenue, offers condominiums and city homes in north and south buildings with a cluster of city homes in the middle. The first phase includes 143 market condos and townhomes and 49 rental units (vancouversun.com.) Developed by Johnston Meier and SwissReal Developments. Architecture by Iredale Architecture. Interior design by Megan Bennett Design.
The South Building, comprised of both condominiums and city homes, connects two simple forms with a series of bridges viewpoints to look over the inner courtyard and to the mountains. Various materials and textures are used to create interest at this prominent corner position, along with lush landscaping at the entrance.
Borrowing from the dynamic faade of the South Building, the North Building features a slightly different colour palette to fit in with the neighbouring residential community. A sloped roof, punctuated by modern dormers on the upper level, cascades down a corner of the faade to mark the entrance its a design-forward welcome home.
The collection of three- and three-bedroom plus den homes, will be joined by pedestrian pathways weaving through lush courtyards. Watch the morning unfold at a sidewalk caf, meet a new neighbour, or take a relaxing evening stroll. Its an atmosphere thats always welcoming, a place that always feels like home.
ERA, with its own selection of urban amenities, is only an 8-minute walk to Maple Ridge City Hall, the Public Library, and the Leisure Centre. Stretch your legs a couple of minutes further and reach Memorial Peace Park, the ACT Arts Centre, and Haney Place Mall, where you will find Walmart, Thrifty Foods, and Rexall Drugstore amongst other shops and services. Commuting is also a walkable experience hop on the West Coast Express at Port Haney Station just 15 minutes from home. If youd rather not walk, the new B-Line service takes you to Coquitlam SkyTrain station, and Highway 1 and Lougheed Highway are also easily accessible.
Location
Other Buildings in Complex
| Name | Address | Active Listings |
|---|---|---|
| Wren + Raven | 31896 Raven Ave, Mission | 0 |
Nearby Buildings
Disclaimer: Listing data is based in whole or in part on data generated by the Real Estate Board of Greater Vancouver and Fraser Valley Real Estate Board which assumes no responsibility for its accuracy. - The advertising on this website is provided on behalf of the BC Condos & Homes Team - Re/Max Crest Realty, 300 - 1195 W Broadway, Vancouver, BC
