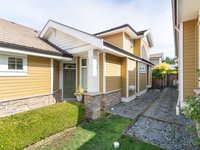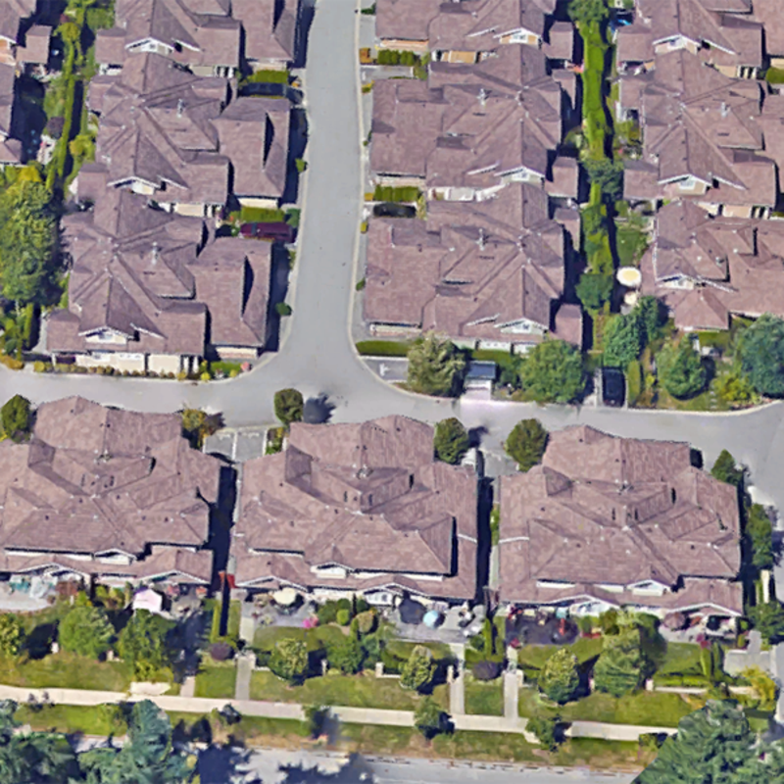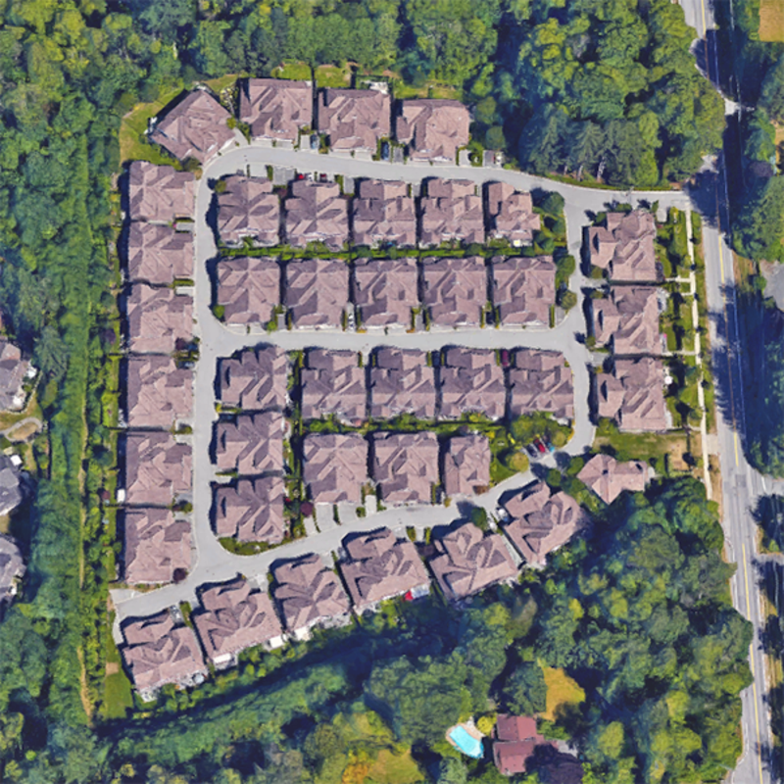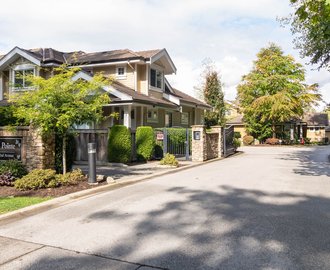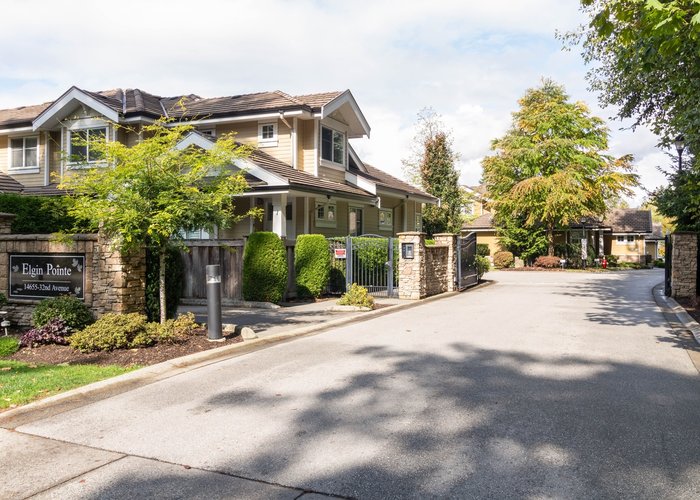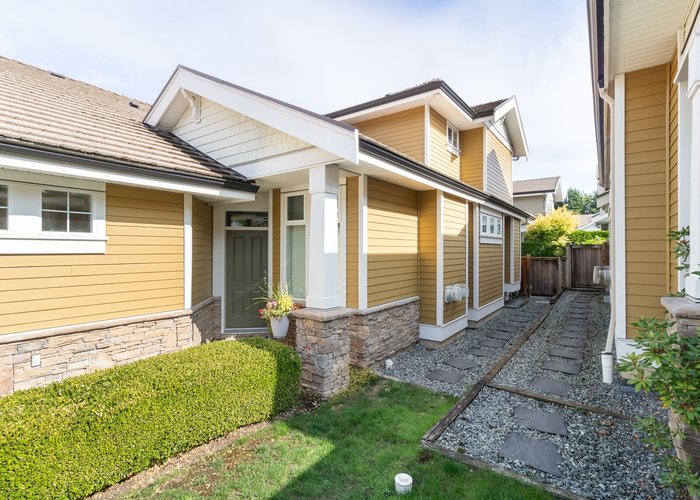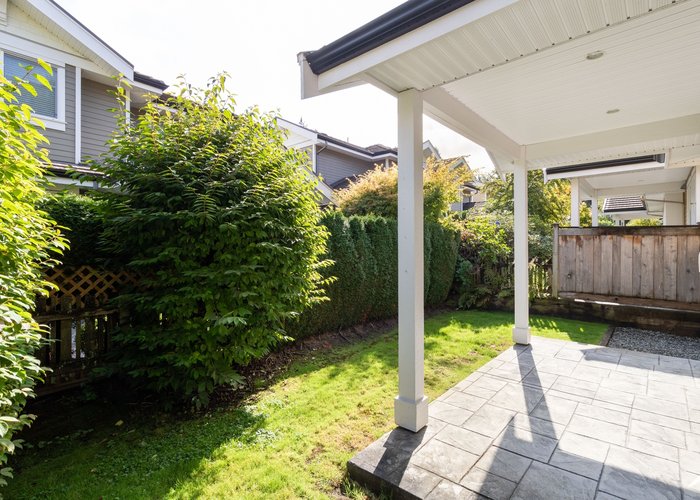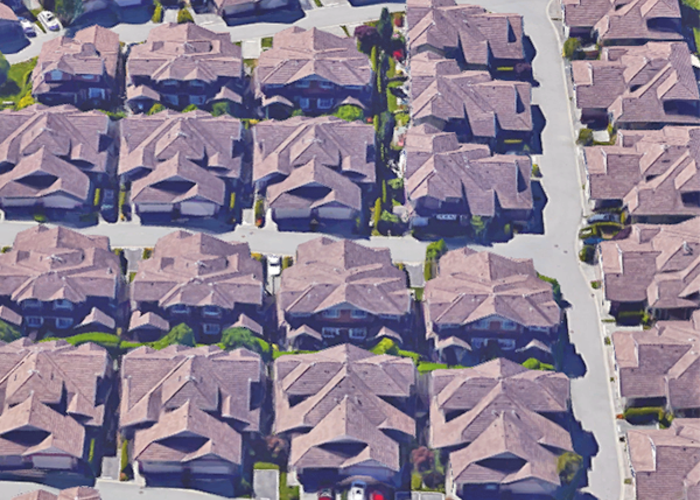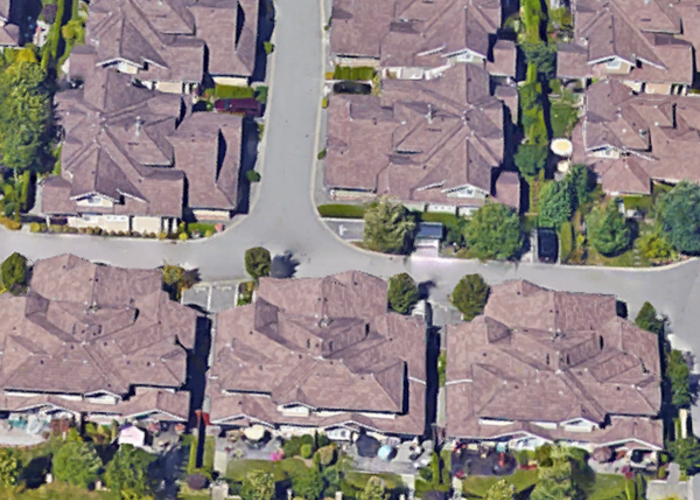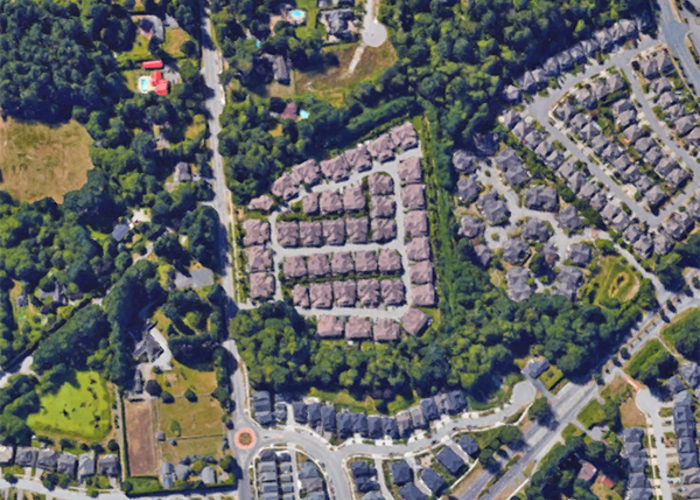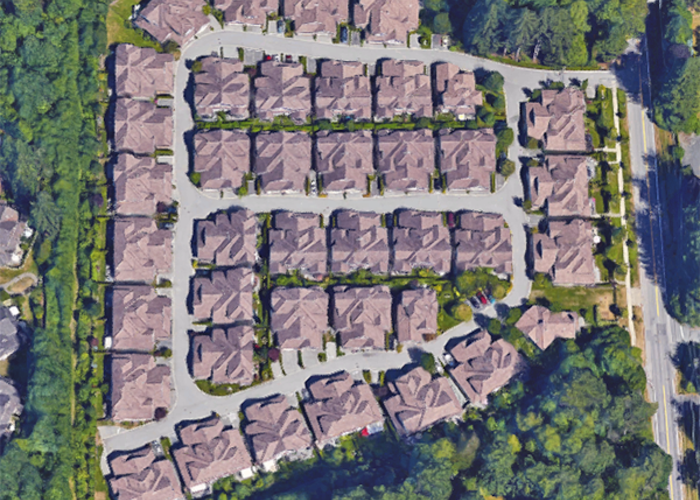Elgin Pointe - 14655 32 Avenue
Surrey, V4P 3R6
Sold History
| Date | Address | Bed | Bath | Asking Price | Sold Price | Sqft | $/Sqft | DOM | Listed By |
|---|---|---|---|---|---|---|---|---|---|
| 02/21/2024 | 73 14655 32 Avenue | 4 | 4 | $1,388,000 | Login to View | 2760 | $492 | 141 | Raty &kzc; Ibyxef Ikapbhie |
| 07/25/2023 | 64 14655 32 Avenue | 4 | 4 | $1,458,000 | Login to View | 2817 | $510 | 36 | Natyy, Ukfzka &kzc; NffbpRkf Ekyl Yq. |
| 06/28/2023 | 18 14655 32 Avenue | 5 | 4 | $1,569,000 | Login to View | 2664 | $582 | 34 | ER/ZNK Pef Ekyl |
| 05/31/2023 | 14 14655 32 Avenue | 4 | 4 | $1,450,000 | Login to View | 2800 | $521 | 2 | ER/ZNK PbybaRky CkpRsRp Ekyl |
| 04/23/2023 | 69 14655 32 Avenue | 4 | 4 | $1,449,000 | Login to View | 2712 | $507 | 58 | Uhtu &kzc; ZpXRaaba Ekyl Yq. |
| Avg: | Login to View | 2751 | $523 | 54 |
Strata ByLaws
Pets Restrictions
| Pets Allowed: | 1 |
| Dogs Allowed: | Yes |
| Cats Allowed: | Yes |
Amenities
Building Information
| Building Name: | Elgin Pointe |
| Building Address: | 14655 32 Avenue, Surrey, V4P 3R6 |
| Levels: | 3 |
| Suites: | 76 |
| Status: | Completed |
| Built: | 2006 |
| Title To Land: | Freehold Strata |
| Building Type: | Strata Townhouses |
| Strata Plan: | BCS1501 |
| Subarea: | Elgin Chantrell |
| Area: | South Surrey White Rock |
| Board Name: | Fraser Valley Real Estate Board |
| Units in Development: | 76 |
| Units in Strata: | 76 |
| Subcategories: | Strata Townhouses |
| Property Types: | Freehold Strata |
Building Contacts
Strata Information
| Strata: | BCS1501 |
| Units in Development: | 76 |
| Units in Strata: | 76 |
Other Strata Information
|
Construction Info
| Year Built: | 2006 |
| Levels: | 3 |
| Construction: | Frame - Wood |
| Rain Screen: | Full |
| Roof: | Tile - Concrete |
| Foundation: | Concrete Perimeter |
| Exterior Finish: | Stone |
Maintenance Fee Includes
| Garbage Pickup |
| Gardening |
| Management |
| Recreation Facility |
Features
exteriors West Coast Architectural Style |
| Hardie Board Siding With Brick Or Cultured Stone Detailing |
| Private Yards With Spacious Patios With Picket Fencing For Privacy |
| Attractive Tile Roofs |
| Innovative Rain Screen Building Technology |
| Gated Community With Fully Equipped Club House |
interiors gas Fireplace |
| Spacious Dining & Living Room |
| Kitchen Withgraniteisland |
| Bosch & Lg Appliances |
| Gas Stove |
| Bright Halogen Track Lighting |
Description
Elgin Pointe - 14655 32nd Avenue, White Rock, BC, V4P 3R6, Strata Plan BCS1501, a 76 townhouse development built in 2006 - Located at the corner of Semiahmoo Trail and 32nd Avenue, South Surrey. Homes at Elgin Pointe feature beautiful exteriors with a West Coast Architectural style, Hardie Board siding with brick or cultured stone detailing, private yards with spacious patios with picket fencing for privacy, attractive tile roofs, innovative rain screen building technology, and gated community with fully equipped club house. The interiors of Elgin Pointe offer the latest in high end design features and can include ceramic tile, hardwood floors, designer carpets, fashion doors and hardware, custom woodwork, contemporary color schemes, outstanding kitchens with granite countertops, Bosch & LG appliances, gas stove, bright halogen track lighting. The bathrooms are stylish refuges featuring the latest in comforts and there are thoughtful extras throughout the home. At Elgin Pointe you'll enjoy a striking neighborhood of safe, secure & friendly homes just minutes from the world-class fairways of the Morgan Creek Golf and Country Club. Shopping venues couldn't be better, with the new Southpoint Shopping Centre,PeninsulaVillage, Semiahmoo Mall, and the sights and sounds ofMarine Drive's lively shops and outdoor cafes all nearby.
Other Buildings in Complex
| Name | Address | Active Listings |
|---|---|---|
| Elgin Pointe | 0 Ave, White Rock | 9 |
| Elgin Pointe | 14655 32nd Ave, Surrey | 0 |
Nearby Buildings
| Building Name | Address | Levels | Built | Link |
|---|---|---|---|---|
| Elgin Pointe | 0 Ave, Elgin Chantrell | 3 | 2006 | |
| Elgin Pointe | 14655 32ND Ave, Elgin Chantrell | 3 | 2006 | |
| Elgin Oaks | 3280 147 Street, Elgin Chantrell | 3 | 2012 | |
| Elgin Oaks | 3266 147 Street, Elgin Chantrell | 3 | 2013 | |
| 0 Street, Elgin Chantrell | 3 | 2013 |
Disclaimer: Listing data is based in whole or in part on data generated by the Real Estate Board of Greater Vancouver and Fraser Valley Real Estate Board which assumes no responsibility for its accuracy. - The advertising on this website is provided on behalf of the BC Condos & Homes Team - Re/Max Crest Realty, 300 - 1195 W Broadway, Vancouver, BC



