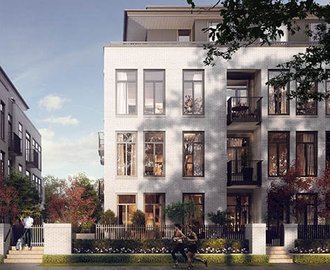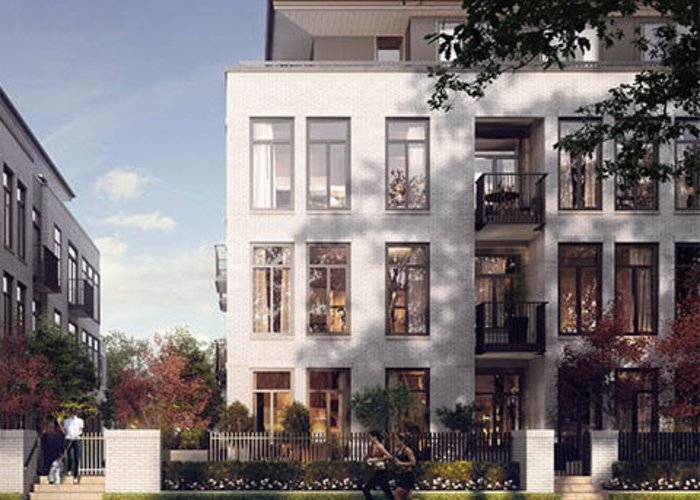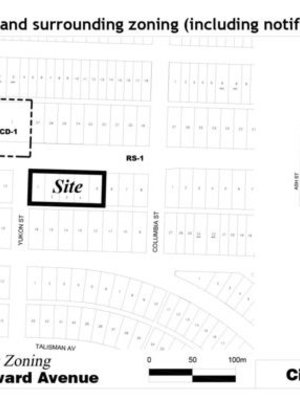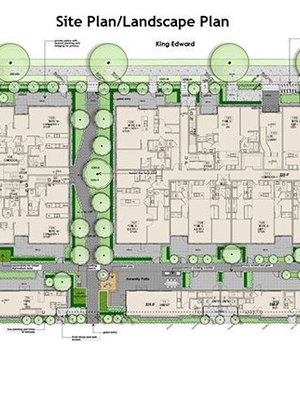Edward - 288 West King Edward Avenue
Vancouver, V5Y 2J2
Direct Seller Listings – Exclusive to BC Condos and Homes
For Sale In Building & Complex
| Date | Address | Status | Bed | Bath | Price | FisherValue | Attributes | Sqft | DOM | Strata Fees | Tax | Listed By | ||||||||||||||||||||||||||||||||||||||||||||||||||||||||||||||||||||||||||||||||||||||||||||||
|---|---|---|---|---|---|---|---|---|---|---|---|---|---|---|---|---|---|---|---|---|---|---|---|---|---|---|---|---|---|---|---|---|---|---|---|---|---|---|---|---|---|---|---|---|---|---|---|---|---|---|---|---|---|---|---|---|---|---|---|---|---|---|---|---|---|---|---|---|---|---|---|---|---|---|---|---|---|---|---|---|---|---|---|---|---|---|---|---|---|---|---|---|---|---|---|---|---|---|---|---|---|---|---|---|---|---|
| 03/10/2025 | 403 288 West King edward Avenue | Active | 3 | 2 | $1,699,000 ($1,412/sqft) | Login to View | Login to View | 1203 | 98 | $680 | $4,811 in 2024 | Macdonald Realty | ||||||||||||||||||||||||||||||||||||||||||||||||||||||||||||||||||||||||||||||||||||||||||||||
| Avg: | $1,699,000 | 1203 | 98 | |||||||||||||||||||||||||||||||||||||||||||||||||||||||||||||||||||||||||||||||||||||||||||||||||||||||
Sold History
| Date | Address | Bed | Bath | Asking Price | Sold Price | Sqft | $/Sqft | DOM | Strata Fees | Tax | Listed By | ||||||||||||||||||||||||||||||||||||||||||||||||||||||||||||||||||||||||||||||||||||||||||||||||
|---|---|---|---|---|---|---|---|---|---|---|---|---|---|---|---|---|---|---|---|---|---|---|---|---|---|---|---|---|---|---|---|---|---|---|---|---|---|---|---|---|---|---|---|---|---|---|---|---|---|---|---|---|---|---|---|---|---|---|---|---|---|---|---|---|---|---|---|---|---|---|---|---|---|---|---|---|---|---|---|---|---|---|---|---|---|---|---|---|---|---|---|---|---|---|---|---|---|---|---|---|---|---|---|---|---|---|---|
| 05/26/2024 | 401 288 West King Edward Avenue | 3 | 2 | $1,749,000 ($1,518/sqft) | Login to View | 1152 | Login to View | 5 | $649 | $4,090 in 2023 | Sotheby''s International Realty Canada | ||||||||||||||||||||||||||||||||||||||||||||||||||||||||||||||||||||||||||||||||||||||||||||||||
| 01/13/2024 | 108 288 West King Edward Avenue | 2 | 2 | $1,289,000 ($1,186/sqft) | Login to View | 1087 | Login to View | 6 | $601 | $3,573 in 2023 | Rennie & Associates Realty Ltd. | ||||||||||||||||||||||||||||||||||||||||||||||||||||||||||||||||||||||||||||||||||||||||||||||||
| Avg: | Login to View | 1120 | Login to View | 6 | |||||||||||||||||||||||||||||||||||||||||||||||||||||||||||||||||||||||||||||||||||||||||||||||||||||||
AI-Powered Instant Home Evaluation – See Your Property’s True Value
Amenities

Building Information
| Building Name: | Edward |
| Building Address: | 288 King edward Avenue, Vancouver, V5Y 2J2 |
| Levels: | 4 |
| Suites: | 56 |
| Status: | Proposed |
| Built: | 2018 |
| Title To Land: | Freehold Strata |
| Building Type: | Strata |
| Subarea: | South Cambie |
| Area: | Vancouver West |
| Board Name: | Real Estate Board Of Greater Vancouver |
| Units in Development: | 56 |
| Units in Strata: | 56 |
| Subcategories: | Strata |
| Property Types: | Freehold Strata |
Building Contacts
| Official Website: | www.mosaichomes.com/edward |
| Developer: |
Mosaic Homes
phone: 604-685-3888 email: [email protected] |
| Architect: |
Shift Architecture
phone: 604-988-7501 email: [email protected] |
Features
a Better Home. a Mix Of 2 Bedroom, Some With Den, Homes, Edward Is Designed For Those Looking For More Space In The City. 10-foot-high Ceilings Are Paired With 8-foot-high Huge Picture Windows. Big Floorplans. More Space. All Filled With Natural Light That Simply Feels Better. a Better Home We Believe Homes Should Be Full Of Light, Open & Airy, Rich In Detail And Designed So Every Inch Counts. Homes Should Also Be Beautiful To Live In, And Easy To Love. Better Is Found In The Details. |
| Fall In Love With This Setting. Living Next To A High Street, In The Heart Of The City, Is Where We’d Want To Be. |
| Unconventionally Large, High Street Homes Sit On The Upper Slope Of Cambie Village. |
| Great Outdoor Spaces & Big Windows Let You Take It All In, With Queen Elizabeth Park And Cambie Village As Your Neighbours. |
| Handsome Architecture That Is Elegantly Simple. Drawing Upon Both Classic And Contemporary, The Right Proportions And Materials Ensure Edward Holds Up This End Of The Block. |
| Decorative Paving Lined With Layered Landscaping And Dramatic Architectural Lighting Leads To The Main Entry Lobby. |
| Landscaped Courtyard With Garden Plots For Herbs And Vegetables. |
| An Outdoor Leisure Area And Communal Courtyard With Spaces To Sit, Play, And Gather. |
| Bicycle Racks In Parkade Provide Secure Bike Storage, With Optional Lockers To Provide Extra Security. |
| Extra Large Storage Lockers In A Secure Room (optional Upgrade). |
inside The Home For Edward’s Interiors, We Wanted To Show You Something New, And Something Really Different. |
| Our Ideas Are Inspired By What We’re Seeing In Our Travels, And Feeling Is Coming Into Fashion. Not Classic Versus Contemporary. Not Less Versus More. But Both, Together. |
| High-volume 10-foot-high Ceilings Maximize Space, Light, And Storage. |
| In These Homes, Simplicity Sits Next To Decorative & Detailed. Exquisitely Crafted Trims Transform The Space And Are Contrasted By A Contemporary Black, White, And Tonal Colour Palette. |
| Architectural Baseboard And Doorway Trims Blend A Modern Form With Traditional Proportions. |
| Great Outdoor Spaces & Big Windows Let You Take It All In. Up To 8-foot-high Windows Stream Natural Light, And Capture Views. |
| Lots Of Room By Way Of Dens, Flex, And Storage Spaces. |
| Radiant In-floor Heating Warms From The Toes Up. |
| Laminate Wood Flooring Throughout Living And Dining Areas, Kitchen, Den, Hall Closets, And Entry (two Colour Schemes). |
| Textured Loop Pile Carpeting Throughout Bedrooms. |
| Reinforced Entertainment Wall With Cord-concealing Conduit For Wall-mounted Tv. |
| Heat Recovery Ventilator (hrv) For Fresh Air Throughout The Home. |
inside The Kitchen More Colour, More Texture, More Goodness. Black Is Back (it Never Really Goes Away). |
| Set Against A Modernist’s Re-take Of Shaker Cabinetry Are The Clean Lines Of Beautifully Warm And Rich Kitchen Cabinetry. Handle-free Doors Eliminate Unnecessary Hardware. |
| Striking Stainless Steel Bertazzoni Range Is The Focal Point Of The Kitchen Design (optional Colour Upgrade). |
| Peninsula Or Island Kitchens With Plenty Of Cabinet And Countertop Space, Large Matte Black Pulls On Pull-out Drawers And Full-height Pantry (plan Specific). |
| Polished White Quartz Countertop. |
| Polished Ceramic Wall-tiles In White Decorate The Space With Elegance And Contemporary Style. |
| Under Mount Blanco Stainless Steel, Double-bowl Sink (plan Specific). |
| Kohler Purist Pullout Faucet In Matte Black. |
| Soft Close Doors And Drawers Offer Superior Functionality And Aesthetic Performance. |
| Under-cabinet Task Lights. |
| Appliance Ensemble: |
- Bertazzoni 4-burner 30-inch Stainless Steel Dual Fuel Range With Electric Self-clean Oven (some Homes 24- Inch); inside The Bathroom Polished White Quartz Countertop And White Undermount Kohler Porcelain Sinks. |
| Grohe Faucets In Polished Chrome. |
| Floating, Contemporary Cabinetry Profile With Contemporary Matte Black Hardware. |
| Floating Mirror Over Vanity With Led Light. |
| Integrated Linear Lighting Below Floating Cabinetry. |
| Soft Close Doors And Drawers Offer Superior Functionality And Aesthetic Performance. |
| Frameless Glass Shower In Ensuite. |
| Semi Free-standing, Deep Soaker Tub In Second Bathroom (in Select Homes). |
| Grohe Showerheads And Bathtub Fixtures In Polished Chrome. |
| Stunning, Contemporary Porcelain Wall And Floor Tile With Rich Marble Finish. |
| Water-efficient Kohler Dual-flush Toilets. |
leed Gold Certified a Superior Level Of Certification Means Your Edward Home Has Been Built In A Sustainable Manner To Be Extra Energy And Water Efficient, Increasing The Comfort And Durability Of Your Home While Reducing Operating Costs. mosaic Homeowner Care from Technical Questions To Design Details, Our Homeowner Care Team Conducts Rigorous Assessments Of Each Home Before You Ever See It And Our Team Is There To Educate You About Your New Home And To Provide Support When You Need It. mosaic’s Own Warranty, Backed By Travelers 1-2-5-10 New Home Warranty: 1-year Materials And Labour Warranty; |
| 2-year Materials And Labour Warranty For Distribution Systems; |
| 5-year Building Envelope Warranty; And |
| 10-year Structural Warranty. |
Description
Edward - 288 West King Edward Avenue, Vancouver, BC V5Y 2J2, Canada. Crossroads are West King Edward Avenue and Yukon Street. This development is comprised of two four-storey buildings with two-storey townhouses and an amenity room fronting the lane. The proposal are 56 dwelling units (19 one-bedrooms, 35 two-bedrooms, and 2 three-bedrooms). One level of underground parking will be accessed from the lane with a total of 82 vehicle spaces and 77 bicycle spaces. Proposed by MOSAIC. Architecture by Shift Architecture Inc.
Nearby parks include Heather Park, Braemar Park and Douglas Park. The closest schools are Westside Montessori School, Emily Carr Elementary School, Talmud Torah School, Edith Cavell Elementary, Green City College Inc., Sir Charles Tupper Secondary School, General Wolfe Elementary and Eric Hamber Secondary School. Nearby grocery stores are Choices Markets Cambie, Veggie Favour Vegetarian Food Store, Home Growin Grocer Ltd., Oakland Market, East West Market and Safeway. Walking distance to King Edward Train Station.
*STOCK PHOTOS* Utilized from Developer Website
Location
Other Buildings in Complex
| Name | Address | Active Listings |
|---|---|---|
| Edward | 388 King edward Avenue | 0 |
| Edward By Mosaic | 388 King edward Avenue | 0 |
Nearby Buildings
Disclaimer: Listing data is based in whole or in part on data generated by the Real Estate Board of Greater Vancouver and Fraser Valley Real Estate Board which assumes no responsibility for its accuracy. - The advertising on this website is provided on behalf of the BC Condos & Homes Team - Re/Max Crest Realty, 300 - 1195 W Broadway, Vancouver, BC




















































