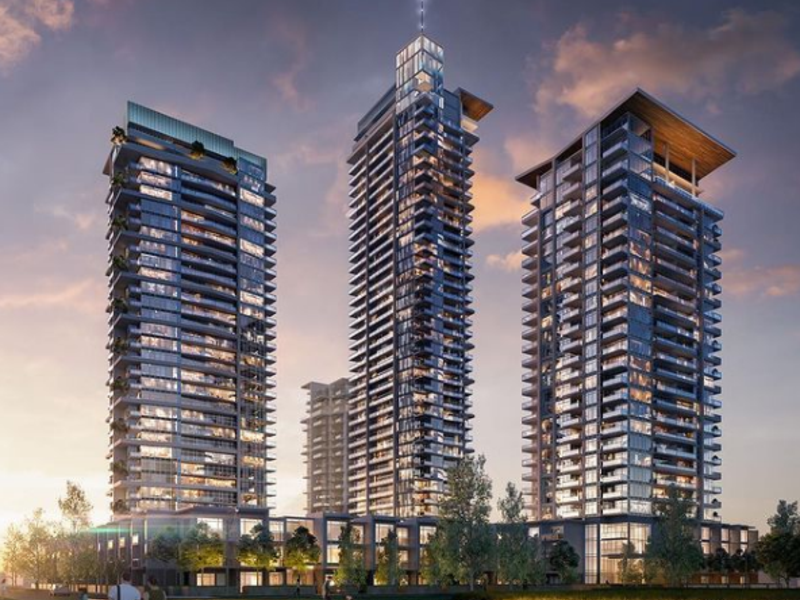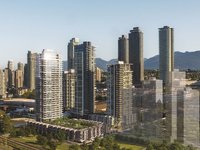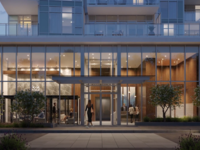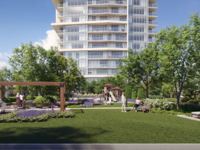Eclipse Brentwood - 2381 Beta Avenue
Burnaby, V5C 5M8
Direct Seller Listings – Exclusive to BC Condos and Homes
Sold History
| Date | Address | Bed | Bath | Asking Price | Sold Price | Sqft | $/Sqft | DOM | Strata Fees | Tax | Listed By | ||||||||||||||||||||||||||||||||||||||||||||||||||||||||||||||||||||||||||||||||||||||||||||||||
|---|---|---|---|---|---|---|---|---|---|---|---|---|---|---|---|---|---|---|---|---|---|---|---|---|---|---|---|---|---|---|---|---|---|---|---|---|---|---|---|---|---|---|---|---|---|---|---|---|---|---|---|---|---|---|---|---|---|---|---|---|---|---|---|---|---|---|---|---|---|---|---|---|---|---|---|---|---|---|---|---|---|---|---|---|---|---|---|---|---|---|---|---|---|---|---|---|---|---|---|---|---|---|---|---|---|---|---|
| 09/25/2023 | 1704 2381 Beta Avenue | 1 | 1 | $699,900 ($1,464/sqft) | Login to View | 478 | Login to View | 175 | $287 | Rennie & Associates Realty Ltd. | |||||||||||||||||||||||||||||||||||||||||||||||||||||||||||||||||||||||||||||||||||||||||||||||||
| 09/24/2023 | 1501 2381 Beta Avenue | 2 | 2 | $1,017,900 ($1,205/sqft) | Login to View | 845 | Login to View | 185 | $507 | Rennie & Associates Realty Ltd. | |||||||||||||||||||||||||||||||||||||||||||||||||||||||||||||||||||||||||||||||||||||||||||||||||
| Avg: | Login to View | 662 | Login to View | 180 | |||||||||||||||||||||||||||||||||||||||||||||||||||||||||||||||||||||||||||||||||||||||||||||||||||||||
AI-Powered Instant Home Evaluation – See Your Property’s True Value
Amenities

Building Information
| Building Name: | Eclipse Brentwood |
| Building Address: | 2381 Beta Avenue, Burnaby, V5C 5M8 |
| Levels: | 32 |
| Suites: | 329 |
| Status: | Under Construction |
| Built: | 0000 |
| Title To Land: | Freehold Strata |
| Building Type: | Strata Condos |
| Strata Plan: | EPP67029 |
| Subarea: | Brentwood Park |
| Area: | Burnaby |
| Board Name: | Real Estate Board Of Greater Vancouver |
| Units in Development: | 329 |
| Units in Strata: | 329 |
| Subcategories: | Strata Condos |
| Property Types: | Freehold Strata |
Building Contacts
| Official Website: | thind.ca/eclipse |
| Marketer: |
Mla Canada
phone: 604.629.1515 email: [email protected] |
| Developer: |
Thind Properties
phone: (604) 451-7780 email: [email protected] |
| Designer: |
Byu Design
phone: 604-801-5330 email: [email protected] |
| Architect: |
Chris Dikeakos Architects Inc.
phone: (604) 291-2660 email: [email protected] |
Construction Info
| Year Built: | 0000 |
| Levels: | 32 |
| Construction: | Concrete |
Features
amenities Children's Play Areas |
| Sundeck |
| Co-working Pods |
| Green Space |
| Storage Lockers Available |
| Amenity Patios |
| Entertainment Lounge |
| Fitness Centre |
| Lobby |
| Underground Parking |
| Bbq And Dining Area |
| Outdoor Lounge |
| 24/7 Concierge |
features & Finishes
community & Conveniences a Vibrant Community Purposefully Designed By Award-winning Firm Chris Dikeakos Architects Inc |
| custom Contemporary Interiors By Byu Design |
| situated In The Heart Of Bustling Brentwood, Eclipse Is Just Steps Away From Transit, Restaurants, Stores, Services And Greenspace. It’s Everything You Love, In One Place |
| designed To Be The Centre Of Your World. Eclipse Is Centrally Located With Easy Access To The Brentwood Town Centre Skytrain Station, Highway 1, And Lougheed Highway |
| breathtaking Views Stretch From The Snow-peaked North Shore Mountains To Glittering City Skylines |
| secure Underground Parking With Most Homes With Integrated Ev Charging Stations Available For Upgrade |
| Dedicated Storage Lockers For Purchase |
| on-site Car Co-op Takes The Hassle Out Of Ownership |
homes seamlessly Integrated “work From Home” Stations In Almost Every Home |
| choose Between Two Designer Colour Schemes – Traditional And Modern |
| oversized Floor-to-ceiling Windows Showcase Stunning Views, And Draw In Natural Light |
| climate Control At Your Fingertips With Built-in Heating And Air Conditioning For Year-round Comfort |
| energy-efficient Front-load Lg Washer And Dryer |
| laminate Hardwood Flooring Throughout |
| expansive 9ft Ceilings In Every Home |
kitchens chef-inspired Stainless Steel Appliances From Fisher & Paykel (studio – 1-bedroom & Den Suites Enjoy 24” Appliance Package, 2-bedroom+ Suites Enjoy 30” Appliance Package) |
| four-burner Gas Range And Wall-oven |
| integrated Fridge Freezer |
| integrated Energy-efficient Dishwasher |
| sleek Broan Hood Fan |
| panasonic Microwave Oven With Trim Kit |
| under Cabinet Led Lighting And Soft-close Doors |
| quartz Countertops With Waterfall Island And Matching Backsplash |
| single Bowl Stainless Steel Undermount Sink With Pull Out Faucet For Easy Cleaning |
bathrooms floating Vanities With Luxurious Quartz Countertops |
| under Cabinet Led Lighting |
| immaculate Porcelain Tile Flooring |
| ensuites Feature Walk-in Frameless Glass Showers |
| mirrored Medicine Cabinet With In-built Storage |
Description
Eclipse Brentwood - 2381 Beta Avenue, Burnaby BC V5C 5M8, Canada. Strata Plan EPP67029. Eclipse Brentwood has a total of 329 units and 32 stories. Estimated completion in 2025. Developed by Thind.
Designed to be the centre of your world, Eclipse has been custom-built for modern professionals. From the work from home stations weve added into every living space, to exclusive amenities that help you unwind at the end of a busy day - youll never have to leave home to find your balance. With a selection of Studios, 1, 2 and 3 bedroom options, all conveniently located just steps from 13 acres of future greenspace and Brentwoods bustling hub, its everything you love, in one place.
Source: THIND
Location
Nearby Buildings
Disclaimer: Listing data is based in whole or in part on data generated by the Real Estate Board of Greater Vancouver and Fraser Valley Real Estate Board which assumes no responsibility for its accuracy. - The advertising on this website is provided on behalf of the BC Condos & Homes Team - Re/Max Crest Realty, 300 - 1195 W Broadway, Vancouver, BC


























































