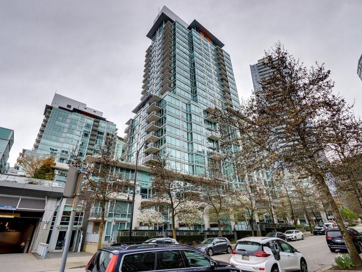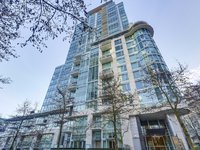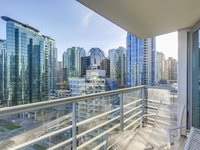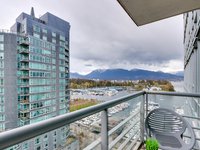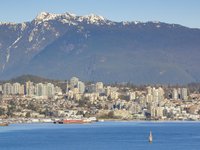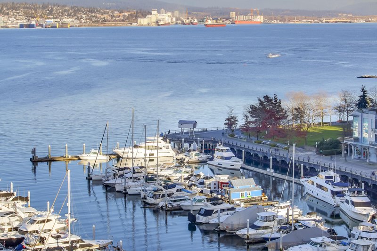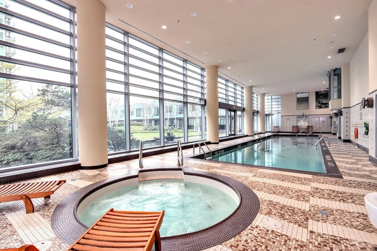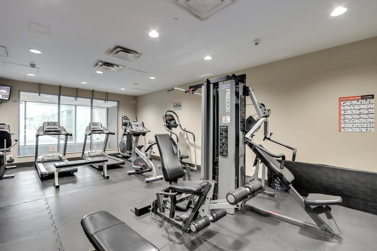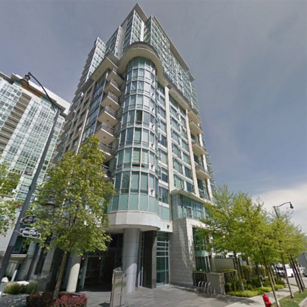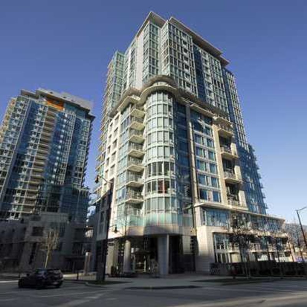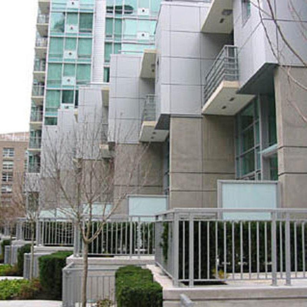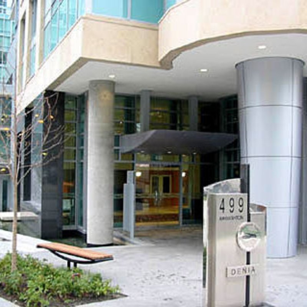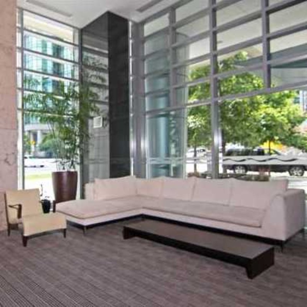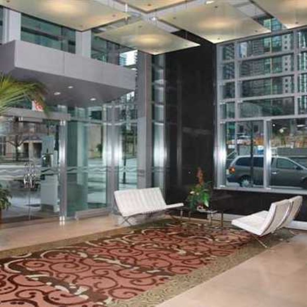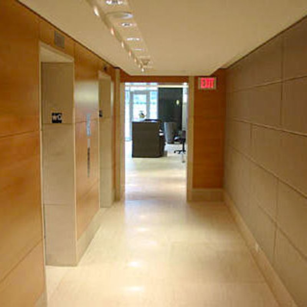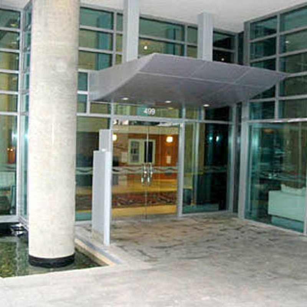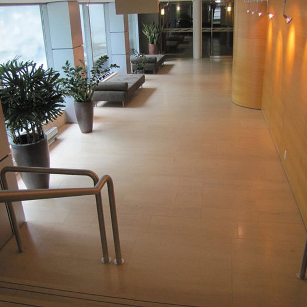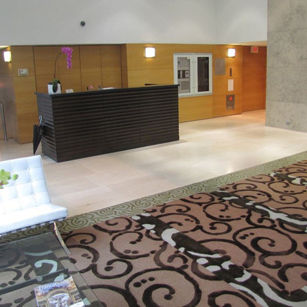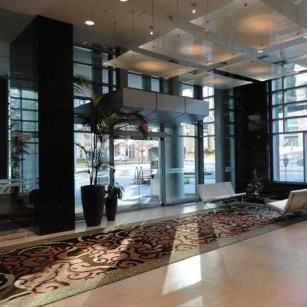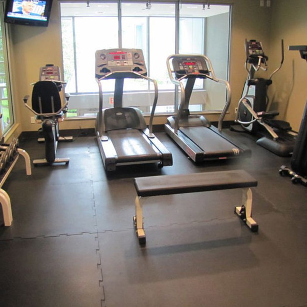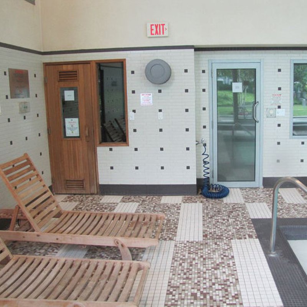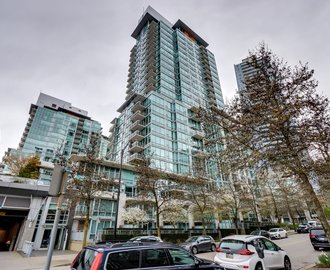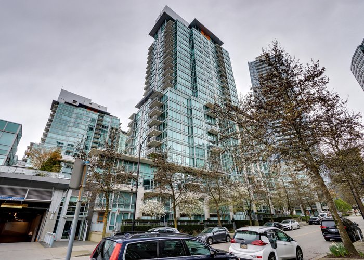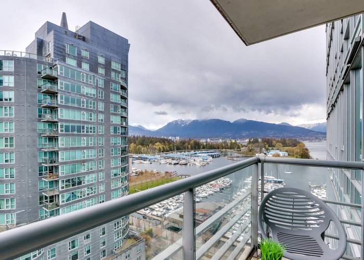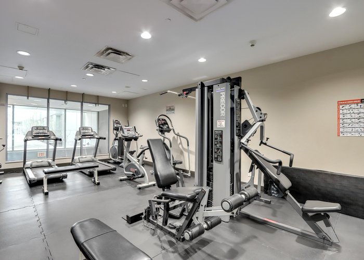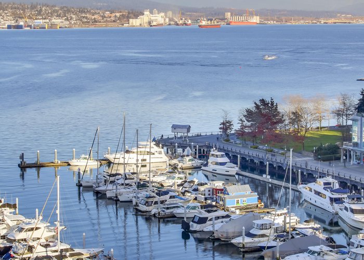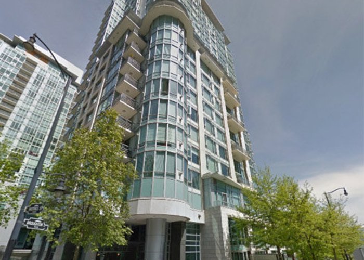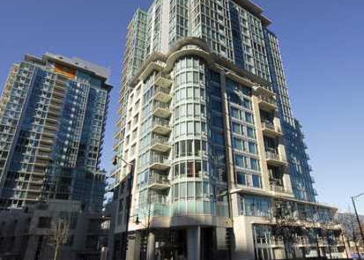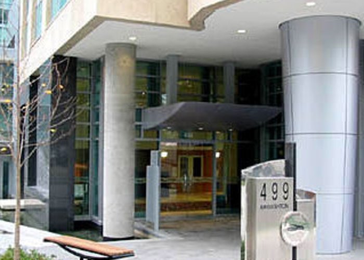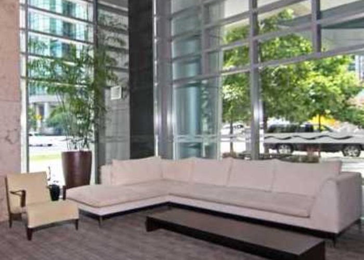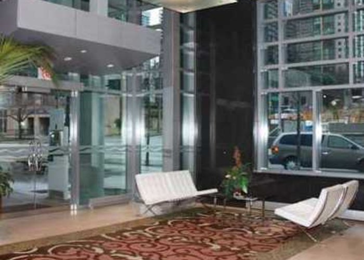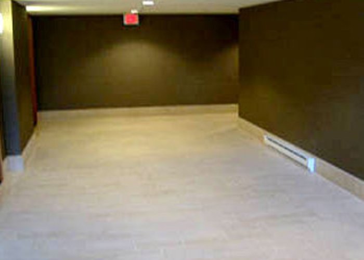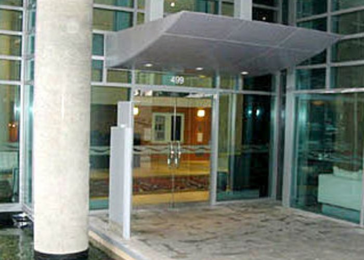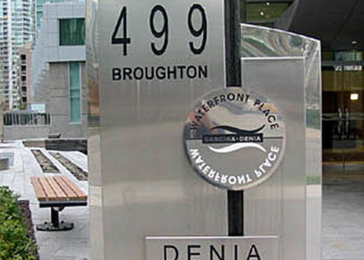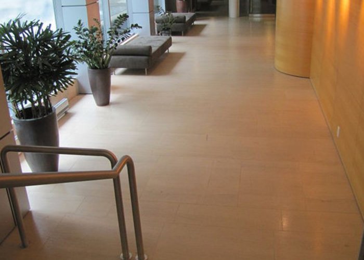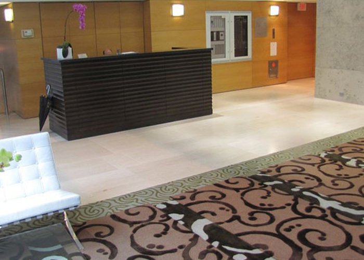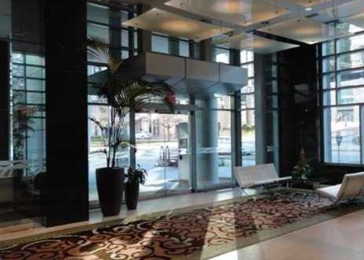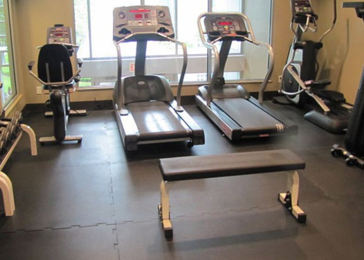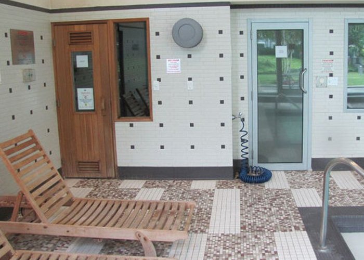Denia - 499 Broughton Street
Vancouver, V6G 3K1
Direct Seller Listings – Exclusive to BC Condos and Homes
For Sale In Building & Complex
| Date | Address | Status | Bed | Bath | Price | FisherValue | Attributes | Sqft | DOM | Strata Fees | Tax | Listed By | ||||||||||||||||||||||||||||||||||||||||||||||||||||||||||||||||||||||||||||||||||||||||||||||
|---|---|---|---|---|---|---|---|---|---|---|---|---|---|---|---|---|---|---|---|---|---|---|---|---|---|---|---|---|---|---|---|---|---|---|---|---|---|---|---|---|---|---|---|---|---|---|---|---|---|---|---|---|---|---|---|---|---|---|---|---|---|---|---|---|---|---|---|---|---|---|---|---|---|---|---|---|---|---|---|---|---|---|---|---|---|---|---|---|---|---|---|---|---|---|---|---|---|---|---|---|---|---|---|---|---|---|
| 06/04/2025 | 407 499 Broughton Street | Active | 1 | 2 | $1,488,000 ($1,294/sqft) | Login to View | Login to View | 1150 | 15 | $1,025 | $4,298 in 2024 | Panda Luxury Homes | ||||||||||||||||||||||||||||||||||||||||||||||||||||||||||||||||||||||||||||||||||||||||||||||
| 05/05/2025 | 1402 499 Broughton Street | Active | 2 | 3 | $2,890,000 ($1,686/sqft) | Login to View | Login to View | 1714 | 45 | $1,724 | $8,035 in 2024 | Rennie & Associates Realty Ltd. | ||||||||||||||||||||||||||||||||||||||||||||||||||||||||||||||||||||||||||||||||||||||||||||||
| 02/24/2025 | 602 499 Broughton Street | Active | 2 | 2 | $2,980,000 ($2,047/sqft) | Login to View | Login to View | 1456 | 115 | $1,061 | $6,670 in 2024 | Royal Regal Realty Ltd. | ||||||||||||||||||||||||||||||||||||||||||||||||||||||||||||||||||||||||||||||||||||||||||||||
| 01/02/2025 | 706 499 Broughton Street | Active | 2 | 2 | $1,380,000 ($1,643/sqft) | Login to View | Login to View | 840 | 168 | $761 | $2,024 in 2024 | Sutton Group - 1st West Realty | ||||||||||||||||||||||||||||||||||||||||||||||||||||||||||||||||||||||||||||||||||||||||||||||
| 07/20/2024 | 704 499 Broughton Street | Active | 2 | 2 | $1,699,000 ($1,339/sqft) | Login to View | Login to View | 1269 | 334 | $1,012 | $4,209 in 2023 | ABC Realty | ||||||||||||||||||||||||||||||||||||||||||||||||||||||||||||||||||||||||||||||||||||||||||||||
| Avg: | $2,087,400 | 1286 | 135 | |||||||||||||||||||||||||||||||||||||||||||||||||||||||||||||||||||||||||||||||||||||||||||||||||||||||
Sold History
| Date | Address | Bed | Bath | Asking Price | Sold Price | Sqft | $/Sqft | DOM | Strata Fees | Tax | Listed By | ||||||||||||||||||||||||||||||||||||||||||||||||||||||||||||||||||||||||||||||||||||||||||||||||
|---|---|---|---|---|---|---|---|---|---|---|---|---|---|---|---|---|---|---|---|---|---|---|---|---|---|---|---|---|---|---|---|---|---|---|---|---|---|---|---|---|---|---|---|---|---|---|---|---|---|---|---|---|---|---|---|---|---|---|---|---|---|---|---|---|---|---|---|---|---|---|---|---|---|---|---|---|---|---|---|---|---|---|---|---|---|---|---|---|---|---|---|---|---|---|---|---|---|---|---|---|---|---|---|---|---|---|---|
| 08/19/2024 | 1303 499 Broughton Street | 2 | 2 | $1,399,000 ($1,227/sqft) | Login to View | 1140 | Login to View | 11 | $1,025 | $4,099 in 2024 | Nu Stream Realty Inc. | ||||||||||||||||||||||||||||||||||||||||||||||||||||||||||||||||||||||||||||||||||||||||||||||||
| 08/01/2024 | 802 499 Broughton Street | 2 | 2 | $2,499,000 ($1,693/sqft) | Login to View | 1476 | Login to View | 22 | $1,317 | $7,038 in 2023 | Oak West Realty Ltd. | ||||||||||||||||||||||||||||||||||||||||||||||||||||||||||||||||||||||||||||||||||||||||||||||||
| Avg: | Login to View | 1308 | Login to View | 17 | |||||||||||||||||||||||||||||||||||||||||||||||||||||||||||||||||||||||||||||||||||||||||||||||||||||||
AI-Powered Instant Home Evaluation – See Your Property’s True Value
Strata ByLaws
Pets Restrictions
| Pets Allowed: | 2 |
| Dogs Allowed: | Yes |
| Cats Allowed: | Yes |
Amenities

Building Information
| Building Name: | Denia |
| Building Address: | 499 Broughton Street, Vancouver, V6G 3K1 |
| Levels: | 20 |
| Suites: | 248 |
| Status: | Completed |
| Built: | 2003 |
| Title To Land: | Freehold Strata |
| Building Type: | Strata |
| Strata Plan: | BCS535 |
| Subarea: | Coal Harbour |
| Area: | Vancouver West |
| Board Name: | Real Estate Board Of Greater Vancouver |
| Units in Development: | 248 |
| Units in Strata: | 248 |
| Subcategories: | Strata |
| Property Types: | Freehold Strata |
Building Contacts
| Concierge Name: | Maria |
| Concierge Phone: | 604-683-4990 |
| Concierge Email: | [email protected] |
| Developer: |
Aspac Development Ltd.
phone: 604-669-9328 email: [email protected] |
| Architect: |
James K.m. Cheng
phone: 604-873-4333 email: [email protected] |
Construction Info
| Year Built: | 2003 |
| Levels: | 20 |
| Construction: | Concrete |
| Rain Screen: | Full |
| Roof: | Other |
| Foundation: | Concrete Perimeter |
| Exterior Finish: | Other |
Maintenance Fee Includes
| Caretaker |
| Garbage Pickup |
| Gardening |
| Gas |
| Hot Water |
| Management |
| Recreation Facility |
Features
| Air Conditioning |
| Clothes Washer/dryer/fridge/stove/dw |
| Disposal - Waste |
| Drapes/window Coverings |
| Microwave, Security System |
| Sprinkler - Fire |
| Air Cond./central |
| Bike Room |
| Exercise Centre |
| Pool; Indoor |
| Sauna/steam Room |
| Swirlpool/hot Tub |
Description
Denia - 499 Broughton Street, Vancouver, BC V6G 3H4, Strata Plan LMP47720 - located in Coal Harbour are od Vancouver West, at the crossroads Broughton Street and West Hastings Street. Denia is just steps to Coal Harbour Community Centre, Harbour Green Park and Coal Harbour Marina. Portal Park, Shoppers Drug Mart, Starbucks Coffee, Mixx Fitness Studio, The Salon Beauty Bar, Fitness World Fitness Centres Express, Tim Hortons, Vancouver Convention and Exhibition Centre, London Drugs, Cactus Club Cafe, Ashton College and Canada Place are walking distance from the complex. The bus stops near the complex, Burrard Skytrain Station about 10-minute walk away and Waterfront Skytrain Station are about 15-minute walk away. Denia is a part of Waterfront Place development that consists of 5 luxurious buildings: Avila, Bauhinia, Denia, Escala and Cascina. The towers are surrounded by 34 town homes and connected by a private lagoon courtyard. A luscious watery landscape with serene waterfalls sooths the senses. Aspac Development Ltd quality built Denia in 2003. This 20-level concrete building has full rain screen. The Denia offers one bedroom + loft/den homes 1,100-1220 sq. ft., 2 bedroom homes at 840 sq.ft., 2 bedroom + den homes 1,260 sq. ft., 2 bedroom + family room & den homes 1,400-2,000 sq. ft. and a 3,885 sq. ft. 3 bedroom with family room and den Penthouse. All homes boast outdoor balconies and some offer roof-top decks. Most homes offer floor-to-ceiling windows framing each unique view and providing plenty of natural light, foyers with polished marble/porcelain flooring plus limestone/marble accents, living rooms with gas fireplaces and the comfort of air conditioning. These homes have sophisticated kitchens feature that include fine European porcelain floors, maple wood cabinetry some with glass inset panels, polished granite slab countertops/ backsplashes and designer halogen pot lighting. The stainless steel appliance package boasts Bosch and Sub-Zero and a gas cooktop. Bathrooms offer radiant floor heating, imported Italian marble or limestone flooring with marble accents, polished marble showers with matching vanity countertops, rich stained maple cabinets with some ensuites featuring separate showers and soaker tubs. Denia features great amenities that include an exercise centre, indoor swimming pool, a sauna, a hot tub, central air conditioning and secure underground parking.
Building Floor Plates
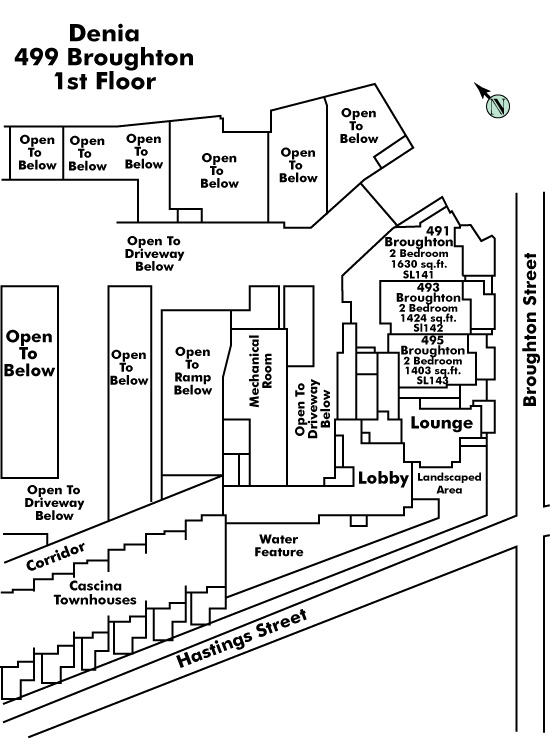
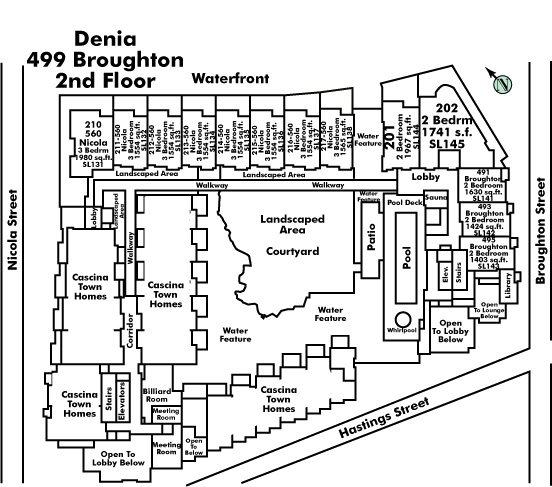
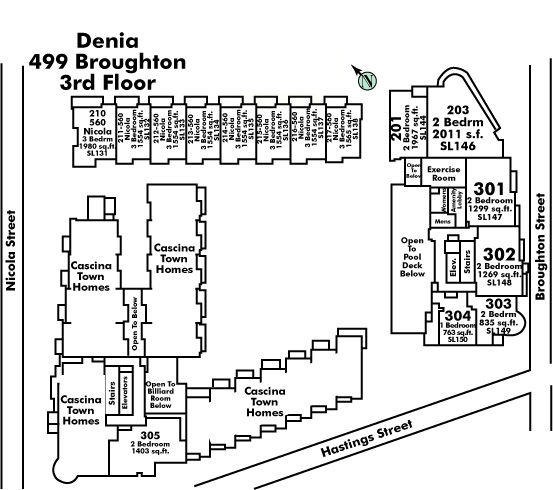
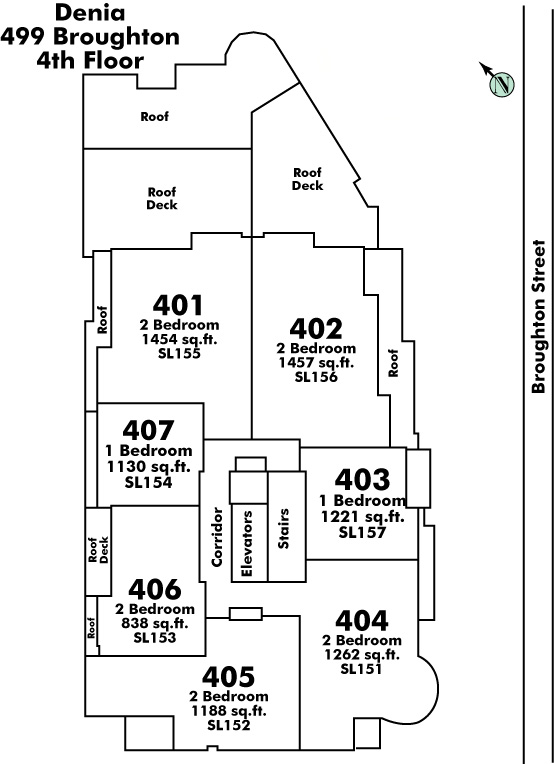
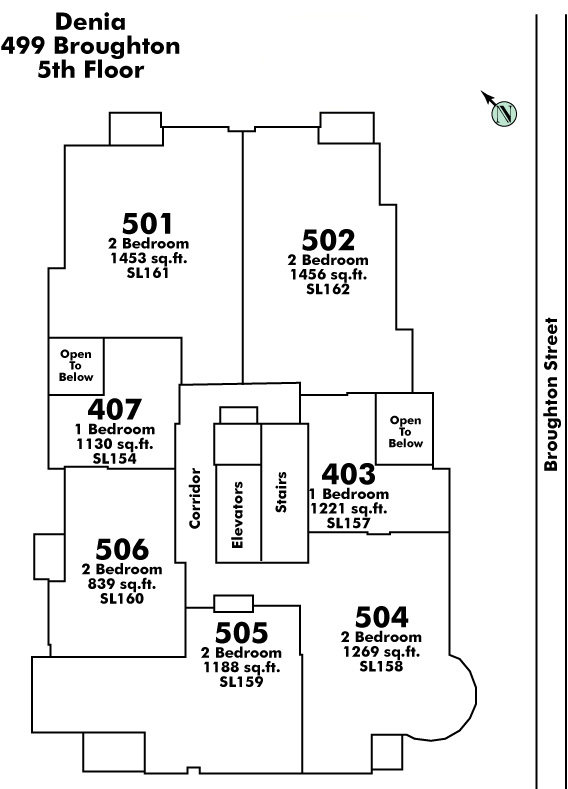
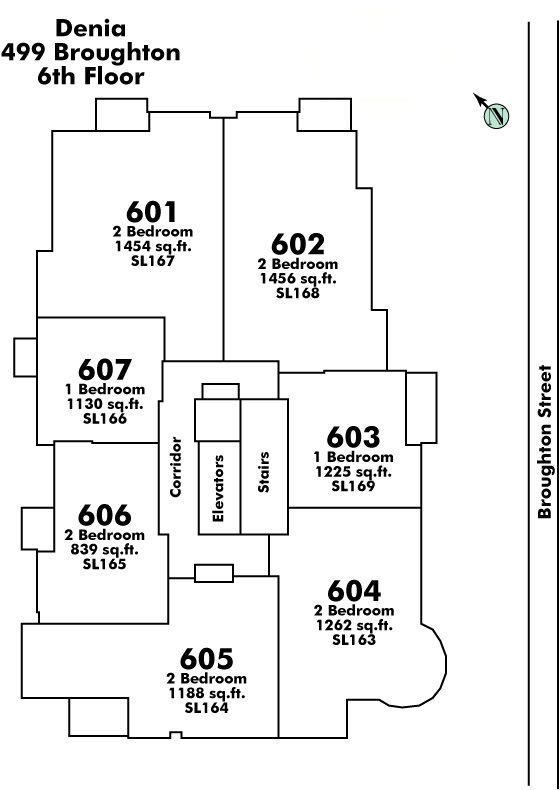
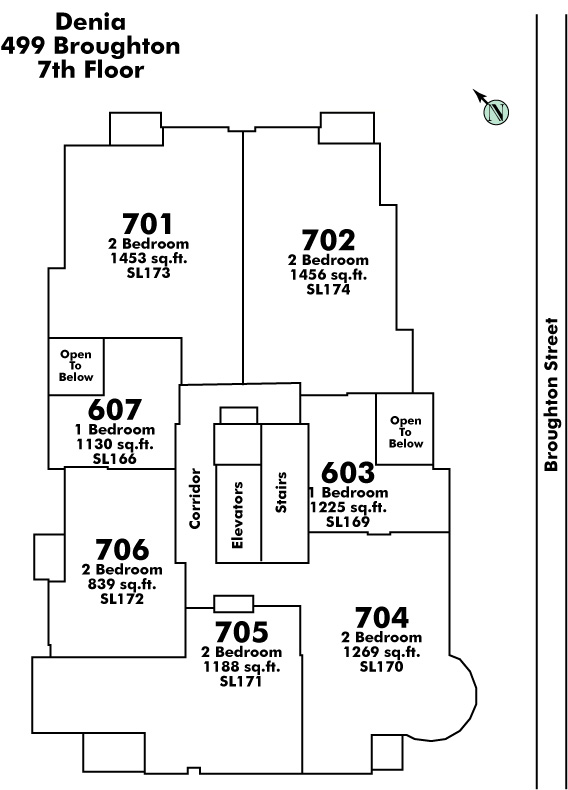
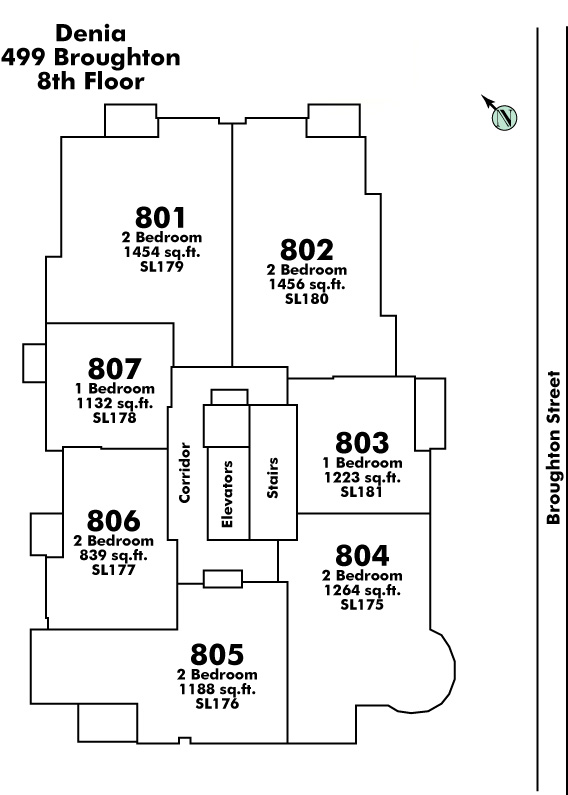
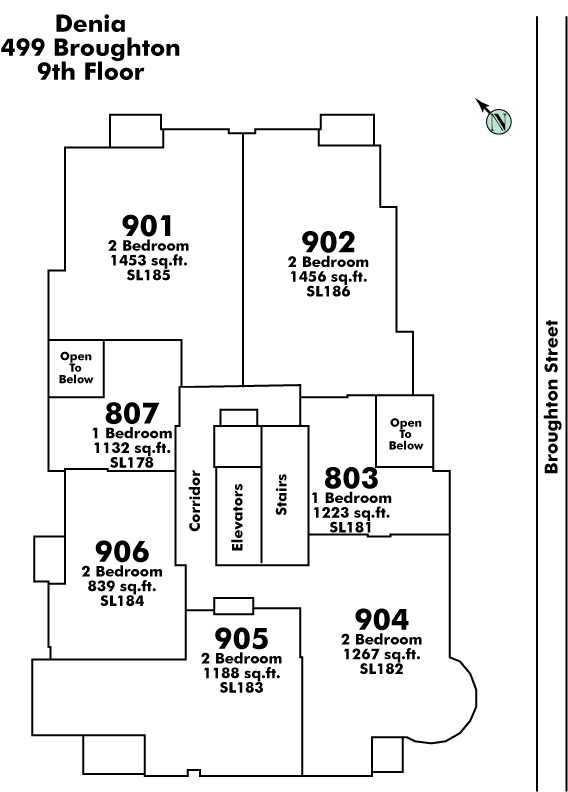
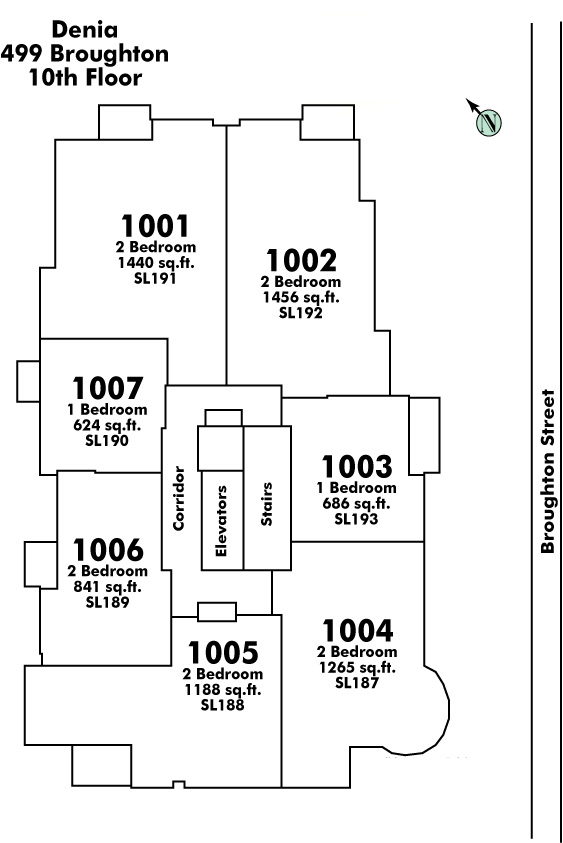
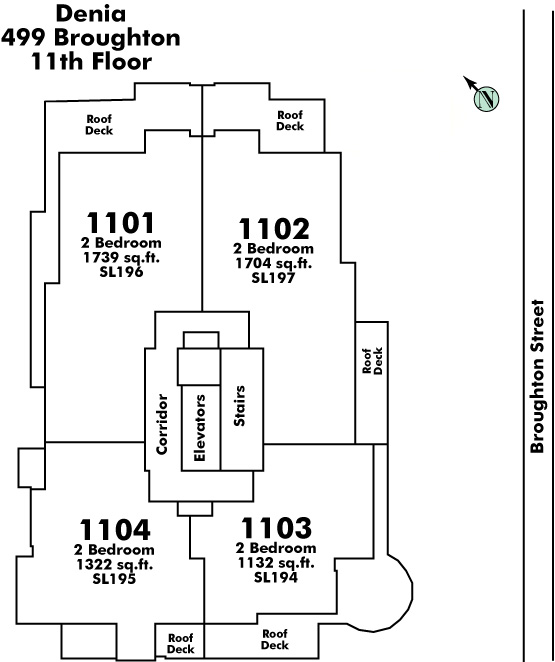
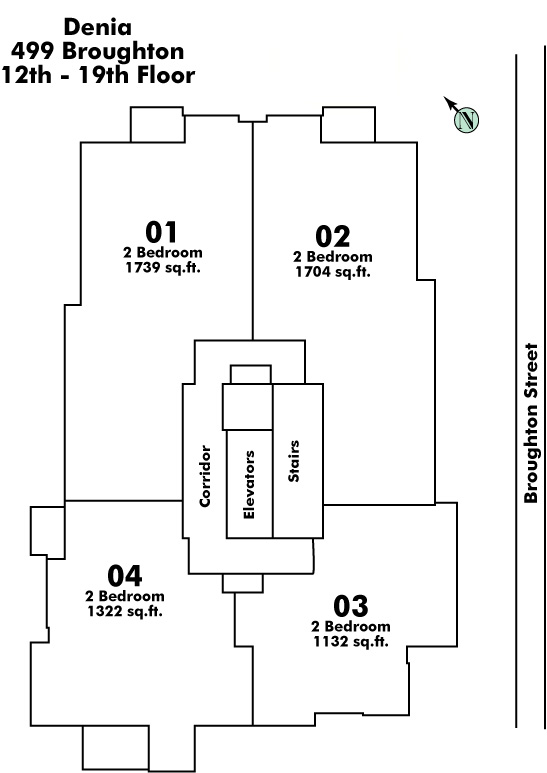
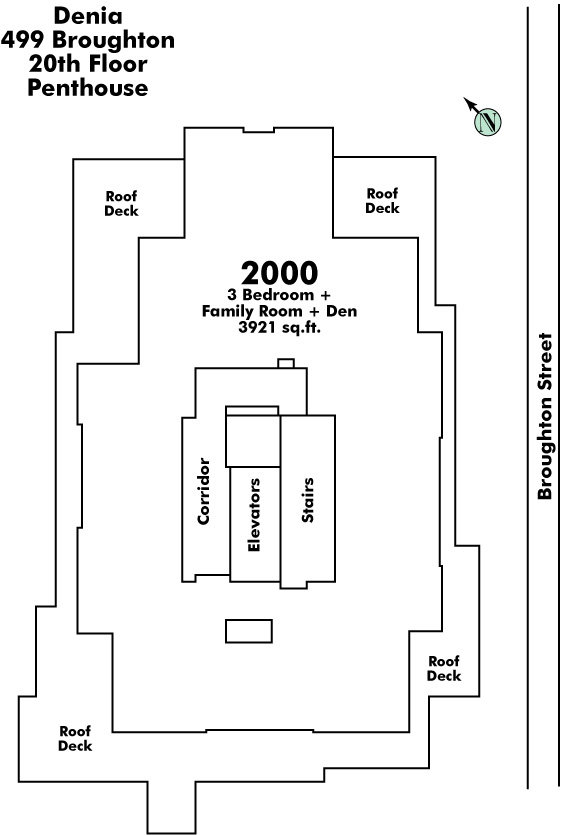
Location
Other Buildings in Complex
| Name | Address | Active Listings |
|---|---|---|
| Cascina | 590 Nicola Street, Vancouver | 8 |
Nearby Buildings
Disclaimer: Listing data is based in whole or in part on data generated by the Real Estate Board of Greater Vancouver and Fraser Valley Real Estate Board which assumes no responsibility for its accuracy. - The advertising on this website is provided on behalf of the BC Condos & Homes Team - Re/Max Crest Realty, 300 - 1195 W Broadway, Vancouver, BC
