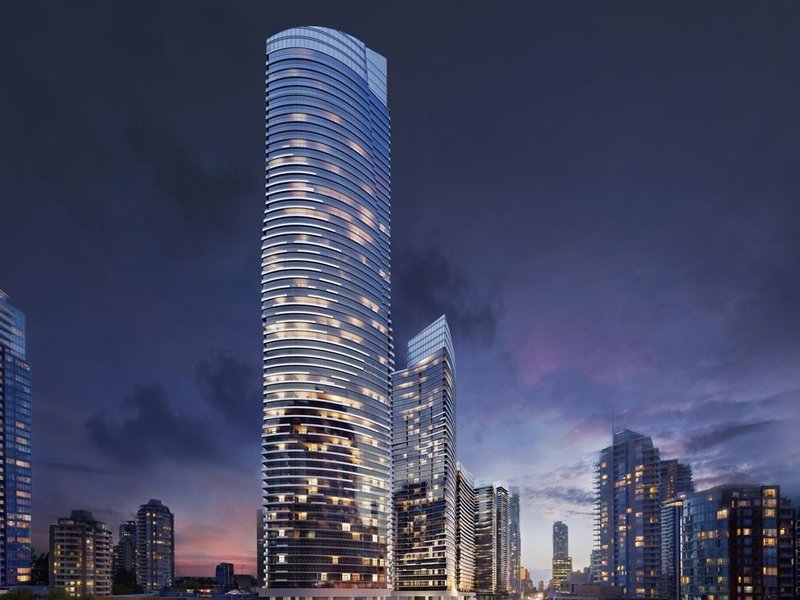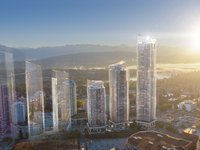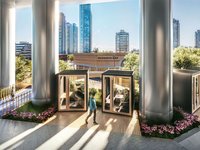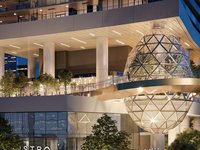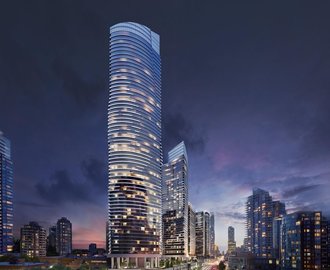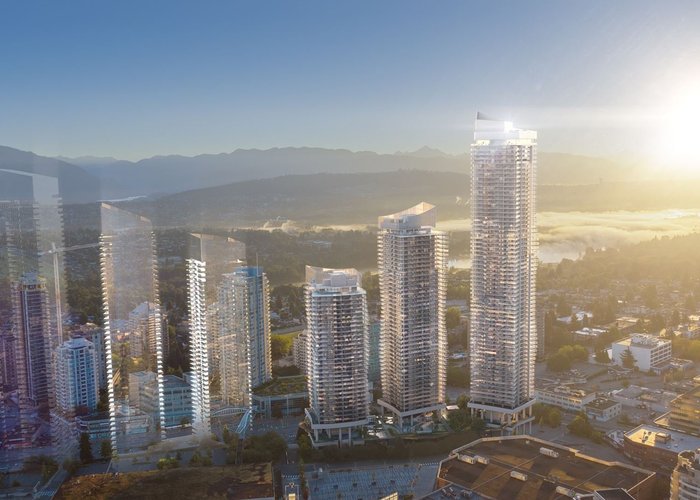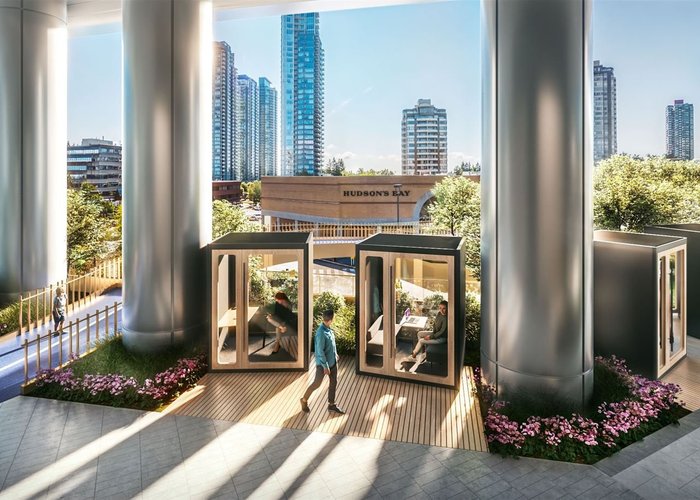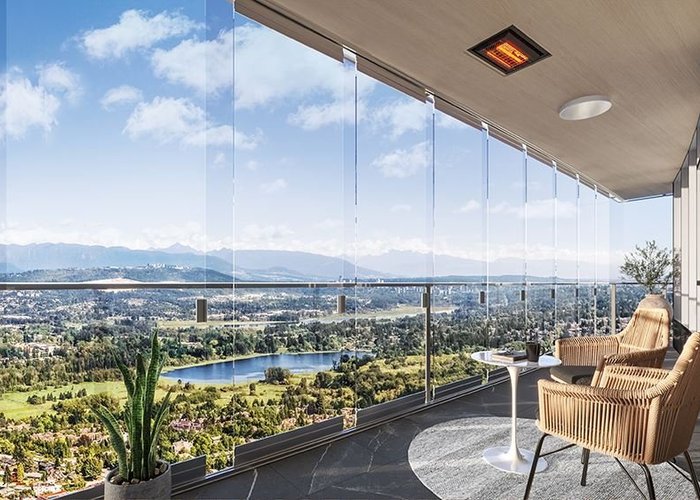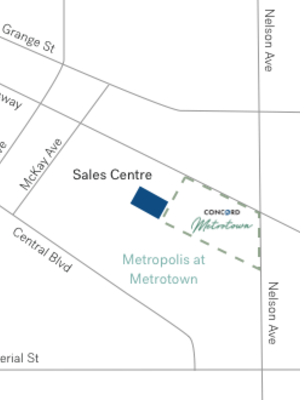Concord Metrotown - 4754 Kingsway Other
Burnaby, V5H 2C2
Direct Seller Listings – Exclusive to BC Condos and Homes
AI-Powered Instant Home Evaluation – See Your Property’s True Value
Amenities

Building Information
| Building Name: | Concord Metrotown |
| Building Address: | 4754 Kingsway Other, Burnaby, V5H 2C2 |
| Levels: | 65 |
| Status: | Under Construction |
| Built: | 2025 |
| Title To Land: | Freehold Strata |
| Building Type: | Strata Condos |
| Strata Plan: | EPP76863 |
| Subarea: | Metrotown |
| Area: | Burnaby South |
| Board Name: | Real Estate Board Of Greater Vancouver |
| Units in Development: | 1309 |
| Subcategories: | Strata Condos |
| Property Types: | Freehold Strata |
Building Contacts
| Official Website: | concordmetrotown.com |
| Developer: |
Concord Pacific
phone: 604-899-8800 email: marketing@concordpacific.com |
| Designer: |
Liv Interiors
email: contact@liv.ca |
| Architect: |
Ibi Group
phone: 604-683-8797 email: reagleston@ibigroup.com |
Construction Info
| Year Built: | 2025 |
| Levels: | 65 |
| Construction: | Concrete |
Features
features & Finishes interiors A Selection Of Two Designer Color Schemes: Grigio |
| Crema |
| Ceiling Height Of Approximately 9ft In Most Living Areas (designated Areas Will Include Ceiling Drops To Accommodate Lighting And Other Construction Related Features) |
| Laminate Wood Flooring Throughout The Main Living Area, Bedrooms, Closets And Flex Space |
| Transom, Interior Suite And Closet Doors Are Trimmed With White Paint Finish |
| Lacquer/laminate Finish Closet Organizers For Major Closets |
| Roller-shade Window Coverings In Living, Dining And Bedrooms Enhance Privacy |
| Television And Telephone Jacks In Every Principal Room |
| Steam Closet To Refresh And Sanitize Garments With Ease |
| Two-pipe Hvac System For In-suite Heating And Cooling |
laun Dry Stackable Or Side By Side Miele Front Load Washer And Energy-efficient Heat Pump Dryer |
| Customized Built-in Shelving (where Applicable) |
| Porcelain Tile Flooring |
in Door/outdoor Solarium Open Balconies Or Terraces For Most Suites, Equipped With Electrical Outlet, Surface Mount Led Balcony Light, And Inset Radiant Ceiling Heater(s) |
| Floor-to-ceiling Sliding Doors For A Seamless Transition Between Indoor & Outdoor Living Space (double Corner Or Single Slider Where Applicable) |
| Porcelain Tiled Flooring For Balconies (pavers For Select Balconies, Patios And Roof Terraces Where Applicable) |
| Wood Look Soffit |
| All Balconies Or Terraces Are Equipped With Retractable Glass Panels To Allow For All Season Enjoyment |
kitchen Lacquer/laminate Kitchen Cabinetry With Under-cabinet Lighting |
| Cabinets Feature Soft-close Hardware By Blum® Hinges And Tracks For Superb Quality And Durability, A Magic Corner (where Applicable) And A Sliding Basket Under The Kitchen Sink |
| Servo Drive Automatic Drawer Opening System For Easy Access To Waste Bin |
| Drawer Organizer For Cutlery |
| Quartz Engineered Stone Slab Countertop |
| Large Format Quartz Engineered Stone Backsplash |
| Above Cabinet Led Accent Strip Lighting And Additional Track Lighting Or Recessed Pot-lights (depending On Kitchen Configuration) |
| Large Single-bowl Stainless Steel Under-mount Sink |
| polished Chrome Or Hard Graphite Grohe® Faucet With Lever Handle And Pull Down Sprayer (depending On Color Scheme Selection) |
| Integrated Stainless Steel Miele Appliance Package Including: Fridge With Bottom-mount Freezer With Integrated Panels |
| Under Cabinet Slide-out Hood Fan With Integrated Lighting |
| Dishwasher With Integrated Panel |
| Gas Cook-top |
| Wall Oven |
| Panasonic Microwave Installed With Trim Kit |
1 Br Suites Receive 24” Appliance Package main Bathroom & Ensuite (tub Or Tub/shower Combo) Custom Medicine Cabinet With Mirror, Shelves And Built-in Lighting |
| Lacquer/laminate Vanity Cabinet With Soft-close Hardware Featuring Blum® Hinges And Tracks For Superb Quality And Durability |
| Drawer With Built-in Organizers (where Applicable) |
| Engineered Quartz Stone Countertop |
| Kohler® Under-mount Sink |
| Polished Chrome Or Hard Graphite Grohe® Plumbing Fixtures (depending On Color Scheme Selection) |
| Kohler® One Piece Elongated Dual Flush Toilet With Quiet-close Seat |
| Recessed Or Surface-mount Lighting Provided |
| Soaking Tub (in Select Layouts) With Spout, Shower Faucet And Pressure Balancing Valve |
| Glass Enclosed Shower Stall (in Select Layouts) With Hand-held Sliding Shower |
| Large Format Porcelain Tile Flooring And Tub/shower Surround |
| Recessed Niche For Bathtub And Shower Stall (where Applicable) |
2nd Bath (walk-in Shower) Same Finishes As Ensuite Or 1st Bath |
| Polished Chrome Or Hard Graphite Grohe® Hand-held Sliding Shower Head |
| Walk-in Full-length (where Applicable) Shower Stall Enclosed With Frameless Glass With Door |
smart Features Smart Home System To Control Temperature, Principal Lights And Electrical Outlets |
| Electronic Keyless Smart Entry Door Lock |
| Smart Thermostat To Optimize Temperature Control, Maximize Comfort While Minimize Energy |
Description
Concord Metrotown - 4754 Kingsway, Burnaby, BC V5H 2C2, Canada. Concord Metrotown is a new condo development By Concord Pacific (1) currently in preconstruction at Nelson Avenue & Kingsway, Burnaby. Concord Metrotown has a total of 1400 units.
Soaring high above all of British Columbias buildings, Grand Tower sets out to be the new landmark at the heart of Metrotown Town Centre with a total of 65 floors and a selection of one, two and three-bedroom opulent homes.
While enjoying breath-taking views of Metro Vancouver, each suite comes with airy 9-ft. ceilings, smart home automation system, steam closet, Miele appliances, and a spacious convertible solarium. The two levels that make up the 66,000 sq. ft. of Sky Parks indoor and outdoor amenities include sought-after features inspired by the worlds finest: an iconic conservatory with a 400m running track, an aquatic zone nested in verdant biophilic enclaves, pet spa, private work pods and even a bike level with dedicated bike lockers and cycling facilities. Topped with Concord Biospace, a purposeful system which offers enhanced air flow and purification as well as touchless contact in high-traffic areas, Grand Tower is a holistic and forward thinking solution to living well!
Location
Nearby Buildings
Disclaimer: Listing data is based in whole or in part on data generated by the Real Estate Board of Greater Vancouver and Fraser Valley Real Estate Board which assumes no responsibility for its accuracy. - The advertising on this website is provided on behalf of the BC Condos & Homes Team - Re/Max Crest Realty, 300 - 1195 W Broadway, Vancouver, BC
