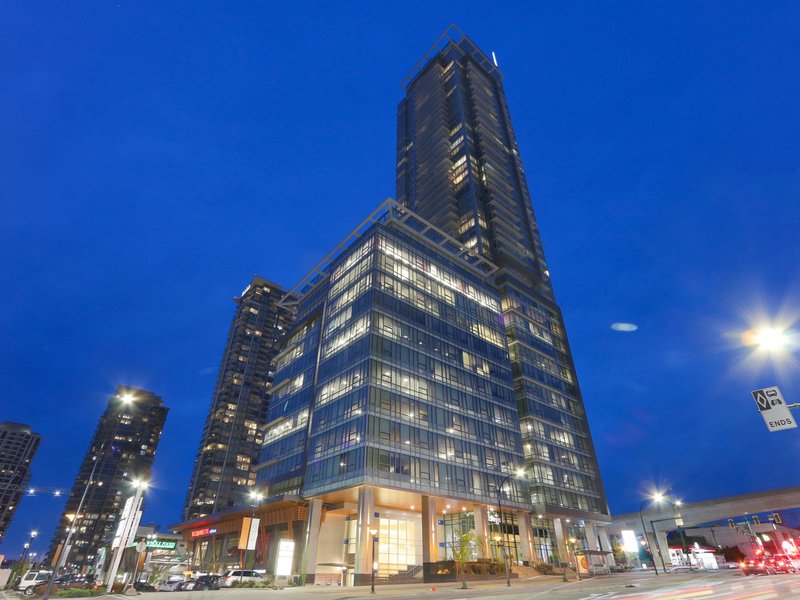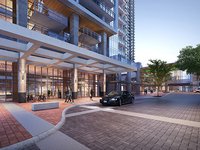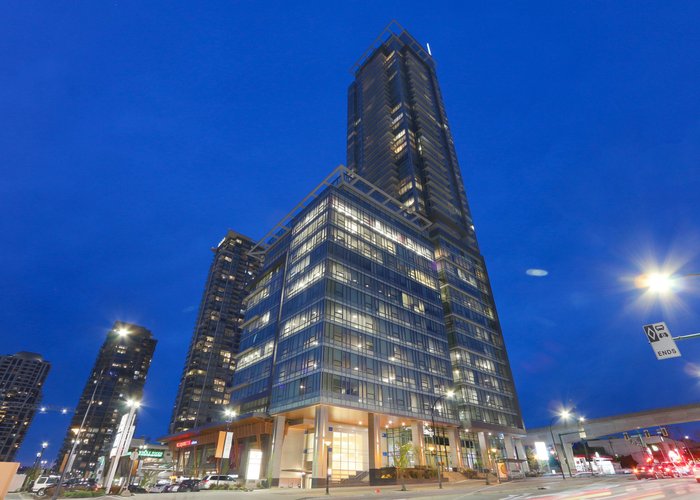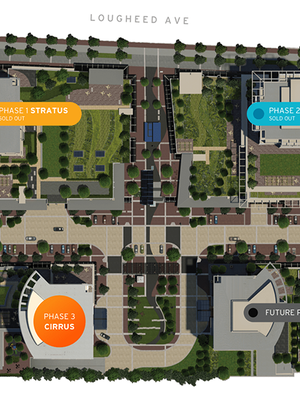Cirrus - Solo District - 2085 Skyline Drive
Burnaby, V5C 5Y1
Direct Seller Listings – Exclusive to BC Condos and Homes
For Sale In Building & Complex
| Date | Address | Status | Bed | Bath | Price | FisherValue | Attributes | Sqft | DOM | Strata Fees | Tax | Listed By | ||||||||||||||||||||||||||||||||||||||||||||||||||||||||||||||||||||||||||||||||||||||||||||||
|---|---|---|---|---|---|---|---|---|---|---|---|---|---|---|---|---|---|---|---|---|---|---|---|---|---|---|---|---|---|---|---|---|---|---|---|---|---|---|---|---|---|---|---|---|---|---|---|---|---|---|---|---|---|---|---|---|---|---|---|---|---|---|---|---|---|---|---|---|---|---|---|---|---|---|---|---|---|---|---|---|---|---|---|---|---|---|---|---|---|---|---|---|---|---|---|---|---|---|---|---|---|---|---|---|---|---|
| 06/09/2025 | 2004 2085 Skyline Drive | Active | 2 | 2 | $999,900 ($1,010/sqft) | Login to View | Login to View | 990 | 7 | $642 | $2,979 in 2024 | Oakwyn Realty Ltd. | ||||||||||||||||||||||||||||||||||||||||||||||||||||||||||||||||||||||||||||||||||||||||||||||
| 05/12/2025 | 305 2085 Skyline Drive | Active | 2 | 2 | $858,000 ($1,079/sqft) | Login to View | Login to View | 795 | 35 | $2,032 in 2022 | LeHomes Realty Premier | |||||||||||||||||||||||||||||||||||||||||||||||||||||||||||||||||||||||||||||||||||||||||||||||
| 04/08/2025 | 3408 2085 Skyline Drive | Active | 2 | 2 | $1,199,000 ($1,245/sqft) | Login to View | Login to View | 963 | 69 | $725 | $3,092 in 2024 | RE/MAX Crest Realty | ||||||||||||||||||||||||||||||||||||||||||||||||||||||||||||||||||||||||||||||||||||||||||||||
| 03/11/2025 | 801 2085 Skyline Drive | Active | 1 | 1 | $698,000 ($1,096/sqft) | Login to View | Login to View | 637 | 97 | $412 | $2,026 in 2024 | Dracco Pacific Realty | ||||||||||||||||||||||||||||||||||||||||||||||||||||||||||||||||||||||||||||||||||||||||||||||
| 02/06/2025 | 3805 2085 Skyline Drive | Active | 3 | 2 | $1,669,900 ($1,365/sqft) | Login to View | Login to View | 1223 | 130 | $795 | $3,709 in 2024 | Century 21 Coastal Realty Ltd. | ||||||||||||||||||||||||||||||||||||||||||||||||||||||||||||||||||||||||||||||||||||||||||||||
| 11/06/2024 | 1907 2085 Skyline Drive | Active | 2 | 2 | $1,139,900 ($1,195/sqft) | Login to View | Login to View | 954 | 222 | $612 | $2,885 in 2024 | |||||||||||||||||||||||||||||||||||||||||||||||||||||||||||||||||||||||||||||||||||||||||||||||
| Avg: | $1,094,117 | 927 | 93 | |||||||||||||||||||||||||||||||||||||||||||||||||||||||||||||||||||||||||||||||||||||||||||||||||||||||
Sold History
| Date | Address | Bed | Bath | Asking Price | Sold Price | Sqft | $/Sqft | DOM | Strata Fees | Tax | Listed By | ||||||||||||||||||||||||||||||||||||||||||||||||||||||||||||||||||||||||||||||||||||||||||||||||
|---|---|---|---|---|---|---|---|---|---|---|---|---|---|---|---|---|---|---|---|---|---|---|---|---|---|---|---|---|---|---|---|---|---|---|---|---|---|---|---|---|---|---|---|---|---|---|---|---|---|---|---|---|---|---|---|---|---|---|---|---|---|---|---|---|---|---|---|---|---|---|---|---|---|---|---|---|---|---|---|---|---|---|---|---|---|---|---|---|---|---|---|---|---|---|---|---|---|---|---|---|---|---|---|---|---|---|---|
| 06/04/2025 | 2306 2085 Skyline Drive | 3 | 2 | $1,238,000 ($1,071/sqft) | Login to View | 1156 | Login to View | 78 | $747 | $3,347 in 2024 | Interlink Realty | ||||||||||||||||||||||||||||||||||||||||||||||||||||||||||||||||||||||||||||||||||||||||||||||||
| 04/24/2025 | 1702 2085 Skyline Drive | 2 | 2 | $1,099,000 ($1,123/sqft) | Login to View | 979 | Login to View | 59 | $621 | $2,987 in 2024 | Macdonald Realty Westmar | ||||||||||||||||||||||||||||||||||||||||||||||||||||||||||||||||||||||||||||||||||||||||||||||||
| 04/16/2025 | 3501 2085 Skyline Drive | 1 | 1 | $775,000 ($1,217/sqft) | Login to View | 637 | Login to View | 63 | $412 | $2,154 in 2024 | |||||||||||||||||||||||||||||||||||||||||||||||||||||||||||||||||||||||||||||||||||||||||||||||||
| 04/14/2025 | 2203 2085 Skyline Drive | 1 | 1 | $699,900 ($1,125/sqft) | Login to View | 622 | Login to View | 7 | $405 | $2,072 in 2024 | Saba Realty Ltd. | ||||||||||||||||||||||||||||||||||||||||||||||||||||||||||||||||||||||||||||||||||||||||||||||||
| 03/18/2025 | 1505 2085 Skyline Drive | 2 | 2 | $929,000 ($1,072/sqft) | Login to View | 867 | Login to View | 15 | $558 | $2,672 in 2024 | Saba Realty Ltd. | ||||||||||||||||||||||||||||||||||||||||||||||||||||||||||||||||||||||||||||||||||||||||||||||||
| 03/08/2025 | 1401 2085 Skyline Drive | 1 | 1 | $725,000 ($1,138/sqft) | Login to View | 637 | Login to View | 4 | $412 | $2,057 in 0 | Royal Pacific Realty (Kingsway) Ltd. | ||||||||||||||||||||||||||||||||||||||||||||||||||||||||||||||||||||||||||||||||||||||||||||||||
| 02/01/2025 | 1803 2085 Skyline Drive | 1 | 1 | $699,000 ($1,110/sqft) | Login to View | 630 | Login to View | 11 | $405 | $2,052 in 2024 | eXp Realty | ||||||||||||||||||||||||||||||||||||||||||||||||||||||||||||||||||||||||||||||||||||||||||||||||
| 01/15/2025 | 2107 2085 Skyline Drive | 2 | 2 | $1,150,000 ($1,190/sqft) | Login to View | 966 | Login to View | 134 | $621 | $2,927 in 2023 | |||||||||||||||||||||||||||||||||||||||||||||||||||||||||||||||||||||||||||||||||||||||||||||||||
| 12/07/2024 | 808 2085 Skyline Drive | 2 | 2 | $999,000 ($1,037/sqft) | Login to View | 963 | Login to View | 19 | $628 | $2,900 in 2023 | Sutton Centre Realty | ||||||||||||||||||||||||||||||||||||||||||||||||||||||||||||||||||||||||||||||||||||||||||||||||
| 11/12/2024 | 1106 2085 Skyline Drive | 3 | 2 | $1,188,000 ($1,024/sqft) | Login to View | 1160 | Login to View | 43 | $747 | $3,270 in 2023 | |||||||||||||||||||||||||||||||||||||||||||||||||||||||||||||||||||||||||||||||||||||||||||||||||
| 09/29/2024 | 3103 2085 Skyline Drive | 1 | 1 | $754,900 ($1,214/sqft) | Login to View | 622 | Login to View | 21 | $399 | $1,810 in 2022 | Angell, Hasman & Associates Realty Ltd. | ||||||||||||||||||||||||||||||||||||||||||||||||||||||||||||||||||||||||||||||||||||||||||||||||
| 07/22/2024 | 3506 2085 Skyline Drive | 2 | 2 | $1,195,000 ($1,245/sqft) | Login to View | 960 | Login to View | 92 | $611 | $3,052 in 2023 | Royal Pacific Realty Corp. | ||||||||||||||||||||||||||||||||||||||||||||||||||||||||||||||||||||||||||||||||||||||||||||||||
| 07/21/2024 | 2302 2085 Skyline Drive | 2 | 2 | $1,099,000 ($1,142/sqft) | Login to View | 962 | Login to View | 42 | $552 | $2,572 in 2022 | |||||||||||||||||||||||||||||||||||||||||||||||||||||||||||||||||||||||||||||||||||||||||||||||||
| Avg: | Login to View | 859 | Login to View | 45 | |||||||||||||||||||||||||||||||||||||||||||||||||||||||||||||||||||||||||||||||||||||||||||||||||||||||
AI-Powered Instant Home Evaluation – See Your Property’s True Value
Amenities
Other Amenities Information
|
Stratus Amenities
Club 55:
Community Amenities:
|

Building Information
| Building Name: | Cirrus - Solo District |
| Building Address: | 2085 Skyline Drive, Burnaby, V5C 5Y1 |
| Levels: | 42 |
| Suites: | 280 |
| Status: | Completed |
| Built: | 2018 |
| Title To Land: | Freehold Strata |
| Building Type: | Strata Condos |
| Strata Plan: | BCP51027 |
| Subarea: | Brentwood Park |
| Area: | Burnaby North |
| Board Name: | Real Estate Board Of Greater Vancouver |
| Management: | Confidential |
| Units in Development: | 280 |
| Units in Strata: | 280 |
| Subcategories: | Strata Condos |
| Property Types: | Freehold Strata |
Building Contacts
| Official Website: | www.solodistrict.com |
| Management: | Confidential |
| Marketer: |
Magnum Project Ltd.
phone: 604-569-3900 email: [email protected] |
| Developer: |
Appia Group
phone: 604.294.2742 email: [email protected] |
| Designer: |
Cristina Oberti Interior Design Inc.
phone: 604.697.0363 |
Construction Info
| Year Built: | 2018 |
| Levels: | 42 |
| Construction: | Concrete |
| Rain Screen: | Full |
| Roof: | Other |
| Foundation: | Concrete Perimeter |
| Exterior Finish: | Mixed |
Features
solo District · Phase 3 24 Hour Concierge Service For Residents |
| 4 High-speed Elevators |
| Secured Storage For Every Unit |
| Appia Development’s Renowned Customer Service Team |
| 1 Year Membership To Modo Car Share With 3 Dedicated Vehicles |
| Electric Car Charging Stations |
| Car Wash |
on Site Community Amenities Whole Foods Market, The World’s Largest Retailer Of Natural And Organic Foods For Healthy Living |
| Over 80,000 Sq Ft Of Retail At Your Doorstep, Including Shoppers Drug Mart And Bc Liquor Store |
| Public Gathering Place With Extensive Landscaping |
homes Distinctive Contemporary Architecture Designed By Chris Dikeakos Architects |
| Stylish Interior Design By Cristina Oberti Interior Design, Including Two Designer Colour Schemes – Umbra/lux |
| Beautiful Panoramic Views Overlooking The North Shore Mountains, Downtown Vancouver, And Beyond |
| Air Conditioning In All Homes |
| Home Fibre Optics Cable/internet Package |
luxurious Interiors Imported Italian Armony Cucine Cabinetry In Kitchen And Bathrooms |
| Laminate Wood Flooring Throughout The Unit |
| Custom Roller Blinds In Every Home |
| Full-size Whirlpool Stacking Washer/dryer |
| Smooth Finish 9' Ceilings |
| Overheight 7' Entry And Interior Doors |
| Soft-close Doors And Drawers With Under-cabinet Task Lighting |
| Polished Quartz Countertops In Kitchen And Bathrooms |
kitchens Porcelain Backsplash |
| Bosch Energy Star® Stainless Steel Appliance Packages |
| Contemporary Kohler Rectangular Under-mount Sink |
| Polished Chrome Kohler Pull-down Faucet |
bathrooms Porcelain 12"x 24” For Tub Surround And Shower Wall |
| Dual Flush Toilet With Quiet-closetm Seat |
| Luxurious Soaker Tub |
| Modern Kohler Under-mount Sink |
| Kohler Single Handle Lavatory Faucet |
| Enclosed Glass Shower In Select Ensuites |
| Kohler Pressure Balancing Showerhead |
peace Of Mind Comprehensive Industry-leading Warranties Backed By Wbi Home Warranty Ltd Include: |
- 2 Years Workmanship, Materials, And Labour |
| Enterphone At Lobby Entrance, Parkade Elevators, And Entry Gate With Access Control Systems |
| Hard-wired Smoke Detectors In Every Home |
| Private And Secured Underground Parking For Home Owners And Visitors |
private Amenities Loft – A Two-level Clubhouse Designed For Work Or Leisure, This Multifunctional 5,000 Sq Ft Amenity Is Fully Equipped With Sound And Entertainment Systems: |
| Level 1 - A Chef-inspired Kitchen, Full Bar, And Reside Lounge Featuring Social Seating And A Large Screen Tv |
| Level 2 – A Fully Equipped Games Room Featuring A Pool Table, Poker Table, Wet Bar, Bistro Seating, And Media Lounge |
| Fully Equipped Fitness Studio Extending To An Outdoor Rooftop Garden With Dog Run |
| Outdoor Terrace Bbq Area With Wet Bar And Relaxing Outdoor Seating Areas |
| Community Garden Plots To Cultivate Fresh Herbs And Vegetables |
| Landscaped Rooftop Green Space And Gardens Featuring Environmentally Considerate And Drought-resistant Landscaping |
Description
Cirrus - Solo District (Phase 3) - 2085 Skyline Drive, Burnaby, BC, V5C 5Y1. 48 storeys, 360 units, Solo District Two of the towers, Stratus and Altus, are located on 2008 Rossser and 4485 Syeline and sold out. Highly anticipated Solo Distric by Appia Developments is located on the southwest corner of Lougheed Highway and Willingdon in the Brentwood community of North Burnaby, BC.
Solo District will encompass 4 residential towers, about total 1,351 homes, 100,000 sq.ft of shops and 400,000 sq.ft of office space in 6 acres: the 1st phase - 368 units of 45-storey sitting atop a podium level grocery store, on-site amenity, and retail space; the 2nd phase Altus- 284 residential units of 48-storey sitting atop a 13-storey commercial and office space with proposed pharmacy and bank; the 3rd phase - 328 units of 39-storey with retail space on the ground level; the 4th tower - 365 units of 43-storey with retail and office space on the ground level. The proposed grocery store, pharmacy, and bank will be built along the Lougheed frontage while much of the offices would front onto Willingdon. The four towers plan to have 1,968 parking stalls for residents, 445 spots for the retail users and 530 spaces for the office users.
Rising from 39 to 48 stories and showcasing dramatic architecture with sleek expanses of glass reaching skyward, Solo District is defining a new height of living in Burnaby. Solo District will be built to LEED gold standard, and include geothermal heating and cooling system, Car-Sharing options, luxury amenities, significant plaza, pedestrian walkways, and open green space. Inside, these studios, one, two and three bedroom plus den homes range from 413 to 1,750 sq. ft. and feature open-plan layouts, sophisticated finishes, expansive floor-to-ceiling windows and panoramic views of the mountains, water and city skyline.
Solo District is adjacent to Brentwood Town Centre-a thriving shopping hub, across from Brentwood Town Centre SkyTrain Station along the Millennium Line, blocks away from Highway 1 and Lougheed Highway, and minutes to Metrotown Shopping Center, Crystal Mall, Central Park, and Deer Lake Park. Also, Solo District is only 20minute train to Vancouver International Airport and 15minute train to Vancouvers stunning waterfront, and easy access to Simon Fraser University, and BCIT.
- 1,350 units in four towers ranging from 39-48 storeys
- the 1st phase - a 45-storey tower with 368 units, the proposed 42,000 sq.ft. grocery store, on-site amenity and an additional 10,700 sq. ft. retail space;
- the 2nd phase - a 48- storey tower sitting atop a 13-storey commercial and office space with 284 residential units, a 12,500 sq.ft proposed pharmacy, a 4,800 sq.ft. bank, and about 250,000 sq.ft. office;
- the 3rd phase - a 39-storey tower with 328 units and 12,900 sq.ft. retail space;
- the 4th tower - a 43-storey tower with 365 units, almost 14,500 sq. ft. retail and 10,300 sq. ft. office space.
- Solo District will be built to LEED gold standard;
- Geothermal heating and cooling system,
- Car-Sharing options,
*STOCK PHOTOS* Utilized from Developer Website
Location
Other Buildings in Complex
| Name | Address | Active Listings |
|---|---|---|
| Aerius - Solo District | 2088 Skyline Drive, Burnaby | 0 |
| Altus | 4485 Skyline Drive | 8 |
| Solo District | 2008 Rosser Ave | 5 |
| Solo District Altus | 4485 Skyline Drive | 8 |
Nearby Buildings
Disclaimer: Listing data is based in whole or in part on data generated by the Real Estate Board of Greater Vancouver and Fraser Valley Real Estate Board which assumes no responsibility for its accuracy. - The advertising on this website is provided on behalf of the BC Condos & Homes Team - Re/Max Crest Realty, 300 - 1195 W Broadway, Vancouver, BC



























































