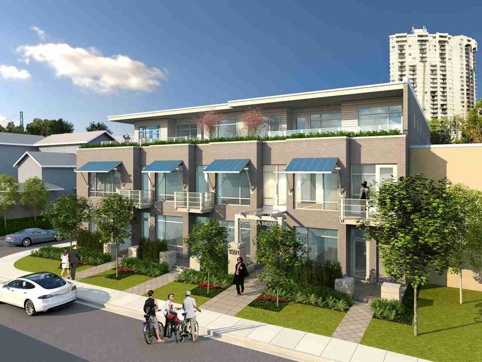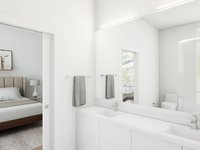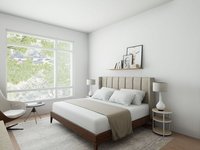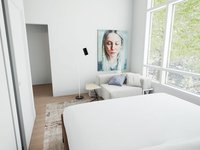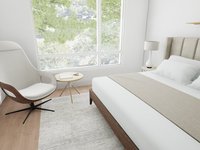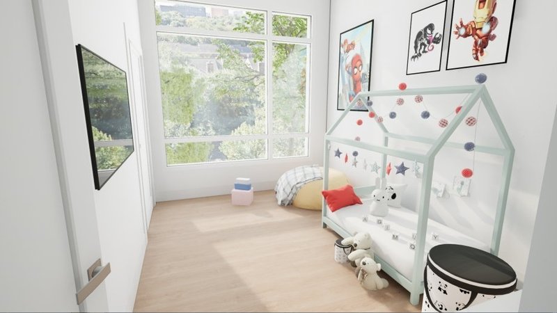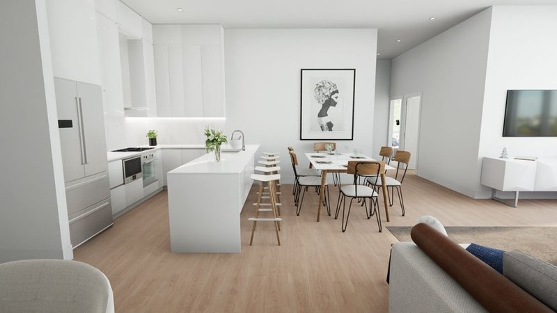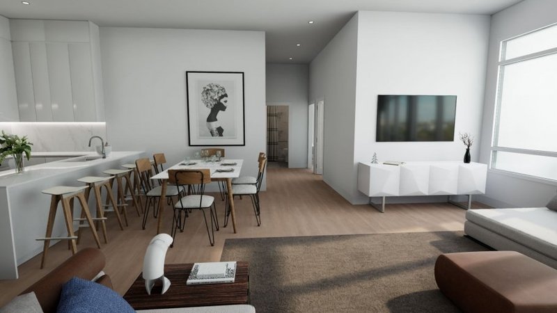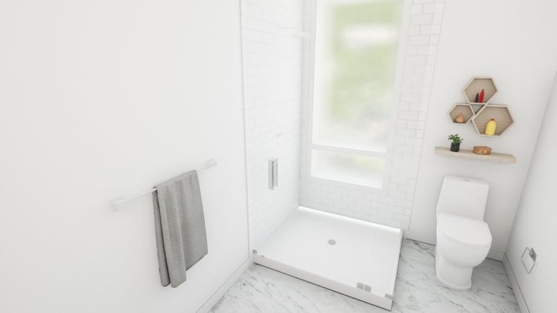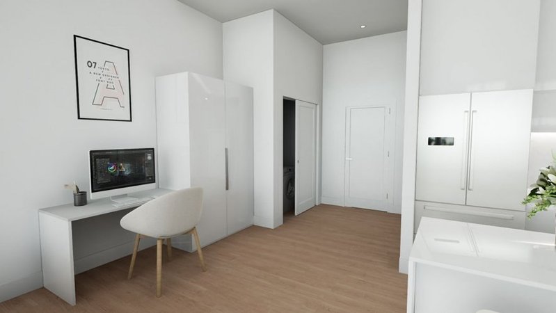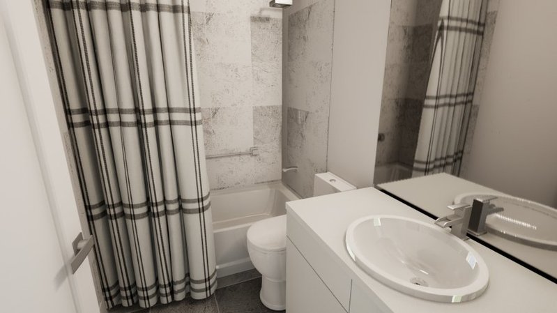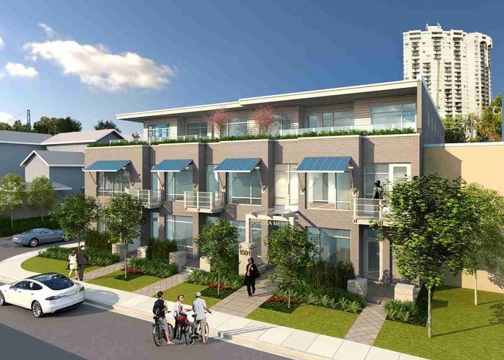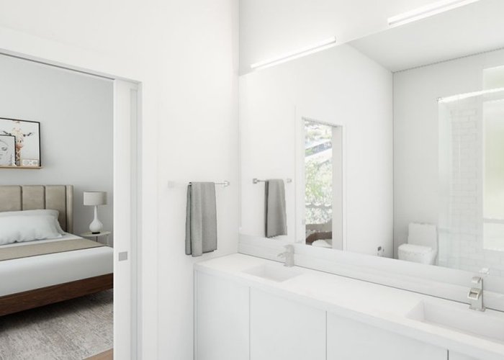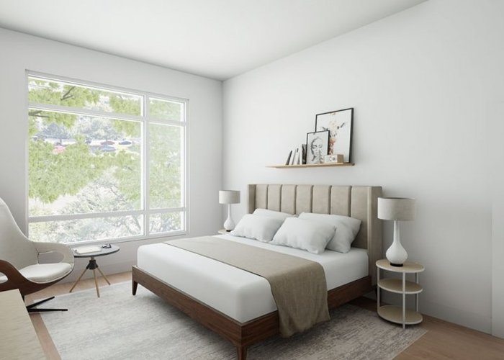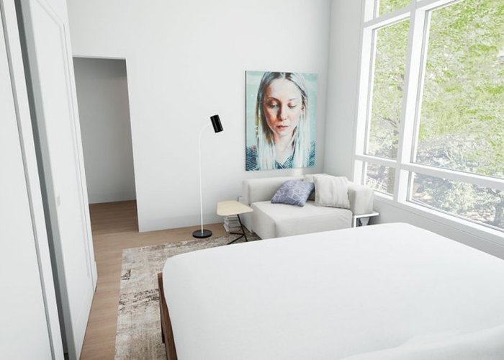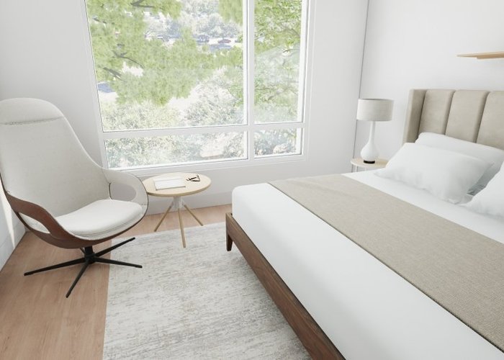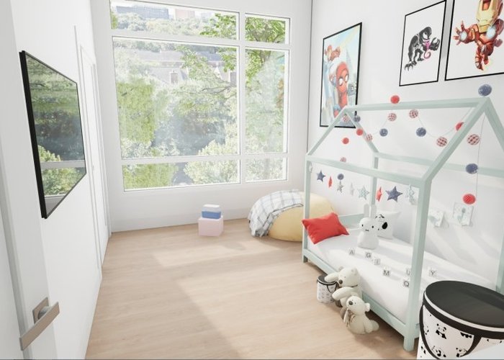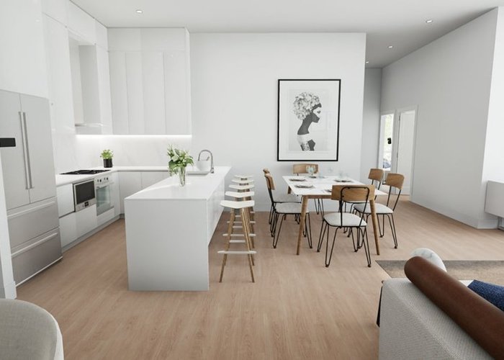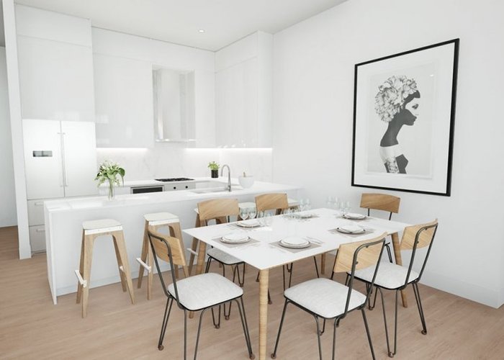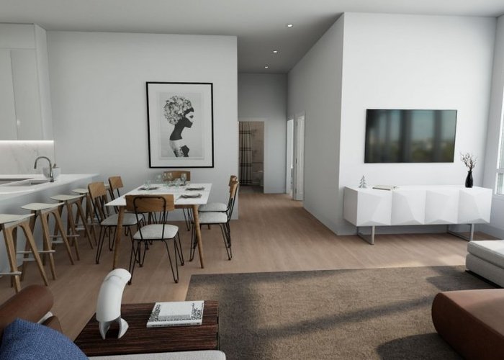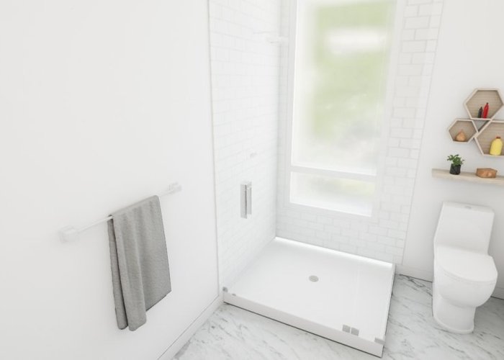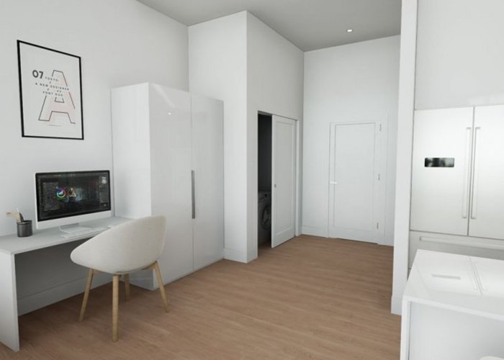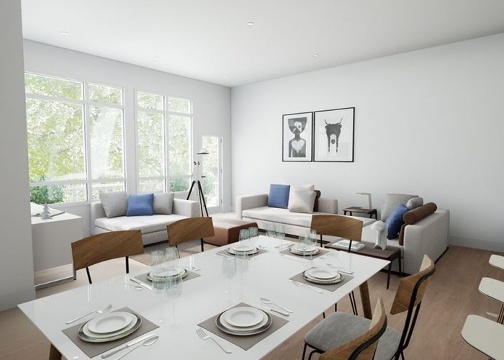Chelsea Mews - 1591 Bowser Ave
North Vancouver, V7P 2Y4
Direct Seller Listings – Exclusive to BC Condos and Homes
For Sale In Building & Complex
| Date | Address | Status | Bed | Bath | Price | FisherValue | Attributes | Sqft | DOM | Strata Fees | Tax | Listed By | ||||||||||||||||||||||||||||||||||||||||||||||||||||||||||||||||||||||||||||||||||||||||||||||
|---|---|---|---|---|---|---|---|---|---|---|---|---|---|---|---|---|---|---|---|---|---|---|---|---|---|---|---|---|---|---|---|---|---|---|---|---|---|---|---|---|---|---|---|---|---|---|---|---|---|---|---|---|---|---|---|---|---|---|---|---|---|---|---|---|---|---|---|---|---|---|---|---|---|---|---|---|---|---|---|---|---|---|---|---|---|---|---|---|---|---|---|---|---|---|---|---|---|---|---|---|---|---|---|---|---|---|
| 04/23/2025 | 105 1591 Bowser Ave | Active | 1 | 1 | $629,000 ($989/sqft) | Login to View | Login to View | 636 | 53 | $335 | $3,290 in 2023 | RE/MAX Crest Realty | ||||||||||||||||||||||||||||||||||||||||||||||||||||||||||||||||||||||||||||||||||||||||||||||
| Avg: | $629,000 | 636 | 53 | |||||||||||||||||||||||||||||||||||||||||||||||||||||||||||||||||||||||||||||||||||||||||||||||||||||||
Sold History
| Date | Address | Bed | Bath | Asking Price | Sold Price | Sqft | $/Sqft | DOM | Strata Fees | Tax | Listed By | ||||||||||||||||||||||||||||||||||||||||||||||||||||||||||||||||||||||||||||||||||||||||||||||||
|---|---|---|---|---|---|---|---|---|---|---|---|---|---|---|---|---|---|---|---|---|---|---|---|---|---|---|---|---|---|---|---|---|---|---|---|---|---|---|---|---|---|---|---|---|---|---|---|---|---|---|---|---|---|---|---|---|---|---|---|---|---|---|---|---|---|---|---|---|---|---|---|---|---|---|---|---|---|---|---|---|---|---|---|---|---|---|---|---|---|---|---|---|---|---|---|---|---|---|---|---|---|---|---|---|---|---|---|
| 08/14/2024 | 101 1591 Bowser Ave | 3 | 2 | $1,299,900 ($975/sqft) | Login to View | 1333 | Login to View | 9 | $704 | $4,775 in 2023 | VIRANI REAL ESTATE ADVISORS | ||||||||||||||||||||||||||||||||||||||||||||||||||||||||||||||||||||||||||||||||||||||||||||||||
| 08/06/2024 | PH1 1591 Bowser Ave | 2 | 2 | $1,199,000 ($1,077/sqft) | Login to View | 1113 | Login to View | 22 | $498 | $4,535 in 0 | RE/MAX Masters Realty | ||||||||||||||||||||||||||||||||||||||||||||||||||||||||||||||||||||||||||||||||||||||||||||||||
| Avg: | Login to View | 1223 | Login to View | 16 | |||||||||||||||||||||||||||||||||||||||||||||||||||||||||||||||||||||||||||||||||||||||||||||||||||||||
AI-Powered Instant Home Evaluation – See Your Property’s True Value
Strata ByLaws
Amenities

Building Information
| Building Name: | Chelsea Mews |
| Building Address: | 1591 Bowser Ave, North Vancouver, V7P 2Y4 |
| Levels: | 3 |
| Suites: | 16 |
| Status: | Completed |
| Built: | 2018 |
| Title To Land: | Freehold Strata |
| Building Type: | Strata Condos |
| Strata Plan: | VAP7431 |
| Subarea: | Norgate |
| Area: | North Vancouver |
| Board Name: | Real Estate Board Of Greater Vancouver |
| Management: | Colyvan Pacific Real Estate Management Services Ltd. |
| Management Phone: | 604-683-8399 |
| Units in Development: | 16 |
| Units in Strata: | 16 |
| Subcategories: | Strata Condos |
| Property Types: | Freehold Strata |
Building Contacts
| Official Website: | www.chelseamews.ca/ |
| Management: |
Colyvan Pacific Real Estate Management Services Ltd.
phone: 604-683-8399 email: [email protected] |
| Marketer: |
Virani Real Estate Advisors
phone: 604.913.1000 |
| Developer: | London Meridian Properties |
Construction Info
| Year Built: | 2018 |
| Levels: | 3 |
| Construction: | Frame - Wood |
| Roof: | Torch-on |
| Foundation: | Concrete Slab |
| Exterior Finish: | Mixed |
Features
key Features: Total Number Of Homes: 16 |
| 3 Story Building Low Density Multifamily Homes |
| Option For Ground-floor Live/work Units |
| Views To Lions Gate Bridge |
in-suite Features: Modern, Contemporary Design |
| 10 Ft Ceiling Heights |
| High End Appliance Package |
| Kohler Fittings In Bathrooms And Kitchen |
| Choose From Two Colour Schemes |
| Air Conditioned Units |
| Engineered Hardwood Floors |
| European Inspired Bathroom |
parking, Storage And Security: Secure Underground Parking |
| Total = 22 (2 Visitor And 20 For Residents) |
| Resident Parking Stalls Will Have An Adjacent Bicycle Rack |
| Key Fob Electronic Entry |
neighbourhood: Steps Away From Public Transport |
| Distance To Downtown Vancouver And Stanley Park: 10 Mins |
| Within A 10 Minute Radius To Park Royal Shopping Center, Capilano Mall, Grouse Mountain Ski Resort, Save On Foods, Fitness World. |
| Elementary School: Norgate Community Elementary School |
| High School: Carson Graham Secondary School Steps To Norgate Park |
| Quite Cul-de-sac |
environment And Sustainability: Car-free Lifestyle |
| 6 Month, 2 Zone Transit Pass |
| 6 Vehicle Electric Charging Station |
| Electrical Outlets For Electric Bicycle Charge |
| Bike Storage Room With Repair Station |
national Home Warranty: 2 Years' Coverage On Labour And Materials As Follows: 12 Months' Coverage For Defects In Material And Labour For Your Unit |
| 15 Months' Coverage For Defects In Material And Labour For The Common Property |
| 24 Months' Coverage For Defects In Material And Labour For Major Systems (heating, Electrical, Plumbing, Etc.) |
| 5 Years' Coverage On The Building Envelope Including Coverage On Unintended Water Penetration. |
| 10 Years' Coverage On Major Structural Items. |
Description
Chelsea Mews - 1591 Bowser Avenue, North Vancouver, BC V7P 2Y4, Canada. Crossroads are Bowser Avenue and Marine Drive. 3-storey building with low density, designed for multifamily living, 16 homes in total. Developed by London Meridian Properties.
Chelsea Mews is located in a prime area of North Vancouver with views of Lions Gate Bridge. Situated on a quiet cul-de-sac, it's just steps away from public transportation and Norgate Park, plus our homeowners will only be 10 minutes from transit connections that will whisk them to the heart of downtown Vancouver and Stanley Park. Chelsea Mews is also conveniently situated within a 10-minute radius of many attractions and neighbourhood amenities such as Park Royal Shopping Centre, Capilano Mall, Grouse Mountain ski resort, Save-on-Foods, and Steve Nash Fitness World. And families will appreciate their home's close proximity to Norgate Community Elementary and Carson Graham Secondary Schools.
Location
Nearby Buildings
Disclaimer: Listing data is based in whole or in part on data generated by the Real Estate Board of Greater Vancouver and Fraser Valley Real Estate Board which assumes no responsibility for its accuracy. - The advertising on this website is provided on behalf of the BC Condos & Homes Team - Re/Max Crest Realty, 300 - 1195 W Broadway, Vancouver, BC
