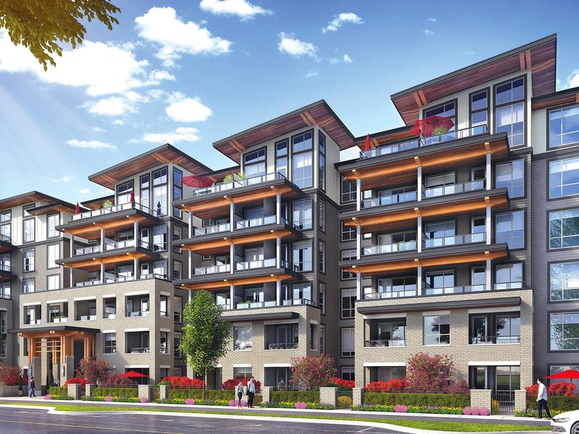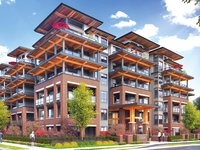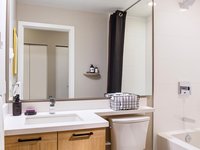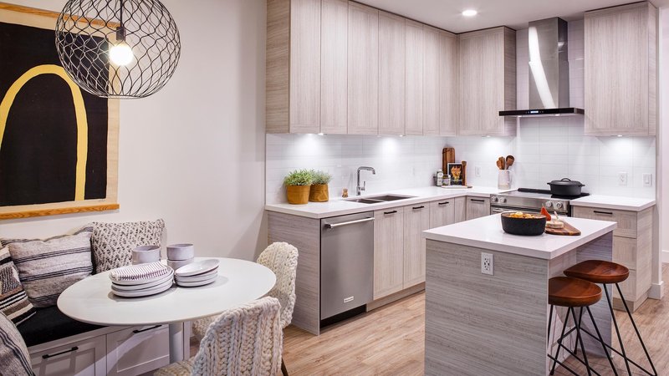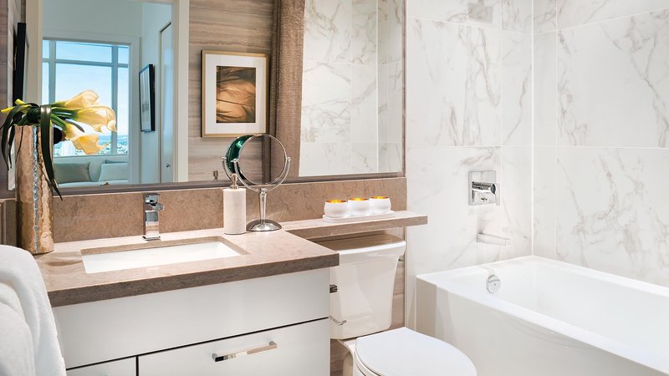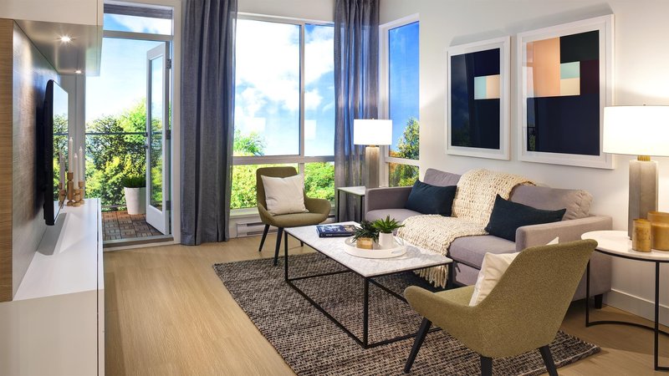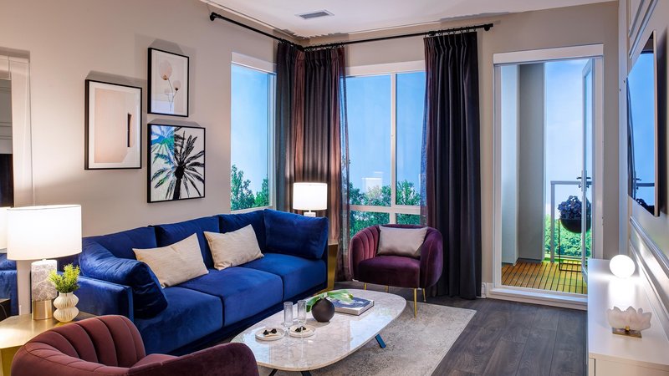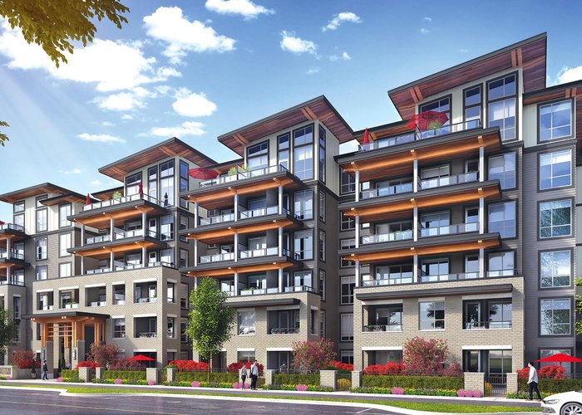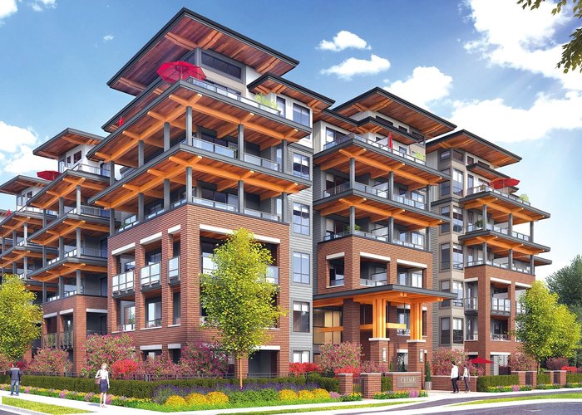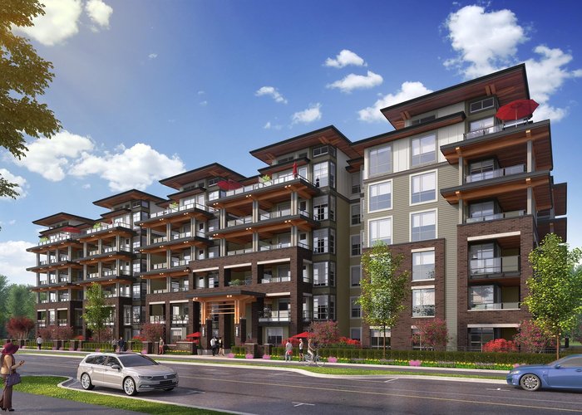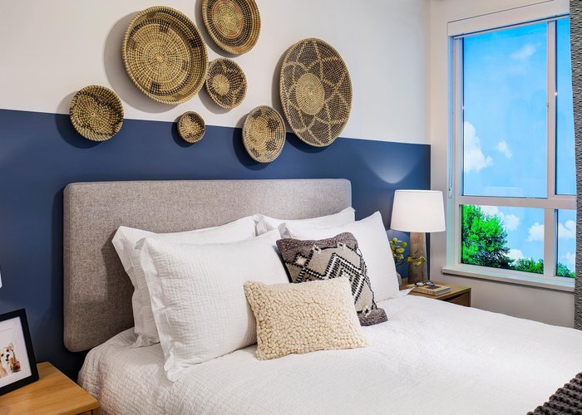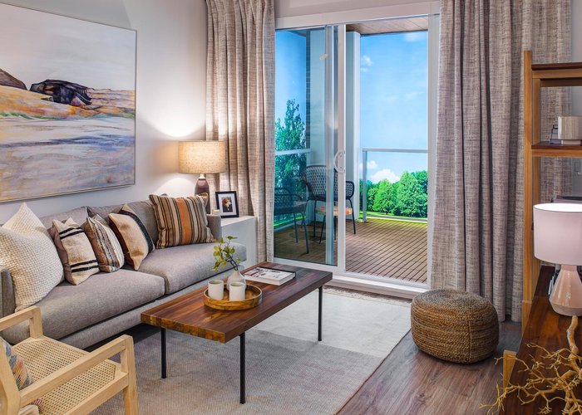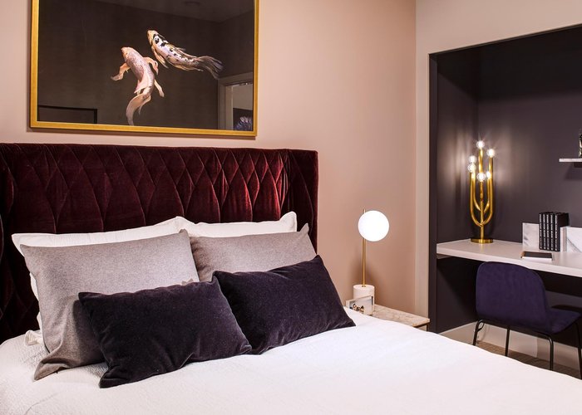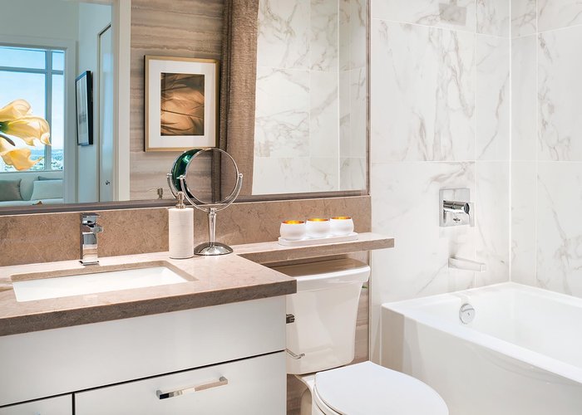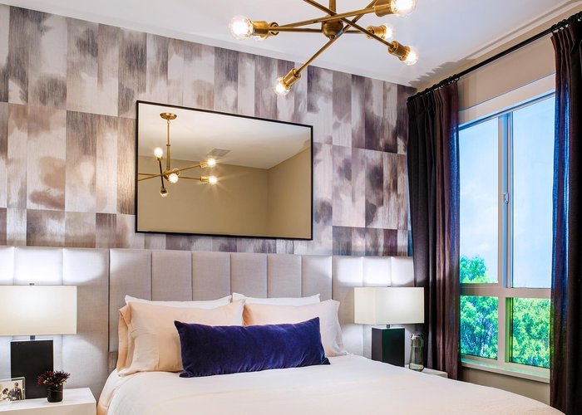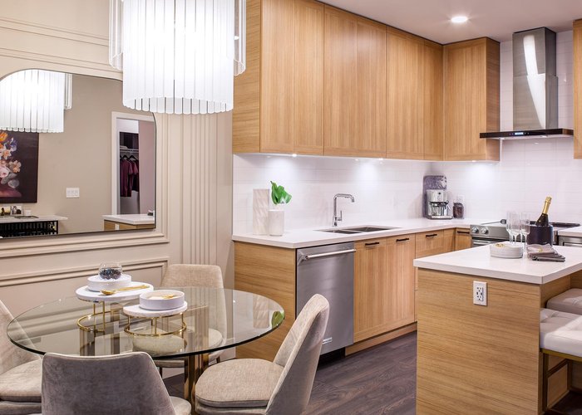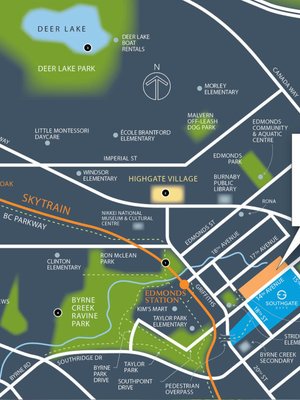Cedar Creek - 7133 14th Ave
Burnaby, V3N 1Z3
Direct Seller Listings – Exclusive to BC Condos and Homes
For Sale In Building & Complex
| Date | Address | Status | Bed | Bath | Price | FisherValue | Attributes | Sqft | DOM | Strata Fees | Tax | Listed By | ||||||||||||||||||||||||||||||||||||||||||||||||||||||||||||||||||||||||||||||||||||||||||||||
|---|---|---|---|---|---|---|---|---|---|---|---|---|---|---|---|---|---|---|---|---|---|---|---|---|---|---|---|---|---|---|---|---|---|---|---|---|---|---|---|---|---|---|---|---|---|---|---|---|---|---|---|---|---|---|---|---|---|---|---|---|---|---|---|---|---|---|---|---|---|---|---|---|---|---|---|---|---|---|---|---|---|---|---|---|---|---|---|---|---|---|---|---|---|---|---|---|---|---|---|---|---|---|---|---|---|---|
| 06/04/2025 | 314 7133 14th Ave | Active | 1 | 1 | $599,000 ($933/sqft) | Login to View | Login to View | 642 | 14 | $284 | $1,762 in 2024 | RE/MAX Westcoast | ||||||||||||||||||||||||||||||||||||||||||||||||||||||||||||||||||||||||||||||||||||||||||||||
| 06/03/2025 | 105 7133 14th Ave | Active | 2 | 2 | $778,000 ($956/sqft) | Login to View | Login to View | 814 | 15 | $359 | $1,842 in 2022 | Oakwyn Realty Ltd. | ||||||||||||||||||||||||||||||||||||||||||||||||||||||||||||||||||||||||||||||||||||||||||||||
| Avg: | $688,500 | 728 | 15 | |||||||||||||||||||||||||||||||||||||||||||||||||||||||||||||||||||||||||||||||||||||||||||||||||||||||
Sold History
| Date | Address | Bed | Bath | Asking Price | Sold Price | Sqft | $/Sqft | DOM | Strata Fees | Tax | Listed By | ||||||||||||||||||||||||||||||||||||||||||||||||||||||||||||||||||||||||||||||||||||||||||||||||
|---|---|---|---|---|---|---|---|---|---|---|---|---|---|---|---|---|---|---|---|---|---|---|---|---|---|---|---|---|---|---|---|---|---|---|---|---|---|---|---|---|---|---|---|---|---|---|---|---|---|---|---|---|---|---|---|---|---|---|---|---|---|---|---|---|---|---|---|---|---|---|---|---|---|---|---|---|---|---|---|---|---|---|---|---|---|---|---|---|---|---|---|---|---|---|---|---|---|---|---|---|---|---|---|---|---|---|---|
| 05/21/2025 | 112 7133 14th Ave | 1 | 1 | $618,000 ($916/sqft) | Login to View | 675 | Login to View | 51 | $293 | $1,791 in 2024 | Sutton Group - 1st West Realty | ||||||||||||||||||||||||||||||||||||||||||||||||||||||||||||||||||||||||||||||||||||||||||||||||
| 05/07/2025 | 414 7133 14th Ave | 1 | 1 | $595,000 ($925/sqft) | Login to View | 643 | Login to View | 29 | $284 | $1,762 in 2024 | Sutton Premier Realty | ||||||||||||||||||||||||||||||||||||||||||||||||||||||||||||||||||||||||||||||||||||||||||||||||
| 02/24/2025 | 218 7133 14th Ave | 2 | 2 | $770,000 ($945/sqft) | Login to View | 815 | Login to View | 21 | $355 | $2,122 in 2024 | Sutton Group - 1st West Realty | ||||||||||||||||||||||||||||||||||||||||||||||||||||||||||||||||||||||||||||||||||||||||||||||||
| 01/21/2025 | 417 7133 14th Ave | 2 | 2 | $799,900 ($943/sqft) | Login to View | 848 | Login to View | 8 | $369 | $2,213 in 2024 | Oakwyn Realty Ltd. | ||||||||||||||||||||||||||||||||||||||||||||||||||||||||||||||||||||||||||||||||||||||||||||||||
| 01/12/2025 | 114 7133 14th Ave | 1 | 1 | $659,000 ($981/sqft) | Login to View | 672 | Login to View | 45 | $288 | $1,682 in 2023 | Sutton Group - 1st West Realty | ||||||||||||||||||||||||||||||||||||||||||||||||||||||||||||||||||||||||||||||||||||||||||||||||
| 10/21/2024 | 211 7133 14th Ave | 2 | 2 | $768,000 ($937/sqft) | Login to View | 820 | Login to View | 29 | $352 | $2,020 in 2023 | |||||||||||||||||||||||||||||||||||||||||||||||||||||||||||||||||||||||||||||||||||||||||||||||||
| 10/01/2024 | 504 7133 14th Ave | 2 | 2 | $820,000 ($953/sqft) | Login to View | 860 | Login to View | 9 | $371 | $2,281 in 2024 | Sutton Premier Realty | ||||||||||||||||||||||||||||||||||||||||||||||||||||||||||||||||||||||||||||||||||||||||||||||||
| 09/07/2024 | 415 7133 14th Ave | 1 | 1 | $629,000 ($981/sqft) | Login to View | 641 | Login to View | 10 | $278 | $1,762 in 2024 | Luxmore Realty | ||||||||||||||||||||||||||||||||||||||||||||||||||||||||||||||||||||||||||||||||||||||||||||||||
| 08/21/2024 | 208 7133 14th Ave | 3 | 2 | $898,888 ($903/sqft) | Login to View | 995 | Login to View | 113 | $427 | $2,343 in 2023 | Century 21 Coastal Realty Ltd. | ||||||||||||||||||||||||||||||||||||||||||||||||||||||||||||||||||||||||||||||||||||||||||||||||
| 07/30/2024 | 306 7133 14th Ave | 1 | 1 | $648,000 ($998/sqft) | Login to View | 649 | Login to View | 43 | $278 | $1,679 in 2023 | eXp Realty | ||||||||||||||||||||||||||||||||||||||||||||||||||||||||||||||||||||||||||||||||||||||||||||||||
| Avg: | Login to View | 762 | Login to View | 36 | |||||||||||||||||||||||||||||||||||||||||||||||||||||||||||||||||||||||||||||||||||||||||||||||||||||||
AI-Powered Instant Home Evaluation – See Your Property’s True Value
Strata ByLaws
Pets Restrictions
| Pets Allowed: | 2 |
| Dogs Allowed: | Yes |
| Cats Allowed: | Yes |
Amenities

Building Information
| Building Name: | Cedar Creek |
| Building Address: | 7133 14th Ave, Burnaby, V3N 1Z3 |
| Levels: | 6 |
| Suites: | 335 |
| Status: | Under Construction |
| Built: | 2021 |
| Title To Land: | Freehold Strata |
| Building Type: | Strata Condos |
| Strata Plan: | EPP79670 |
| Subarea: | Edmonds BE |
| Area: | Burnaby |
| Board Name: | Real Estate Board Of Greater Vancouver |
| Management: | Rancho Management Services (b.c.) Ltd. |
| Management Phone: | 604-684-4508 |
| Units in Development: | 335 |
| Units in Strata: | 335 |
| Subcategories: | Strata Condos |
| Property Types: | Freehold Strata |
Building Contacts
| Official Website: | liveatcedarcreek.com |
| Management: |
Rancho Management Services (b.c.) Ltd.
phone: 604-684-4508 email: pmgr@ranchogroup.com |
| Developer: |
Ledingham Mcallister
phone: 604-662-3700 email: info@ledmac.com |
| Architect: |
Integra Architecture Inc
phone: 604-688-4220 email: info@integra-arch.com |
Construction Info
| Year Built: | 2021 |
| Levels: | 6 |
| Construction: | Concrete |
| Rain Screen: | Full |
| Roof: | Torch-on |
| Foundation: | Concrete Slab |
| Exterior Finish: | Hardi Plank |
Maintenance Fee Includes
| Garbage Pickup |
| Gardening |
| Hot Water |
| Management |
| Recreation Facility |
| Snow Removal |
Features
first Impressions West Coast Contemporary Residences Designed By Award-winning Integra Architecture |
| Within Easy Walking Distance Of Skytrain, Schools, Shopping And All Conceivable Big City Amenities |
| Lush And Extensive Landscaping And Gardens Throughout |
| Cedar Creek Pedestrian Trail Connects You To The Parks, Shops And Services Of The Neighbouring Future Southgate City |
| Bike Racks Located At Each Building Entrance To Encourage Green Living |
| Grand, Covered Canopies At Main Entryways Protect Your Arrival From The Elements |
| Well-lit Pedestrian Walkways And Common Areas |
| Overheight Lobbies With Fireside Seating |
your Individual Home Your Choice Of Two Designer Palettes: Sand Or Stone |
| Airy 9’ Ceilings Maximize Light And Flow Of Living |
| Contemporary Laminate Wood-finish Flooring In Main Living Areas |
| Expansive Glazing For Maximum Natural Light |
| Sleek Roller-blind Window Coverings Throughout (excluding Transom Windows) |
| Front-loading, Energy-efficient, Full-size Washer And Dryer By Whirlpool |
| Pre-wired For High-speed Internet And Digital Cable Access |
| Generous Balconies Or Patios With Outdoor Lighting And Exterior Patio Outlet |
crafted Kitchens Soft-close Cabinetry In Your Choice Of Sand Or Stone |
| Pantries And Islands In Select Homes |
| Contemporary Matte Black Hardware On Lower Cabinetry |
| Brilliant Illumination With Led Fixtures And Halogen Under-cabinet Lighting |
| Quartz Composite Countertops With Contemporary, Full-height, Tile Backsplash |
| Usb Outlet For Convenient Charging |
| Cook And Entertain With Full-size Stainless-steel Appliances: |
- 5 Element, Ceramic-glass Cooktop And Even-heat Oven By Kitchenaid |
| Premium Kohler ‘ludington’ Under-mount, Deep Double-bowl Sink |
| Single-lever Kohler ‘purist’ Kitchen Faucet With Integral Pull-down Spray Nozzle |
rest & Retreat Cozy, Woven Carpet In All Bedrooms |
| Spacious Walk-in Or Walk-through Closet With Shelving In Most Master Bedrooms |
| Bright Ceiling Light Fixtures In All Bedrooms |
| Luxurious Showers With Modern, Frameless Glass-panel Swing-door And Tile Surround With Chrome Kohler ‘converge’ Handheld Showerhead In Master Ensuites |
| Large Kohler ‘hytec’ Soaker Tub With Tile Surround In Main Bathrooms |
| Recessed Pot Light Over The Shower Or Tub |
| Large, Clean-edged Vanity Mirror With Overhead Light Fixture In All Bathrooms |
| Quartz Composite Vanity Countertop With Under-mount Sink And Premium Kohler ‘honesty’ Lavatory Faucet |
| Soft-close Cabinetry In Your Choice Of Sand Or Stone |
| Contemporary Matte Black Hardware On Lower Cabinetry |
| Euro-style Porcelain Tile Flooring In All Bathrooms |
peace Of Mind Entry Phone With Security Camera At Main Lobby And Parkade Entrance |
| Two Personally-coded Key Fob Entry Devices Provide Access To Lobby, All Amenity Spaces And Secure Parkade |
| All Homes Include Energy-efficient, Solarban 60 Uv Protected, Double-glazing On All Exterior Windows And Doors |
| Wireless In-suite Security System In All Ground-floor Access Homes |
| Fire Alarm And Smoke Detector In All Homes |
| Bright And Gated Underground Parkade |
| Personal Bicycle Storage Locker Provided For Each Home |
| Travelers Insurance Providing Home Warranty Coverage For: |
- 2 Year Materials And Labour Warranty |
shared Cedar Creek Community Amenities* 37 Secured Visitor Parking Spots |
| 5 Visitor Ev Stations |
| 4 Car Wash Stalls |
| Bicycle Repair Station |
| Fitness Room |
| Guest Suite |
| Meeting Room |
| Two Common Play Areas Surrounded By Benches And Picnic Tables |
| Common Community Garden Plots |
Description
Cedar Creek - 7133 14th Avenue, Burnaby, BC V3N 1Z3, Canada. Phase 1 of 3. Strata plan number EPP79670. Crossroads are 14th Avenue and 15th Street. Cedar Creek is a six-storey wood frame building with 128 residences that ranges in size from one bedroom and den to three bedroom plans and boast over height ceilings, open floor plans and extensive glazing for the brightest and most livable of homes. Estimated completion in 2021. Developed by Ledingham McAllister. Architectural designed by award-winning Integra Architecture. Maintenance fees includes garbage pickup, gardening, hot water, management, recreation facility and snow removal.
Located in the residential heart of the revitalized Edmonds neighbourhood of South Burnaby. A fresh new community within easy walking distance of Sky Train, shopping, education, entertainment, recreation and every conceivable amenity. Cedar Creek, while being comfortably nestled into the heart of an existing residential neighbourhood, is also in prime position to take full advantage of the parks, trails, shops and services of the upcoming, highly-anticipated, Southgate City right next door. This neighbouring community of nearly 60-acres will provide world-class parks, miles of cycle and pedestrian trails along meandering creek ways, and many of the shops and services you will need to make day-to-day living as easy as possible.
Location
Other Buildings in Complex
| Name | Address | Active Listings |
|---|---|---|
| Cedar Creek | 7579 16th Avenue, Burnaby | 3 |
Nearby Buildings
Disclaimer: Listing data is based in whole or in part on data generated by the Real Estate Board of Greater Vancouver and Fraser Valley Real Estate Board which assumes no responsibility for its accuracy. - The advertising on this website is provided on behalf of the BC Condos & Homes Team - Re/Max Crest Realty, 300 - 1195 W Broadway, Vancouver, BC
