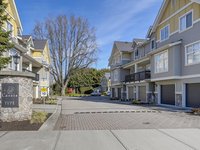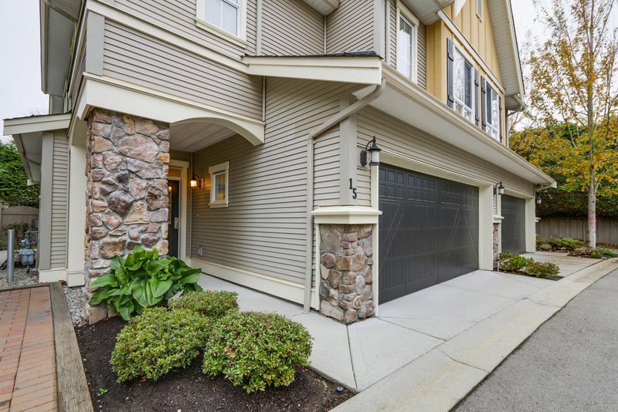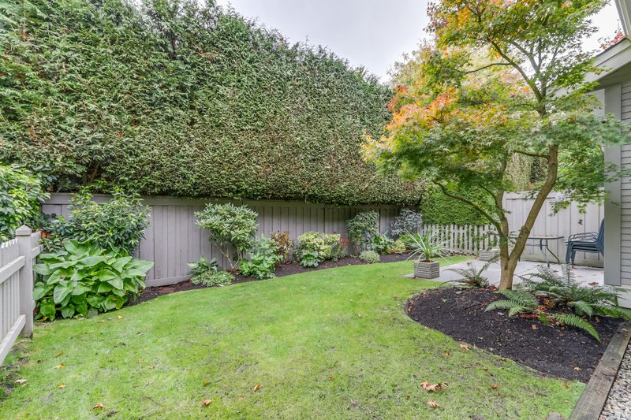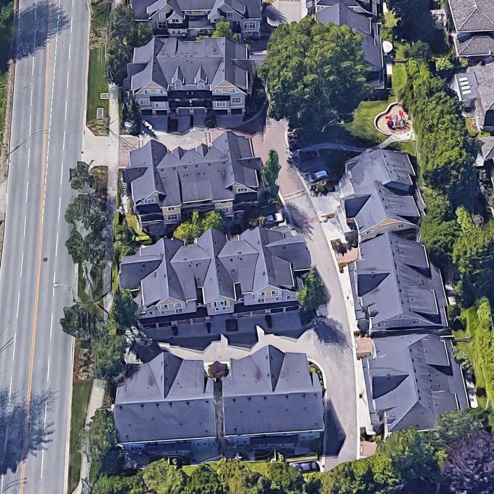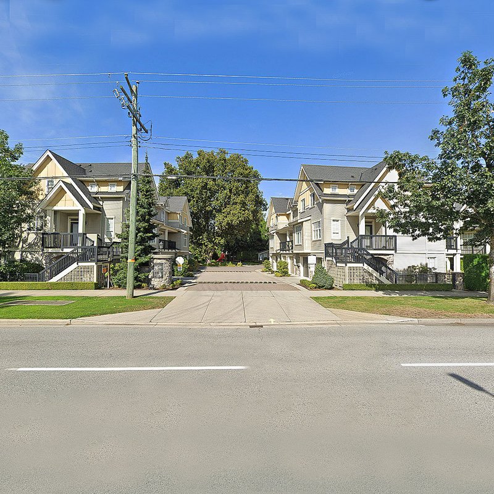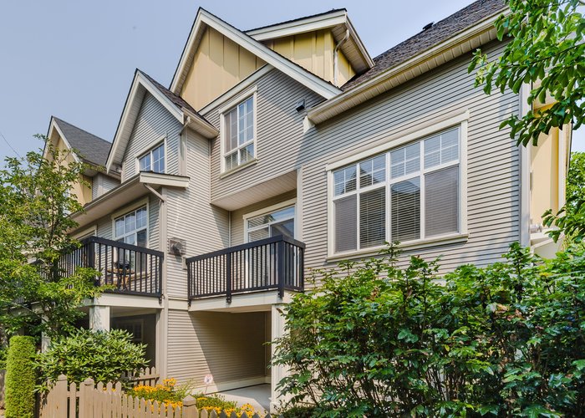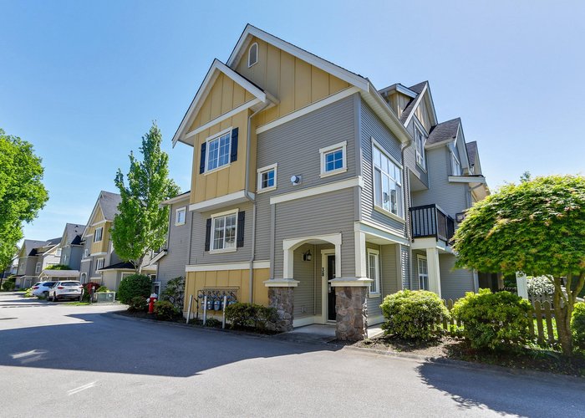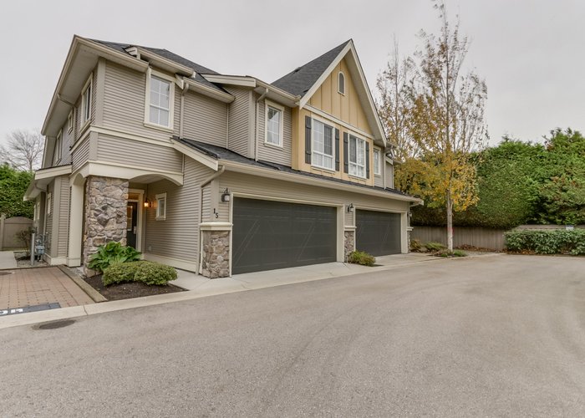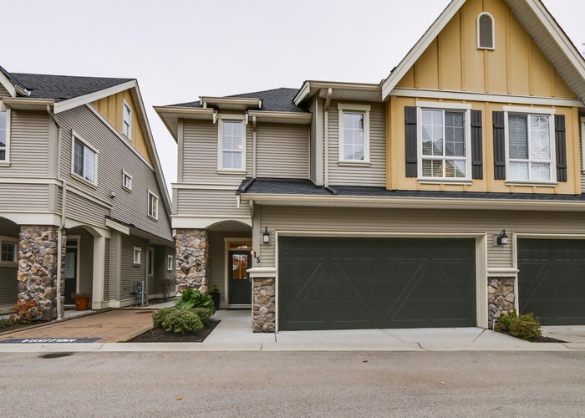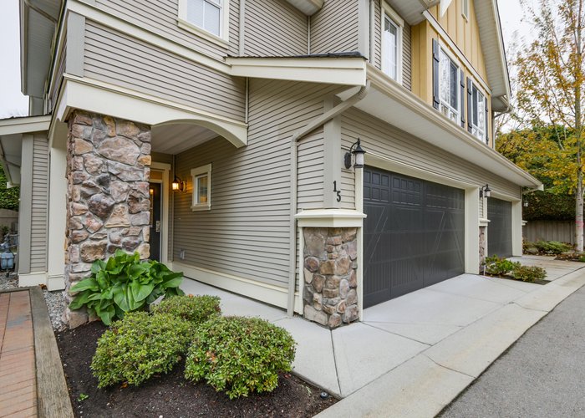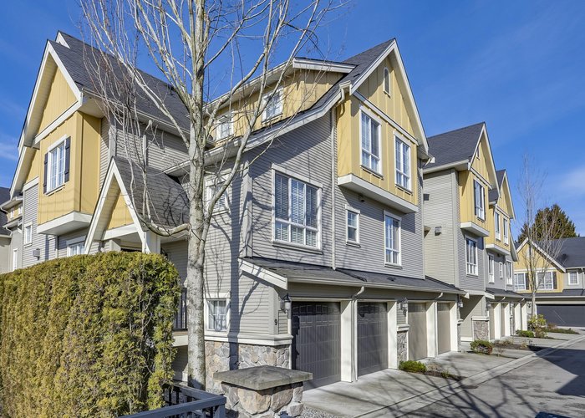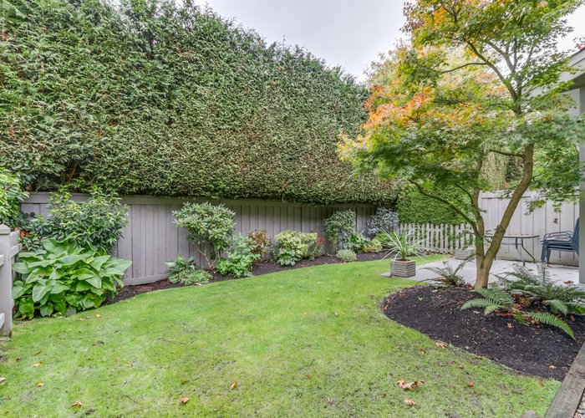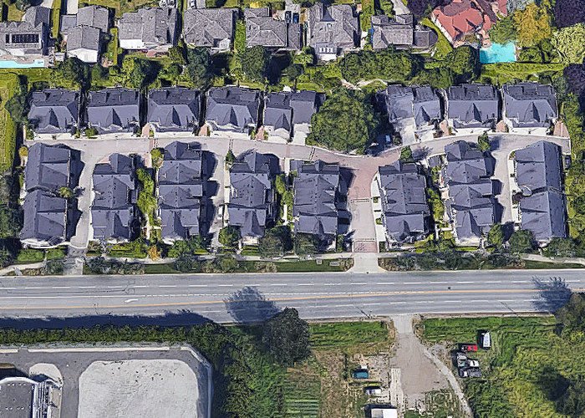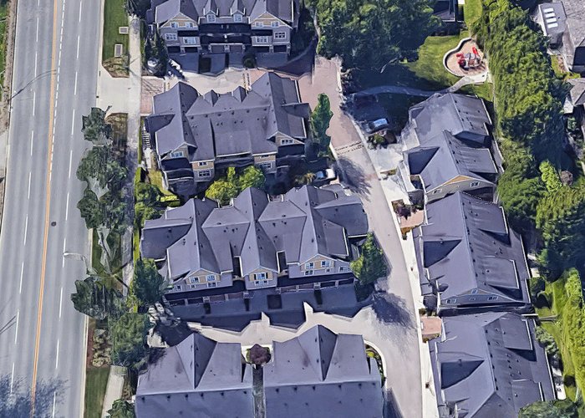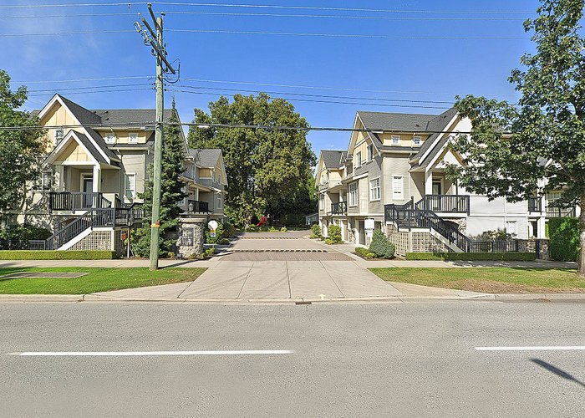Cassis - 7171 Steveston Highway
Richmond, V7A 5K4
Direct Seller Listings – Exclusive to BC Condos and Homes
For Sale In Building & Complex
| Date | Address | Status | Bed | Bath | Price | FisherValue | Attributes | Sqft | DOM | Strata Fees | Tax | Listed By | ||||||||||||||||||||||||||||||||||||||||||||||||||||||||||||||||||||||||||||||||||||||||||||||
|---|---|---|---|---|---|---|---|---|---|---|---|---|---|---|---|---|---|---|---|---|---|---|---|---|---|---|---|---|---|---|---|---|---|---|---|---|---|---|---|---|---|---|---|---|---|---|---|---|---|---|---|---|---|---|---|---|---|---|---|---|---|---|---|---|---|---|---|---|---|---|---|---|---|---|---|---|---|---|---|---|---|---|---|---|---|---|---|---|---|---|---|---|---|---|---|---|---|---|---|---|---|---|---|---|---|---|
| 03/28/2025 | 25 7171 Steveston Highway | Active | 3 | 3 | $1,398,000 ($803/sqft) | Login to View | Login to View | 1740 | 83 | $375 | $3,690 in 2022 | Royal Pacific Realty Corp. | ||||||||||||||||||||||||||||||||||||||||||||||||||||||||||||||||||||||||||||||||||||||||||||||
| Avg: | $1,398,000 | 1740 | 83 | |||||||||||||||||||||||||||||||||||||||||||||||||||||||||||||||||||||||||||||||||||||||||||||||||||||||
Sold History
| Date | Address | Bed | Bath | Asking Price | Sold Price | Sqft | $/Sqft | DOM | Strata Fees | Tax | Listed By | ||||||||||||||||||||||||||||||||||||||||||||||||||||||||||||||||||||||||||||||||||||||||||||||||
|---|---|---|---|---|---|---|---|---|---|---|---|---|---|---|---|---|---|---|---|---|---|---|---|---|---|---|---|---|---|---|---|---|---|---|---|---|---|---|---|---|---|---|---|---|---|---|---|---|---|---|---|---|---|---|---|---|---|---|---|---|---|---|---|---|---|---|---|---|---|---|---|---|---|---|---|---|---|---|---|---|---|---|---|---|---|---|---|---|---|---|---|---|---|---|---|---|---|---|---|---|---|---|---|---|---|---|---|
| 03/10/2025 | 31 7171 Steveston Highway | 4 | 3 | $1,399,000 ($744/sqft) | Login to View | 1880 | Login to View | 32 | $487 | $4,360 in 2024 | |||||||||||||||||||||||||||||||||||||||||||||||||||||||||||||||||||||||||||||||||||||||||||||||||
| Avg: | Login to View | 1880 | Login to View | 32 | |||||||||||||||||||||||||||||||||||||||||||||||||||||||||||||||||||||||||||||||||||||||||||||||||||||||
AI-Powered Instant Home Evaluation – See Your Property’s True Value
Pets Restrictions
| Pets Allowed: | 1 |
| Dogs Allowed: | Yes |
| Cats Allowed: | Yes |
Amenities

Building Information
| Building Name: | Cassis |
| Building Address: | 7171 Steveston Highway, Richmond, V7A 5K4 |
| Levels: | 3 |
| Suites: | 50 |
| Status: | Completed |
| Built: | 2007 |
| Title To Land: | Freehold Strata |
| Building Type: | Strata |
| Strata Plan: | BCS1968 |
| Subarea: | Broadmoor |
| Area: | Richmond |
| Board Name: | Real Estate Board Of Greater Vancouver |
| Management: | 604 Real Estate |
| Management Phone: | 604-689-0909 |
| Units in Development: | 50 |
| Units in Strata: | 50 |
| Subcategories: | Strata |
| Property Types: | Freehold Strata |
Building Contacts
| Contingency Fund: | $172545.24 as of (November 2020) |
| Management: |
604 Real Estate
phone: 604-689-0909 email: info@604realestate.ca |
| Developer: |
Penta Builders Group Inc.
phone: 604-244-9594 email: info@pentahomes.ca |
Construction Info
| Year Built: | 2007 |
| Levels: | 3 |
| Construction: | Frame - Wood |
| Rain Screen: | Full |
| Roof: | Fibreglass |
| Foundation: | Concrete Slab |
| Exterior Finish: | Mixed |
Maintenance Fee Includes
| Garbage Pickup |
| Gardening |
| Management |
Features
| In-suite Laundry |
| Playground |
| 9 Ft Ceilings |
| Fenced Backyard |
| Large Closets |
| Side-by-side Double Garage |
| Crown Mouldings |
| Built-in Vacuum |
| Security System |
Documents
Description
Cassis - 7171 Steveston Highway, Richmond, BC, V7A 5K4, strata plan BCS1968. This 3-storey townhouse complex has 50 units and was built in 2007. Maintenance fee includes garbage pickup, gardening and management. It features 9 ft ceilings, fenced backyard, large closets, side-by-side double garage, crown mouldings, built-in vacuum, security system and more! Great location, easy access to Broadmoor Shopping Center, South Arm Recreation Center and S.Dyke Trails. The bus stops are on No 3 Rd and Steveston Hwy. London Park and London Secondary, John T Errington Elementary an Willliam Bridge Elementary are in the walking distance from the complex. Take a quick drive and get to Shoppers drug mart and Canada Safeway Limited.
Crossroads are Steveston Hwy. and Gilbert Road.
Location
Nearby Buildings
| Building Name | Address | Levels | Built | Link |
|---|---|---|---|---|
| Admiral's Walk | 7631 Steveston Highway, Broadmoor | 3 | 1977 |
Disclaimer: Listing data is based in whole or in part on data generated by the Real Estate Board of Greater Vancouver and Fraser Valley Real Estate Board which assumes no responsibility for its accuracy. - The advertising on this website is provided on behalf of the BC Condos & Homes Team - Re/Max Crest Realty, 300 - 1195 W Broadway, Vancouver, BC



