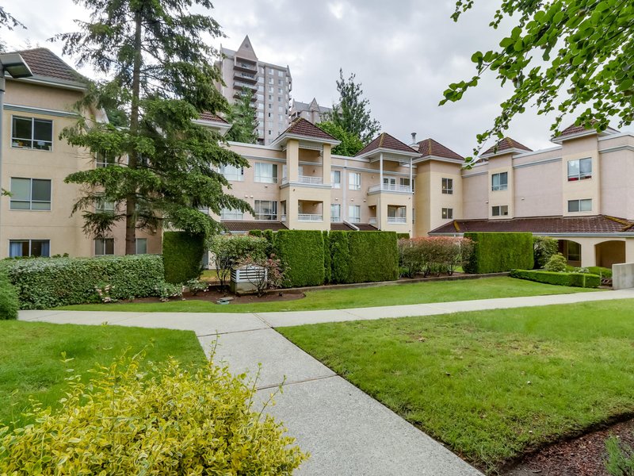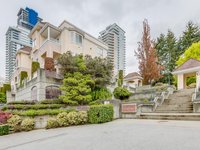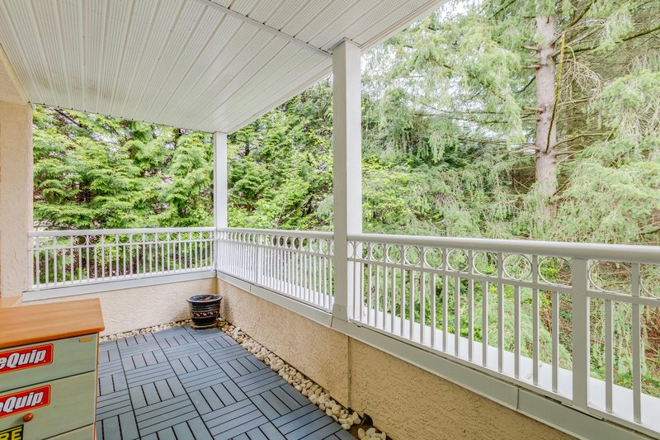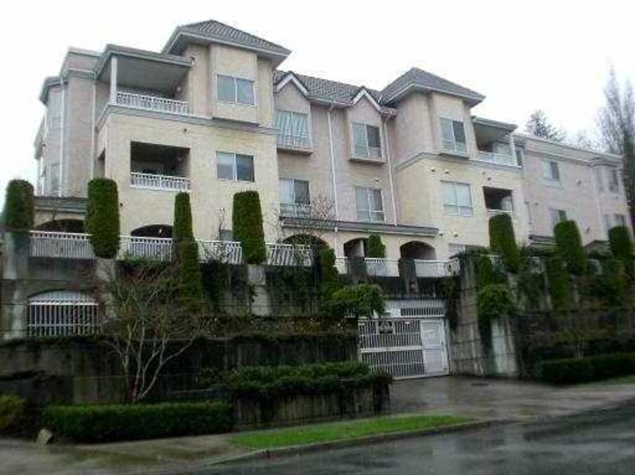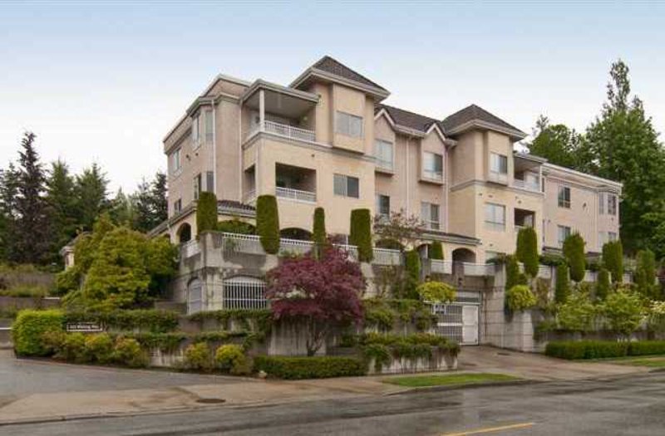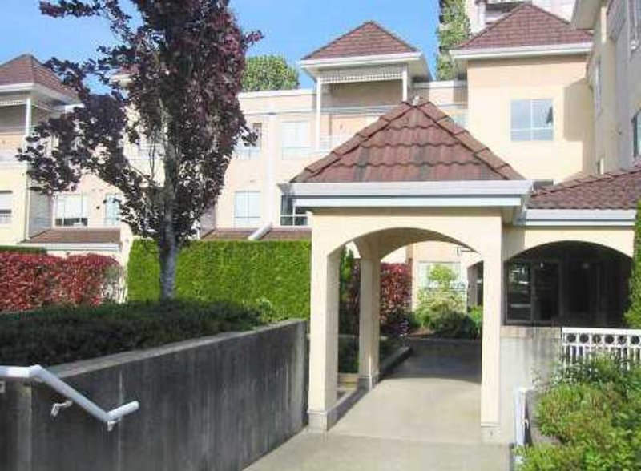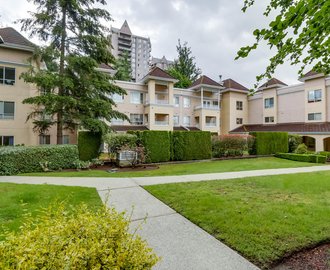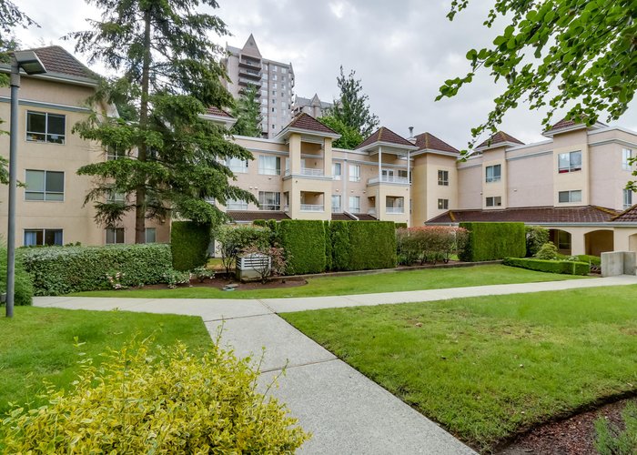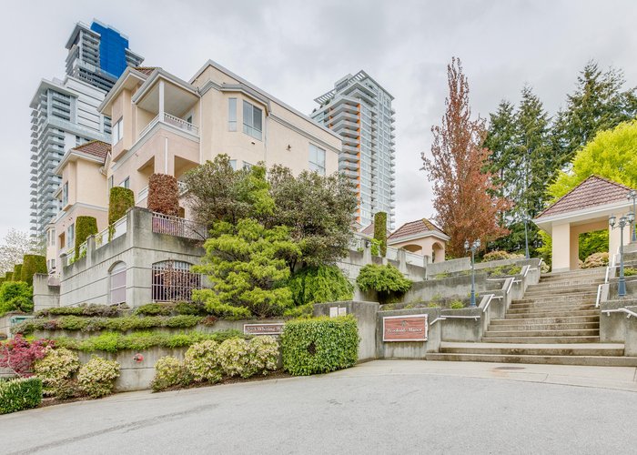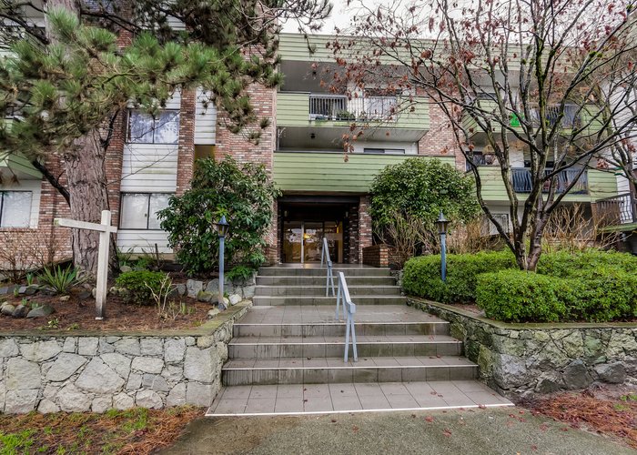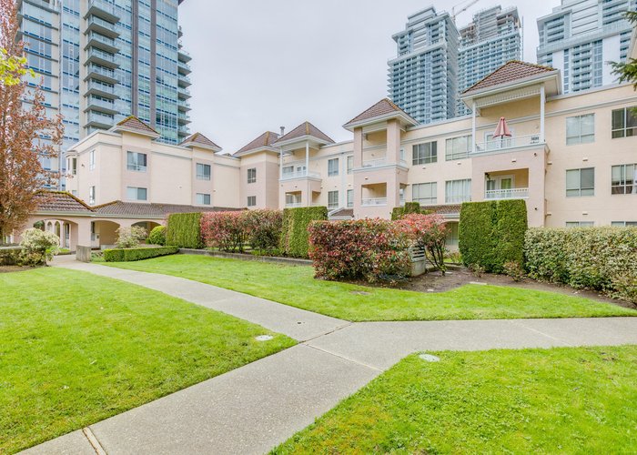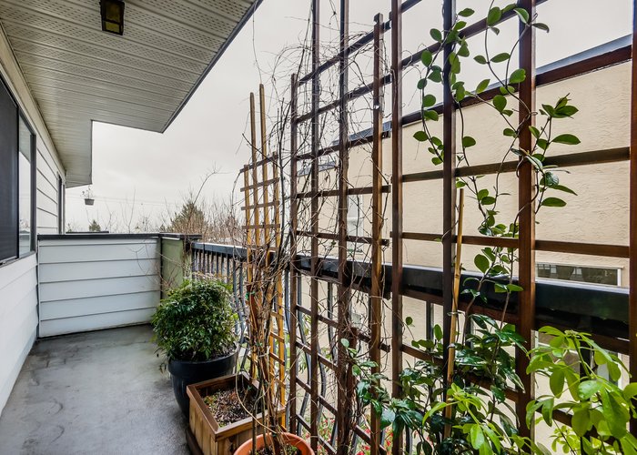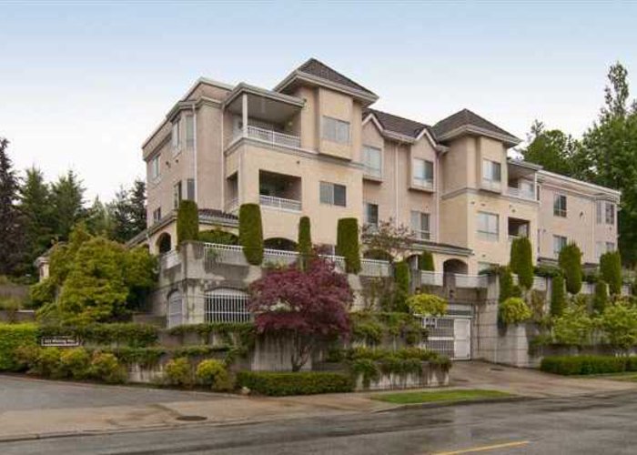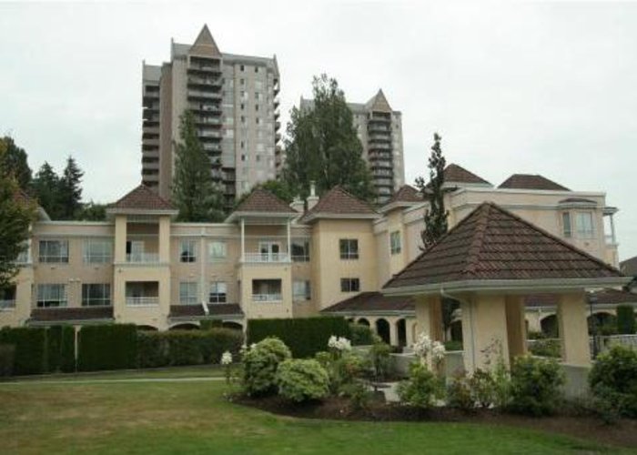Brookside Manor - 515 Whiting Way
Coquitlam, V3J 7W9
Direct Seller Listings – Exclusive to BC Condos and Homes
Sold History
| Date | Address | Bed | Bath | Asking Price | Sold Price | Sqft | $/Sqft | DOM | Strata Fees | Tax | Listed By | ||||||||||||||||||||||||||||||||||||||||||||||||||||||||||||||||||||||||||||||||||||||||||||||||
|---|---|---|---|---|---|---|---|---|---|---|---|---|---|---|---|---|---|---|---|---|---|---|---|---|---|---|---|---|---|---|---|---|---|---|---|---|---|---|---|---|---|---|---|---|---|---|---|---|---|---|---|---|---|---|---|---|---|---|---|---|---|---|---|---|---|---|---|---|---|---|---|---|---|---|---|---|---|---|---|---|---|---|---|---|---|---|---|---|---|---|---|---|---|---|---|---|---|---|---|---|---|---|---|---|---|---|---|
| 04/30/2024 | 303 515 Whiting Way | 2 | 2 | $675,000 ($684/sqft) | Login to View | 987 | Login to View | 16 | $445 | $1,890 in 2022 | Orca Realty Inc. | ||||||||||||||||||||||||||||||||||||||||||||||||||||||||||||||||||||||||||||||||||||||||||||||||
| Avg: | Login to View | 987 | Login to View | 16 | |||||||||||||||||||||||||||||||||||||||||||||||||||||||||||||||||||||||||||||||||||||||||||||||||||||||
AI-Powered Instant Home Evaluation – See Your Property’s True Value
Strata ByLaws
Pets Restrictions
| Pets Allowed: | 2 |
| Dogs Allowed: | Yes |
| Cats Allowed: | Yes |
Amenities

Building Information
| Building Name: | Brookside Manor |
| Building Address: | 515 Whiting Way, Coquitlam, V3J 7W9 |
| Levels: | 3 |
| Suites: | 60 |
| Status: | Completed |
| Built: | 1993 |
| Title To Land: | Freehold Strata |
| Building Type: | Strata |
| Strata Plan: | LMS1044 |
| Subarea: | Coquitlam West |
| Area: | Coquitlam |
| Board Name: | Real Estate Board Of Greater Vancouver |
| Units in Development: | 2 |
| Units in Strata: | 60 |
| Subcategories: | Strata |
| Property Types: | Freehold Strata |
Building Contacts
Construction Info
| Year Built: | 1993 |
| Levels: | 3 |
| Construction: | Frame - Wood |
| Rain Screen: | No |
| Roof: | Tile - Concrete |
| Foundation: | Concrete Perimeter |
| Exterior Finish: | Stucco |
Maintenance Fee Includes
| Garbage Pickup |
| Gardening |
| Gas |
| Hot Water |
| Management |
Features
| Functional Floor Plan |
| Big Windows |
| Cozy Gas Fireplace |
| In-suite Laundry |
| Walk-in Closet |
| Covered Deck |
| Private Patio For Ground Floor Units |
| Large Storage Locker |
| Gated Parking |
| Elevator |
| Wheelchair Access |
| Caretaker |
| Garbage Pickup |
| Garden |
Description
Brookside Manor - 515 Whiting Way, Coquitlam, BC V3J 7W9, LMS1044- Located on Whiting Way and Austin Avenue in the popular Coquitlam West area, minutes away from Coquitlam College, Skytrain, Lougheed Mall shopping, Cameron Recreation Complex, Library, etc. The notable landmarks around Brookside Manor are Brookmere Park, Keswick Park and Rochester Walkway. Direct access to North Road and other major routes allows for an easy commute to surrounding destinations including Burnaby, Vancouver and New Westminster.
Brookside Manor is close to Roy Stibbs Elementary and Centennial Secondary Schools, Burquitlam Lions Care Centre and wide variety of restaurants including Sushi California, Insadong Korean Restaurant, White Spot Restaurant and many others.
Brookside Manor complex comprises of two buildings at 515 and 523 Whiting Way and consists of 60 units. Brookside Manor on 515 Whiting Way is a three level complex built in 1993. Its units featuring functional floor plan, big windows, cozy gas fireplace, in-suite laundry and walk-in closet, covered deck or private patio for ground floor units. Complex amenities include large storage, gated parking, elevator, wheelchair access and garden. Maintenance fees include caretaker, garbage pickup, gardening, gas, hot water and management. Don't miss your opportunity to own this amazing home.
Location
Other Buildings in Complex
| Name | Address | Active Listings |
|---|---|---|
| Brookside Manor | 523 Whiting Way, Coquitlam | 0 |
Nearby Buildings
| Building Name | Address | Levels | Built | Link |
|---|---|---|---|---|
| Brookside Manor | 523 Whiting Way, Coquitlam West | 3 | 1993 | |
| Brookmere | 535 North Road, Cariboo | 28 | 2019 | |
| Garden Terrace | 501 Cochrane Ave, Coquitlam West | 3 | 1991 | |
| Dolphin Court | 555 North Road, Coquitlam West | 2 | 1982 | |
| Wolverton | 601 North Road, Coquitlam West | 4 | 1977 | |
| Pacific House | 460 Westview Street, Coquitlam West | 12 | 1983 | |
| Silhouette | 9888 Cameron Street, Sullivan Heights | 37 | 2009 | |
| Silhouette | 9868 Cameron Street, Sullivan Heights | 30 | 2009 | |
| Brookmere Gardens | 525 Austin Ave, Coquitlam West | 4 | 1989 | |
| Brookmere Towers | 545 Austin Ave, Coquitlam West | 20 | 1990 | |
| Brookmere Towers | 551 Austin Ave, Coquitlam West | 21 | 1990 | |
| Brookmere Towers | 555 Austin Ave, Coquitlam West | 20 | 1991 | |
| Strathmore Lane | 3388 Morrey Court, Sullivan Heights | 4 | 2005 | |
| Brandywine | 585 Austin Ave, Coquitlam West | 3 | 1977 | |
| Wynwood Green | 585 Austin Ave, Coquitlam West | 28 | 2021 |
Disclaimer: Listing data is based in whole or in part on data generated by the Real Estate Board of Greater Vancouver and Fraser Valley Real Estate Board which assumes no responsibility for its accuracy. - The advertising on this website is provided on behalf of the BC Condos & Homes Team - Re/Max Crest Realty, 300 - 1195 W Broadway, Vancouver, BC
