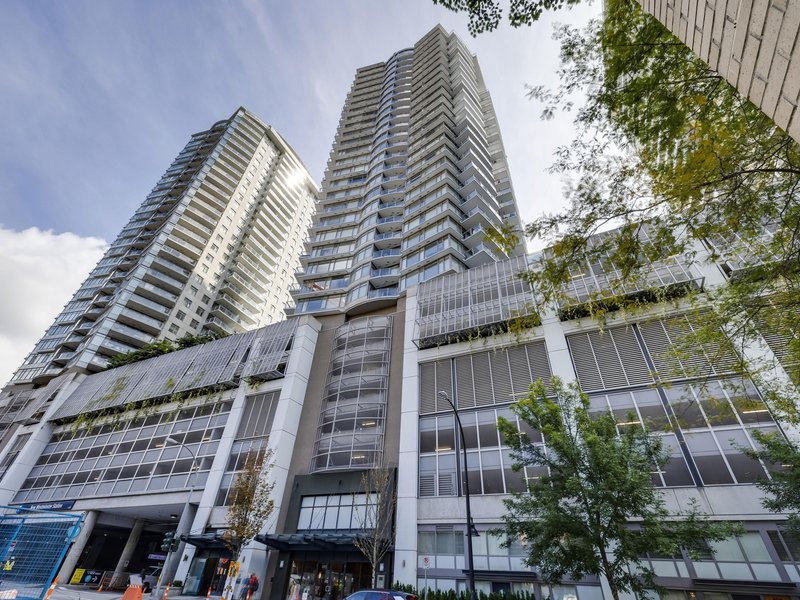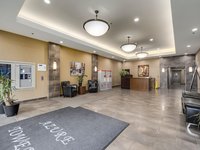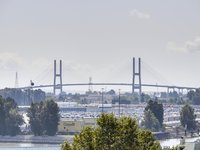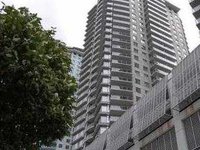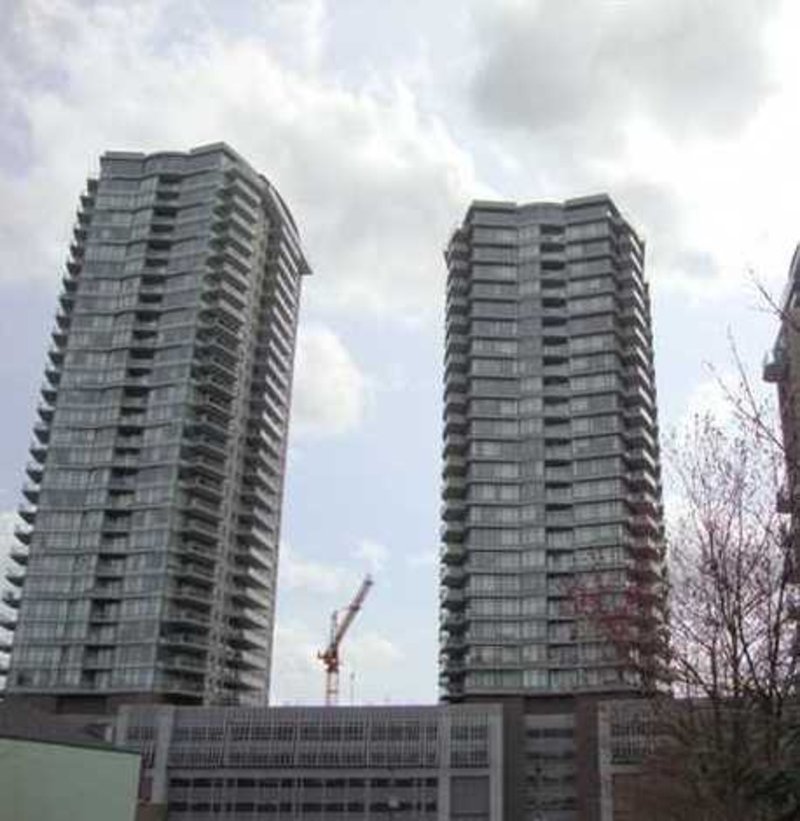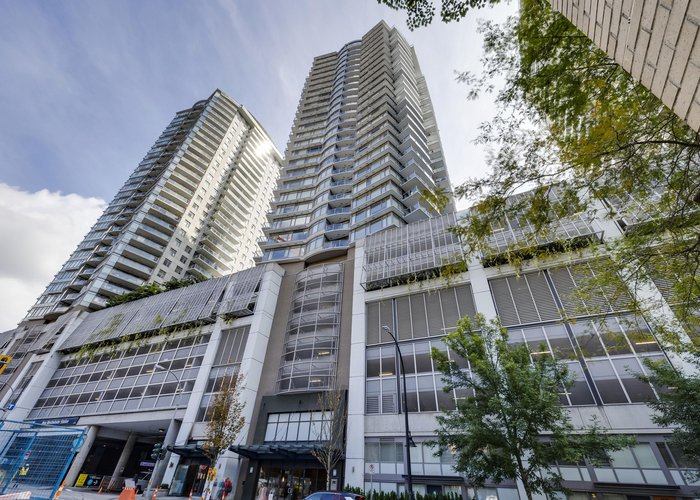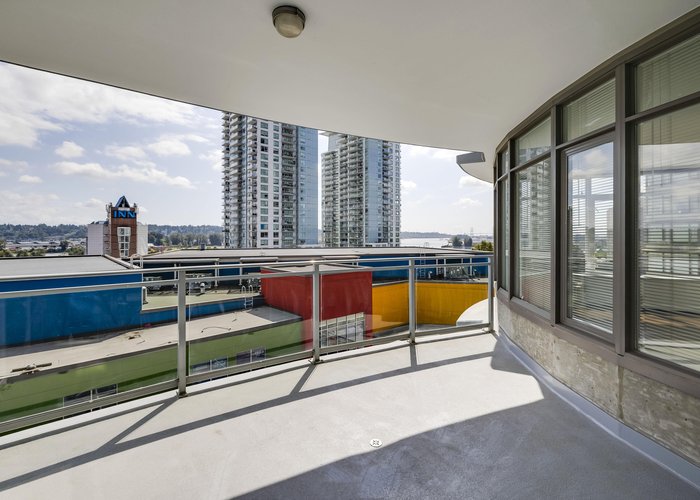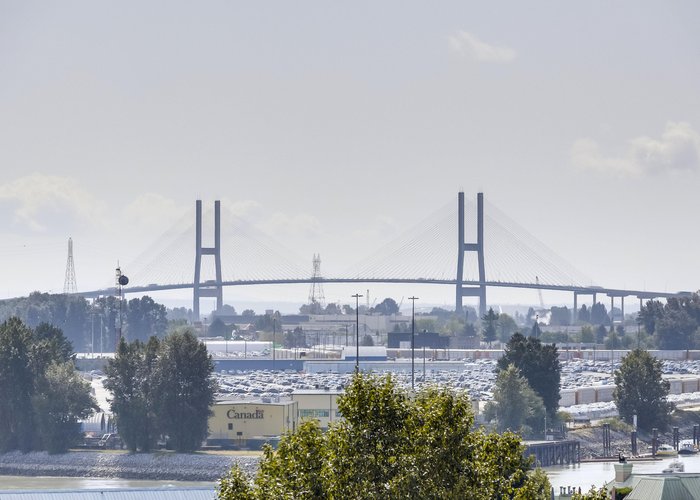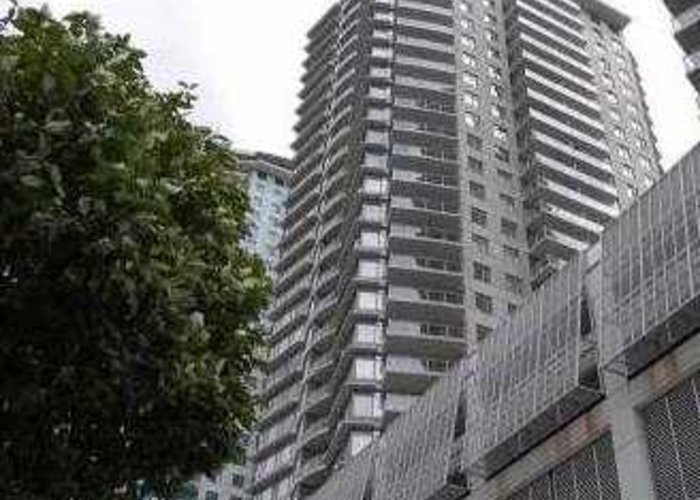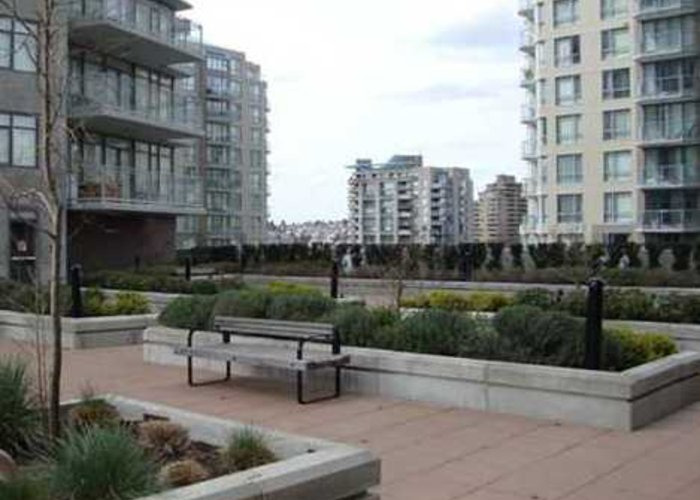Azure 2 - 892 Carnarvon Street
New Westminster, V3M 0C5
Direct Seller Listings – Exclusive to BC Condos and Homes
For Sale In Building & Complex
| Date | Address | Status | Bed | Bath | Price | FisherValue | Attributes | Sqft | DOM | Strata Fees | Tax | Listed By | ||||||||||||||||||||||||||||||||||||||||||||||||||||||||||||||||||||||||||||||||||||||||||||||
|---|---|---|---|---|---|---|---|---|---|---|---|---|---|---|---|---|---|---|---|---|---|---|---|---|---|---|---|---|---|---|---|---|---|---|---|---|---|---|---|---|---|---|---|---|---|---|---|---|---|---|---|---|---|---|---|---|---|---|---|---|---|---|---|---|---|---|---|---|---|---|---|---|---|---|---|---|---|---|---|---|---|---|---|---|---|---|---|---|---|---|---|---|---|---|---|---|---|---|---|---|---|---|---|---|---|---|
| 05/27/2025 | 101 892 Carnarvon Street | Active | 1 | 2 | $699,900 ($592/sqft) | Login to View | Login to View | 1182 | 18 | $535 | $6,487 in 2024 | Stonehaus Realty Corp. | ||||||||||||||||||||||||||||||||||||||||||||||||||||||||||||||||||||||||||||||||||||||||||||||
| 05/08/2025 | 3503 892 Carnarvon Street | Active | 2 | 2 | $598,800 ($769/sqft) | Login to View | Login to View | 779 | 37 | $442 | $2,656 in 2024 | Interlink Realty | ||||||||||||||||||||||||||||||||||||||||||||||||||||||||||||||||||||||||||||||||||||||||||||||
| 01/14/2025 | 2602 892 Carnarvon Street | Active | 2 | 2 | $775,000 ($673/sqft) | Login to View | Login to View | 1152 | 151 | $629 | $3,599 in 2024 | |||||||||||||||||||||||||||||||||||||||||||||||||||||||||||||||||||||||||||||||||||||||||||||||
| Avg: | $691,233 | 1038 | 69 | |||||||||||||||||||||||||||||||||||||||||||||||||||||||||||||||||||||||||||||||||||||||||||||||||||||||
Sold History
| Date | Address | Bed | Bath | Asking Price | Sold Price | Sqft | $/Sqft | DOM | Strata Fees | Tax | Listed By | ||||||||||||||||||||||||||||||||||||||||||||||||||||||||||||||||||||||||||||||||||||||||||||||||
|---|---|---|---|---|---|---|---|---|---|---|---|---|---|---|---|---|---|---|---|---|---|---|---|---|---|---|---|---|---|---|---|---|---|---|---|---|---|---|---|---|---|---|---|---|---|---|---|---|---|---|---|---|---|---|---|---|---|---|---|---|---|---|---|---|---|---|---|---|---|---|---|---|---|---|---|---|---|---|---|---|---|---|---|---|---|---|---|---|---|---|---|---|---|---|---|---|---|---|---|---|---|---|---|---|---|---|---|
| 11/12/2024 | 1901 892 Carnarvon Street | 2 | 2 | $779,888 ($678/sqft) | Login to View | 1151 | Login to View | 103 | $654 | $3,530 in 2024 | Coldwell Banker Executives (Kamloops) | ||||||||||||||||||||||||||||||||||||||||||||||||||||||||||||||||||||||||||||||||||||||||||||||||
| 11/04/2024 | 1805 892 Carnarvon Street | 2 | 2 | $649,000 ($815/sqft) | Login to View | 796 | Login to View | 29 | $429 | $2,566 in 2024 | LeHomes Realty Premier | ||||||||||||||||||||||||||||||||||||||||||||||||||||||||||||||||||||||||||||||||||||||||||||||||
| 10/06/2024 | 1007 892 Carnarvon Street | 1 | 1 | $535,000 ($849/sqft) | Login to View | 630 | Login to View | 4 | $358 | $2,157 in 2024 | Goodman Commercial | ||||||||||||||||||||||||||||||||||||||||||||||||||||||||||||||||||||||||||||||||||||||||||||||||
| 09/28/2024 | 2906 892 Carnarvon Street | 2 | 2 | $674,000 ($820/sqft) | Login to View | 822 | Login to View | 6 | $461 | $2,576 in 2023 | |||||||||||||||||||||||||||||||||||||||||||||||||||||||||||||||||||||||||||||||||||||||||||||||||
| 09/04/2024 | 1002 892 Carnarvon Street | 2 | 2 | $729,000 ($633/sqft) | Login to View | 1151 | Login to View | 56 | $654 | $3,109 in 2023 | eXp Realty of Canada Inc. | ||||||||||||||||||||||||||||||||||||||||||||||||||||||||||||||||||||||||||||||||||||||||||||||||
| 09/01/2024 | PH5 892 Carnarvon Street | 2 | 2 | $1,149,900 ($817/sqft) | Login to View | 1408 | Login to View | 3 | $764 | $4,418 in 2023 | eXp Realty of Canada, Inc. | ||||||||||||||||||||||||||||||||||||||||||||||||||||||||||||||||||||||||||||||||||||||||||||||||
| Avg: | Login to View | 993 | Login to View | 34 | |||||||||||||||||||||||||||||||||||||||||||||||||||||||||||||||||||||||||||||||||||||||||||||||||||||||
AI-Powered Instant Home Evaluation – See Your Property’s True Value
Strata ByLaws
Pets Restrictions
| Pets Allowed: | 2 |
| Dogs Allowed: | Yes |
| Cats Allowed: | Yes |
Amenities
Other Amenities Information
|

Building Information
| Building Name: | Azure Ii |
| Building Address: | 892 Carnarvon Street, New Westminster, V3M 0C5 |
| Levels: | 32 |
| Suites: | 204 |
| Status: | Completed |
| Built: | 2009 |
| Title To Land: | Freehold Strata |
| Building Type: | Strata |
| Strata Plan: | BCS3411 |
| Subarea: | Downtown NW |
| Area: | New Westminster |
| Board Name: | Real Estate Board Of Greater Vancouver |
| Units in Development: | 204 |
| Units in Strata: | 204 |
| Subcategories: | Strata |
| Property Types: | Freehold Strata |
Building Contacts
| Official Website: | www.azureatplaza88.com |
| Developer: | Degelder Group |
| Designer: |
Mccutcheon Design Group Inc.
phone: 604-669-3211 |
Construction Info
| Year Built: | 2009 |
| Levels: | 32 |
| Construction: | Concrete |
| Rain Screen: | Full |
| Roof: | Other |
| Foundation: | Concrete Perimeter |
| Exterior Finish: | Concrete |
Maintenance Fee Includes
| Caretaker |
| Garbage Pickup |
| Gardening |
| Hot Water |
| Management |
| Recreation Facility |
Features
comfort And Luxury Over-height Ceilings Approximately 8'5" High |
| Imported Hand Set Large-scale Porcelain Tiles In Entry |
| Oversize Windows That Maximize Natural Light |
| Contemporary Hi-low Grid Carpets |
| Cozy And Energy Efficient Electric Fireplace With Stylish Custom |
designed Mantle Coordinated Custom-designed Baseboards And Door Mouldings |
| Spacious Closets In Bedrooms |
| Mirrored Bedroom Closet Doors |
| Wire Shelf Organizers In All Closets And Storage Areas |
| 1" Horizontal Venetian Blinds On All Exterior Windows |
| Two Designer Colour Schemes To Choose From |
gourmet Kitchens Stunning Polished Granite Slab Countertops |
| Elegant Full-height Imported Glass Mosaic Tile Backsplash |
| Imported Large-scale Porcelain Floor Tiles |
| Woodgrain Cabinets With Contemporary Brushed Stainless steel Pulls |
| Deep, Double-bowl Undermount Stainless Steel Sink with Garburator |
| Polished Chrome Goose-neck Single Lever Faucet With Integrated extension Spray |
| Contemporary Pendant Lighting Over Kitchen Peninsula |
deluxe Energy-efficient Appliances Maytag Classic Stainless Steel, Top Mount, 18 Cu. Ft., Frost-free refrigerator With Adjustable Spill Catcher Glass Shelves With Pocket handles |
| Frigidaire Classic Stainless Steel, 30" Free Standing, Self-cleaning ceran-top Range Complete With Electronic Clock, Timer And Clear glass Window |
| Frigidaire Classic Stainless Steel Whisper-quiet, 4 Level hi-temperature Dishwasher |
| Panasonic Classic Black, 2 Cu. Ft. 1,100 Watt Over-the-range microwave/hood Fan With One Touch Genius And inverter Technology |
| Frigidaire White, 27" Full Size Free Stacking Laundry Centre, 2 Speed Washer And Electric Dryer With Centrally Located control Console |
the World Awaits The Latest In-home Multi-media Fibre Optics Communications technology Featuring Telus Media Box |
| Wired For High-speed Internet In Living Room, Bedrooms and Den |
| Spacious, Private Open-air Balcony With Spectacular Views From All floors |
| Tower Integrated With Skytrain Station And 180,000 Sq. Ft. shopping Mall |
opulent Bathrooms Luxurious Soaker-tub In All Suites |
| Spacious Showers With Single Lever Pressure-balance water Controls |
| Oversize Imported Porcelain Floor And Wall Tiles |
| Imported Matte Glass Mosaic Accent Tiles In Ensuite Bathrooms |
| Full Height Porcelain Tile Surrounds In Ensuite Showers |
| Stunning Granite Countertops |
| Woodgrain Cabinets With Contemporary Brushed Stainless steel Pulls |
| Polished Chrome Bathroom Accessories |
privacy And Security Concierge/security Service |
| Monitored Fire Sprinkler System In All Homes And common Areas |
| Secure Satin-nickel Anodized Lock Set And Peephole |
| Home Warranty With 10 Years Of Structural Coverage, 2 Years Of in-home Coverage For Workmanship And Materials And 5 Years Of coverage Against Water Penetration |
| Pre-wired For Personalized/independent Security |
| Convenient Key Fob Proximity Reader |
| Floor-specific Access/restriction |
| Video Entry-phone Installed At Lobby And Parkade Entrance |
| Elevators Equipped With Monitored Emergency Telephone Access control System |
| Well-lit Above-ground Parking With Video Surveillance Emergency alert Buttons And Access Security Gates |
| Solid Concrete Construction Offers Superior Durability, Ease Of maintenance And Quiet Living |
amenities Expansive 9th Floor Garden Deck With Spectacular Water Views |
| Party Lounge With Access To Garden Level And Meeting Room |
| Steam Room |
| Fully Serviced State-of-the-art Exercise Facility With Showers |
| Secure Storage Lockers And Bike Stalls |
| Car Wash Area |
| Dog Wash Area |
upgrade Features Engineered Hardwood Floors In Entry, Hallway, Kitchen, living Room, Dining Room And Den |
| Air Conditioning |
Description
Azure II - 892 Carnarvon Street, New Westminster, BC V3M 6R5, BCS3411 - located in Downtown of New Westminster, near the crossroads Carnarvon Street and 8th Street. Marinus only steps to New Westminster Skytrain station, Plaza 88, IGA Market, Safeway, New West Quay Public Market, Douglas College, and New Westminster Quay. There are a lot of restaurants in the neighbourhood. Burger King, Boston Pizza, Fish and Chips, A&W, Hayashi Sushi Japanese and The Keg are only a few places fro your enjoyment. Marinus is only 25 minutes away from Downtown Vancouver, Burnaby Brentwood Mall, and 15 minutes away from Metrotown, Lougheed Centre and Surrey Centre. Via highway 91, it is only 20 minutes driving to Richmond and Vancouver international Airport is just 30 minutes away. Azure II at Plaza 88 is the second tower of 3 high-rise residential buildings within this complex. Degelder Group together with Charter Pacific Developments Ltd developed and then quality built Azure II in 2009. This 32-level concrete building with concrete exterior finishing has full rain screen. There are 204 units in development and in strata (over 600 units in the complex). This building features wheelchair acces, a gym, steam room, 24 hour Concierge Service, car and dog wash, a lounge, a media room area and bike room. The units feature over-height ceilings, gourmet kitchen with woodgrain cabinets, granite countertops, stainless steel appliances, custom designed mouldings and baseboards throughout. Stunning views captured though the floor to ceiling windows and open concept floor plans. Engineered hardwood in the living room and dining room, imported porcelain floor and wall tiles in the bathrooms. This tower is integrated with the Skytrain station and 180,000 sq ft shopping mall with completion in 2010.
Interiors showcase cool contemporary elegance, warm natural textures and West Coast urban flair. Sisal-style carpets and imprted tile floors are chic, and you can add optional maple or dark walnut hardwood floors. Spa-style bathrooms feature oversized walk-in glass showers or deep soaker tubs. Sleek flat-panel cabinets, rich granite countertops and stainless steel appliances bring culinary inspiration to Azure's gourmet kitchens.
Location
Other Buildings in Complex
| Name | Address | Active Listings |
|---|---|---|
| Azure Ii | 892 Carnarvon Street, New Westminster | 3 |
Nearby Buildings
Disclaimer: Listing data is based in whole or in part on data generated by the Real Estate Board of Greater Vancouver and Fraser Valley Real Estate Board which assumes no responsibility for its accuracy. - The advertising on this website is provided on behalf of the BC Condos & Homes Team - Re/Max Crest Realty, 300 - 1195 W Broadway, Vancouver, BC
