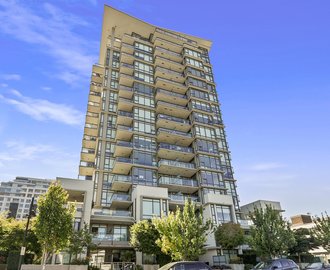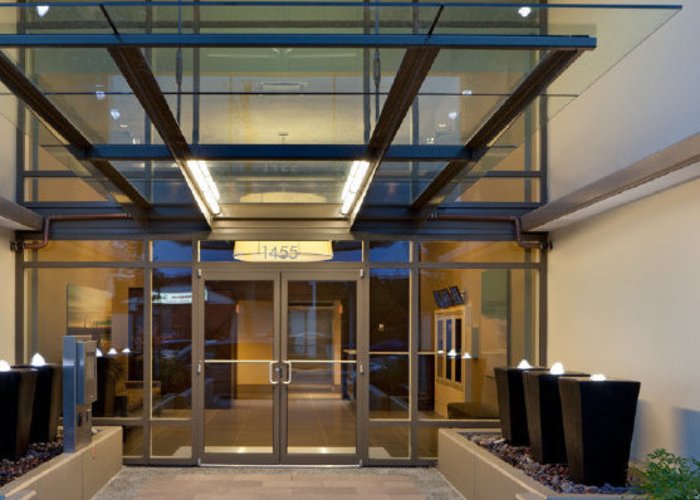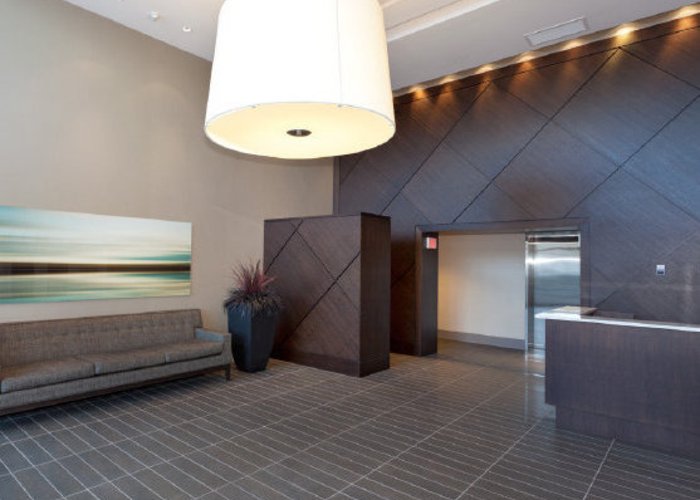Avra - 1455 George Street
White Rock, V4B 0A9
Direct Seller Listings – Exclusive to BC Condos and Homes
For Sale In Building & Complex
| Date | Address | Status | Bed | Bath | Price | FisherValue | Attributes | Sqft | DOM | Strata Fees | Tax | Listed By | ||||||||||||||||||||||||||||||||||||||||||||||||||||||||||||||||||||||||||||||||||||||||||||||
|---|---|---|---|---|---|---|---|---|---|---|---|---|---|---|---|---|---|---|---|---|---|---|---|---|---|---|---|---|---|---|---|---|---|---|---|---|---|---|---|---|---|---|---|---|---|---|---|---|---|---|---|---|---|---|---|---|---|---|---|---|---|---|---|---|---|---|---|---|---|---|---|---|---|---|---|---|---|---|---|---|---|---|---|---|---|---|---|---|---|---|---|---|---|---|---|---|---|---|---|---|---|---|---|---|---|---|
| 06/16/2025 | 1508 1455 George Street | Active | 2 | 2 | $950,000 ($963/sqft) | Login to View | Login to View | 987 | 1 | $516 | $3,707 in 2024 | Homelife Benchmark Realty Corp. | ||||||||||||||||||||||||||||||||||||||||||||||||||||||||||||||||||||||||||||||||||||||||||||||
| 06/02/2025 | 703 1455 George Street | Active | 1 | 1 | $575,000 ($898/sqft) | Login to View | Login to View | 640 | 15 | $344 | $2,112 in 2024 | RE/MAX 2000 Realty | ||||||||||||||||||||||||||||||||||||||||||||||||||||||||||||||||||||||||||||||||||||||||||||||
| Avg: | $762,500 | 814 | 8 | |||||||||||||||||||||||||||||||||||||||||||||||||||||||||||||||||||||||||||||||||||||||||||||||||||||||
Sold History
| Date | Address | Bed | Bath | Asking Price | Sold Price | Sqft | $/Sqft | DOM | Strata Fees | Tax | Listed By | ||||||||||||||||||||||||||||||||||||||||||||||||||||||||||||||||||||||||||||||||||||||||||||||||
|---|---|---|---|---|---|---|---|---|---|---|---|---|---|---|---|---|---|---|---|---|---|---|---|---|---|---|---|---|---|---|---|---|---|---|---|---|---|---|---|---|---|---|---|---|---|---|---|---|---|---|---|---|---|---|---|---|---|---|---|---|---|---|---|---|---|---|---|---|---|---|---|---|---|---|---|---|---|---|---|---|---|---|---|---|---|---|---|---|---|---|---|---|---|---|---|---|---|---|---|---|---|---|---|---|---|---|---|
| 05/15/2025 | 1108 1455 George Street | 2 | 2 | $899,000 ($904/sqft) | Login to View | 995 | Login to View | 10 | $516 | $3,681 in 2024 | Sutton Group-West Coast Realty (Surrey/24) | ||||||||||||||||||||||||||||||||||||||||||||||||||||||||||||||||||||||||||||||||||||||||||||||||
| 04/22/2025 | 1202 1455 George Street | 2 | 2 | $1,199,000 ($910/sqft) | Login to View | 1317 | Login to View | 21 | $700 | $3,853 in 2024 | Oakwyn Realty Ltd. | ||||||||||||||||||||||||||||||||||||||||||||||||||||||||||||||||||||||||||||||||||||||||||||||||
| 04/15/2025 | 907 1455 George Street | 1 | 1 | $589,000 ($903/sqft) | Login to View | 652 | Login to View | 12 | $344 | $2,288 in 2024 | Macdonald Realty (Surrey/152) | ||||||||||||||||||||||||||||||||||||||||||||||||||||||||||||||||||||||||||||||||||||||||||||||||
| 01/21/2025 | 807 1455 George Street | 1 | 1 | $549,000 ($842/sqft) | Login to View | 652 | Login to View | 18 | $344 | $2,281 in 2024 | Royal LePage Northstar Realty (S. Surrey) | ||||||||||||||||||||||||||||||||||||||||||||||||||||||||||||||||||||||||||||||||||||||||||||||||
| 08/26/2024 | 1102 1455 George Street | 2 | 2 | $1,198,000 ($873/sqft) | Login to View | 1373 | Login to View | 1 | $679 | $3,498 in 2023 | Hugh & McKinnon Realty Ltd. | ||||||||||||||||||||||||||||||||||||||||||||||||||||||||||||||||||||||||||||||||||||||||||||||||
| Avg: | Login to View | 998 | Login to View | 12 | |||||||||||||||||||||||||||||||||||||||||||||||||||||||||||||||||||||||||||||||||||||||||||||||||||||||
AI-Powered Instant Home Evaluation – See Your Property’s True Value
Strata ByLaws
Pets Restrictions
| Dogs Allowed: | Yes |
| Cats Allowed: | Yes |
Amenities

Building Information
| Building Name: | Avra |
| Building Address: | 1455 George Street, White Rock, V4B 0A9 |
| Levels: | 17 |
| Suites: | 94 |
| Status: | Completed |
| Built: | 2013 |
| Title To Land: | Freehold Strata |
| Building Type: | Strata |
| Strata Plan: | EPS226 |
| Subarea: | White Rock |
| Area: | South Surrey White Rock |
| Board Name: | Fraser Valley Real Estate Board |
| Management: | Dwell Property Management |
| Management Phone: | 604-821-2999 |
| Units in Development: | 94 |
| Units in Strata: | 94 |
| Subcategories: | Strata |
| Property Types: | Freehold Strata |
Building Contacts
| Official Website: | www.avraliving.com/ |
| Management: |
Dwell Property Management
phone: 604-821-2999 email: [email protected] |
| Marketer: |
Mac Marketing Solutions Inc.
phone: 604-629-1515 email: [email protected] |
| Developer: |
Epta Properties
phone: 604-270-1890 |
| Designer: |
Trepp Design Inc.
phone: 604-676-3967 |
Construction Info
| Year Built: | 2013 |
| Levels: | 17 |
| Construction: | Concrete |
| Rain Screen: | Full |
| Roof: | Other |
| Foundation: | Concrete Perimeter |
| Exterior Finish: | Concrete |
Maintenance Fee Includes
| Caretaker |
| Garbage Pickup |
| Gardening |
| Gas |
| Hot Water |
| Management |
| Recreation Facility |
Features
features That Impress 100% Natural Wool Broadloom Carpet, In Torlesse Pattern, For Entry, Living, Dining, Corridors And Bedroom(s). |
| Ge Washer And Sensor-dry Venting Dryer, Energy Star® Qualified. |
| Recessed Downlighting Throughout. |
| European White Oak Engineered Hardwood Flooring In Two Colour Schemes. |
| Polished 12"x 12" Marble Tile Throughout Bathroom And Shower, With Taju Parma™ Series Chrome Shower Set And 8" Rain Shower Head. |
| Porcelain Tile, 12"x 24" In Matte Finish, For Kitchen And Laundry Floors. |
| Granite Slab For Kitchen Backsplash, 1 ½" Thick Fl At Polish, With Laminated Edge. |
| Fisher & Paykel Dishwasher With Two Independent Drawers. |
| Danby 45-bottle Stainless Steel Wine Cooler With Digital Control Settings And Black Wood Shelves. |
| Custom Closet Organizer. |
fully Furnished Guest Suite Makes It Easy To Host Out-of-town Visitors. Luxurious Hotel-style Living Complete With Concierge Services. |
| Wellness Centre Outfitted With High-end Fi Tness Equipment For Healthy Living. |
| Entertainment Space For Great Gatherings, With Full Size Kitchen. |
| An Oversized Covered Outdoor Green Space For Relaxing, Reading Or Grilling. |
| Live-in Resident Manager. |
| Scooter Parking. |
Description
Avra - 1455 George Street, White Rock, BC, V4B 0A9, Canada. Strata plan number EPS226. Crossroads are George Street and Russell Avenue. Avra is 17 stories with 108 units. Built in 2013. Developed by EPTA Properties. Architecture by CDA Architects Inc.. Interior design by Trepp Design Inc.. Designed and constructed to green building standards, Avra honours the areas heritage and environmental values while bringing a welcomed wave of revitalization to this much loved community. Nearby schools include White Rock Elementary School, Peace Arch Elementary School, Earl Marriott High School, H.T. Thrift Elementary School and Semiahmoo High School. The closest grocery stores are Safeway and Save-on-Foods. Nearby parks include Southmere Village Park, Bakerview Park, Spruce Park, Meridian by the Sea Park and Alderwood Park. Maintenance fees includes Caretaker, Garbage Pickup, Gardening, Gas, Hot Water, Management and Recreaction Facility.
Location
Nearby Buildings
Disclaimer: Listing data is based in whole or in part on data generated by the Real Estate Board of Greater Vancouver and Fraser Valley Real Estate Board which assumes no responsibility for its accuracy. - The advertising on this website is provided on behalf of the BC Condos & Homes Team - Re/Max Crest Realty, 300 - 1195 W Broadway, Vancouver, BC




























































