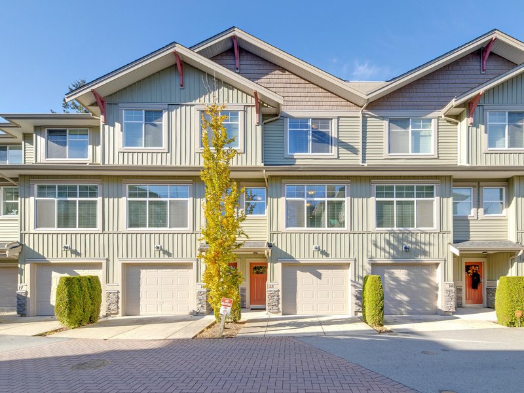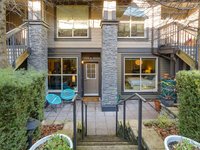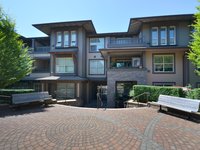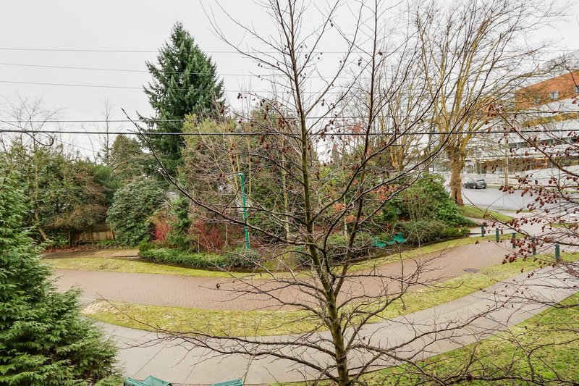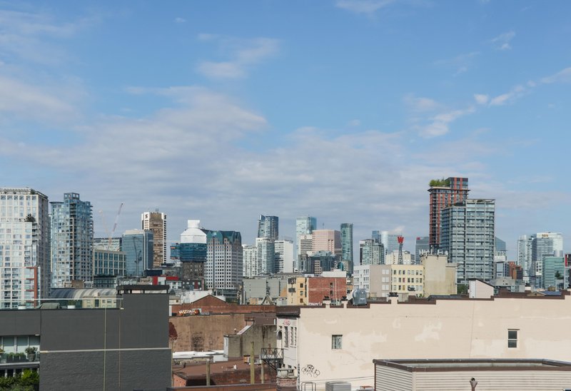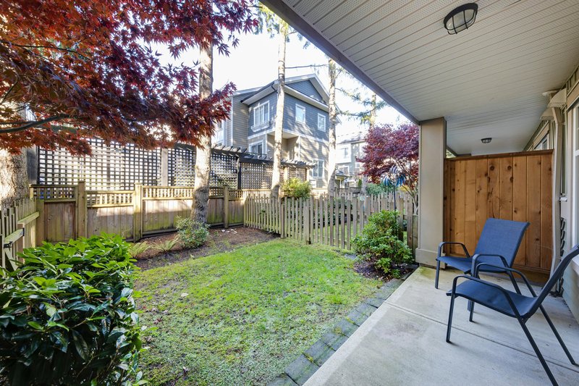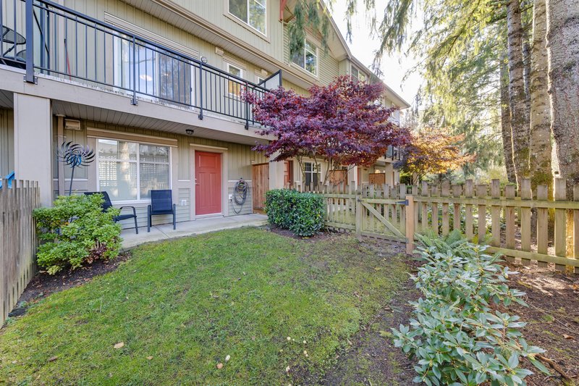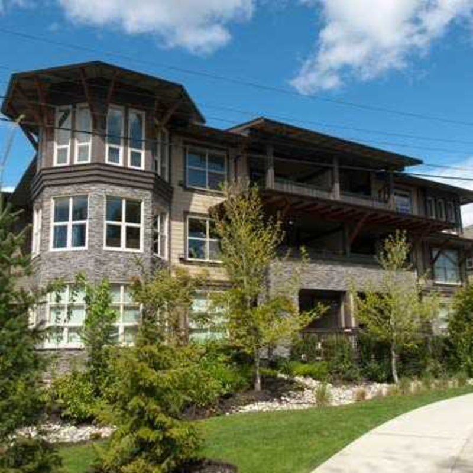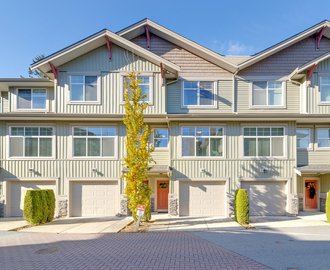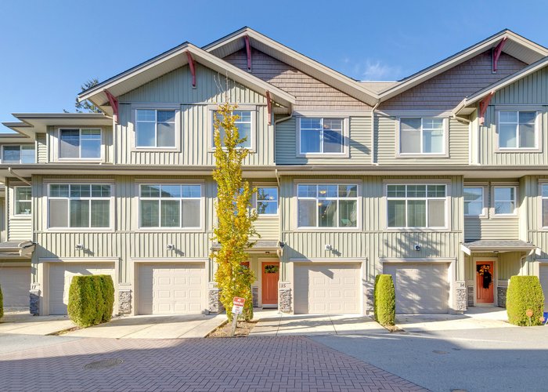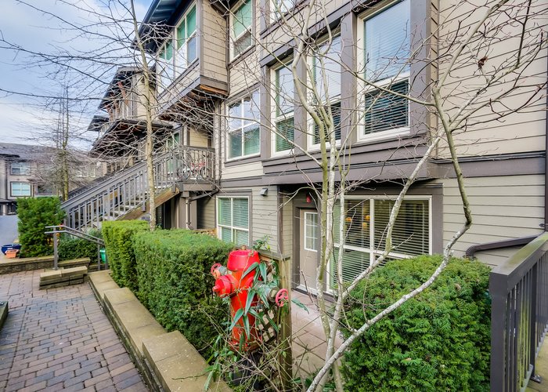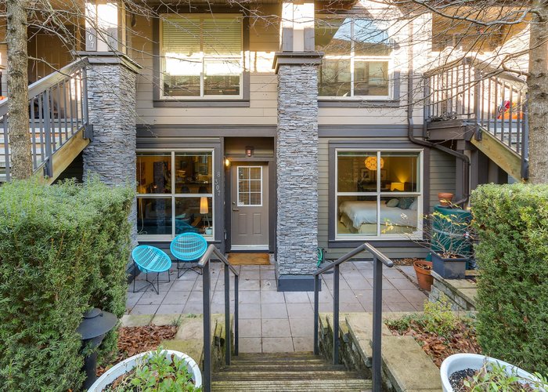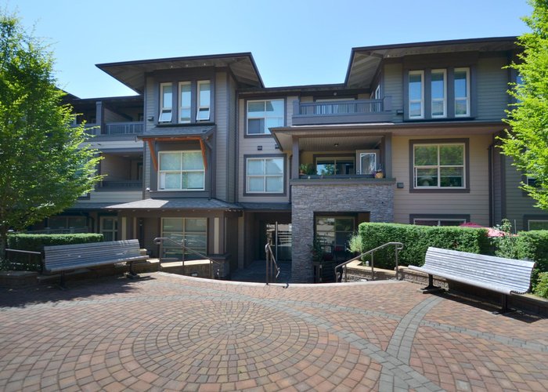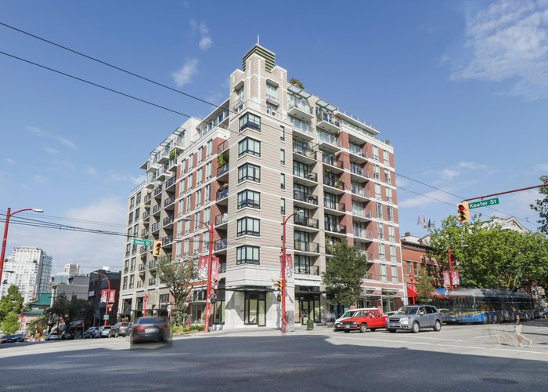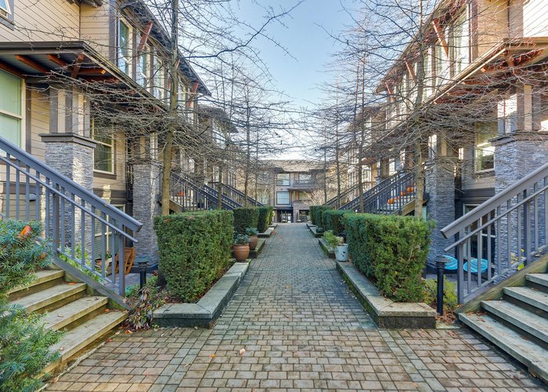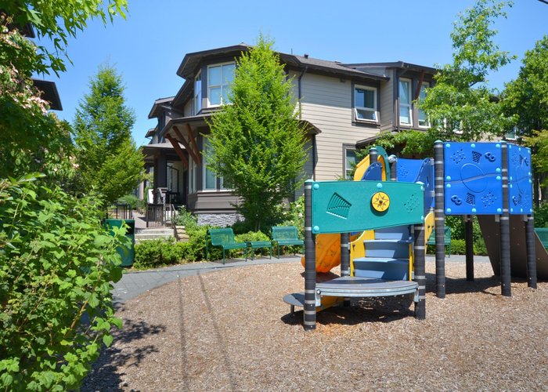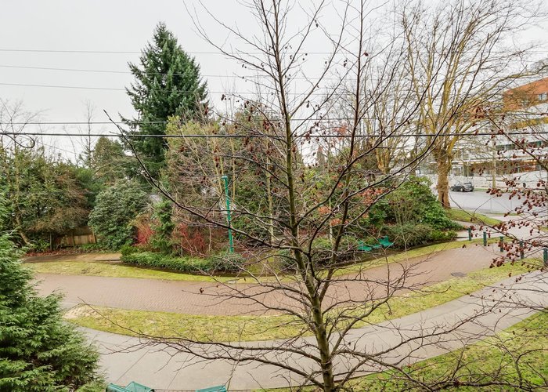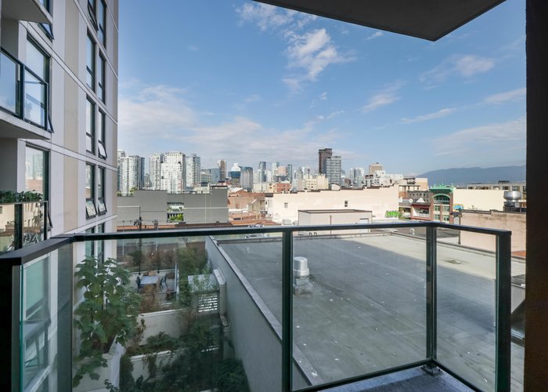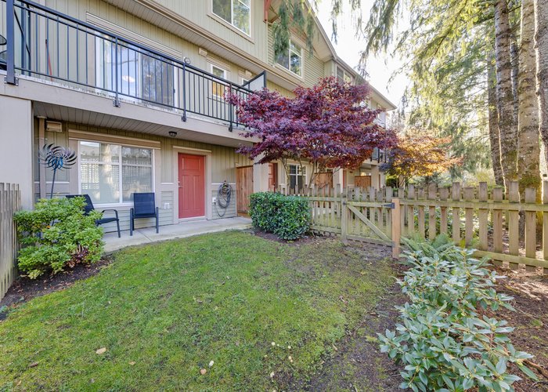Avondale - 1468 Avenue
North Vancouver, V7L 0A8
Direct Seller Listings – Exclusive to BC Condos and Homes
For Sale In Building & Complex
| Date | Address | Status | Bed | Bath | Price | FisherValue | Attributes | Sqft | DOM | Strata Fees | Tax | Listed By | ||||||||||||||||||||||||||||||||||||||||||||||||||||||||||||||||||||||||||||||||||||||||||||||
|---|---|---|---|---|---|---|---|---|---|---|---|---|---|---|---|---|---|---|---|---|---|---|---|---|---|---|---|---|---|---|---|---|---|---|---|---|---|---|---|---|---|---|---|---|---|---|---|---|---|---|---|---|---|---|---|---|---|---|---|---|---|---|---|---|---|---|---|---|---|---|---|---|---|---|---|---|---|---|---|---|---|---|---|---|---|---|---|---|---|---|---|---|---|---|---|---|---|---|---|---|---|---|---|---|---|---|
| 04/30/2025 | 305 1468 Avenue | Active | 2 | 2 | $1,125,000 ($1,066/sqft) | Login to View | Login to View | 1055 | 46 | $573 | $3,114 in 2024 | Stilhavn Real Estate Services | ||||||||||||||||||||||||||||||||||||||||||||||||||||||||||||||||||||||||||||||||||||||||||||||
| Avg: | $1,125,000 | 1055 | 46 | |||||||||||||||||||||||||||||||||||||||||||||||||||||||||||||||||||||||||||||||||||||||||||||||||||||||
Sold History
| Date | Address | Bed | Bath | Asking Price | Sold Price | Sqft | $/Sqft | DOM | Strata Fees | Tax | Listed By | ||||||||||||||||||||||||||||||||||||||||||||||||||||||||||||||||||||||||||||||||||||||||||||||||
|---|---|---|---|---|---|---|---|---|---|---|---|---|---|---|---|---|---|---|---|---|---|---|---|---|---|---|---|---|---|---|---|---|---|---|---|---|---|---|---|---|---|---|---|---|---|---|---|---|---|---|---|---|---|---|---|---|---|---|---|---|---|---|---|---|---|---|---|---|---|---|---|---|---|---|---|---|---|---|---|---|---|---|---|---|---|---|---|---|---|---|---|---|---|---|---|---|---|---|---|---|---|---|---|---|---|---|---|
| 10/25/2024 | 109 1468 Avenue | 2 | 2 | $939,000 ($1,043/sqft) | Login to View | 900 | Login to View | 24 | $523 | $2,442 in 2023 | |||||||||||||||||||||||||||||||||||||||||||||||||||||||||||||||||||||||||||||||||||||||||||||||||
| 10/10/2024 | 104 1468 Avenue | 1 | 1 | $679,000 ($994/sqft) | Login to View | 683 | Login to View | 10 | $395 | $1,873 in 2023 | |||||||||||||||||||||||||||||||||||||||||||||||||||||||||||||||||||||||||||||||||||||||||||||||||
| 10/05/2024 | 304 1468 Avenue | 2 | 1 | $785,000 ($978/sqft) | Login to View | 803 | Login to View | 5 | $452 | $2,055 in 2023 | |||||||||||||||||||||||||||||||||||||||||||||||||||||||||||||||||||||||||||||||||||||||||||||||||
| 09/12/2024 | 106 1468 Avenue | 2 | 2 | $1,144,000 ($1,010/sqft) | Login to View | 1133 | Login to View | 30 | $656 | $3,274 in 2024 | |||||||||||||||||||||||||||||||||||||||||||||||||||||||||||||||||||||||||||||||||||||||||||||||||
| Avg: | Login to View | 880 | Login to View | 17 | |||||||||||||||||||||||||||||||||||||||||||||||||||||||||||||||||||||||||||||||||||||||||||||||||||||||
AI-Powered Instant Home Evaluation – See Your Property’s True Value
Strata ByLaws
Pets Restrictions
| Pets Allowed: | 2 |
| Dogs Allowed: | Yes |
| Cats Allowed: | Yes |
Amenities

Building Information
| Building Name: | Avondale |
| Building Address: | 1468 Avenue, North Vancouver, V7L 0A8 |
| Levels: | 3 |
| Suites: | 79 |
| Status: | Completed |
| Built: | 2008 |
| Title To Land: | Freehold Strata |
| Building Type: | Strata |
| Strata Plan: | BCS2710 |
| Subarea: | Central Lonsdale |
| Area: | North Vancouver |
| Board Name: | Real Estate Board Of Greater Vancouver |
| Management: | Stratawest Management Ltd. |
| Management Phone: | 604-904-9595 |
| Units in Development: | 79 |
| Units in Strata: | 79 |
| Subcategories: | Strata |
| Property Types: | Freehold Strata |
Building Contacts
| Management: |
Stratawest Management Ltd.
phone: 604-904-9595 email: [email protected] |
| Marketer: |
Macdonald Realty
phone: 604-264-6789 email: [email protected] |
Construction Info
| Year Built: | 2008 |
| Levels: | 3 |
| Construction: | Frame - Wood |
| Rain Screen: | Full |
| Roof: | Asphalt |
| Foundation: | Concrete Perimeter |
| Exterior Finish: | Mixed |
Maintenance Fee Includes
| Garbage Pickup |
| Gardening |
| Gas |
| Hot Water |
| Management |
| Snow Removal |
Features
| 44 Townhomes Ranging From 1134sq Ft. To 1873sq Ft. |
| 35 Condos Ranging From 654sq Ft. To 1116sq Ft. |
| 9ft. Ceilings On Main Floors |
| Spacious Family Rooms |
| Radiant Floor Heating |
| Cosy Fireplaces |
| Vaulted Ceilings In Master Bedrooms |
| Gourmet Kitchens With Granite Countertops |
| Bathrooms With Walk-in Showers And Soaker Tubs |
| Walk-in Closets |
| Pre-wired Media Outlets |
| Private Patios And Decks |
| Secure Parking Spaces |
Description
Avondale - 1468 St Andrews Avenue, North Vancouver V7L 0A8, BCS2710 - Conveniently situated in Central Lonsdale - walking distance to Lionsgate Hospital, Queensbury Elementary School, Safeway, coffee shops, medical and dental centres, banks, an abundance of shopping, Mahon and Grand Boulevard parks. Lonsdale Quay Market and Grouse Mountain are 10 minutes away. There are many excellent restaurants close-by to choose from including Nando's, Cheshire Cheese Restaurant, Mosquito Creek Bar and Grill, Palki Best Indian Cuisine and Manjo Japan Restaurant. Direct access to public transport provides access to the beautiful Northshore's recreational activities, parks and sights such as Capilano Suspension Bridge and Lynn Canyon.
Built in 2008, Avondale offers contemporary living in this 44-townhome and 35-condo complex featuring quality-built town homes ranging in size from 1134sq ft. to 1873sq ft. and condos ranging from 654sq ft. to 1116sq ft. Units have been beautifully finished with 9ft. ceilings, large gourmet kitchens with granite countertops, bathrooms with walk-in showers and soaker tubs, spacious family rooms and private patios and decks. Features include radiant heating, cosy fireplaces, vaulted ceiling in master bedrooms, walk-in closets, pre-wired media outlets and secure parking. Maintenance fees include garbage pickup, gardening, gas, hot water and management.
Avondale is conveniently located central to shopping, entertainment, schools and recreation activities - be a part of this family-oriented neighbourhood today!
Location
Other Buildings in Complex
Nearby Buildings
Disclaimer: Listing data is based in whole or in part on data generated by the Real Estate Board of Greater Vancouver and Fraser Valley Real Estate Board which assumes no responsibility for its accuracy. - The advertising on this website is provided on behalf of the BC Condos & Homes Team - Re/Max Crest Realty, 300 - 1195 W Broadway, Vancouver, BC
