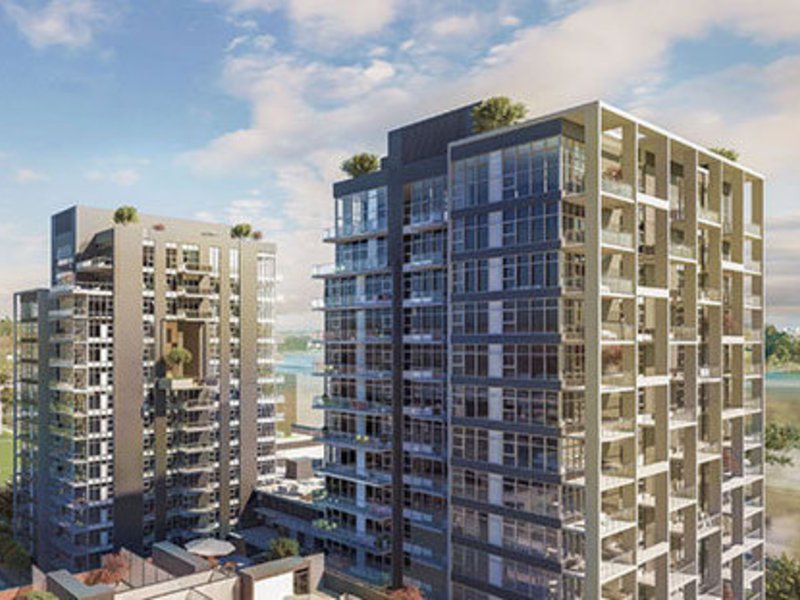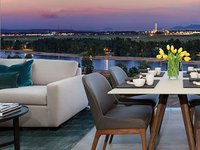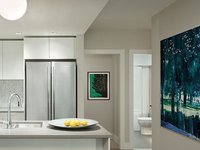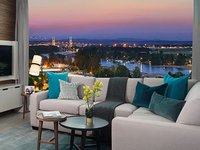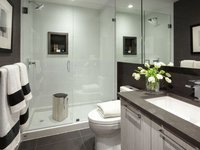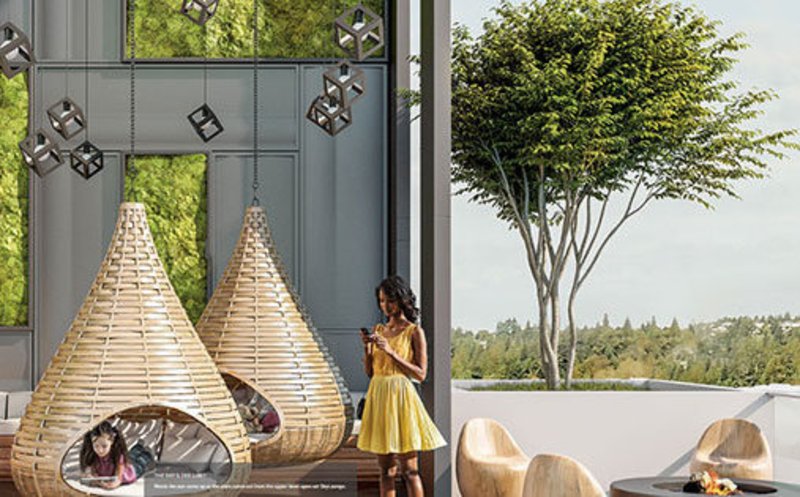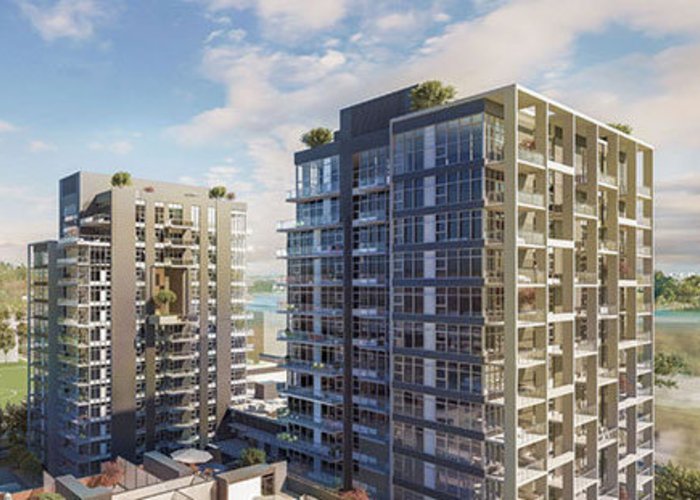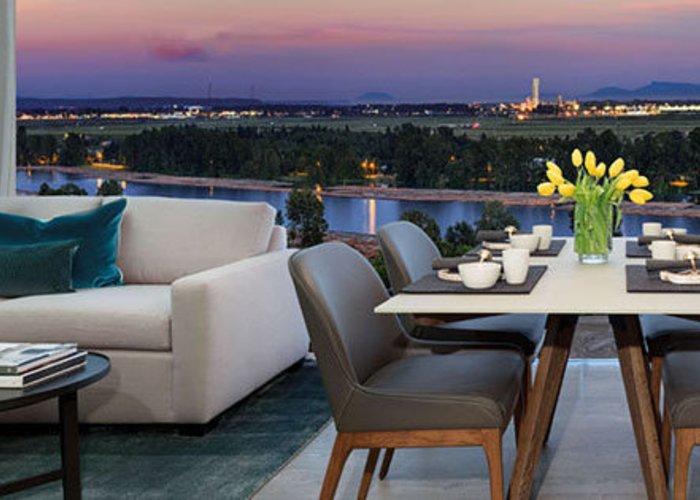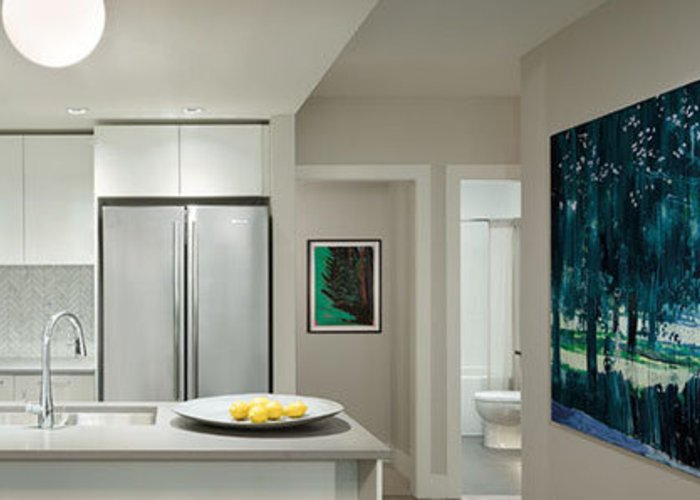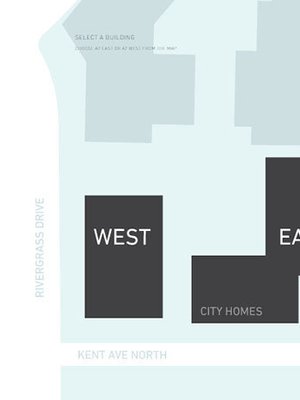Avalon 2 - 8570 Rivergrass Drive
Vancouver, V5S 4T3
Direct Seller Listings – Exclusive to BC Condos and Homes
For Sale In Building & Complex
| Date | Address | Status | Bed | Bath | Price | FisherValue | Attributes | Sqft | DOM | Strata Fees | Tax | Listed By | ||||||||||||||||||||||||||||||||||||||||||||||||||||||||||||||||||||||||||||||||||||||||||||||
|---|---|---|---|---|---|---|---|---|---|---|---|---|---|---|---|---|---|---|---|---|---|---|---|---|---|---|---|---|---|---|---|---|---|---|---|---|---|---|---|---|---|---|---|---|---|---|---|---|---|---|---|---|---|---|---|---|---|---|---|---|---|---|---|---|---|---|---|---|---|---|---|---|---|---|---|---|---|---|---|---|---|---|---|---|---|---|---|---|---|---|---|---|---|---|---|---|---|---|---|---|---|---|---|---|---|---|
| 06/05/2025 | 1206 8570 Rivergrass Drive | Active | 2 | 2 | $839,000 ($953/sqft) | Login to View | Login to View | 880 | 9 | $600 | $2,603 in 2024 | Sutton Group Seafair Realty | ||||||||||||||||||||||||||||||||||||||||||||||||||||||||||||||||||||||||||||||||||||||||||||||
| 06/02/2025 | 1205 8570 Rivergrass Drive | Active | 2 | 2 | $799,000 ($1,024/sqft) | Login to View | Login to View | 780 | 12 | $533 | $2,378 in 2024 | Sutton Group Seafair Realty | ||||||||||||||||||||||||||||||||||||||||||||||||||||||||||||||||||||||||||||||||||||||||||||||
| 05/28/2025 | 1403 8570 Rivergrass Drive | Active | 1 | 1 | $599,000 ($1,172/sqft) | Login to View | Login to View | 511 | 17 | $348 | $1,686 in 2024 | Keller Williams Ocean Realty VanCentral | ||||||||||||||||||||||||||||||||||||||||||||||||||||||||||||||||||||||||||||||||||||||||||||||
| 05/28/2025 | 402 8570 Rivergrass Drive | Active | 3 | 2 | $929,000 ($881/sqft) | Login to View | Login to View | 1055 | 17 | $726 | $2,891 in 2024 | Sutton Group - 1st West Realty | ||||||||||||||||||||||||||||||||||||||||||||||||||||||||||||||||||||||||||||||||||||||||||||||
| 05/12/2025 | 901 8570 Rivergrass Drive | Active | 3 | 2 | $999,000 ($938/sqft) | Login to View | Login to View | 1065 | 33 | $703 | Grand Central Realty | |||||||||||||||||||||||||||||||||||||||||||||||||||||||||||||||||||||||||||||||||||||||||||||||
| 04/29/2025 | 502 8570 Rivergrass Drive | Active | 3 | 2 | $988,000 ($936/sqft) | Login to View | Login to View | 1055 | 46 | $726 | $2,906 in 2024 | Pacific Evergreen Realty Ltd. | ||||||||||||||||||||||||||||||||||||||||||||||||||||||||||||||||||||||||||||||||||||||||||||||
| Avg: | $858,833 | 891 | 22 | |||||||||||||||||||||||||||||||||||||||||||||||||||||||||||||||||||||||||||||||||||||||||||||||||||||||
Sold History
| Date | Address | Bed | Bath | Asking Price | Sold Price | Sqft | $/Sqft | DOM | Strata Fees | Tax | Listed By | ||||||||||||||||||||||||||||||||||||||||||||||||||||||||||||||||||||||||||||||||||||||||||||||||
|---|---|---|---|---|---|---|---|---|---|---|---|---|---|---|---|---|---|---|---|---|---|---|---|---|---|---|---|---|---|---|---|---|---|---|---|---|---|---|---|---|---|---|---|---|---|---|---|---|---|---|---|---|---|---|---|---|---|---|---|---|---|---|---|---|---|---|---|---|---|---|---|---|---|---|---|---|---|---|---|---|---|---|---|---|---|---|---|---|---|---|---|---|---|---|---|---|---|---|---|---|---|---|---|---|---|---|---|
| 03/09/2025 | 808 8570 Rivergrass Drive | 2 | 2 | $819,900 ($929/sqft) | Login to View | 883 | Login to View | 6 | $568 | $2,535 in 2024 | |||||||||||||||||||||||||||||||||||||||||||||||||||||||||||||||||||||||||||||||||||||||||||||||||
| 01/25/2025 | 405 8570 Rivergrass Drive | 2 | 2 | $799,999 ($1,027/sqft) | Login to View | 779 | Login to View | 82 | $533 | $2,286 in 2024 | RE/MAX LIFESTYLES REALTY | ||||||||||||||||||||||||||||||||||||||||||||||||||||||||||||||||||||||||||||||||||||||||||||||||
| Avg: | Login to View | 831 | Login to View | 44 | |||||||||||||||||||||||||||||||||||||||||||||||||||||||||||||||||||||||||||||||||||||||||||||||||||||||
AI-Powered Instant Home Evaluation – See Your Property’s True Value
Amenities
Other Amenities Information
|
ARCHITECTURE & AMENITIES
|

Building Information
| Building Name: | Avalon 2 |
| Building Address: | 8570 Rivergrass Drive, Vancouver, V5S 4T3 |
| Levels: | 16 |
| Suites: | 230 |
| Status: | Completed |
| Built: | 2020 |
| Title To Land: | Freehold Strata |
| Building Type: | Strata Condos |
| Strata Plan: | EPP53803 |
| Subarea: | Champlain Heights |
| Area: | Vancouver East |
| Board Name: | Real Estate Board Of Greater Vancouver |
| Units in Development: | 230 |
| Units in Strata: | 230 |
| Subcategories: | Strata Condos |
| Property Types: | Freehold Strata |
Building Contacts
| Official Website: | riverdistrict.ca/live-here/avalon-2/ |
| Developer: |
Wesgroup
phone: 604 632 1727 email: [email protected] |
| Designer: |
Erin Kenwood Interior Design Inc.
email: [email protected] |
| Architect: |
Yamamoto Architecture
phone: 604-731-1127 email: [email protected] |
Construction Info
| Year Built: | 2020 |
| Levels: | 16 |
| Construction: | Concrete |
| Rain Screen: | Full |
| Roof: | Other |
| Foundation: | Concrete Perimeter |
| Exterior Finish: | Mixed |
Features
neighbourhood Features Situated Next To A Park, With Close Access To Two Sports Fields, A Riverfront Walking And Cycling Path And 25 Acres Of Public Green Space Throughout The Neighbourhood |
| Steps From Everyday Urban Essentials At Town Centre, Including Save-on-foods, Starbucks, Td Bank And Other Shops And Eateries |
| Nearby River District Centre Hosts A Farmers Market, Yoga, Movie Nights, Urban Rec Beach Volleyball Tournaments And More |
| The Neighbourhood Is Planned For Maximum Mobility For Pedestrians And Cyclists, With A Network Of Interconnected Streets, Sidewalks And Walking Paths |
architecture & Amenities Avalon 2 Features Contemporary Architecture Inspired By The Area's Industrial Heritage |
| Durable Exterior Materials Are A Refined Take On An Industrial Character |
| Avalon 2 Amenities Include The Three-storey Skylounge And Skybar, With Kitchen And Dining Space, And Patio-level Garden Lounge, With A Kids Play Area, Family Seating And More |
| Other Amenities Include A Fitness Room With Cardio And Strength-training Equipment, Two Guest Suites, Meeting Room, Multi-purpose Room And Secure Bike Storage |
interiors living Sophisticated Simplicity, Luxurious Design Features, And Attention To Detail Create A Cohesive And Elegant Living Environment |
| Choice Of Two Designer Colour Palettes |
| High-efficiency Heating And Cooling System Controlled By A Wifi Enabled Thermostat For Optimal Comfort |
| Warm, Laminate Wood Flooring In The Entry, Kitchen, Living, And Dining Areas |
| Lush Carpeting In The Bedrooms |
| Sleek, Modern Roller Shades Throughout |
| Full-size, Front-loading Whirlpool Washer And Dryer |
| Private Decks Or Patios For Outdoor Entertaining |
| Energy-efficient, Low-e Glass Windows |
| Convenient Pre-wiring For Internet And Cable |
| Complimentary Telus Package That Includes Telephone, Cable, And Internet For One Year |
kitchen Premium Appliances, Superior Finishes, And Thoughtful Design Create The Perfect Backdrop For Entertaining And Culinary Adventures |
| Stainless Steel Appliance Package Includes: |
— 24-inch Kitchenaid Refrigerator With Bottom Freezer In One-bedroom Homes |
| Modern, Square-edged Cabinets And Drawers With Soft-close Technology |
| Quartz Countertops |
| Clutter-free, Under-sink, Sliding Waste/recycling Bin |
| Marble Or Limestone Mosaic Tile Backsplash |
| Electrical Outlet With Built-in Usb Port |
| Recessed, Under-cabinet Led Lights |
bathrooms Spa-like Bathrooms Feature Elegant Touches And High-end Fittings That Maximize Comfort And Create A Relaxing Retreat |
| Ensuite Bathrooms With Energy-efficient In-floor Heating |
| Porcelain Tile Flooring |
| Custom Medicine Cabinet With Mirrored Front In The Ensuite Bathroom |
| Designer Accent Wall In The Ensuite Bathroom |
| Frameless Glass Shower With Built-in Shower Niche |
| Luxurious Soaker Bathtub |
| Sleek And Tailored Single-handle Bath Package By Kohler |
| Water-saving, Dual-flush Toilet |
| Motion-activated, Under-cabinet Led Lighting |
| Vanity Lighting For A Well-lit Space Throughout Safety And Security |
| Enterphone At Lobby And Parkade Entrances With Restricted Elevator Access |
| Secured Underground Parking |
| Comprehensive, Industry-leading 2-5-10 Year New Home Warranty By Travelers |
Description
Avalon 2- 8570 Rivergrass Drive, Vancouver, BC V5S 4T3, Canada. Crossroads are Sawmill Crescent and East Kent Avenue North. The second collection of homes at Avalon Park feature one, two, and three bedroom homes and two level City Homes, in two, 16-storey concrete towers with total of 230 units. Avalon 2 features contemporary architecture inspired by the area's industrial heritage. Avalon 2 amenities include the three-storey SkyLounge and SkyBar, with kitchen and dining space, and patio-level Garden Lounge, with a kids play area, family seating and more. Developed by Wesgroup. Architecture by Yamamoto Architecture. Interior design by Erin Kenwood Interior Design Inc..
Situated next to a park, with close access to two sports fields, a riverfront walking and cycling path and 25 acres of public green space throughout the neighbourhood. Steps from everyday urban essentials at Town Centre, including Save-On-Foods, Starbucks, TD Bank and other shops and eateries. Nearby River District Centre hosts a farmers market, yoga, movie nights, Urban Rec beach volleyball tournaments and more. The neighbourhood is planned for maximum mobility for pedestrians and cyclists, with a network of interconnected streets, sidewalks and walking paths.
Location
Nearby Buildings
| Building Name | Address | Levels | Built | Link |
|---|---|---|---|---|
| River District | 3555 Sawmill Crescent, Champlain Heights | 1 | 2019 | |
| Sierra | 3572 Rainier Place, Champlain Heights | 3 | 1995 | |
| The Sierra | 3580 Rainier, Champlain Heights | 0000 | ||
| The Sierra | 3580 Rainier Ave, Champlain Heights | 3 | 1995 | |
| Sierra | 3590 Rainier Place, Champlain Heights | 3 | 1995 | |
| Sierra | 3586 Place, Champlain Heights | 3 | 1995 | |
| Avalon Park | 3699 Marine Way, Champlain Heights | 6 | 2019 |
Disclaimer: Listing data is based in whole or in part on data generated by the Real Estate Board of Greater Vancouver and Fraser Valley Real Estate Board which assumes no responsibility for its accuracy. - The advertising on this website is provided on behalf of the BC Condos & Homes Team - Re/Max Crest Realty, 300 - 1195 W Broadway, Vancouver, BC
