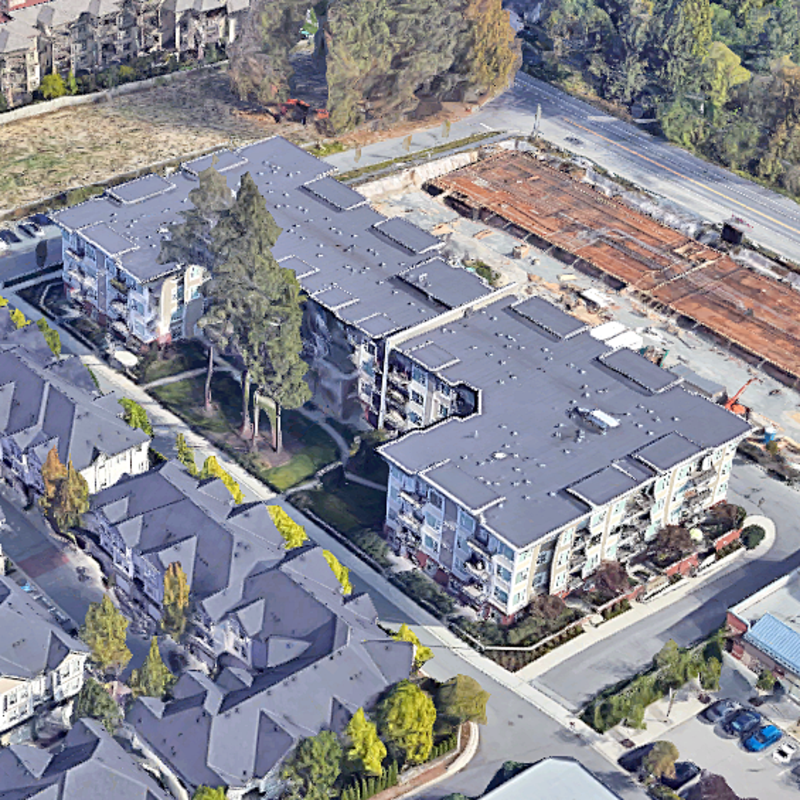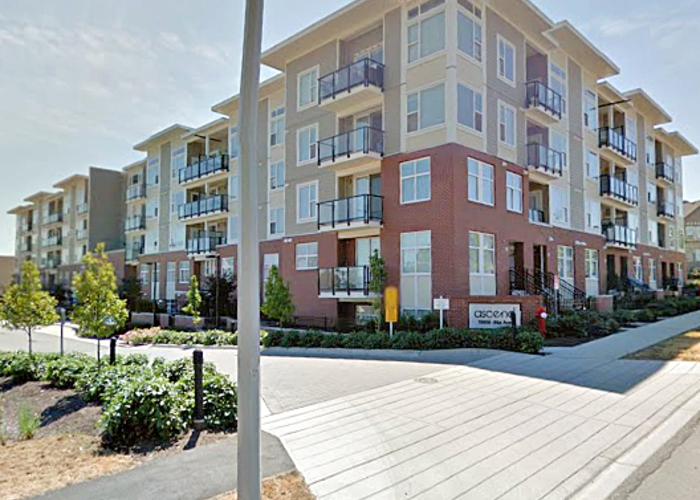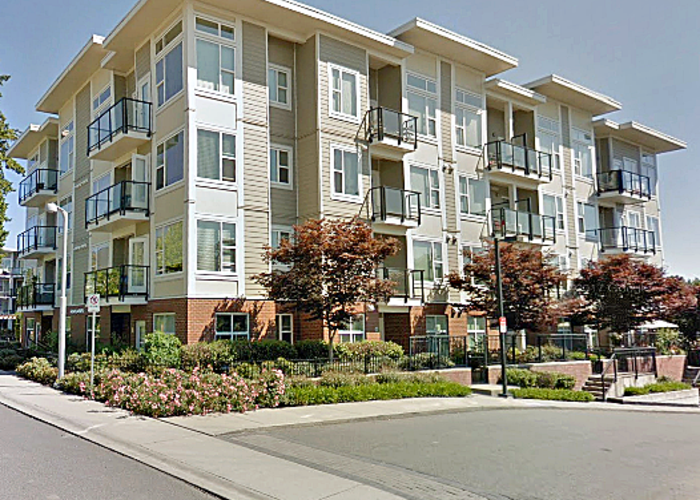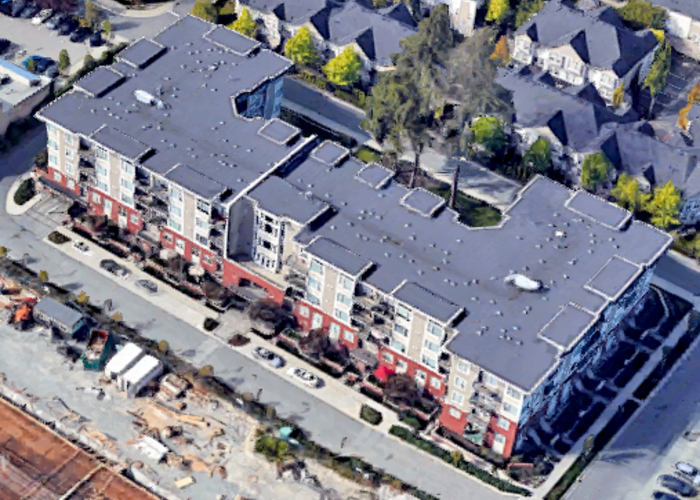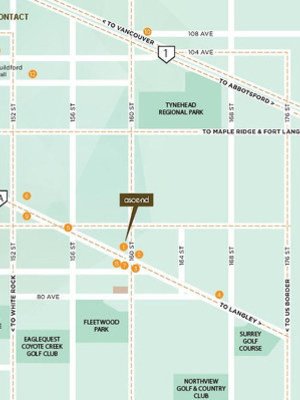Ascend - 15956 86a Ave
Surrey, V3S 6P7
Direct Seller Listings – Exclusive to BC Condos and Homes
For Sale In Building & Complex
| Date | Address | Status | Bed | Bath | Price | FisherValue | Attributes | Sqft | DOM | Strata Fees | Tax | Listed By | ||||||||||||||||||||||||||||||||||||||||||||||||||||||||||||||||||||||||||||||||||||||||||||||
|---|---|---|---|---|---|---|---|---|---|---|---|---|---|---|---|---|---|---|---|---|---|---|---|---|---|---|---|---|---|---|---|---|---|---|---|---|---|---|---|---|---|---|---|---|---|---|---|---|---|---|---|---|---|---|---|---|---|---|---|---|---|---|---|---|---|---|---|---|---|---|---|---|---|---|---|---|---|---|---|---|---|---|---|---|---|---|---|---|---|---|---|---|---|---|---|---|---|---|---|---|---|---|---|---|---|---|
| 05/22/2025 | 101 15956 86a Ave | Active | 2 | 2 | $699,000 ($617/sqft) | Login to View | Login to View | 1132 | 23 | $614 | $2,571 in 2024 | RE/MAX Treeland Realty | ||||||||||||||||||||||||||||||||||||||||||||||||||||||||||||||||||||||||||||||||||||||||||||||
| Avg: | $699,000 | 1132 | 23 | |||||||||||||||||||||||||||||||||||||||||||||||||||||||||||||||||||||||||||||||||||||||||||||||||||||||
Sold History
| Date | Address | Bed | Bath | Asking Price | Sold Price | Sqft | $/Sqft | DOM | Strata Fees | Tax | Listed By | ||||||||||||||||||||||||||||||||||||||||||||||||||||||||||||||||||||||||||||||||||||||||||||||||
|---|---|---|---|---|---|---|---|---|---|---|---|---|---|---|---|---|---|---|---|---|---|---|---|---|---|---|---|---|---|---|---|---|---|---|---|---|---|---|---|---|---|---|---|---|---|---|---|---|---|---|---|---|---|---|---|---|---|---|---|---|---|---|---|---|---|---|---|---|---|---|---|---|---|---|---|---|---|---|---|---|---|---|---|---|---|---|---|---|---|---|---|---|---|---|---|---|---|---|---|---|---|---|---|---|---|---|---|
| 10/22/2024 | 219 15956 86a Ave | 2 | 2 | $589,000 ($726/sqft) | Login to View | 811 | Login to View | 16 | $451 | $2,410 in 2024 | eXp Realty of Canada Inc. | ||||||||||||||||||||||||||||||||||||||||||||||||||||||||||||||||||||||||||||||||||||||||||||||||
| 06/16/2024 | 412 15956 86a Ave | 2 | 2 | $599,000 ($707/sqft) | Login to View | 847 | Login to View | 5 | $451 | $2,256 in 2023 | Royal LePage - Wolstencroft | ||||||||||||||||||||||||||||||||||||||||||||||||||||||||||||||||||||||||||||||||||||||||||||||||
| Avg: | Login to View | 829 | Login to View | 11 | |||||||||||||||||||||||||||||||||||||||||||||||||||||||||||||||||||||||||||||||||||||||||||||||||||||||
AI-Powered Instant Home Evaluation – See Your Property’s True Value
Strata ByLaws
Pets Restrictions
| Pets Allowed: | 2 |
| Dogs Allowed: | Yes |
| Cats Allowed: | Yes |
Amenities

Building Information
| Building Name: | Ascend |
| Building Address: | 15956 86a Ave, Surrey, V3S 6P7 |
| Levels: | 6 |
| Suites: | 116 |
| Status: | Completed |
| Built: | 2013 |
| Title To Land: | Freehold Strata |
| Building Type: | Strata |
| Strata Plan: | EPS1391 |
| Subarea: | Fleetwood Tynehead |
| Area: | Surrey |
| Board Name: | Fraser Valley Real Estate Board |
| Management: | First Service Residential |
| Management Phone: | 604-683-8900 |
| Units in Development: | 116 |
| Units in Strata: | 116 |
| Subcategories: | Strata |
| Property Types: | Freehold Strata |
Building Contacts
| Official Website: | www.liveatascend.com/ |
| Management: |
First Service Residential
phone: 604-683-8900 |
| Marketer: |
Fifth Avenue Real Estate Marketing Ltd.
phone: 604-583-2212 email: [email protected] |
| Developer: |
Ambros
phone: 604-591-1450 email: [email protected] |
| Designer: |
Giraffe Design
phone: 604-688-4255 email: [email protected] |
Strata Information
| Strata: | EPS1391 |
| Mngmt Co.: | First Service Residential |
| Units in Development: | 116 |
| Units in Strata: | 116 |
Other Strata Information
Building Web site: http://www.liveatascend.com Each unit also comes with one underground parking stall, as |
Construction Info
| Year Built: | 2013 |
| Levels: | 6 |
| Construction: | Frame - Wood |
| Rain Screen: | Full |
| Roof: | Torch-on |
| Foundation: | Concrete Perimeter |
| Exterior Finish: | Glass |
Maintenance Fee Includes
| Garbage Pickup |
| Gardening |
| Hot Water |
| Management |
| Recreation Facility |
| Snow Removal |
Description
Ascend - 15956 86A Ave, Surrey, Surrey, BC, 4 levels, 116 units - located at the northwest corner of 160th Street and Fraser Highway in Surrey Fleetwood neighborhood. Developed by Ambros Constructors, Ascend is a mix of two-levels town homes on the street level and condos on the upper three storeys and will be completed in 2012. Designed by the award winning firm of Giraffe Design, the main features at Ascend are stone and granite handcarved hexagon accent wall tiles, bold brick elements, expansive use of glass and beautifully landscaped green spaces. Just like a park outside, the interior finishes are to die for including laminate hardwood flooring, contemporary porcelain tiles, broadloom carpeting in the bedrooms, granite countertops in both the kitchen and bathrooms, stainless steel Whirlpool energy-efficient appliances, bathrooms with floating vanity mirrors, additional dry storage space and rain shower heads. Spacious balconies with privacy screens are interconnected. Each unit also comes with one underground parking stall, as well as storage space and separate bike storage. The fantastic amenities at Ascent include a fully equipped exercise room, a full kitchen, and barbecue area.
Just around the corner is Fleetwood Park village, a newly renovated and revitalized urban hub of shopping, dining and conveniences just a short walk away. Ascend homes are also close Green Timbers Urban Park, Guildford Town Centre, excellent schools, daycares and major public transportation.
Disclaimer: Listing data is based in whole or in part on data generated by the Real Estate Board of Greater Vancouver and Fraser Valley Real Estate Board which assumes no responsibility for its accuracy. - The advertising on this website is provided on behalf of the BC Condos & Homes Team - Re/Max Crest Realty, 300 - 1195 W Broadway, Vancouver, BC






