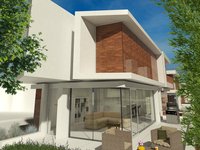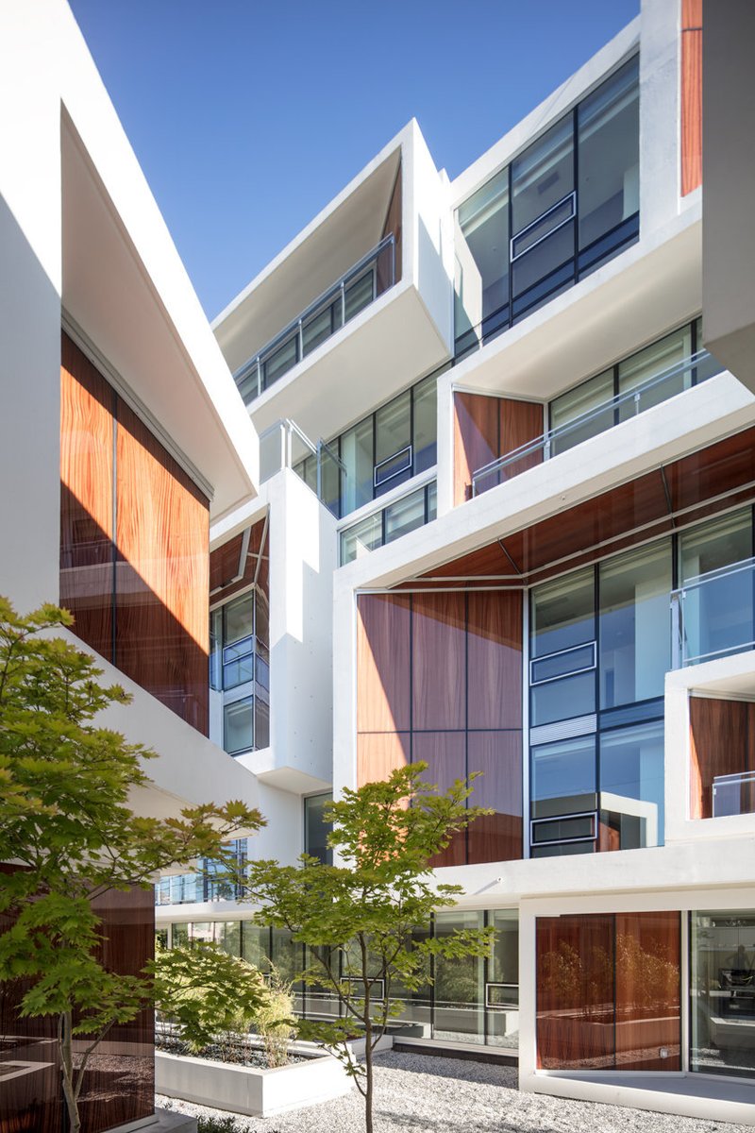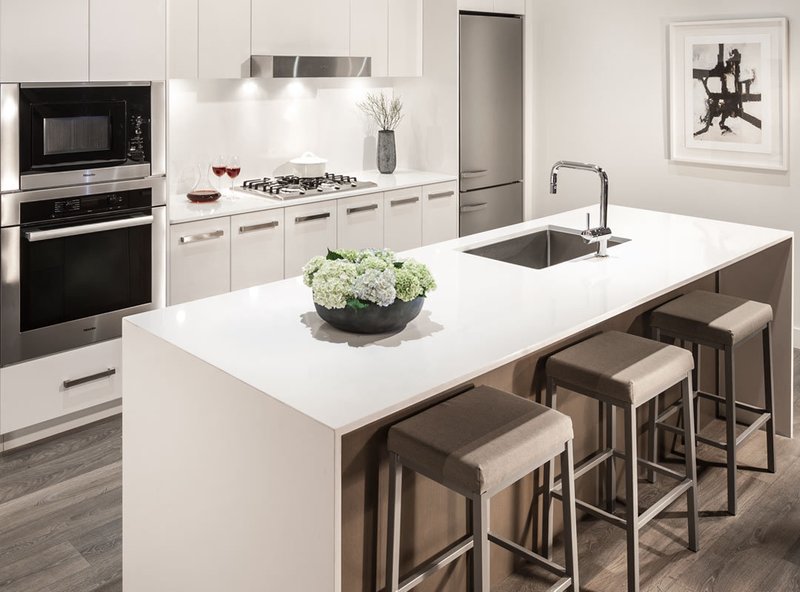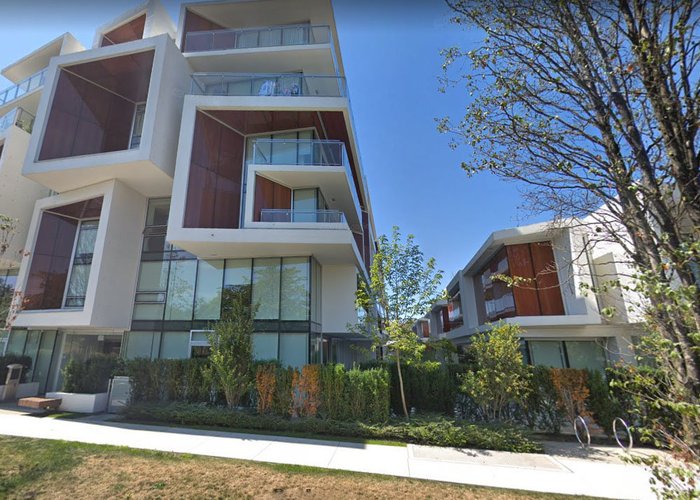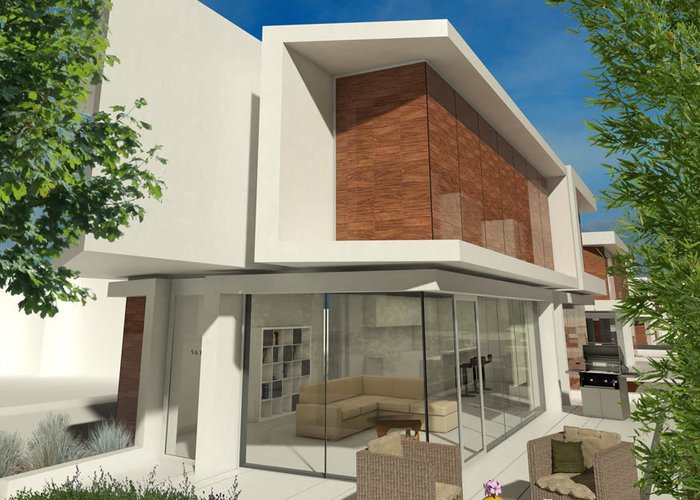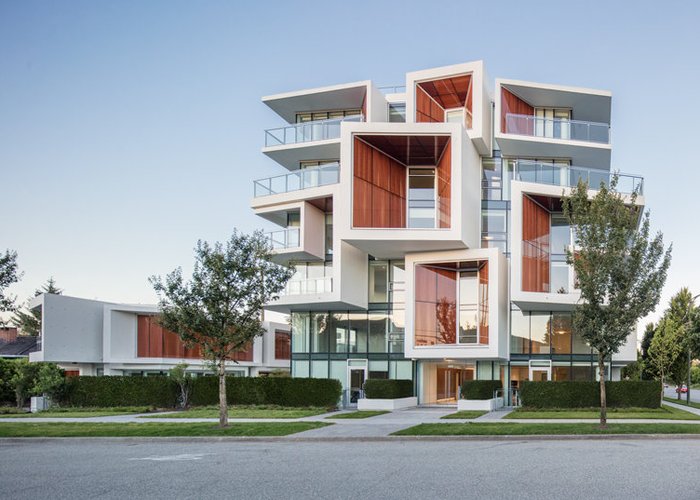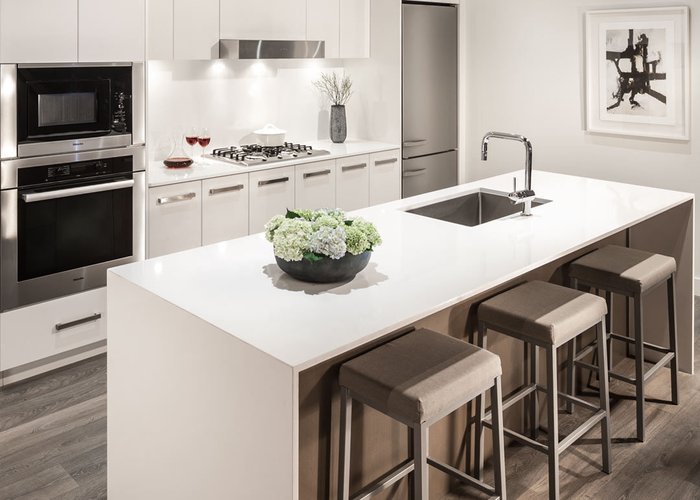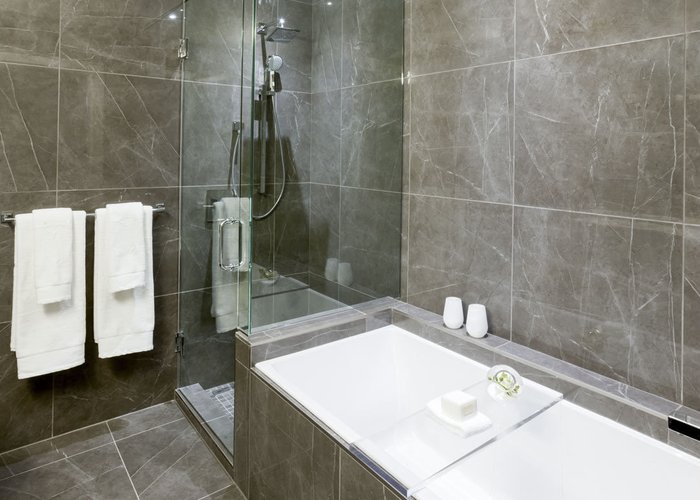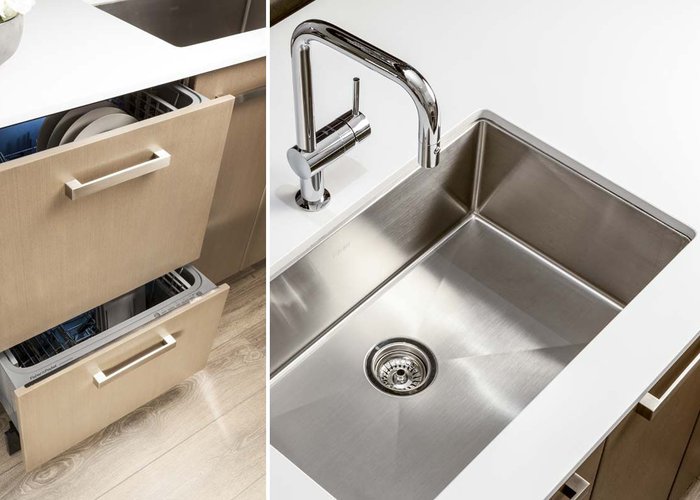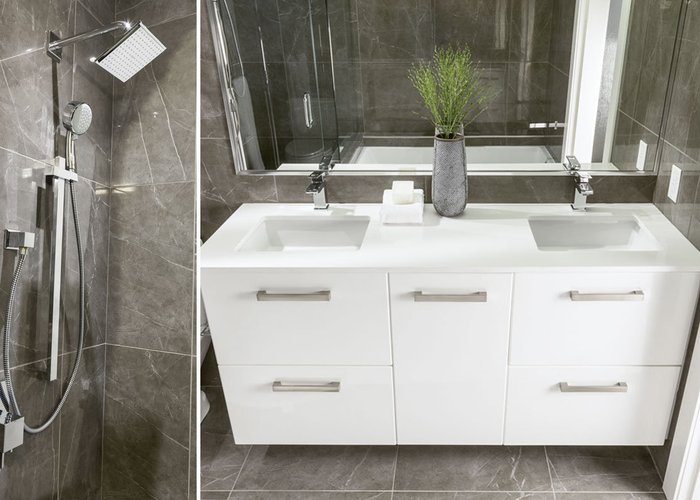Aperture - 5699 Baillie St
Vancouver, V5Z 3M7
Direct Seller Listings – Exclusive to BC Condos and Homes
For Sale In Building & Complex
| Date | Address | Status | Bed | Bath | Price | FisherValue | Attributes | Sqft | DOM | Strata Fees | Tax | Listed By | ||||||||||||||||||||||||||||||||||||||||||||||||||||||||||||||||||||||||||||||||||||||||||||||
|---|---|---|---|---|---|---|---|---|---|---|---|---|---|---|---|---|---|---|---|---|---|---|---|---|---|---|---|---|---|---|---|---|---|---|---|---|---|---|---|---|---|---|---|---|---|---|---|---|---|---|---|---|---|---|---|---|---|---|---|---|---|---|---|---|---|---|---|---|---|---|---|---|---|---|---|---|---|---|---|---|---|---|---|---|---|---|---|---|---|---|---|---|---|---|---|---|---|---|---|---|---|---|---|---|---|---|
| 02/25/2025 | 601 5699 Baillie St | Active | 3 | 2 | $1,898,000 ($1,324/sqft) | Login to View | Login to View | 1433 | 109 | $1,046 | $4,862 in 2024 | Royal Pacific Realty Corp. | ||||||||||||||||||||||||||||||||||||||||||||||||||||||||||||||||||||||||||||||||||||||||||||||
| Avg: | $1,898,000 | 1433 | 109 | |||||||||||||||||||||||||||||||||||||||||||||||||||||||||||||||||||||||||||||||||||||||||||||||||||||||
Sold History
| Date | Address | Bed | Bath | Asking Price | Sold Price | Sqft | $/Sqft | DOM | Strata Fees | Tax | Listed By | ||||||||||||||||||||||||||||||||||||||||||||||||||||||||||||||||||||||||||||||||||||||||||||||||
|---|---|---|---|---|---|---|---|---|---|---|---|---|---|---|---|---|---|---|---|---|---|---|---|---|---|---|---|---|---|---|---|---|---|---|---|---|---|---|---|---|---|---|---|---|---|---|---|---|---|---|---|---|---|---|---|---|---|---|---|---|---|---|---|---|---|---|---|---|---|---|---|---|---|---|---|---|---|---|---|---|---|---|---|---|---|---|---|---|---|---|---|---|---|---|---|---|---|---|---|---|---|---|---|---|---|---|---|
| 06/25/2024 | 102 5699 Baillie St | 2 | 2 | $950,000 ($964/sqft) | Login to View | 985 | Login to View | 48 | $705 | $3,012 in 2023 | Sutton Group Seafair Realty | ||||||||||||||||||||||||||||||||||||||||||||||||||||||||||||||||||||||||||||||||||||||||||||||||
| Avg: | Login to View | 985 | Login to View | 48 | |||||||||||||||||||||||||||||||||||||||||||||||||||||||||||||||||||||||||||||||||||||||||||||||||||||||
AI-Powered Instant Home Evaluation – See Your Property’s True Value
Strata ByLaws
Pets Restrictions
| Dogs Allowed: | Yes |
| Cats Allowed: | Yes |
Amenities

Building Information
| Building Name: | Aperture |
| Building Address: | 5699 Baillie St, Vancouver, V5Z 3M7 |
| Levels: | 6 |
| Suites: | 78 |
| Status: | Completed |
| Built: | 2017 |
| Title To Land: | Freehold Strata |
| Building Type: | Strata |
| Strata Plan: | EPS3952 |
| Subarea: | Oakridge VW |
| Area: | Vancouver West |
| Board Name: | Real Estate Board Of Greater Vancouver |
| Management: | Colyvan Pacific Real Estate Management Services Ltd. |
| Management Phone: | 604-683-8399 |
| Units in Development: | 78 |
| Units in Strata: | 78 |
| Subcategories: | Strata |
| Property Types: | Freehold Strata |
Building Contacts
| Official Website: | www.apertureliving.com |
| Management: |
Colyvan Pacific Real Estate Management Services Ltd.
phone: 604-683-8399 email: [email protected] |
| Marketer: |
Royal Pacific Realty
phone: 604-266-8989 |
| Developer: |
Buffalo Investment (canada) Ltd
phone: 604-565-5187 |
| Designer: |
I3 Design Group
phone: 604-662-8008 email: [email protected] |
| Architect: |
Arno Matis Architecture Inc
phone: 604.708.0188 email: [email protected] |
Construction Info
| Year Built: | 2017 |
| Levels: | 6 |
| Construction: | Concrete |
| Rain Screen: | Full |
| Roof: | Other |
| Foundation: | Concrete Perimeter |
| Exterior Finish: | Mixed |
Maintenance Fee Includes
| Garbage Pickup |
| Gardening |
| Gas |
| Heat |
| Hot Water |
| Management |
| Recreation Facility |
Features
rooftop Gardens & Reflecting Pools Aperture’s Asian-inspired Landscape Is Rooted In Nature And Features Wood And Concrete Paving, Bamboo, River Rocks And Running Water. |
| Entertain Guests On The Rooftop Garden, Or Relax With A Cup Of Tea In One Of The Many Green Spaces Around The Property. |
| Enjoy The Serenity And Meditative Quiet Of Waterfalls In The Reflecting Pool, Which Augments The Experience Of Light While Creating An Acoustic Oasis That Masks Urban Sounds. |
| Experience Stillness And Harmony In The Public Areas. |
| Relax With A Book By The Reflecting Pool, Take A Walk Through The Courtyard, Or Cook Dinner For Guests On The Rooftop Terrace While Gazing Over Treetops And The Downtown Skyline To The North Shore Mountains And Beyond. |
the Light Of Design Enjoy The Simple Elegance Of Hardwood Floors, Wood Veneer Cabinetry And Quartz Countertops. |
| In The Kitchen, Exclusive Refrigerators, Stoves And Dishwashers Blend Seamlessly Into The Woodwork, Creating An Open, Streamlined Ambiance. |
| Unwind In Comfort With Bathrooms Featuring Stylish Mirolin Soaker Tubs And Marble-inspired Tiling, Grohe Faucets And Polished Chrome Hardware Provide Elegant Accents. |
| Choose From Colour Palettes Inspired By The Radiance Of West Coast Nature, Light And The Influences Of Mid-century Design. |
villas Drive-in Garages |
| Rough-in Private Elevators |
| Gardens |
| Floor-to-ceiling Windows |
| Maximize Space And Storage |
Description
Aperture - 5699 Baillie Street, Vancouver, BC V5Z 3M7, Canada. Strata plan number EPS3952. Crossroads are West 41st Avenue and Baillie Street. A full-city block, its massing steps-down in scale from two, 6-storey multi-family blocks on the busy arterial, down to standalone single-family villas, sensitive to the single-family neighborhood to the north. Two 7,000 SQ FT fully-shared roof spaces on each 6-storey block provide outdoor community space for growing families, each space including BBQs, urban agriculture and childrens play places (www.arnomatisarchitecture.com). Completed in 2017. Developed by Buffalo Investment. Architecture by Arno Matis Architecture. Interior design by i3 Design Group.
Aperture's Asian-inspired landscape is rooted in nature and features wood and concrete paving, bamboo, river rocks and running water. Entertain guests on the rooftop garden, or relax with a cup of tea in one of the many green spaces around the property. Enjoy the serenity and meditative quiet of waterfalls in the reflecting pool, which augments the experience of light while creating an acoustic oasis that masks urban sounds. Experience stillness and harmony in the public areas. Relax with a book by the reflecting pool, take a walk through the courtyard, or cook dinner for guests on the rooftop terrace while gazing over treetops and the downtown skyline to the North Shore mountains and beyond.
Nearby parks include Oak Meadows Park, Montgomery Park and Tisdall Park. Nearby schools include King David High School, Vancouver College, Eric Hamber High School and Sir William Osler Elementary School. The closest grocery stores are Kin's Farm Market, Kin's Farm Market and Safeway. Nearby coffee shops include Nava Creative Kosher Cuisine, Qoola and BLENZ COFFEE. There are 30 restaurants within a 15 minute walk including Towne, Nava Creative Kosher Cuisine and Kosher Cuisine.
Other buildings in complex: 5680 WILLOW ST, 5688 WILLOW ST, 769 41ST AVE W, 759 41ST AVE W, 5687 BAILLIE ST, 5699 BAILLIE ST
Location
Other Buildings in Complex
| Name | Address | Active Listings |
|---|---|---|
| Aperture | 5680 Willow St, Vancouver | 0 |
| Aperture | 5687 Baillie St, Vancouver | 0 |
| Aperture | 5688 Willow St, Vancouver | 1 |
| Aperture | 759 41st Ave, Vancouver | 0 |
| Aperture | 769 41st Ave, Vancouver | 0 |
Nearby Buildings
Disclaimer: Listing data is based in whole or in part on data generated by the Real Estate Board of Greater Vancouver and Fraser Valley Real Estate Board which assumes no responsibility for its accuracy. - The advertising on this website is provided on behalf of the BC Condos & Homes Team - Re/Max Crest Realty, 300 - 1195 W Broadway, Vancouver, BC


