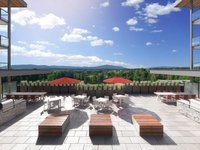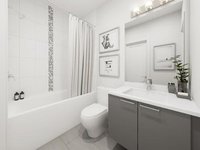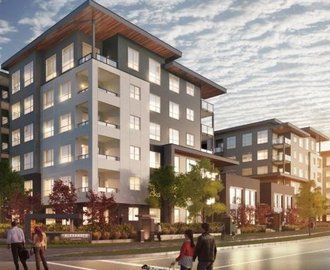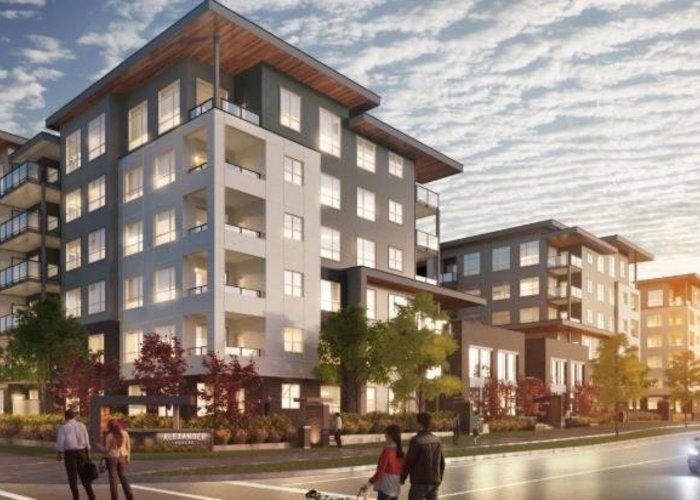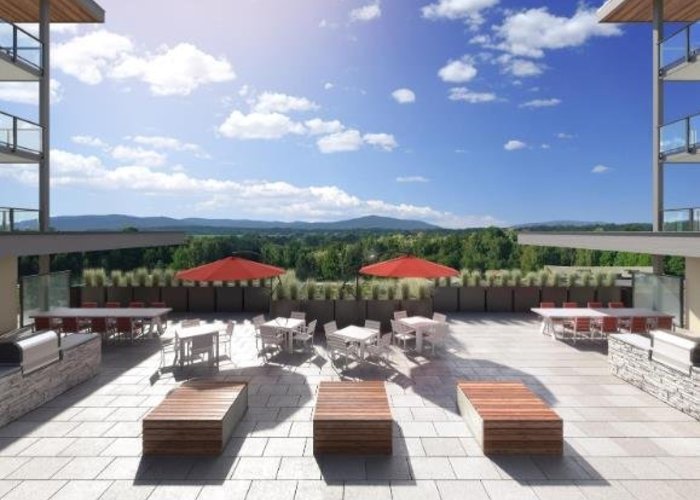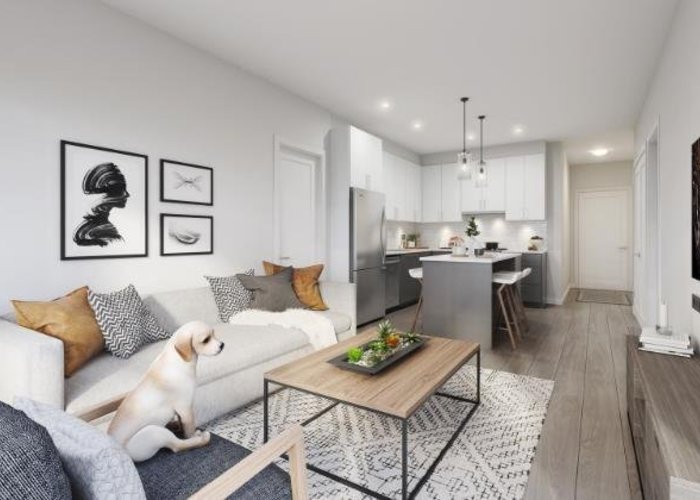Alexander Square - 20867 80th Avenue
Langley, V2Y 0B2
Direct Seller Listings – Exclusive to BC Condos and Homes
AI-Powered Instant Home Evaluation – See Your Property’s True Value
Strata ByLaws
Amenities

Building Information
| Building Name: | Alexander Square |
| Building Address: | 20867 80th Avenue, Langley, V2Y 0B2 |
| Levels: | 6 |
| Suites: | 308 |
| Status: | Completed |
| Built: | 2022 |
| Title To Land: | Freehold Strata |
| Building Type: | Strata Condos |
| Strata Plan: | EPP47748 |
| Area: | Langley |
| Board Name: | Fraser Valley Real Estate Board |
| Management: | Colyvan Pacific Real Estate Management Services Ltd. |
| Management Phone: | 604-683-8399 |
| Units in Development: | 308 |
| Units in Strata: | 308 |
| Subcategories: | Strata Condos |
| Property Types: | Freehold Strata |
Building Contacts
| Management: |
Colyvan Pacific Real Estate Management Services Ltd.
phone: 604-683-8399 email: info@colyvanpacific.com |
| Marketer: |
Fifth Avenue Real Estate Marketing Ltd.
phone: 604-583-2212 email: homes@fifthav.com |
| Developer: |
Rdg Management Ltd.
phone: 604-881-4763 email: reception@rdgmanagement.com |
Construction Info
| Year Built: | 2022 |
| Levels: | 6 |
| Construction: | Concrete |
| Roof: | Torch-on |
| Foundation: | Concrete Perimeter |
| Exterior Finish: | Mixed |
Maintenance Fee Includes
| Garbage Pickup |
| Management |
| Recreation Facility |
Features
features & Finishes
interior Cambridge Solid Core Entry Door |
| Wide-plank Laminate Hardwood Flooring |
| Cambridge Single Panel Interior Doors |
| 9' Ceilings |
| Faux Wood Blinds |
| Front Loading Washer/dryer |
| Kitchen Floor-to-ceiling Cabinets |
| Quartz Stone Countertop |
| Ceramic Tile Backsplash |
| Stainless Steel Appliance Package |
| Pot Lighting |
| Pendant Lights Over Island |
| Soft-closing Doors And Drawers |
| Double Stainless Steel Sink |
| Under Cabinet Task Lighting |
| Bathroom Matte Finish Cabinets |
| Bright Mirrors |
| White Tiled Surrounds |
| Large Format Floor Tile |
| Dual Flush Toilet |
| Technology Telus Welcome Home Kit |
| Telus Media Panel |
| Fiber Optic Cable |
| Amenities Community Gardenlandscaped Breezeway Path |
| Outdoor Courtyard |
| Fitness Room |
| Entertainment Room |
| 3rd Floor Roof Top Deck |
| Security Rainscreen System |
| Hardi-panel Siding |
| Double Glazed Windows |
| Baseboard Heating |
| Central Hot Water Boiler |
| Gated Underground Parking |
| Enter Phone Outside Lobby |
Description
Alexander Square - 208 Street and 80th Avenue, Langley, BC V2Y 0B2, Canada, V2Y 1X6, Canada. Crossroads are 208 Street and 80 Avenue located in Langley. Estimated completion 2021. Alexander Square it has 6-storey building and is a 308 unit master-planned community by award-winning developer, RDG Management Ltd.. Marketer Fifth Avenue Real Estate Marketing. Floor plans range from Junior One Bedrooms up to Three Bedroom homes all in the heart of Willoughby. Sizes range from 864 to 900 square feet.
Make Alexander Square home and enjoy living across from Willoughbys Town Centre, featuring shops, restaurants, yoga, parks, schools, plus easy access to Highway 1, Golden Ears Way, and Fraser Highway. And youre only a short drive to Willowbrook Mall, Walnut Grove, and the historic Fort Langley.
Location
Nearby Buildings
| Building Name | Address | Levels | Built | Link |
|---|---|---|---|---|
| Pepperwood | 20875 Avenue, Willoughby Heights | 3 | 2007 | |
| Kensington AT Willoughby Town Centre | 20728 Drive, Willoughby Heights | 4 | 2014 | |
| Kensington AT Willoughby Town CT | 20728 Willoughby Town CE Drive | 1 | 2014 | |
| Yorkson Creek South | 8068 207TH Street, Willoughby Heights | 3 | 2014 | |
| Yorkson Greek Parkside | 8067 207 Street, Willoughby Heights | 1 | 2015 | |
| Exchange | 0 Street, 100 Mile House Rural | 0 | 2015 | |
| Exchange | 7811 209 Street, Willoughby Heights | 3 | 2015 | |
| Yorkson Creek Parkside 2 | 8157 207 Street | 1 | 2016 | |
| 8067 207TH | 8067 207TH Street, Fort Langley | 6 | 2015 |
Disclaimer: Listing data is based in whole or in part on data generated by the Real Estate Board of Greater Vancouver and Fraser Valley Real Estate Board which assumes no responsibility for its accuracy. - The advertising on this website is provided on behalf of the BC Condos & Homes Team - Re/Max Crest Realty, 300 - 1195 W Broadway, Vancouver, BC

