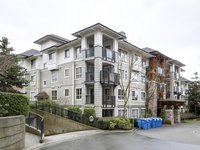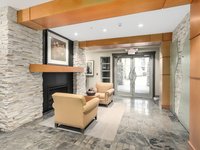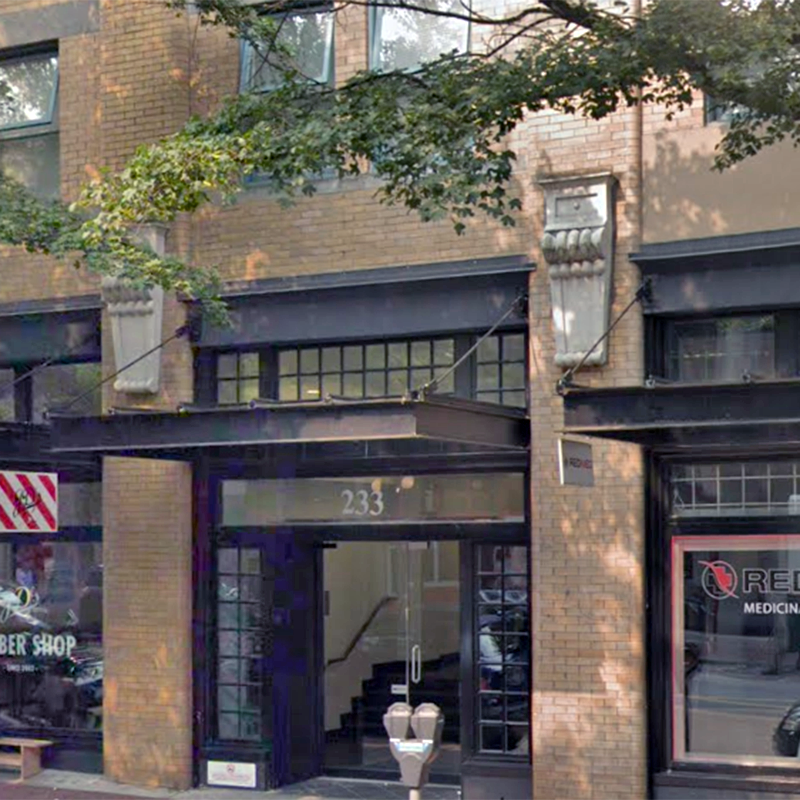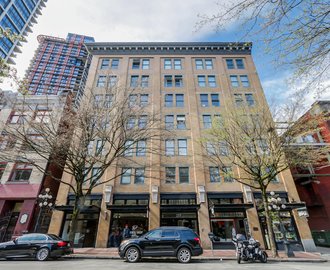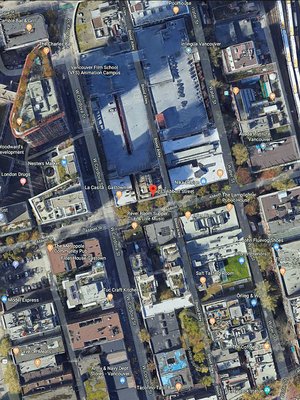Abbott Place - 233 Abbott Street
Vancouver, V6B 2K7
Direct Seller Listings – Exclusive to BC Condos and Homes
For Sale In Building & Complex
| Date | Address | Status | Bed | Bath | Price | FisherValue | Attributes | Sqft | DOM | Strata Fees | Tax | Listed By | ||||||||||||||||||||||||||||||||||||||||||||||||||||||||||||||||||||||||||||||||||||||||||||||
|---|---|---|---|---|---|---|---|---|---|---|---|---|---|---|---|---|---|---|---|---|---|---|---|---|---|---|---|---|---|---|---|---|---|---|---|---|---|---|---|---|---|---|---|---|---|---|---|---|---|---|---|---|---|---|---|---|---|---|---|---|---|---|---|---|---|---|---|---|---|---|---|---|---|---|---|---|---|---|---|---|---|---|---|---|---|---|---|---|---|---|---|---|---|---|---|---|---|---|---|---|---|---|---|---|---|---|
| 05/20/2025 | 301 233 Abbott Street | Active | 0 | 1 | $460,000 ($807/sqft) | Login to View | Login to View | 570 | 25 | $388 | $1,416 in 2024 | RE/MAX Crest Realty | ||||||||||||||||||||||||||||||||||||||||||||||||||||||||||||||||||||||||||||||||||||||||||||||
| 05/07/2025 | 701 233 Abbott Street | Active | 1 | 1 | $549,900 ($903/sqft) | Login to View | Login to View | 609 | 38 | $371 | $1,469 in 2024 | Keller Williams Ocean Realty VanCentral | ||||||||||||||||||||||||||||||||||||||||||||||||||||||||||||||||||||||||||||||||||||||||||||||
| Avg: | $504,950 | 590 | 32 | |||||||||||||||||||||||||||||||||||||||||||||||||||||||||||||||||||||||||||||||||||||||||||||||||||||||
Sold History
| Date | Address | Bed | Bath | Asking Price | Sold Price | Sqft | $/Sqft | DOM | Strata Fees | Tax | Listed By | ||||||||||||||||||||||||||||||||||||||||||||||||||||||||||||||||||||||||||||||||||||||||||||||||
|---|---|---|---|---|---|---|---|---|---|---|---|---|---|---|---|---|---|---|---|---|---|---|---|---|---|---|---|---|---|---|---|---|---|---|---|---|---|---|---|---|---|---|---|---|---|---|---|---|---|---|---|---|---|---|---|---|---|---|---|---|---|---|---|---|---|---|---|---|---|---|---|---|---|---|---|---|---|---|---|---|---|---|---|---|---|---|---|---|---|---|---|---|---|---|---|---|---|---|---|---|---|---|---|---|---|---|---|
| 07/26/2024 | 601 233 Abbott Street | 1 | 1 | $525,000 ($862/sqft) | Login to View | 609 | Login to View | 4 | $375 | $1,602 in 2023 | Oakwyn Realty Ltd. | ||||||||||||||||||||||||||||||||||||||||||||||||||||||||||||||||||||||||||||||||||||||||||||||||
| Avg: | Login to View | 609 | Login to View | 4 | |||||||||||||||||||||||||||||||||||||||||||||||||||||||||||||||||||||||||||||||||||||||||||||||||||||||
AI-Powered Instant Home Evaluation – See Your Property’s True Value
Strata ByLaws
Pets Restrictions
| Pets Allowed: | 1 |
| Dogs Allowed: | Yes |
| Cats Allowed: | Yes |
Amenities

Building Information
| Building Name: | Abbott Place |
| Building Address: | 233 Abbott Street, Vancouver, V6B 2K7 |
| Levels: | 8 |
| Suites: | 50 |
| Status: | Completed |
| Built: | 1996 |
| Title To Land: | Freehold Strata |
| Building Type: | Strata Lofts |
| Strata Plan: | LMS2412 |
| Subarea: | Downtown VW |
| Area: | Vancouver West |
| Board Name: | Real Estate Board Of Greater Vancouver |
| Units in Development: | 46 |
| Units in Strata: | 50 |
| Subcategories: | Strata Lofts |
| Property Types: | Freehold Strata |
Building Contacts
Construction Info
| Year Built: | 1996 |
| Levels: | 8 |
| Construction: | Concrete |
| Rain Screen: | No |
| Roof: | Other |
| Foundation: | Concrete Perimeter |
| Exterior Finish: | Brick |
Maintenance Fee Includes
| Caretaker |
| Garbage Pickup |
| Hot Water |
| Management |
Features
| Private Residential Entry Lobby |
| Concrete And Brick Construction |
| Glass Block Separation Wall On Select Units |
| Large Double-glazed Multiple Paned Windows With Convenient Opening For Ventilation |
| Open Space Floor Plan |
| Drywall Ceilings |
| Average 9 Feet Ceilings |
| Secured Underground Parking (11 Stalls); Neighbourhood Parking Garage (300 Stalls For Lease) |
| Fire Sprinklers In Each Unit To Code Requirements |
| Individual Enter-phone System For Security And Privacy |
| Roughed In Wiring For Security System |
| Genuine Hardwood Flooring |
| All Suites Pre-wired For Bc Tel And Tv Cable |
| Contemporary Kitchen Design With Deluxe Cabinets, Laminate Countertops, Double Sink, Faucet, Vegetable Sprayer, Standard 17 Cf Double Opening Fridge And Freezer, 30” Self Cleaning Range And 24” Dishwasher |
| Rough In For Stacking Washer And Dryer |
| Efficiently Designed Bathroom With Deluxe Cabinets, Laminate Countertops, Standard Sink, 4” Centerset Faucet, Water Closet With Coordinate Seat, Standard Bath And Shower Fixture, Chrome Pated Pressure Balance Tub And Shower Valve |
| Ceramic Tiles On Bathroom Floors And Above Bathtub |
| Basement Bicycle Storage |
| Cab Style Elevator Serving All Floors |
| Domestic Hot Water Service |
| Electric Baseboard Heating With Individual Thermostat Control |
| Prime Painted Demising Walls To Current Residential Standard |
| Track Lighting In Living Area And Kitchen/light Bar And Bathroom |
| Solid Core Wood Veneer Doors With Schlage Or Dominion Level Set |
| Views Of Atrium Courtyard, Downtown, Gastown Or Burrard Inlet |
| Private Sun Decks On Select Units |
Documents
Description
Abbott Place - 233 Abbott Street, Vancouver, BC V6B 2K7, LMS2412 - located in Downtown area of Vancouver West, at the crossroads Abbott Street and Blood Alley Square, one block to West Cordova Street. This building is situated just one-half block of active Gastown with its amenities. Walking distance to Simon Fraser University, London Drugs, Money Mart, Vancouver Film School, Victory Square, Army and Navy, Pigeon Park, Steamworks Vancouver, JJ Bean Coffee, Vancouver Community Centre, Starbucks Coffee, Harbour Square, Waves Coffee, Portside Park, Waterfront Skytrain Station, Canada Place, MTI Community College, Vancouver Convention Centre and Vancouver Harbour Water Airport. The restaurants in the neighbourhood are Meat and Bread, Wild Rice, Java Cat Cafe, Cassis Bistro, La Taqueria, Gorilla Food, La Casita and Old Spaghetti Factory. Right below you have the famous Livestock Sneaker Shop. Abbott Place is a heritage building originally constructed as an industrial development in 1910. It was redeveloped in 1996 into 46 studio style condominiums that reflect a blend of historic Gastown and contemporary west coast flavor. Abbott Place is a 8-level concrete building with brick exterior finishing. It offers open style studio lofts from 549 sq. ft. to 1027 sq. ft. and private roof top decks for the penthouses. The residences boast with panoramic views of downtown, Burrard Inlet, the North Shore Mountains and famous Gastown. Most homes feature over-height ceilings over 9ft, exposed original brick walls, large windows, individual enter-phone system for security and privacy and high-end laminate maple hardwood floors. Secured underground parking offers 11 stalls and neighbourhood parking garage has 300 stalls for lease. Cab style elevator serving all floors. This building also features basement bicycle storage, domestic hot water service, electric baseboard heating with individual thermostat control, prime painted demising walls to current residential standard, track lighting in living area and kitchen/light bar and bathroom, solid core wood veneer doors with Schlage or Dominion level set.
Location
Nearby Buildings
Disclaimer: Listing data is based in whole or in part on data generated by the Real Estate Board of Greater Vancouver and Fraser Valley Real Estate Board which assumes no responsibility for its accuracy. - The advertising on this website is provided on behalf of the BC Condos & Homes Team - Re/Max Crest Realty, 300 - 1195 W Broadway, Vancouver, BC

