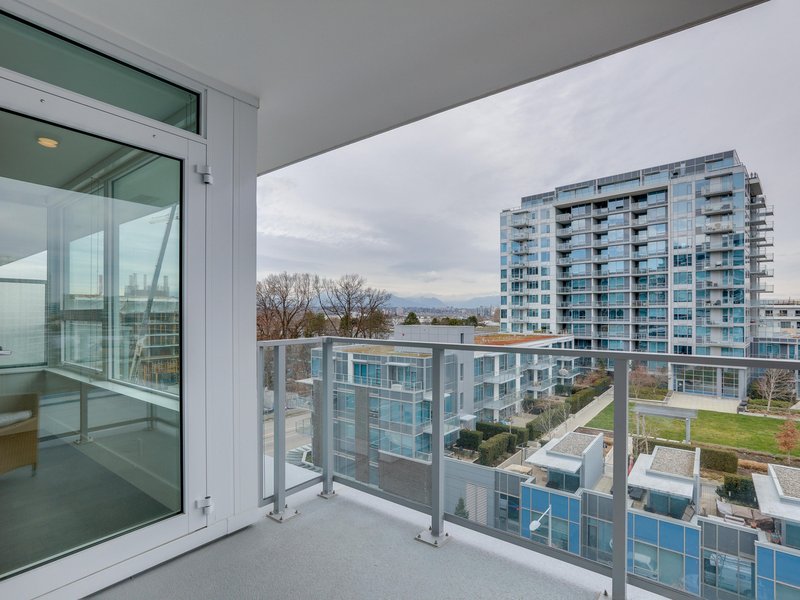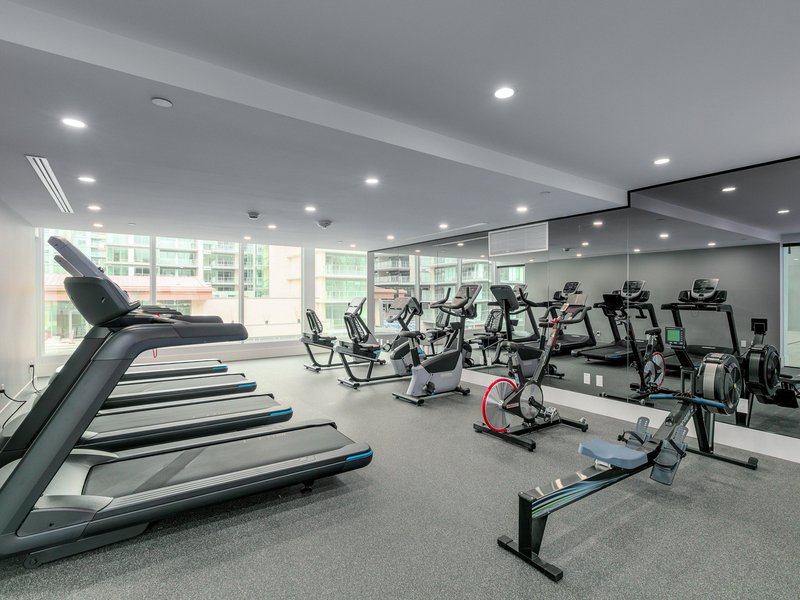1006 - 5508 Hollybridge Way, Richmond, V7C 0C7
1 Bed, 1 Bath Condo FOR SALE in Brighouse MLS: R2878005
 We Sell Your Property in 30 days or we will sell it for FREE.
We Sell Your Property in 30 days or we will sell it for FREE.
Request An Evaluation ->
Details
Description
River Park Place III by Intracorp. West facing 685 s.f. junior 2 bedroom unit. Upper unit across from the Oval with million dollar sunset view. High end Bosch appliances. Nest thermostat and air conditioning. Amenities include exercise center, basketball court, billiard and ping pong tables, outdoor BBQ area and park, Karaoke room and guest suite.
Strata ByLaws
Commission Details
History
Amenities
Features
Site Influences
Property Information
| MLS® # | R2878005 |
| Property Type | Apartment |
| Dwelling Type | Apartment Unit |
| Home Style | Upper Unit |
| Kitchens | Login to View |
| Year Built | 2020 |
| Parking | Garage; Underground |
| Tax | $2,037 in 2023 |
| Strata No | EPS5391 |
| Postal Code | V7C 0C7 |
| Complex Name | River Park Place Tower Iii |
| Strata Fees | $488 |
| Address | 1006 - 5508 Hollybridge Way |
| Subarea | Brighouse |
| City | Richmond |
| Listed By | Regent Park Fairchild Realty Inc. |
Floor Area (sq. ft.)
| Main Floor | 685 |
| Total | 685 |
River Park Place 3 Buildings Amenities
Location
Other Condos For Sale in 5508 Hollybridge Way, Richmond
| Date | Address | Bed | Bath | Asking Price | Sqft | $/Sqft | DOM | Brokerage |
|---|---|---|---|---|---|---|---|---|
| 06/10/2024 | 802 5508 Hollybridge Way | 2 | 2 | $1,060,000 | 986 | $1,075 | 5 | Sutton Group-West Coast Realty |
| 06/10/2024 | 1310 5508 Hollybridge Way | 1 | 0 | $658,000 | 589 | $1,117 | 5 | Unilife Realty Inc. |
| 05/25/2024 | 1109 5508 Hollybridge Way | 2 | 2 | $940,000 | 871 | $1,079 | 21 | Interlink Realty |
| 05/09/2024 | 420 5508 Hollybridge Way | 1 | 1 | $648,800 | 605 | $1,072 | 37 | Dexter Realty |
| 05/01/2024 | 1006 5508 Hollybridge Way | 1 | 1 | $768,000 | 685 | $1,121 | 45 | Regent Park Fairchild Realty Inc. |
| 04/25/2024 | 1303 5508 Hollybridge Way | 2 | 2 | $949,999 | 930 | $1,022 | 51 | RE/MAX City Realty |
| 04/02/2024 | 615 5508 Hollybridge Way | 2 | 2 | $839,000 | 842 | $996 | 74 | Metro Edge Realty |
| 08/30/2023 | 807 5508 Hollybridge Way | 3 | 2 | $1,299,900 | 1197 | $1,086 | 290 | Interlink Realty |
| Avg: | $895,462 | 838 | $1,071 | 45 |
Building Information
| Building Name: | River Park Place 3 |
| Building Address: | 5508 Hollybridge Way, Richmond, V7C 0C7 |
| Levels: | 15 |
| Suites: | 142 |
| Status: | Completed |
| Built: | 2020 |
| Title To Land: | Freehold Strata |
| Building Type: | Strata Condos |
| Strata Plan: | EPS5391 |
| Subarea: | Brighouse |
| Area: | Richmond |
| Board Name: | Real Estate Board Of Greater Vancouver |
| Management: | Confidential |
| Units in Development: | 142 |
| Units in Strata: | 142 |
| Subcategories: | Strata Condos |
| Property Types: | Freehold Strata |
| Developer Name: | Intracorp |
| Architect Email: | [email protected] |
| Architect Phone: | 604-683-8797 |
Building Construction Info
| Year Built: | 2020 |
| Levels: | 15 |
| Construction: | Concrete |
| Rain Screen: | Full |
| Roof: | Other |
| Foundation: | Concrete Slab |
| Exterior Finish: | Glass |
Maintenance Fee Includes
| Garbage Pickup |
| Gardening |
| Hot Water |
| Management |
| Recreation Facility |
Building Features
the Building Sophisticated, Contemporary Architecture By Ibi Group |
| Concrete Construction With Glass And Steel Accents |
| Whole Home Concept: Extensive In-home And Central Amenities Offer A Truly Complete Family Home |
| Significant Public Art Near Building Entry |
| Rich, Vibrant Streetscape On The Ground Level, With Carefully Curatedretail, Dining, And Services |
| Expansive Outdoor Patios And Balconies To Enjoy This Natural Location |
| Stunning Entry Lobby With Grand Entry Featuring Stone, Wood Accents And Water Feature |
| Expansive Views Of The Fraser River And North Shore Mountains |
| Wireless Hot Spots In All Common Area Amenities (including 3rd Level Rooftop Amenity Space) |
interiors Interiors By Noted Designer Insight Design Group |
| Choice Of Two Colour Palettes |
| Hefty Solid-core Front Door With Boutique Style Surround And Personalized Address And Lighting |
| Laminate Flooring In Entry, Den, Kitchen, Dining And Living Rooms |
| Low-profile Soft Touch Broadloom Carpet In Bedroom(s) |
| Contemporary Flat Slab Interior Doors With Satin-finish Lever Hardware |
| Clean-lined 6” Wood Baseboards And 3” Wood Casings Throughout |
| 1” Venetian Micro-blind Window Coverings |
| Stackable Amana Energy Star™ Washer And Dryer |
kitchens Gourmet Appliance Package: |
| Aeg 24” Gas And Wok Burner With Stainless Steel Finish |
| Aeg 24” Large Volume Glass Front 2.5 Cu Ft Wall Convection Oven In Stainless Steel |
| Panasonic Microwave With Trimkit Integrated Into Kitchen Cabinetry |
| 600 Cfm Faber Hood Fan, With Fully Integrated Custom Panel To Match Kitchen Cabinetry |
| Blomberg 9.9 Cu. Ft. Energy Star™ Refrigerator/freezer With Fully Integrated Custom Panel To Match Kitchen Cabinetry |
| Blomberg Ultra-quiet, Energy Star™ Multi-cycle Dishwasher With Fully Integrated Custom Panel To Match Kitchen Cabinetry |
| Solid Engineered Quartz Countertops |
| Full Height Marble Mosaic Backsplash |
| Canadian-built, Contemporarystyled Kitchen Cabinetry, Featuring Upper Cabinets In High Gloss Solid White Lacquer And Lower Cabinets In Horizontal-grain Real Wood Veneer |
| Soft-close mechanisms And Integral Chromehardwareon All Cabinets And Drawers |
| Square 19” Single Bowl Stainless Steel Undermount Sink |
| Grohe™ Chrome Single-lever Faucet |
| Under-cabinet Puck Lighting |
| Contemporary Track And Pot Lighting, Intelligently Placed |
| Built-in Recycling Station |
bathroom Spa-style Soaker Tub With Integral Skirt |
| Natural Stone Porcelain Tile Flooring |
| Elegant Glossy Full Height Ceramic Bathroom Wall Tiles Around Tub And In Shower |
| Grohe™ Single-lever Chrome Faucet |
| Grohe™ Chrome Shower System With Additional Hand Shower |
| Luxurious Solid Marble Countertops |
| Elegant, Dual Flush, High Efficiency Toilet |
| Duravit Starck 3 Single Bowl Undermount Sink |
| European Frameless Glass Shower Enclosures For A Light-filled Space |
| Floating Vanity Cabinet With Motionactivated Under-cabinet Lighting |
| Low-profile Recessed Pot Lighting Above Bathroom Tubs, Showers And Vanity |
| Canadian-built, Contemporary, Wood Veneer Cabinetry In Horizontal Grain With Soft-close Mechanisms And Integral Chrome Hardware |
| Chrome Bath Accessories |
the Core Of Our energy Program Leed® Silver Equivalency |
| Energy Efficient, European-designed Passive Heating And Cooling Units In All Bedrooms And Living Spaces |
| Motion-activated Suite Thermostat, Allowing For Custom Climate Control Based On Your Home Usage And Lifestyle |
| Passive Solar Design Expressed In The Building Design, To Maximize The Sun’s Warmth |
| Motion Sensor Lighting In Parkade, Common Area Hallways And Amenity Areas |
| High Water-efficiency Plumbing Fixtures |
| High Energy-efficiency Lighting |
| Energy Star™ Appliances |
| Low-emitting Materials, Adhesives, Sealants And Paints |
| Storm-water Management Programs |
| Low-maintenance Landscaping |
safety First ensures Your peace Of Mind Lobby And Parkade Entry Protected By Security Proximity Readers |
| Security Cameras In Lobby And Parkade Areas |
| Concierge In Lobby |
| Secured Access To Your Building, Via Keyless Entry And Video Entry Intercom System |
| Pre-wired Suites With Security System |
| Backed By Travelers Canada Home Warranty |
| Date | Address | Bed | Bath | Kitchen | Asking Price | $/Sqft | DOM | Levels | Built | Living Area | Lot Size |
|---|---|---|---|---|---|---|---|---|---|---|---|
| 05/01/2024 | This Property | 1 | 1 | 1 | $768,000 | Login to View | 45 | 1 | 2020 | 685 sqft | N/A |
| 05/17/2024 | 516 6833 Buswell Street |
1 | 1 | 1 | $763,800 | Login to View | 29 | 1 | 2022 | 706 sqft | N/A |
| 01/17/2024 | 1106 6688 Pearson Way |
1 | 1 | 1 | $765,000 | Login to View | 150 | 1 | 2021 | 546 sqft | N/A |
| 06/10/2024 | 801 7733 Firbridge Way |
1 | 1 | 1 | $759,000 | Login to View | 5 | 1 | 2015 | 660 sqft | N/A |
| Date | Address | Bed | Bath | Kitchen | Asking Price | $/Sqft | DOM | Levels | Built | Living Area | Lot Size |
|---|---|---|---|---|---|---|---|---|---|---|---|
| 1 day ago | 8271 Spires Road |
6 | 2 | 1 | $2,588,888 | Login to View | 1 | 2 | 1966 | 2,455 sqft | 7,917 sqft |
| 1 day ago | 701 6611 Pearson Way |
3 | 2 | 1 | $3,398,000 | Login to View | 1 | 1 | 2018 | 2,090 sqft | N/A |
| 1 day ago | 101 6611 Pearson Way |
3 | 3 | 1 | $2,980,000 | Login to View | 1 | 1 | 2018 | 1,835 sqft | N/A |
| 1 day ago | 223 5311 Cedarbridge Way |
1 | 1 | 1 | $595,000 | Login to View | 2 | 1 | 2016 | 609 sqft | N/A |
| 1 day ago | 1603 7360 Elmbridge Way |
2 | 2 | 1 | $799,000 | Login to View | 2 | 1 | 2008 | 890 sqft | N/A |
| 1 day ago | 610 5788 Gilbert Road |
2 | 2 | 1 | $989,000 | Login to View | 2 | 6 | 2022 | 897 sqft | N/A |
| 2 days ago | 203 8600 Ackroyd Road |
1 | 1 | 1 | $459,000 | Login to View | 3 | 1 | 1982 | 727 sqft | N/A |
| 3 days ago | 105 7117 Elmbridge Way |
2 | 2 | 1 | $928,000 | Login to View | 3 | 1 | 2013 | 930 sqft | N/A |
| 3 days ago | 1209 7362 Elmbridge Way |
1 | 1 | 1 | $592,000 | Login to View | 3 | 1 | 2008 | 662 sqft | N/A |
| 3 days ago | 1009 5900 Alderbridge Way |
1 | 1 | 1 | $573,000 | Login to View | 3 | 1 | 2009 | 577 sqft | N/A |
Frequently Asked Questions About 1006 - 5508 Hollybridge Way
Disclaimer: Listing data is based in whole or in part on data generated by the Real Estate Board of Greater Vancouver and Fraser Valley Real Estate Board which assumes no responsibility for its accuracy. - The advertising on this website is provided on behalf of the BC Condos & Homes Team - Re/Max Crest Realty, 300 - 1195 W Broadway, Vancouver, BC

































































