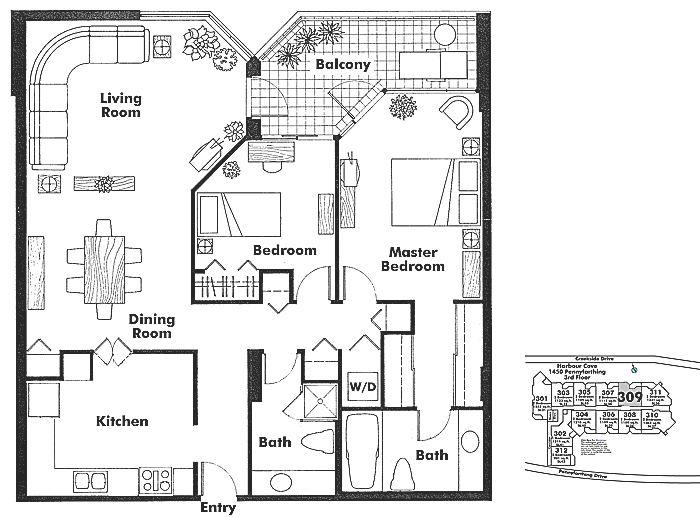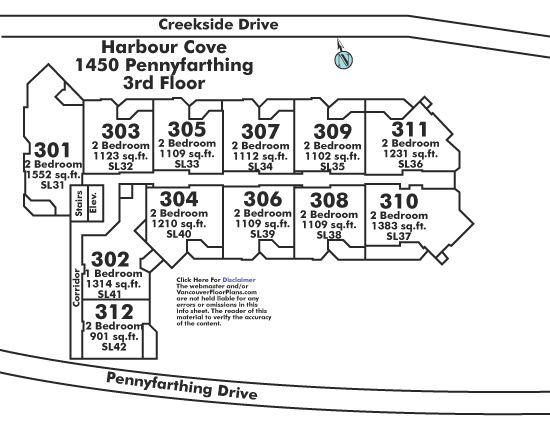309 - 1490 Pennyfarthing Drive, Vancouver, V6J 4Z3
1 Bed, 1 Bath Condo FOR SALE in False Creek MLS: R2871333
 We Sell Your Property in 30 days or we will sell it for FREE.
We Sell Your Property in 30 days or we will sell it for FREE.
Request An Evaluation ->
Details
Description
STUNNING RENOVATION on this massive 1 bed + den at Harbour Cove. Enjoy beautiful North facing views of the City, Water, Mountains & Granville Island. At 981 sq.ft. this fully renovated unit offers open concept living and upgrades that include: Wide plank engineered oak flooring, Caesar stone quartz counter tops, high-end fixtures & s/s appliances, electric window blinds throughout & in-suite laundry. Comes with 1 parking & 1 large locker. Amenities include the soon to be fully upgraded pool, hot tub, sauna/steam room, gym & caretaker. One of the best locations around, close to transit, downtown, kits beach, restaurants, 4th ave, and just steps to the seawall and Aquabus. No pets or short term rentals. Come be a part of the Harbour Cove Community.
Strata ByLaws
Commission Details
History
Amenities
Features
Site Influences
Property Information
| MLS® # | R2871333 |
| Property Type | Apartment |
| Dwelling Type | Apartment Unit |
| Home Style | Inside Unit |
| Kitchens | Login to View |
| Year Built | 1986 |
| Parking | Garage; Underground |
| Tax | $2,322 in 2023 |
| Strata No | VAS1291 |
| Postal Code | V6J 4Z3 |
| Complex Name | Harbour Cove |
| Strata Fees | $657 |
| Address | 309 - 1490 Pennyfarthing Drive |
| Subarea | False Creek |
| City | Vancouver |
| Listed By | Dexter Realty |
Floor Area (sq. ft.)
| Main Floor | 1,019 |
| Total | 1,019 |
Harbour Cove Buildings Amenities
Location
Harbour Cove Building Pets Restrictions
| Dogs Allowed: | No |
| Cats Allowed: | No |
Other Condos For Sale in 1490 Pennyfarthing Drive, Vancouver
| Date | Address | Bed | Bath | Asking Price | Sqft | $/Sqft | DOM | Brokerage |
|---|---|---|---|---|---|---|---|---|
| 04/15/2024 | 309 1490 Pennyfarthing Drive | 1 | 1 | $850,000 | 1019 | $834 | 16 | Dexter Realty |
| Avg: | $850,000 | 1019 | $834 | 16 |
Building Overview
BUILDING WEBSITE Harbour Cove at 1490 Pennyfarthing Drive, Vancouver, BC, V6J 4Z3, False Creek Neighborhood,120 suites, 8 levels, built 1986. This website contains: current building MLS listings & MLS sale info, building floor plans & strata plans, pictures of lobby & common area, developer, strata & concierge contact info, interactive 3D & Google location Maps linkwww.6717000.com/maps with downtown intersection virtual tours, downtown listing assignment lists of buildings under construction & aerial/satellite pictures of this building. For more info, click the side bar of this page or use the search feature in the top right hand corner of any page. Building map location; Building #142-Map 4, False Creek, Granville Island & Pennyfarthing Area.
Harbour Cove 3 1490 Pennyfarthing, Vancouver, BC, Canada. The third building in the three building Harbour Cove complex.
Building Information
| Building Name: | Harbour Cove 3 |
| Building Address: | 1490 Pennyfarthing Drive, Vancouver, V6J 4Z3 |
| Levels: | 8 |
| Suites: | 304 |
| Status: | Completed |
| Built: | 1986 |
| Title To Land: | Freehold Strata |
| Building Type: | Strata |
| Strata Plan: | VAS1291 |
| Subarea: | False Creek |
| Area: | Vancouver West |
| Board Name: | Real Estate Board Of Greater Vancouver |
| Management: | Wynford Strata Management |
| Management Phone: | 604-261-0285 |
| Units in Development: | 304 |
| Units in Strata: | 304 |
| Subcategories: | Strata |
| Property Types: | Freehold Strata |
Building Construction Info
| Year Built: | 1986 |
| Levels: | 8 |
| Construction: | Concrete |
| Rain Screen: | No |
| Roof: | Other |
| Foundation: | Concrete Perimeter |
| Exterior Finish: | Brick |
Maintenance Fee Includes
| Caretaker |
| Garbage Pickup |
| Gardening |
| Gas |
| Hot Water |
| Management |
| Recreation Facility |
Building Features
| Elevator |
| In-suite Laundry |
| Sauna/steam Room |
| Pool; Indoor |
| Exercise Centre |
| Storage |
| Swirlpool/hot Tub |
| Date | Address | Bed | Bath | Kitchen | Asking Price | $/Sqft | DOM | Levels | Built | Living Area | Lot Size |
|---|---|---|---|---|---|---|---|---|---|---|---|
| 04/15/2024 | This Property | 1 | 1 | 1 | $850,000 | Login to View | 16 | 1 | 1986 | 1,019 sqft | N/A |
| 04/15/2024 | 803 181 W 1st Avenue |
1 | 1 | 1 | $850,000 | Login to View | 16 | 1 | 2010 | 653 sqft | N/A |
| 04/29/2024 | 509 77 Walter Hardwick Avenue |
1 | 1 | 1 | $849,000 | Login to View | 2 | 1 | 2009 | 766 sqft | N/A |
| Date | Address | Bed | Bath | Kitchen | Asking Price | $/Sqft | DOM | Levels | Built | Living Area | Lot Size |
|---|---|---|---|---|---|---|---|---|---|---|---|
| 2 hours ago | 215 288 W 1st Avenue |
1 | 1 | 1 | $738,000 | Login to View | 0 | 1 | 2012 | 624 sqft | N/A |
| 6 hours ago | 205 1355 W 4th Avenue |
1 | 1 | 1 | $749,900 | Login to View | 0 | 1 | 1985 | 766 sqft | N/A |
| 8 hours ago | 403 1529 W 6th Avenue |
1 | 1 | 1 | $1,349,888 | Login to View | 0 | 2 | 1997 | 930 sqft | N/A |
| 2 hours ago | 519 1783 Manitoba Street |
2 | 2 | 1 | $1,218,800 | Login to View | 1 | 1 | 2015 | 1,062 sqft | N/A |
| 1 day ago | 519 159 W 2nd Avenue |
1 | 1 | 1 | $599,000 | Login to View | 1 | 1 | 2018 | 523 sqft | N/A |
| 1 day ago | 1102 1783 Manitoba Street |
2 | 2 | 1 | $1,238,800 | Login to View | 1 | 1 | 2015 | 1,002 sqft | N/A |
| 1 day ago | 502 12 Athletes Way |
2 | 2 | 1 | $1,349,999 | Login to View | 1 | 1 | 2009 | 927 sqft | N/A |
| 1 day ago | 504 388 W 1st Avenue |
2 | 2 | 1 | $1,199,000 | Login to View | 1 | 1 | 2009 | 864 sqft | N/A |
| 1 day ago | 321 2008 Pine Street |
1 | 1 | 1 | $794,000 | Login to View | 1 | 1 | 2009 | 719 sqft | N/A |
| 1 day ago | 1517 1768 Cook Street |
1 | 1 | 1 | $768,000 | Login to View | 2 | 1 | 2021 | 495 sqft | N/A |
Frequently Asked Questions About 309 - 1490 Pennyfarthing Drive
Disclaimer: Listing data is based in whole or in part on data generated by the Real Estate Board of Greater Vancouver and Fraser Valley Real Estate Board which assumes no responsibility for its accuracy. - The advertising on this website is provided on behalf of the BC Condos & Homes Team - Re/Max Crest Realty, 300 - 1195 W Broadway, Vancouver, BC

































































































































