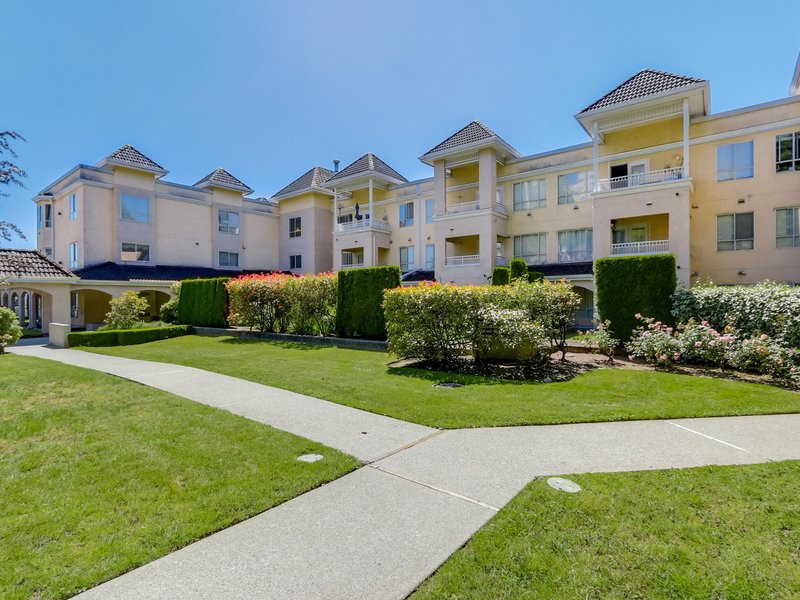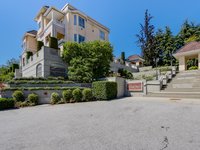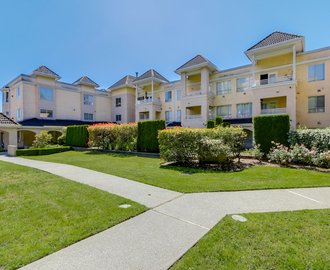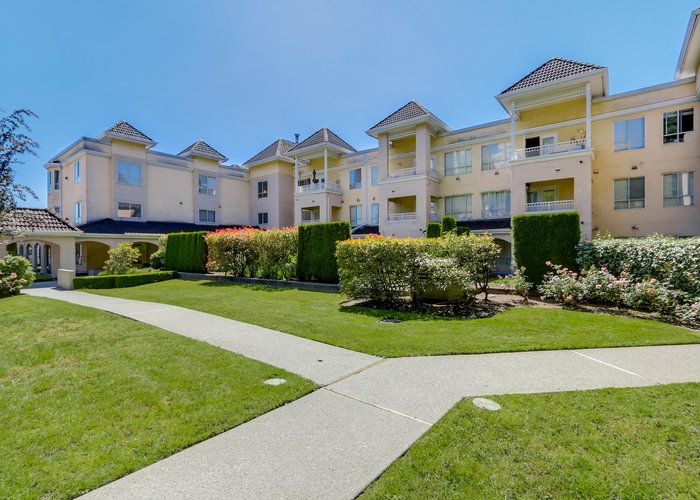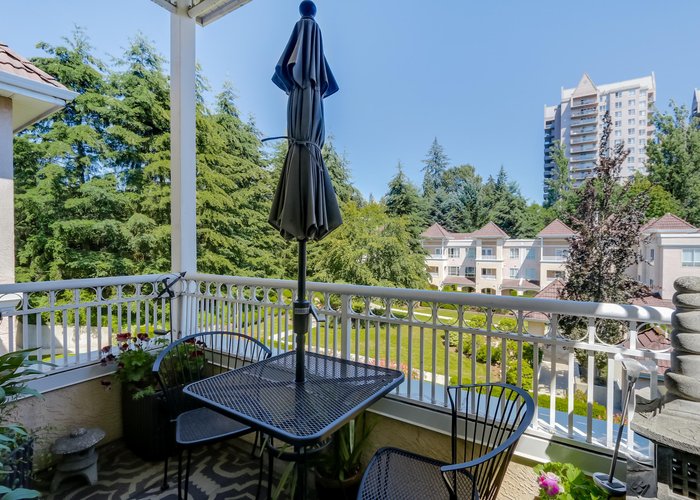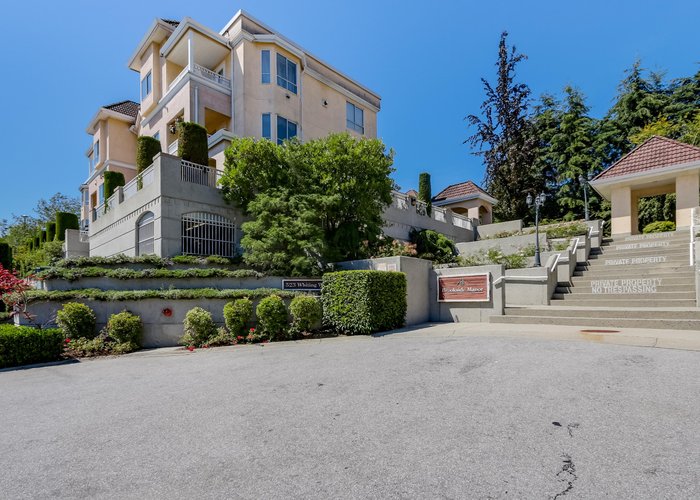Sonoma - 3555 Westminster Highway
Richmond, V7C 5R1
Sold History
| Date | Address | Bed | Bath | Asking Price | Sold Price | Sqft | $/Sqft | DOM | Listed By |
|---|---|---|---|---|---|---|---|---|---|
| 02/18/2024 | 82 3555 Westminster Highway | 4 | 3 | $1,698,000 | Login to View | 2167 | $784 | 17 | ER/ZNK Pef Ekyl |
| 02/16/2024 | 64 3555 Westminster Highway | 3 | 3 | $1,625,000 | Login to View | 2098 | $708 | 127 | ER/ZNK Jfpbkf |
| 02/02/2024 | 31 3555 Westminster Highway | 4 | 3 | $1,698,000 | Login to View | 2167 | $780 | 120 | Eblky CkpRsRp ERiefRq Ekyl Yq. |
| 12/25/2023 | 22 3555 Westminster Highway | 3 | 3 | $1,608,000 | Login to View | 2098 | $738 | 49 | Eblky CkpRsRp Ekyl Pbec. |
| 08/10/2023 | 38 3555 Westminster Highway | 4 | 3 | $1,738,000 | Login to View | 2219 | $771 | 28 | Zkpqbakyq Ekyl Jfzke |
| 07/03/2023 | 68 3555 Westminster Highway | 3 | 3 | $1,759,000 | Login to View | 2108 | $797 | 14 | VaeyRax Ekyl |
| Avg: | Login to View | 2143 | $763 | 59 |
Strata ByLaws
Pets Restrictions
| Pets Allowed: | 1 |
| Dogs Allowed: | Yes |
| Cats Allowed: | Yes |
Amenities
Building Information
| Building Name: | Sonoma |
| Building Address: | 3555 Westminster Highway, Richmond, V7C 5R1 |
| Levels: | 2 |
| Suites: | 104 |
| Status: | Completed |
| Built: | 1995 |
| Title To Land: | Freehold Strata |
| Building Type: | Strata Townhouses |
| Strata Plan: | LMS1778 |
| Subarea: | Terra Nova |
| Area: | Richmond |
| Board Name: | Real Estate Board Of Greater Vancouver |
| Units in Development: | 104 |
| Units in Strata: | 104 |
| Subcategories: | Strata Townhouses |
| Property Types: | Freehold Strata |
Building Contacts
| Developer: |
Polygon
phone: 604-877-1131 |
Construction Info
| Year Built: | 1995 |
| Levels: | 2 |
| Construction: | Frame - Wood |
| Rain Screen: | No |
| Roof: | Wood |
| Foundation: | Concrete Perimeter |
| Exterior Finish: | Wood |
Maintenance Fee Includes
| Caretaker |
| Garbage Pickup |
| Gardening |
| Management |
| Recreation Facility |
Features
| Exercise Facilities |
| Hot Tub |
| Lounge |
| Clubhouse |
| Outdoor Swimming Pool |
| Playground |
| In-suite Laundry |
| Fireplace |
| Large Walk-in Closet In The Master Bedroom |
| 9' And 10' High Ceilings |
| Spacious Floor Plan |
| Double Garage |
| Large Fully Fenced Backyard |
Description
Sonoma - 3555 Westminster Highway, Richmond, BC, V7C 5R1, strata plan LMS1778. This 104 unit townhouse complex was built by Polygon Homes in 1995. It is a gated complex with a clubhouse, gym, pool and live-in caretaker. It also features fireplace, large walk-in closet in the master bedroom, 9' and 10' high ceilings, spacious floor plan, double garage and large fully fenced backyard. Maintenance fees include garbage pickup, gardening, caretaker, recreation facilities, management. Complex is a short drive to Archibald Blair Elementary School, JN Burnett Secondary School, Thompson Community Centre, Tera Nova Rural Park and Mall, Quilchena Golf and Country Club, Quilchena Elementary School, James Gilmore Elementary School, Manoah Steves Elementary School, RM Grauer Elementary School, Butterfly Progressive Montessori Preschool, Donald E. Mckay Elementary School, Spu'lukwuks Elementary, Save On Foods and Starbucks.
Crossroads are No.1 Road and Westminster Hwy.
Other Buildings in Complex
| Name | Address | Active Listings |
|---|---|---|
| Sonoma | 4275 Westminster Highway, Richmond | 0 |
Nearby Buildings
| Building Name | Address | Levels | Built | Link |
|---|---|---|---|---|
| Sonoma | 4275 Westminster Highway, Terra Nova | 2 | 1995 | |
| Mayflower | 3880 Westminster Highway, Terra Nova | 3 | 1997 | |
| Mayflower | 3720 Westminster Highway, Terra Nova | 3 | 1997 | |
| Camberley | 6588 Barnard Drive, Terra Nova | 3 | 1996 | |
| Riviera Gardens | 5988 Blanshard Drive, Terra Nova | 2 | 2002 | |
| Salisbury Lane | 6111 NO 1 RD Road, Terra Nova | 0 | 1997 | |
| Terrawest Square | 6011 No. 1 Road, Terra Nova | 1 | 2014 | |
| Salisbury Lane | 6179 NO 1 Road, Terra Nova | 3 | 1997 | |
| Salisbury Lane | 6111 NO 1 Road, Terra Nova | 3 | 1997 | |
| London Mews | 6331 No. 1 Road, Terra Nova | 3 | 1998 | |
| London Mews | 6333 NO 1 Road, Terra Nova | 3 | 1998 | |
| Terra West Square | 6011 No. 1 Road, Terra Nova | 1 | 2014 | |
| Terrawest | 6011 No. 1 Ave, Terra Nova | 4 | 2014 | |
| 0 Road, Terra Nova | 4 | 2014 | ||
| Maquinna | 6000 Barnard Drive, Terra Nova | 2 | 1995 |
Disclaimer: Listing data is based in whole or in part on data generated by the Real Estate Board of Greater Vancouver and Fraser Valley Real Estate Board which assumes no responsibility for its accuracy. - The advertising on this website is provided on behalf of the BC Condos & Homes Team - Re/Max Crest Realty, 300 - 1195 W Broadway, Vancouver, BC
