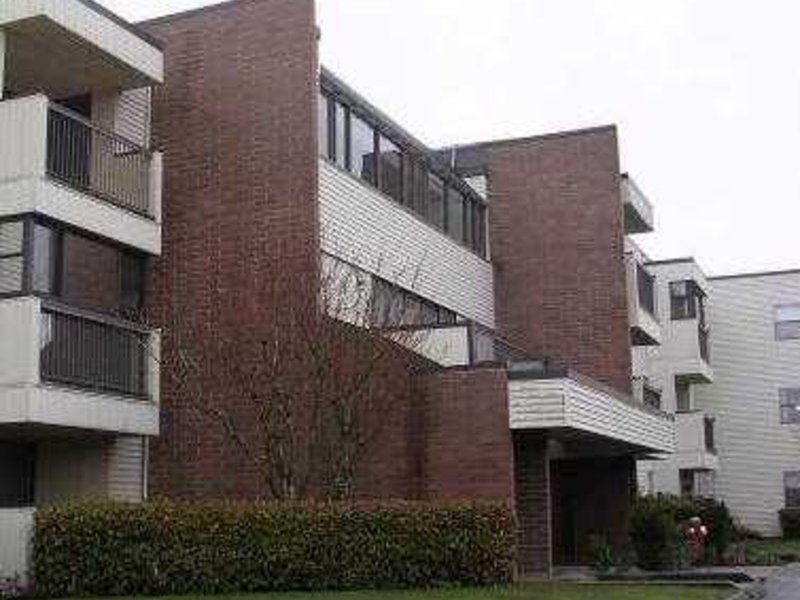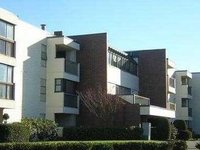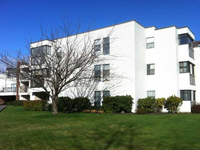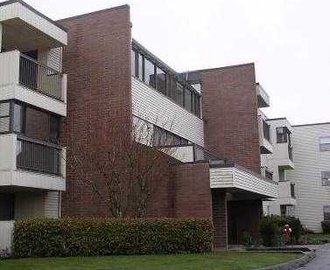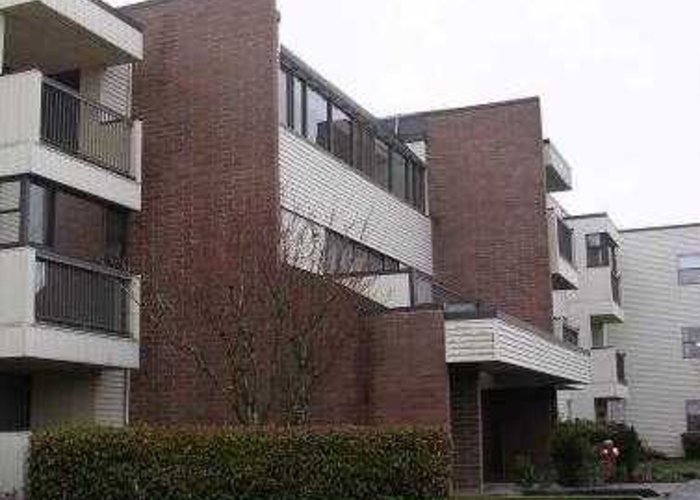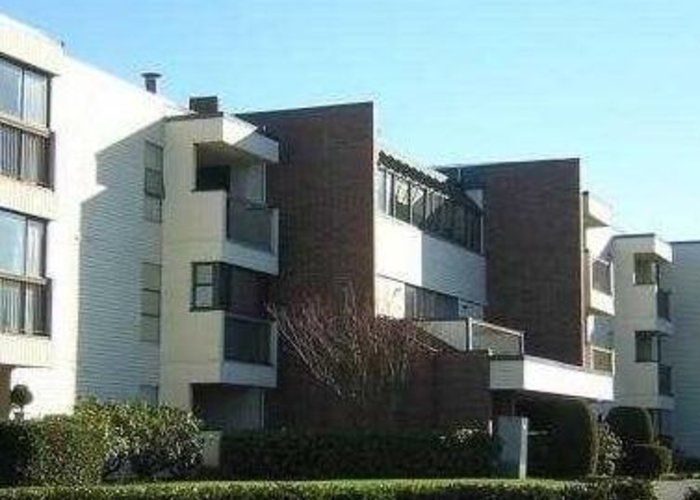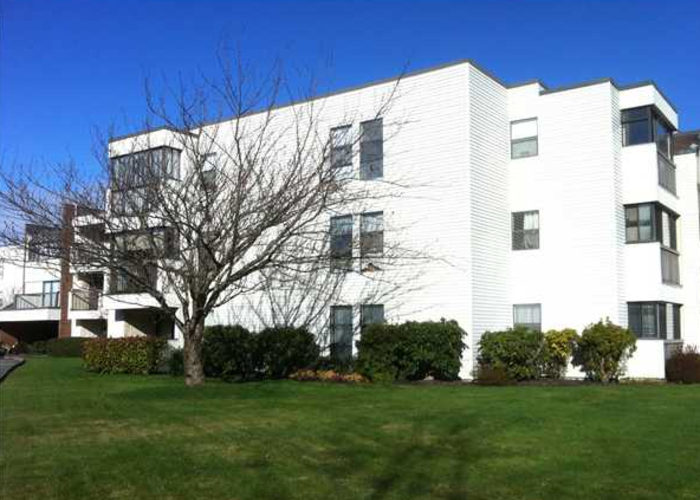Sharon Manor - 5791 Granville Ave
Richmond, V7C 1E8
Sold History
| Date | Address | Bed | Bath | Asking Price | Sold Price | Sqft | $/Sqft | DOM | Listed By |
|---|---|---|---|---|---|---|---|---|---|
| 02/14/2023 | 216 5791 Granville Ave | 1 | 1 | $358,800 | Login to View | 765 | $464 | 6 | Fhba Tebhc FkskRe Ekyl |
| 02/07/2023 | 314 5791 Granville Ave | 1 | 1 | $368,000 | Login to View | 790 | $449 | 124 | Uyye Zhepu Ekyl |
| 10/30/2022 | 214 5791 Granville Ave | 1 | 1 | $365,000 | Login to View | 757 | $469 | 27 | Gkz 3000 Ekyl Yq. |
| 10/04/2022 | 316 5791 Granville Ave | 1 | 1 | $336,000 | Login to View | 683 | $476 | 25 | Fhba Tebhc FkskRe Ekyl |
| 05/18/2022 | 104 5791 Granville Ave | 2 | 1 | $419,900 | Login to View | 945 | $444 | 8 | Fhba Tebhc FkskRe Ekyl |
| 05/14/2022 | 203 5791 Granville Ave | 1 | 1 | $359,999 | Login to View | 760 | $467 | 5 | ER/ZNK Jfpbkf |
| Avg: | Login to View | 783 | $462 | 33 |
Strata ByLaws
Pets Restrictions
| Dogs Allowed: | No |
| Cats Allowed: | No |
Amenities
Building Information
| Building Name: | Sharon Manor |
| Building Address: | 5791 Granville Ave, Richmond, V7C 1E8 |
| Levels: | 3 |
| Suites: | 50 |
| Status: | Completed |
| Built: | 1980 |
| Title To Land: | Freehold Strata |
| Building Type: | Strata |
| Strata Plan: | NWS1510 |
| Subarea: | Riverdale RI |
| Area: | Richmond |
| Board Name: | Real Estate Board Of Greater Vancouver |
| Management: | Pacifica First Management Ltd. |
| Management Phone: | 604-876-6400 |
| Units in Development: | 50 |
| Units in Strata: | 50 |
| Subcategories: | Strata |
| Property Types: | Freehold Strata |
Building Contacts
| Management: |
Pacifica First Management Ltd.
phone: 604-876-6400 |
Construction Info
| Year Built: | 1980 |
| Levels: | 3 |
| Construction: | Frame - Wood |
| Rain Screen: | No |
| Roof: | Tar And Gravel |
| Foundation: | Concrete Perimeter |
| Exterior Finish: | Vinyl |
Maintenance Fee Includes
| Caretaker |
| Garbage Pickup |
| Gardening |
| Heat |
| Hot Water |
| Management |
| Recreation Facility |
Features
| Wheelchair Access |
| Lounge |
| Bike Storage |
| In-suite Laundry |
| Elevator |
| Recreation Centre |
| Billiard Table |
Description
Sharon Manor - 5791 Granville Avenue, Richmond, BC, V7C 1E8, strata plan NWS1510. This 3-storey 55+ seniors complex has 50 condos in the strata and was built in 1985. Maintenance fees in this well managed complex include caretaker, gabage pickup, gardening, heat, hot water, recreation facilities and management. Complex features crown moulding, extra storage in laundry room, elevator, wheelchair eccess, recreation centre. Walk to the Olympic Oval, River Green, Dover Park with 2 acres of activities such as: Tennis, Soccer, Basketball, Hockey, Playground, running and biking paths. Close to the Thompson Community Centre, boardwalk, Steveston, Garry Point Beach, Aberdeen Centre, Archibald Blair Elementary School and Burnett Secondary School. 2 miles to Skytrain, minutes to UBC, YVR Airport, Vancouver, Richmond Centre Mall, Terra Nova Shops.
Crossroads are Granville Avenue and No.2 Road.
Nearby Buildings
| Building Name | Address | Levels | Built | Link |
|---|---|---|---|---|
| 6675 NO 2 Road | 6675 NO 2 Road, Riverdale RI | 0 | 1990 | |
| Parc Monet | 5980 Granville Ave, Granville | 2 | 1994 | |
| Edenbridge | 5740 Garrison Road, Riverdale RI | 3 | 1986 | |
| The Laurels | 7200 Ledway Road, Granville | 2 | 1988 | |
| Laurels | 7200 Ledway Road, Granville | 2 | 1988 | |
| 6840 Lynas Lane | 6840 Lynas Lane, Riverdale RI | 0 | 1988 | |
| Cambria Court | 6780 Lynas Lane, Riverdale RI | 2 | 2006 | |
| Braeside | 6655 Lynas Lane, Riverdale RI | 1 | 1981 | |
| Braeside | 6651 Lynas Lane, Riverdale RI | 3 | 1982 |
Disclaimer: Listing data is based in whole or in part on data generated by the Real Estate Board of Greater Vancouver and Fraser Valley Real Estate Board which assumes no responsibility for its accuracy. - The advertising on this website is provided on behalf of the BC Condos & Homes Team - Re/Max Crest Realty, 300 - 1195 W Broadway, Vancouver, BC
