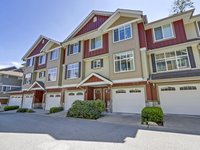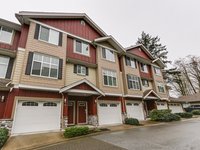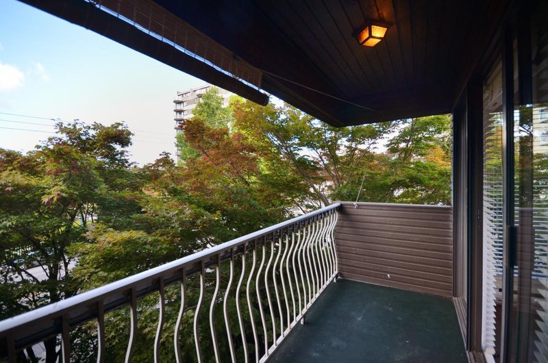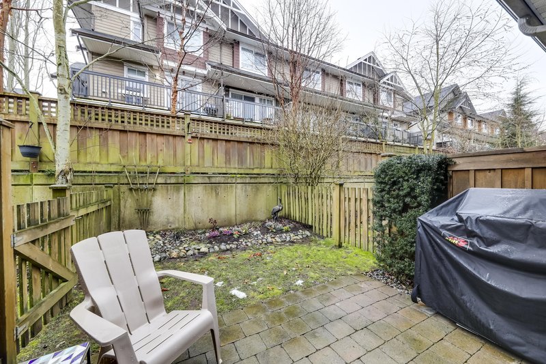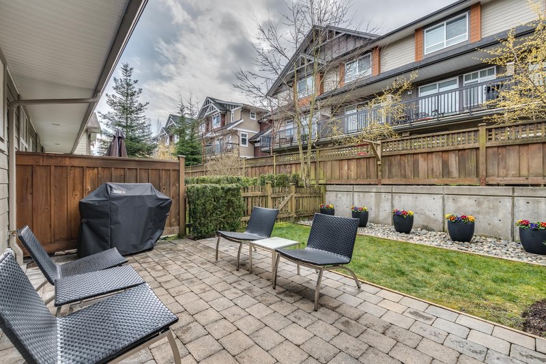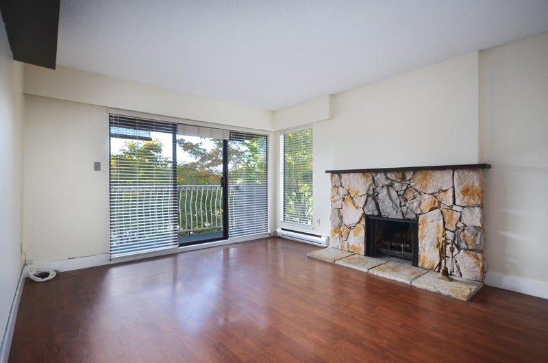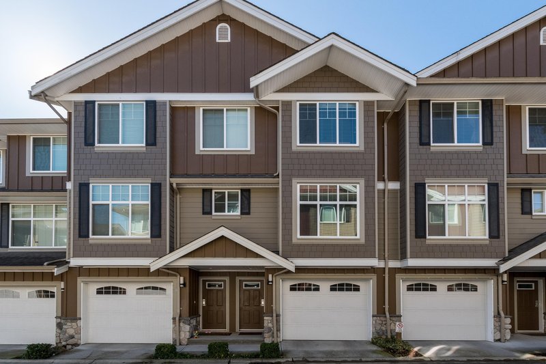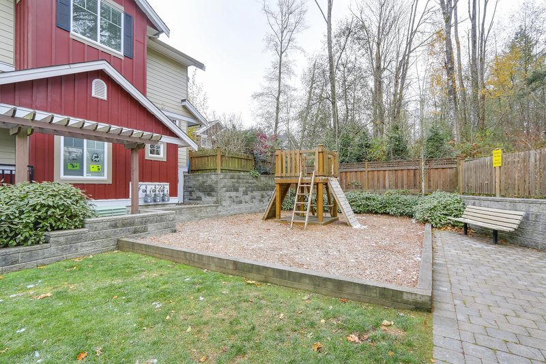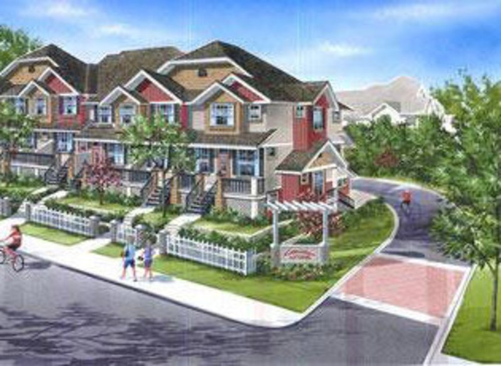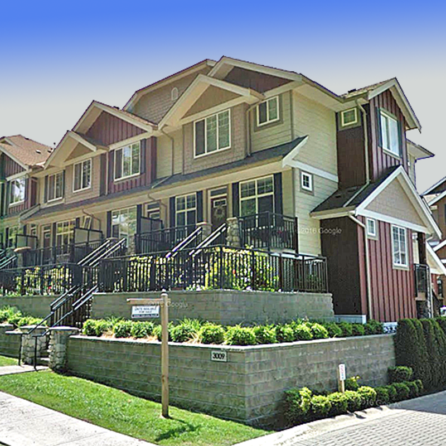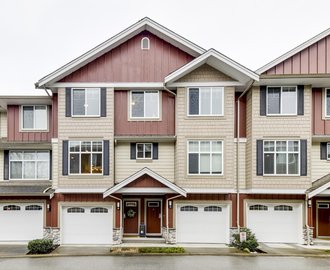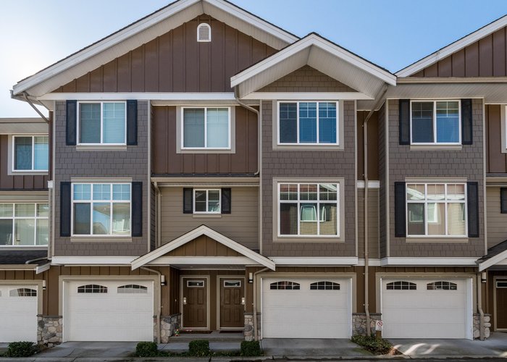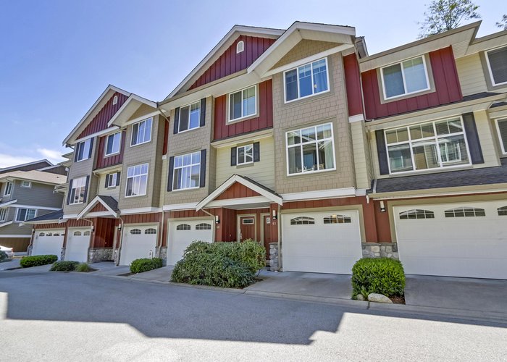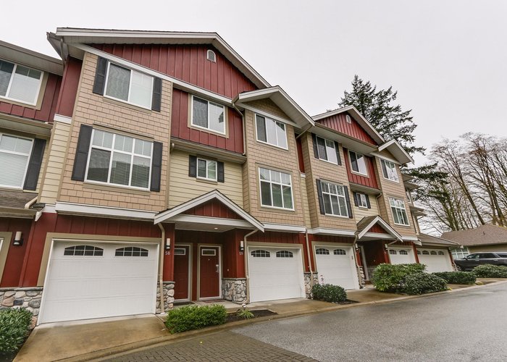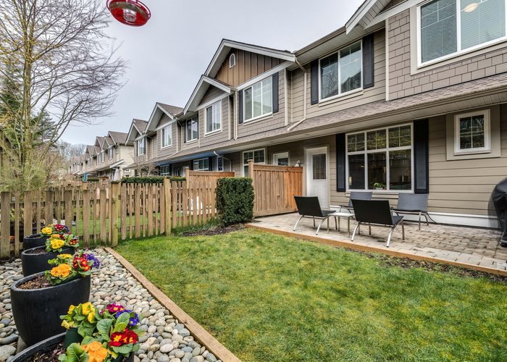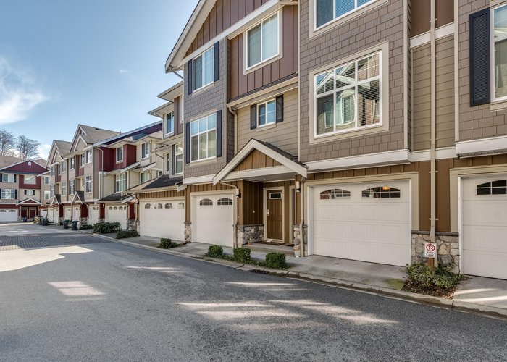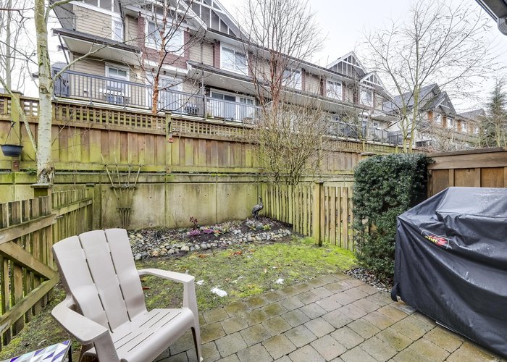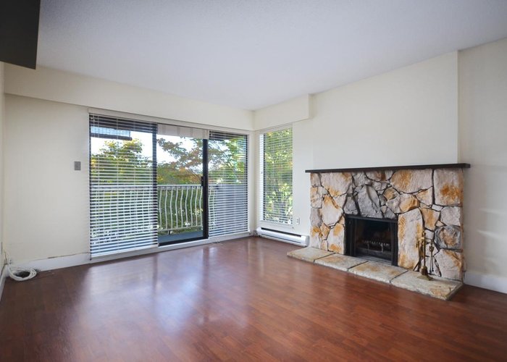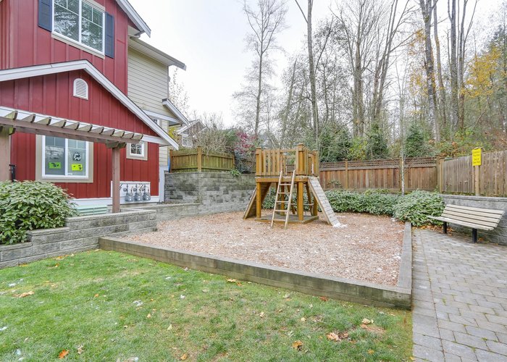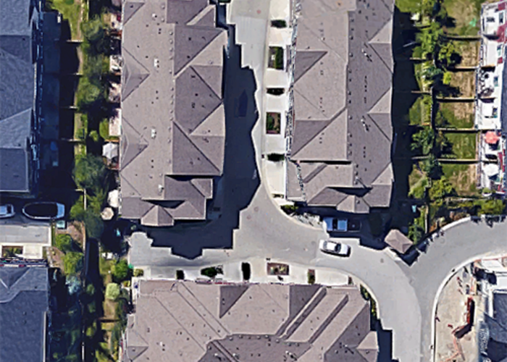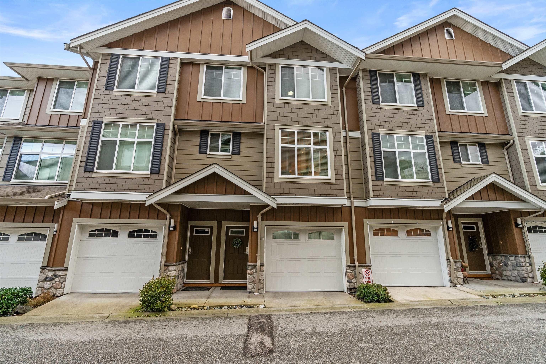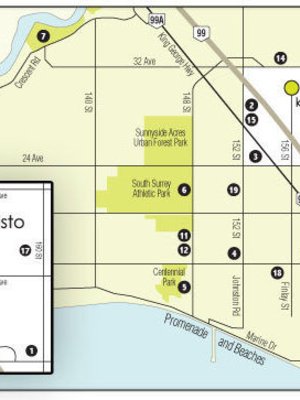Kallisto - 3009 156 Street
Surrey, V3S 0N9
Featured Listings
Surrey, BC

604-265-9065
Beds
3
Bath
3
Built
2010
Living Area
1475 SqFt.
$/SqFt.
643.31
Taxes
$3,167.27
 We Sell Your Property in 30 days or we will sell it for FREE.
We Sell Your Property in 30 days or we will sell it for FREE.
Request An Evaluation ->
For Sale In Building & Complex
| Date | Address | Bed | Bath | Price | Sqft | $/Sqft | DOM | Listed By |
|---|---|---|---|---|---|---|---|---|
| 02/08/2024 | 47 3009 156 Street | 3 | 3 | $948,888 | 1475 | $643 | 70 | Sutton Group-West Coast Realty |
| Avg: | $948,888 | 1475 | $643 | 70 |
Sold History
| Date | Address | Bed | Bath | Asking Price | Sold Price | Sqft | $/Sqft | DOM | Listed By |
|---|---|---|---|---|---|---|---|---|---|
| 03/06/2024 | 37 3009 156 Street | 3 | 3 | $1,069,785 | Login to View | 2005 | $534 | 1 | Zkpqbakyq Ekyl (Qyk) |
| 03/03/2024 | 25 3009 156 Street | 4 | 3 | $1,099,000 | Login to View | 2042 | $514 | 5 | UbzyRs Oapuzkex Ekyl Pbec. |
| 03/01/2024 | 41 3009 156 Street | 3 | 3 | $899,000 | Login to View | 1460 | $616 | 2 | Fhba Tebhc FkskRe Ekyl |
| 07/09/2023 | 65 3009 156 Street | 3 | 3 | $869,900 | Login to View | 1444 | $599 | 3 | UbzyRs Oapuzkex GRhf Ekyl |
| 05/04/2023 | 53 3009 156 Street | 3 | 3 | $849,000 | Login to View | 1380 | $623 | 3 | UbzyRs Oapuzkex Ekyl Pbec. (JuR Ebpx) |
| Avg: | Login to View | 1666 | $577 | 3 |
Strata ByLaws
Pets Restrictions
| Pets Allowed: | 2 |
| Dogs Allowed: | Yes |
| Cats Allowed: | Yes |
Amenities
Building Information
| Building Name: | Kallisto |
| Building Address: | 3009 156 Street, Surrey, V3S 0N9 |
| Levels: | 3 |
| Suites: | 73 |
| Status: | Completed |
| Built: | 2011 |
| Title To Land: | Freehold Strata |
| Building Type: | Strata Townhouses |
| Strata Plan: | BCS3806 |
| Subarea: | Grandview Surrey |
| Area: | South Surrey White Rock |
| Board Name: | Fraser Valley Real Estate Board |
| Management: | Dwell Property Management |
| Management Phone: | 604-821-2999 |
| Units in Development: | 73 |
| Units in Strata: | 73 |
| Subcategories: | Strata Townhouses |
| Property Types: | Freehold Strata |
Building Contacts
| Official Website: | www.lakewood.ca/ |
| Management: |
Dwell Property Management
phone: 604-821-2999 email: [email protected] |
| Marketer: |
Royal Lepage Northstar
phone: 604-597-1664 email: [email protected] |
| Developer: |
Lakewood Developments
phone: 604-590-8444 email: [email protected] |
Construction Info
| Year Built: | 2011 |
| Levels: | 3 |
| Construction: | Frame - Wood |
| Rain Screen: | Full |
| Roof: | Asphalt |
| Foundation: | Concrete Perimeter |
| Exterior Finish: | Mixed |
Maintenance Fee Includes
| Garbage Pickup |
| Gardening |
| Management |
| Recreation Facility |
| Snow Removal |
Features
great Style Design By Award-winning Architect |
standard Features Include: 2” Polywood Window Blinds |
| Durable, Stain-resistant Carpeting |
| 12mm Laminate Flooring (main Floor) |
| Solid Baseboards And Door Casings Throughout |
| Mood-adjustable Accent Lighted Electric Fireplace In Living Room |
| Designer Lighting Fixtures |
| Large Windows |
| 9’ Ceilings On Main Floor |
| Crown Molding On Main Floor |
| Cased Bifold Doors |
| Brushed Chrome Door Handles |
| Generous Closet Space With Built In Shelving |
| Ceramic Floor Tiles In Laundry Room |
constellation Plan Includes: Walk In Closet In Master Bedroom |
| Spacious Basement Leisure Room |
| Optional 4th Bedroom With Four-piece Bathroom? |
kitchens That Sizzle Premium Granite Countertops |
| Shaker Style Cabinets With Maple Veneerdoors And 39” Uppers |
| Decorative Drawer Pulls |
| Open Plan Kitchen With Adjoining Breakfast Nook (some Plans) |
| Energy Efficient Stainless Steel Appliances: Refrigerator, Gas Cooktop, Self-cleaning Wall Oven, Dishwasher, Hood Fan, Microwave Oven With Trimkit |
| Convenient In-sink Disposal |
| Granite Composite Undermount Sink |
| Designer Faucet With Vegetable Spray |
| Full Height Designer Tile Backsplash |
| Pantry (some Plans) |
| 24” Deep Fridge Cabinet |
| Potlights In Kitchen And Nook? |
exteriors That Work Professional Landscaping |
| Heritage-style Raised Panel Front Doorswith Glass |
| Individual Fenced Yards |
| Long Lasting Asphalt Roof Shingles |
| Engineer-designed Rainscreen Wall System |
| Non-combustible Hardiplank Siding And Trims |
| Posts With Cultured Stone |
| Ground Floor Concrete Patio (some Plans) |
| Aluminium Framed Privacy Screens With Pinhead Glass (some Units) |
| Aluminium Decks And Hand Rails |
| Individual Gates |
| Paving Stone Entrance And Parking Stalls |
| Cedar Board Perimeter Fencing? |
bathrooms That Pamper Shaker Style Cabinets With Maple Veneer Doors |
| Premium Granite Countertops With Integral Backsplash |
| Decorative Drawer Pulls And Accessories |
| Designer Plumbing Fixtures And Faucets |
| Framed Mirrors |
| Dual Flush Toilets |
| Light Bars |
| Pot Light In Shower |
| Single-lever Pressure-balanced Shower Control |
| Master Ensuite: |
| Shower With Semi-frameless Enclosures And Ceramic Tile Surround |
| Double Sinks |
| Bank Of Drawers |
| Ceramic Floor Tiles |
main Bath: Ceramic Floor Tile |
| Soaker Tub And Designer |
| Ceramic Tile Surround |
| Main Floor Powder Room With |
| 12mm Laminate Flooring (most Plans) |
Description
Kallisto - 3009 156 Street, South Surrey, BC V3S 0N9, Strata Plan No. BCS3806, 3 levels, 73 townhouses, built 2010 - located on northwest corner of 156th Street and Mountain View Drive in South Surrey Grandview neighborhood. Kallisto is a 73 unit boutique townhouse development by Lakewood Homes. These Kallisto townhomes feature traditional interiors with crown mouldings, 9 foot ceilings, open concept floor plans, electric fireplaces, large windows, hardwood laminate flooring, stainless steel appliances, granite countertops in kitchens and bathrooms, full height designer tile backsplash, and ceramic tiled flooring in bathrooms. Also, there are large ground floor patios off of the kitchen/nooks, 2 cars garages, rainscreen wall system, impressive heritage-style, HardiPlank siding and trims, and beautifully landscaped green spaces. Kallisto is well managed by Lakeview 604-590-8444. No Restrictions.
From recreation to beaches, entertainment to shopping, services to dining, everything is within a short walk or drive away from the townhomes at Kallisto. Close by is Semiahmoo Centre, with 200 specialty shops, major stores and cinemas. Downtown Vancouver is just half an hour away via Highway 99, and the Penisnsula Village and Washington State are easily accessible from this central location. Side by side with these metropolitan amenities, the Sunnyside Acres Urban Forest offers an extensive network of nature paths and bicycle trails, while the fairways and greens of eight nearby golf courses promise endless variety to golfers.
Other Buildings in Complex
| Name | Address | Active Listings |
|---|---|---|
| 0 Street, Surrey | 1 |
Nearby Buildings
Disclaimer: Listing data is based in whole or in part on data generated by the Real Estate Board of Greater Vancouver and Fraser Valley Real Estate Board which assumes no responsibility for its accuracy. - The advertising on this website is provided on behalf of the BC Condos & Homes Team - Re/Max Crest Realty, 300 - 1195 W Broadway, Vancouver, BC


