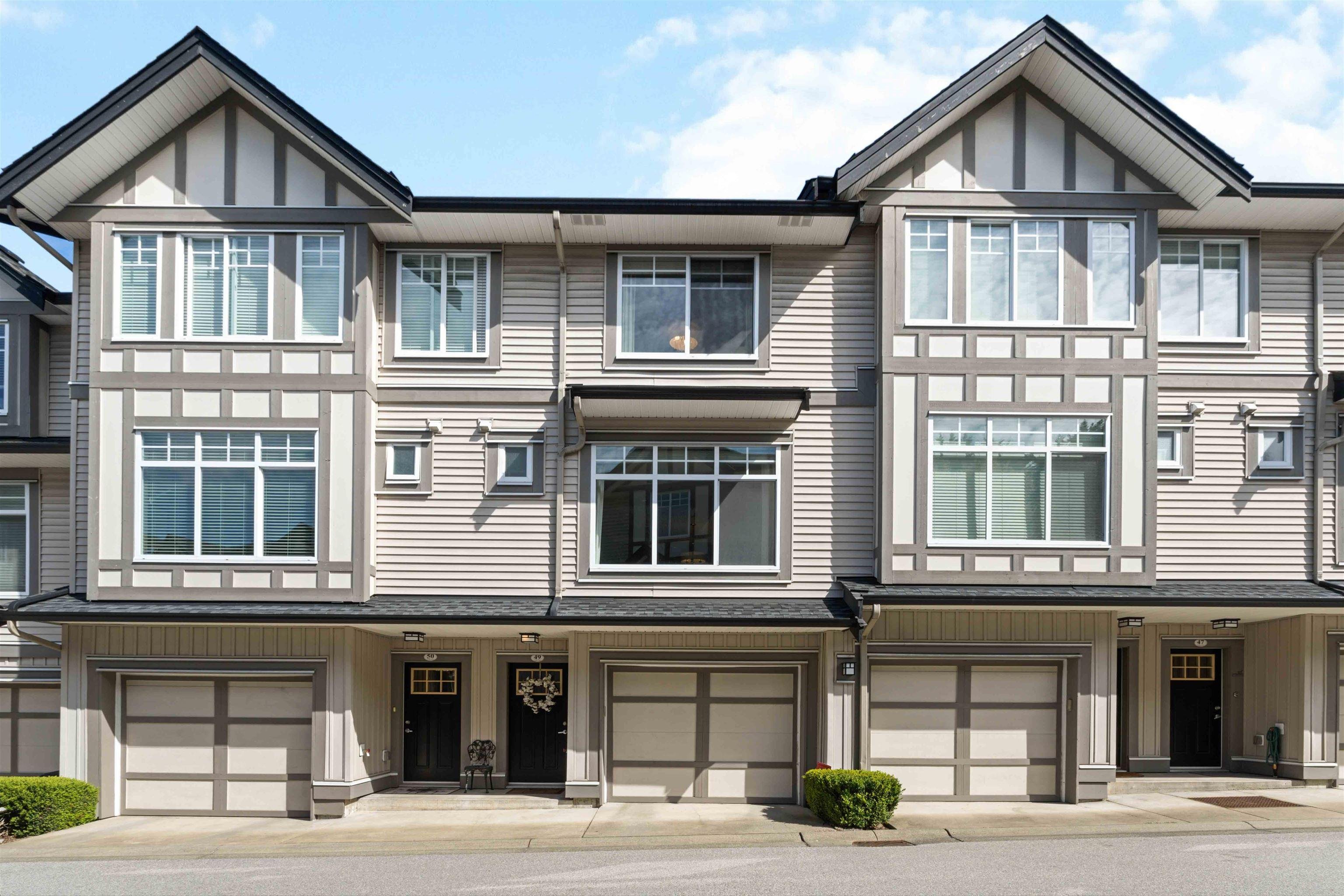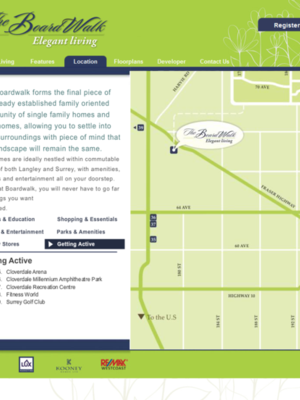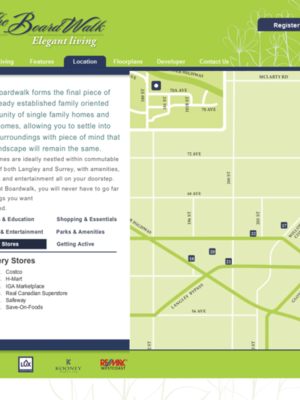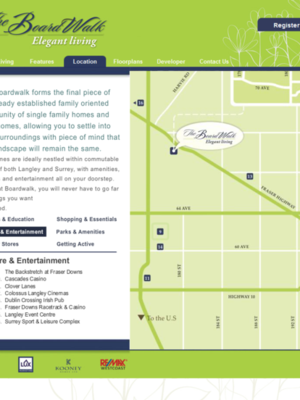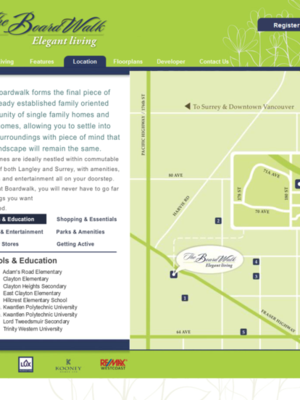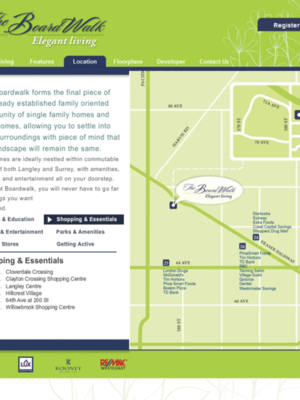Clayton - 7090 180th Street
Surrey, V3S 3T9
Featured Listings
Surrey, BC

604-265-9065
Beds
3
Bath
3
Built
2013
Living Area
1450 SqFt.
$/SqFt.
590.34
Taxes
$2,797.84
 We Sell Your Property in 30 days or we will sell it for FREE.
We Sell Your Property in 30 days or we will sell it for FREE.
Request An Evaluation ->
For Sale In Building & Complex
| Date | Address | Bed | Bath | Price | Sqft | $/Sqft | DOM | Listed By |
|---|---|---|---|---|---|---|---|---|
| 04/17/2024 | 49 7090 180th Street | 3 | 3 | $856,000 | 1450 | $590 | 1 | Sutton Group-West Coast Realty |
| 04/17/2024 | 49 7090 180th Street | 3 | 3 | $856,000 | 1450 | $590 | 1 | Sutton Group-West Coast Realty |
| 04/11/2024 | 59 7090 180th Street | 3 | 3 | $869,000 | 1545 | $562 | 7 | Royal LePage - Wolstencroft |
| 01/03/2024 | 20 7090 180th Street | 3 | 3 | $920,000 | 1547 | $595 | 106 | Skyline West Realty |
| Avg: | $875,250 | 1498 | $584 | 29 |
Sold History
| Date | Address | Bed | Bath | Asking Price | Sold Price | Sqft | $/Sqft | DOM | Listed By |
|---|---|---|---|---|---|---|---|---|---|
| 01/01/2024 | 19 7090 180th Street | 4 | 4 | $949,000 | Login to View | 1966 | $458 | 83 | ER/ZNK Geykaq Ekyl |
| 08/08/2023 | 39 7090 180th Street | 3 | 4 | $975,000 | Login to View | 1965 | $468 | 15 | Kc Ekyl |
| Avg: | Login to View | 1966 | $463 | 49 |
Strata ByLaws
Pets Restrictions
| Pets Allowed: | 2 |
| Dogs Allowed: | Yes |
| Cats Allowed: | Yes |
Amenities
Building Information
| Building Name: | Clayton |
| Building Address: | 7090 180th Street, Surrey, V3S 3T9 |
| Levels: | 3 |
| Suites: | 69 |
| Status: | Completed |
| Built: | 2013 |
| Title To Land: | Freehold Strata |
| Building Type: | Strata |
| Strata Plan: | BCS4471 |
| Subarea: | Cloverdale BC |
| Area: | Cloverdale |
| Board Name: | Fraser Valley Real Estate Board |
| Units in Development: | 69 |
| Units in Strata: | 69 |
| Subcategories: | Strata |
| Property Types: | Freehold Strata |
Building Contacts
| Official Website: | www.boardwalktownhomes.com/ |
| Marketer: |
Lux Marketing
phone: 604-247-2639 email: [email protected] |
| Developer: |
Zenterra Developments
phone: (604) 247-2639 email: [email protected] |
Construction Info
| Year Built: | 2013 |
| Levels: | 3 |
| Construction: | Frame - Wood |
| Rain Screen: | Full |
| Roof: | Asphalt |
| Foundation: | Concrete Perimeter |
| Exterior Finish: | Vinyl |
Maintenance Fee Includes
| Garbage Pickup |
| Management |
| Snow Removal |
Features
interiors two Color Schemes: Calm Sophistication And Breezy Elegance |
| recessed Lighting |
| modern Stone-finish Fireplace |
| faux Wood Blinds(optional Upgrades) |
| wide Plank Laminate Flooring On Main Floor |
| plush Carpeting Throughout The Upper Level |
| washer And Stacker Dryer |
| large Windows |
| roughed In Central Vacuum And Alarm System |
| porcelain Tile Entryways |
|
| custom Shaker Style Cabinetry |
| quartz Countertops |
| glass Backsplashes |
| frigidaire Stainless Steel Appliances |
|
| quartz Countertops |
| custom Shaker Style Cabinetry |
| chrome Bathroom Accessories |
| american Standard Dual Flush Toilets |
|
| Each Home Comes With A Deck, Fenced Backyard, Or A Front Yard |
| lushly Landscaped Grounds |
| visitor Parkings |
| 2,200 Sq Ft Amenity Building? |
Description
The Boardwalk Townhomes - 7090 180th Street, Surrey, BC V3S 7S3, 3 levels, 69 townhouses, estimated completion 2014. Developed by Zenterra Developments Ltd., The Boardwalk is 48 units of duplex-style townhomes situated at the corner of 180th Street and 70th Avenue in the prestigious Privinceton Community in North Surrey B.C.
This limited collection of 3 & 4 bedroom townhomes ranging from 1,455 to 1,931 sq. ft. showcases welcoming Arts and Crafts-style architecture with elegant red brick facade and articulated gables. Contemporary interiors boast cozy fireplaces, large windows, warm laminate flooring, quartz countertops, glass backsplashes, custom shaker style cabinetry, sleek stainless steel appliances, spacious kitchen islands, and luxury bathrooms. Extra large backyards and decks invite outdoor living and attached garages welcome residents of every home. The Boardwalk residents will also enjoy a private residents-only clubhouse featuring 2,200 square feet amenities.
Close to your new The Boardwalk home will include Clayton Park, North Cloverdale West Park, Surrey Public Library, Surrey Museum and Archives, and Cloverdale Recreation Center. For shopping options, homebuyers The Boardwalk Townhomes will be close to Langley Center, Cloverdale Crossing, Clayton Crossing Shopping Center, Hillcrest Village, and Willowbrook Shopping Center in addition to multiple schools including Adam's Road Elementary, Clayton Elementary, Clayton Heights Secondary, Kwantlen Polytechnic University and Trinity Western University. For the busy commuter, Great Vancouver comes right to the neighborhood with the King George Skytrain Station and Highway #1 close at hand.
Nearby Buildings
| Building Name | Address | Levels | Built | Link |
|---|---|---|---|---|
| The Boardwalk | 7090 180TH Street, Cloverdale BC | 3 | 2014 | |
| Provinceton | 18011 70 Avenue, Cloverdale BC | 3 | 2006 | |
| Provinceton | 18011 70TH Ave, Cloverdale BC | 0 | 2007 | |
| Provinceton | 7009 180 Street, Cloverdale BC | 2 | 2006 | |
| Provinceton | 6989 180TH Street, Cloverdale BC | 3 | 2006 | |
| Provinceton | 18055 70TH Ave, Cloverdale BC | 3 | 2007 | |
| Provinceton | 18055 70 Avenue, Cloverdale BC | 3 | 2007 | |
| Provinceton | 6980 180TH Street, Cloverdale BC | 3 | 2007 | |
| Walnut Ridge | 7198 179 Street, Cloverdale BC | 3 | 2014 | |
| Provinceton | 6919 180TH Street, Cloverdale BC | 3 | 2006 | |
| Ovation | 7168 179 Street, Cloverdale BC | 3 | 2008 | |
| Ebbens Crossing | 7177 179TH Street, Cloverdale BC | 3 | 2011 |
Disclaimer: Listing data is based in whole or in part on data generated by the Real Estate Board of Greater Vancouver and Fraser Valley Real Estate Board which assumes no responsibility for its accuracy. - The advertising on this website is provided on behalf of the BC Condos & Homes Team - Re/Max Crest Realty, 300 - 1195 W Broadway, Vancouver, BC




