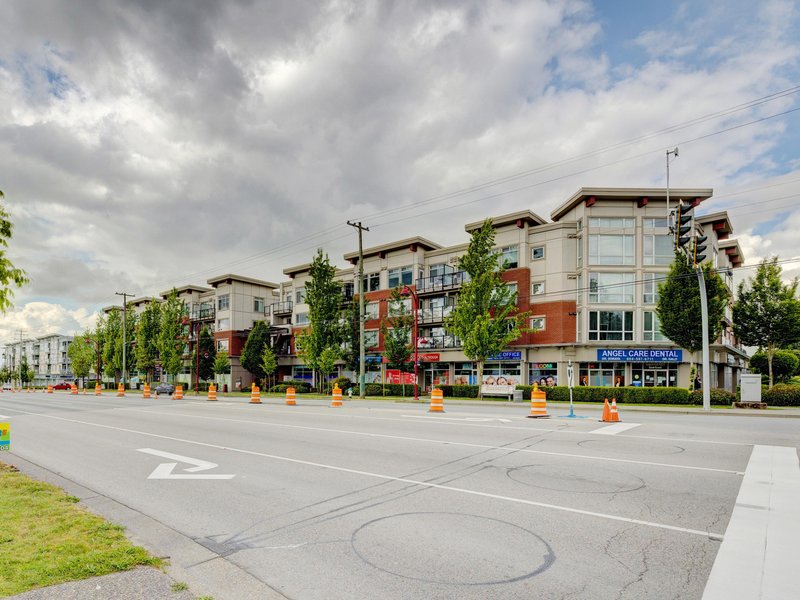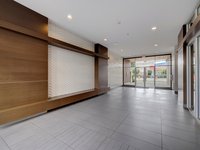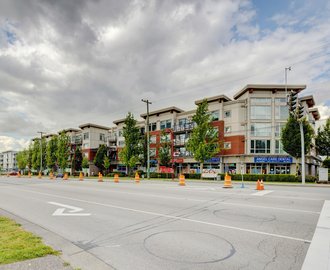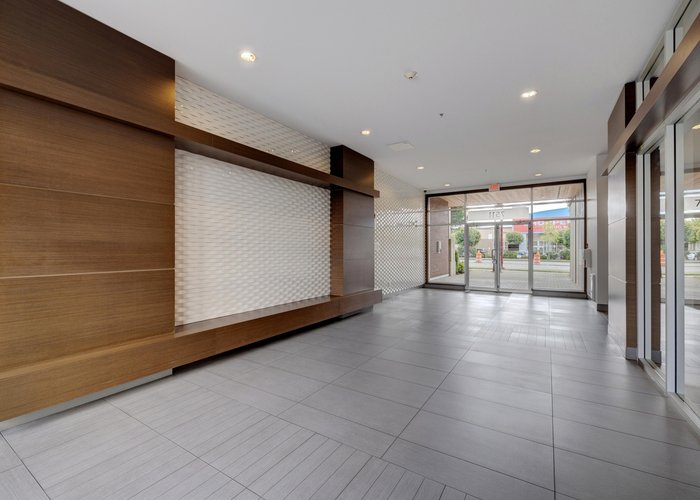Atria - 7511 120 Street
Delta, V4C 6P5
Sold History
| Date | Address | Bed | Bath | Asking Price | Sold Price | Sqft | $/Sqft | DOM | Listed By |
|---|---|---|---|---|---|---|---|---|---|
| 02/26/2024 | 215 7511 120 Street | 2 | 2 | $639,000 | Login to View | 901 | $700 | 4 | ER/ZNK 2000 Ekyl |
| 02/19/2024 | 224 7511 120 Street | 2 | 2 | $588,000 | Login to View | 913 | $674 | 21 | Bkxjla Ekyl Yq. |
| 01/09/2024 | 218 7511 120 Street | 1 | 1 | $448,000 | Login to View | 659 | $668 | 3 | TbetRk CkpRsRp Ekyl Pbec. |
| 11/22/2023 | 401 7511 120 Street | 2 | 2 | $599,900 | Login to View | 981 | $607 | 16 | Fhba Tebhc-NyyRkap E.R.F. |
| 11/05/2023 | 320 7511 120 Street | 2 | 1 | $539,900 | Login to View | 818 | $631 | 33 | Eky Oebxe |
| 09/24/2023 | 408 7511 120 Street | 1 | 1 | $469,800 | Login to View | 652 | $706 | 5 | ER/ZNK Nyy CbRaf Ekyl |
| 06/25/2023 | 217 7511 120 Street | 1 | 1 | $499,999 | Login to View | 656 | $741 | 12 | Bkxjla Ekyl Yq. |
| Avg: | Login to View | 797 | $675 | 13 |
Strata ByLaws
Pets Restrictions
| Pets Allowed: | 2 |
| Dogs Allowed: | Yes |
| Cats Allowed: | Yes |
Amenities
Other Amenities Information
|
CLUB ATRIA AMENITIES
|
Building Information
| Building Name: | Atria |
| Building Address: | 7511 120 Street, Delta, V4C 6P5 |
| Levels: | 4 |
| Suites: | 73 |
| Status: | Completed |
| Built: | 2012 |
| Title To Land: | Freehold Strata |
| Building Type: | Strata |
| Strata Plan: | EPS930 |
| Subarea: | Scottsdale |
| Area: | North Delta |
| Board Name: | Fraser Valley Real Estate Board |
| Management: | Assertive Northwest |
| Management Phone: | 604-253-5566 |
| Units in Development: | 73 |
| Units in Strata: | 73 |
| Subcategories: | Strata |
| Property Types: | Freehold Strata |
Building Contacts
| Official Website: | atriabytriton.com/ |
| Management: |
Assertive Northwest
phone: 604-253-5566 email: [email protected] |
| Developer: |
Triton Group
phone: Harp Lalli 778 882 1 |
| Designer: |
Christina Oberti Interior Design
phone: 604-697-0363 email: [email protected] |
| Architect: |
Barnett Dembek Architects
phone: (604) 597-7100 |
Construction Info
| Year Built: | 2012 |
| Levels: | 4 |
| Construction: | Frame - Wood |
| Rain Screen: | Full |
| Roof: | Torch-on |
| Foundation: | Concrete Perimeter |
| Exterior Finish: | Brick |
Maintenance Fee Includes
| Garbage Pickup |
| Gardening |
| Hot Water |
| Management |
| Recreation Facility |
Features
| Whirlpool Stainless Steel Appliances |
| Kohler Fixtures |
| Samsung Front Loading Washer/dryer |
| Granite Countertops |
| Garburator |
| Tile And Wood Laminate Flooring |
| Private Balcony |
Description
Atria - 7511 120 Street, Delta, BC V4C 6P5, Canada. Strata plan number EPS930. Crossroads are 75A Avenue and 120th Street. Atria is 4 stories with 73 units, built in 2012. At Atria, you will find homes that reflect real life, real people, real value, and an atmosphere of confident individuality. Every modern convenience is built in, from the delight of a walk-in closet in most master bedrooms, to space-saving stacked front loading washer & dryer, and the latest flat-top ranges to make cooking an absolute pleasure. Nearby parks include RA Nicholson Park, Gunderson Park and Kabaddi Park. Nearby schools include Westerman Elementary School, Jarvis Elementary School, Strawberry Hill Elementary School and Chalmers elementary School. The closest grocery stores are Safeway, Save-on Fooks and Real Canadian Superstore. Nearby coffee shops include Second Cup and Starbucks. There are 36 restaurants within a 15 minute walk including Original Tandoori Kitchen, Sachdeva Sweets & Restaurant ltd and Sandars Thai Garden Restaurant. Developed by Triton Ventures Corp. Architecture by Barnett Dembek Architects Inc. Interior design by Cristina Oberti.
Nearby Buildings
| Building Name | Address | Levels | Built | Link |
|---|---|---|---|---|
| Trend | 7445 120 Street, Scottsdale | 1 | 2010 | |
| Strawberry Mews | 12070 76TH Ave, West Newton | 3 | 2005 | |
| Strawberry Mews | 12070 76 Avenue, West Newton | 3 | 2005 | |
| The Villas AT Strawberry Hill | 12088 75A Ave, West Newton | 3 | 2010 | |
| Mandalay Village | 12110 75A Ave, West Newton | 3 | 2002 | |
| Strawberry Hill Estates | 12125 75A Ave, West Newton | 4 | 1997 | |
| Strawberry Hill Estates | 12155 75A Ave, West Newton | 4 | 1997 | |
| Strawberry Hills | 7435 121A Street, West Newton | 4 | 1994 | |
| Strawberry Hills Estates | 12165 75 Avenue, West Newton | 2 | 1995 | |
| Strawberry Hill | 12165 75TH Ave, West Newton | 2 | 1995 |
Disclaimer: Listing data is based in whole or in part on data generated by the Real Estate Board of Greater Vancouver and Fraser Valley Real Estate Board which assumes no responsibility for its accuracy. - The advertising on this website is provided on behalf of the BC Condos & Homes Team - Re/Max Crest Realty, 300 - 1195 W Broadway, Vancouver, BC






















