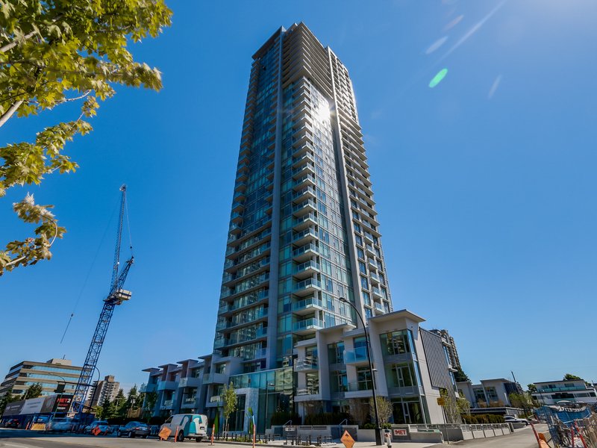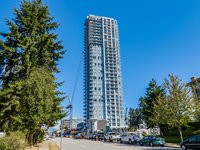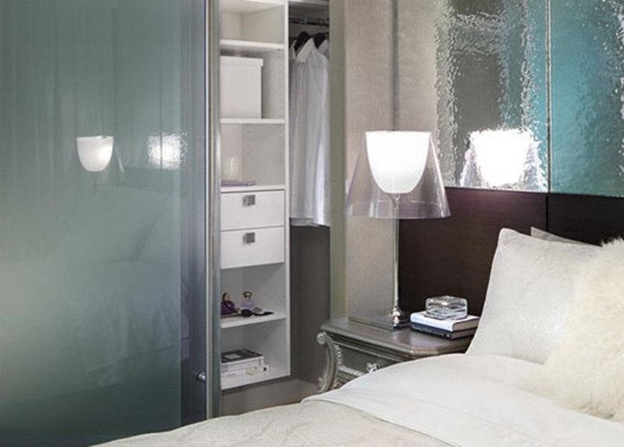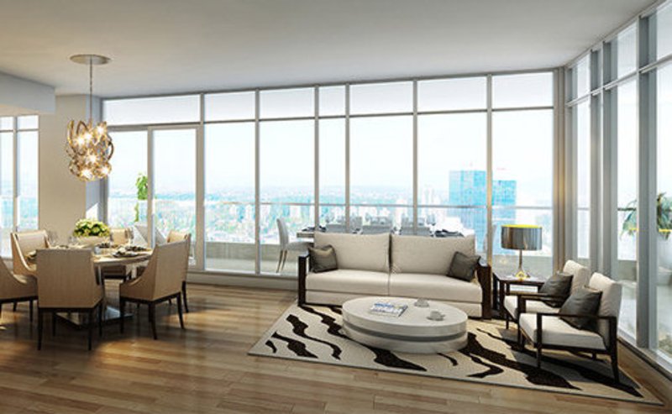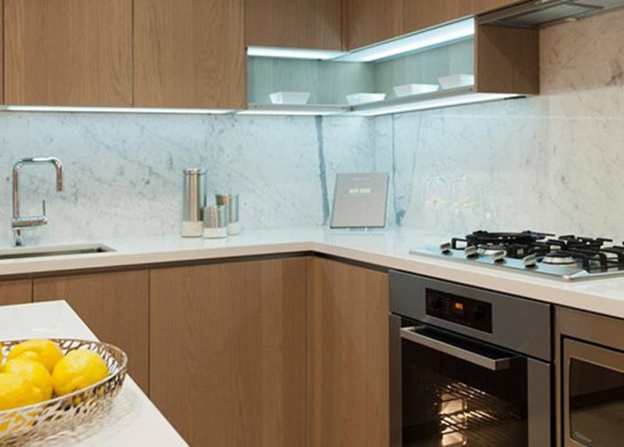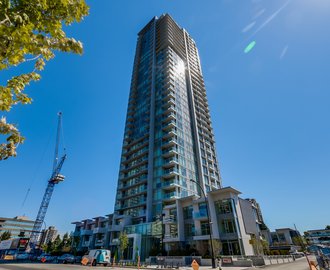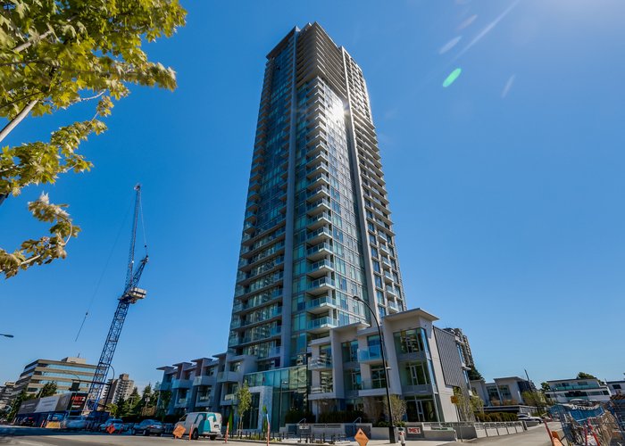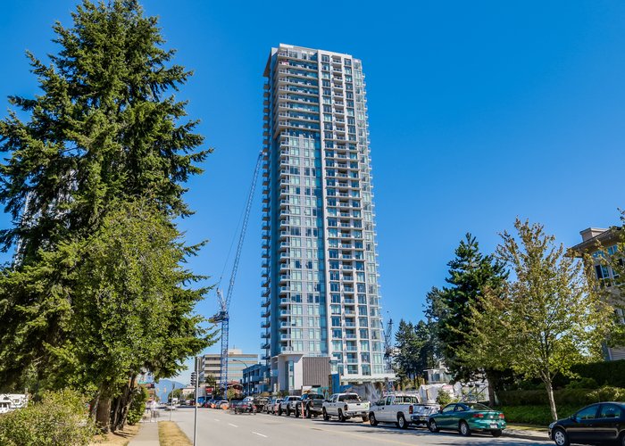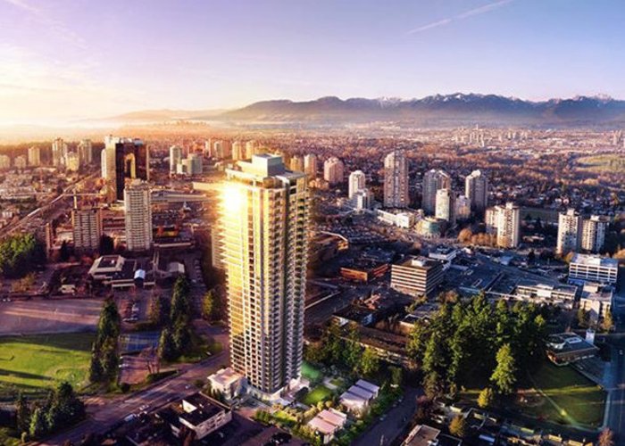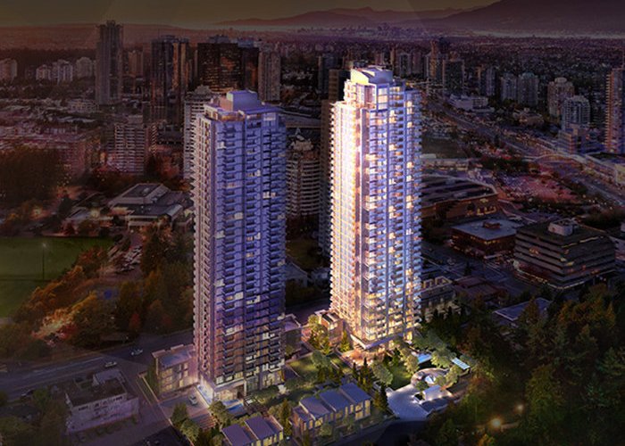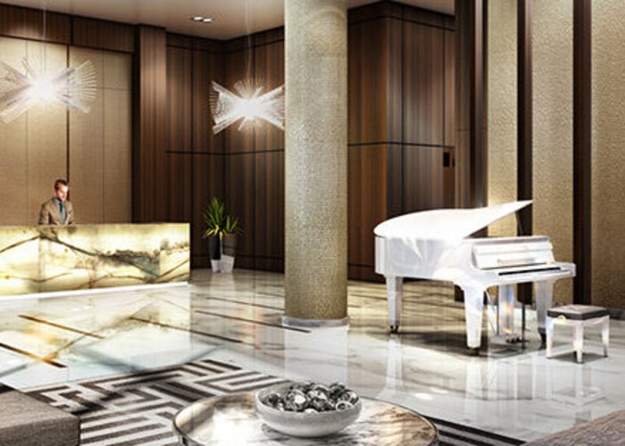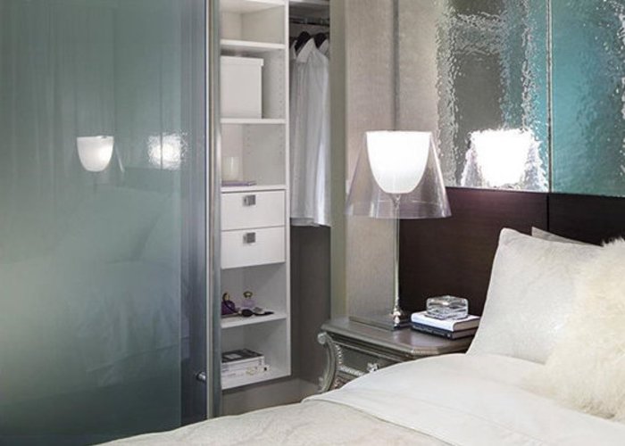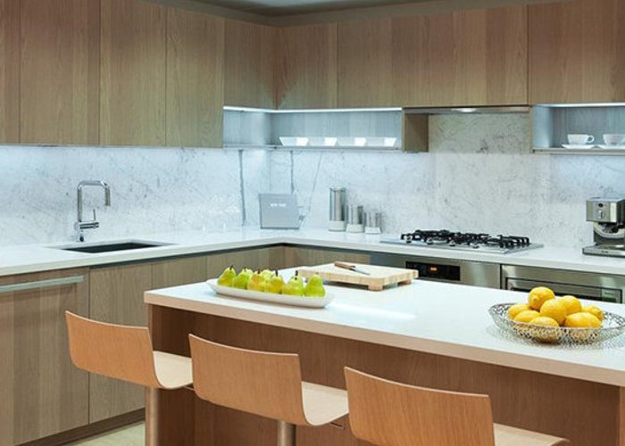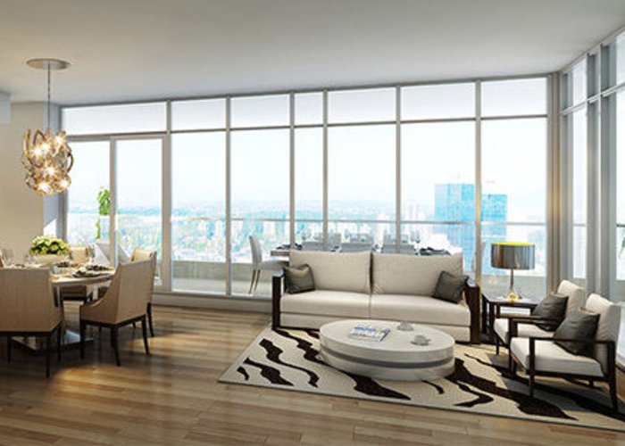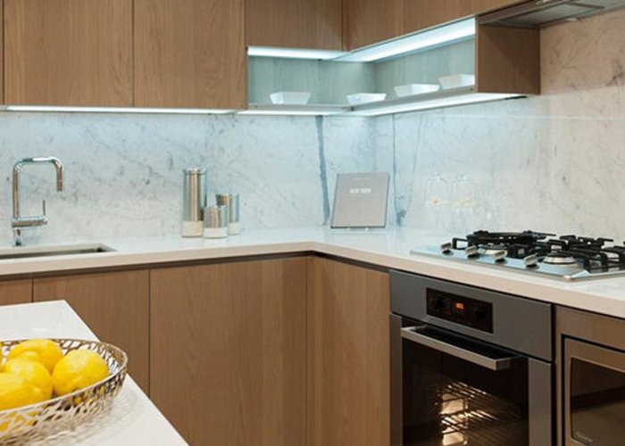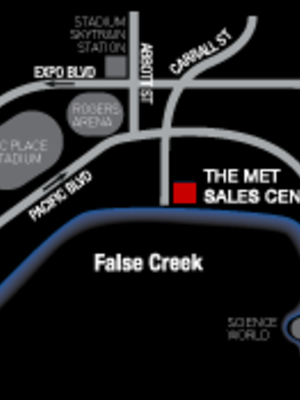The Met - 6588 East Nelson Avenue
Burnaby, V5H 0E8
Featured Listings
Burnaby, BC

604-245-1041
Listed By: Royal Pacific Realty Corp.
Beds
2
Bath
2
Built
2015
Living Area
833 SqFt.
$/SqFt.
1067.23
Taxes
$2,337.68
 We Sell Your Property in 30 days or we will sell it for FREE.
We Sell Your Property in 30 days or we will sell it for FREE.
Request An Evaluation ->
For Sale In Building & Complex
| Date | Address | Bed | Bath | Price | Sqft | $/Sqft | DOM | Listed By |
|---|---|---|---|---|---|---|---|---|
| 03/06/2024 | 2505 6588 East Nelson Avenue | 2 | 2 | $889,000 | 833 | $1,067 | 44 | Royal Pacific Realty Corp. |
| 02/12/2024 | 2706 6588 East Nelson Avenue | 1 | 1 | $719,000 | 620 | $1,160 | 67 | Youlive Realty |
| 12/06/2023 | 310 6588 East Nelson Avenue | 1 | 1 | $759,000 | 663 | $1,145 | 135 | Royal Pacific Realty (Kingsway) Ltd. |
| Avg: | $789,000 | 705 | $1,124 | 82 |
Sold History
| Date | Address | Bed | Bath | Asking Price | Sold Price | Sqft | $/Sqft | DOM | Listed By |
|---|---|---|---|---|---|---|---|---|---|
| 04/07/2024 | 1002 6588 East Nelson Avenue | 2 | 2 | $868,900 | Login to View | 811 | $1,071 | 5 | Zkpqbakyq Ekyl Jfzke |
| 03/12/2024 | 3901 6588 East Nelson Avenue | 3 | 3 | $1,399,900 | Login to View | 1373 | $986 | 15 | ER/ZNK PRl Ekyl |
| 02/23/2024 | 703 6588 East Nelson Avenue | 1 | 1 | $658,000 | Login to View | 540 | $1,163 | 24 | ER/ZNK PRl Ekyl |
| 12/23/2023 | 2002 6588 East Nelson Avenue | 2 | 2 | $896,000 | Login to View | 811 | $1,091 | 10 | Ckaqk Yhkhel Ubzf |
| 10/23/2023 | 310 6588 East Nelson Avenue | 1 | 1 | $649,000 | Login to View | 660 | $985 | 33 | ER/ZNK Pef Ekyl |
| 10/21/2023 | 3903 6588 East Nelson Avenue | 2 | 2 | $918,000 | Login to View | 830 | $1,090 | 109 | Eta Ckex Ekyl Vap. |
| 10/10/2023 | 3203 6588 East Nelson Avenue | 1 | 1 | $599,800 | Login to View | 551 | $1,143 | 6 | Kc Ekyl |
| 09/18/2023 | 3802 6588 East Nelson Avenue | 2 | 2 | $918,000 | Login to View | 819 | $1,090 | 13 | EaaR &kzc; NffbpRkf Ekyl Yq. |
| 09/08/2023 | 3008 6588 East Nelson Avenue | 1 | 1 | $639,000 | Login to View | 511 | $1,219 | 17 | Ubzykaq Ekyl |
| 08/29/2023 | 1901 6588 East Nelson Avenue | 1 | 1 | $685,000 | Login to View | 607 | $1,112 | 15 | Eta Ckex Ekyl Vap. |
| 08/02/2023 | 3001 6588 East Nelson Avenue | 1 | 1 | $699,000 | Login to View | 604 | $1,134 | 29 | ER/ZNK Pef Ekyl |
| 04/25/2023 | 2205 6588 East Nelson Avenue | 2 | 2 | $939,000 | Login to View | 833 | $1,086 | 14 | Fhba Tebhc - 1f Jf Ekyl |
| Avg: | Login to View | 746 | $1,098 | 24 |
Strata ByLaws
Pets Restrictions
| Pets Allowed: | 2 |
| Dogs Allowed: | Yes |
| Cats Allowed: | Yes |
Amenities
Building Information
| Building Name: | The Met |
| Building Address: | 6588 Nelson Avenue, Burnaby, V5H 0E8 |
| Levels: | 37 |
| Suites: | 295 |
| Status: | Completed |
| Built: | 2015 |
| Title To Land: | Freehold Strata |
| Building Type: | Strata Condos,strata Townhouses |
| Strata Plan: | EPS2809 |
| Subarea: | Metrotown |
| Area: | Burnaby South |
| Board Name: | Real Estate Board Of Greater Vancouver |
| Management: | Rancho Management Services (b.c.) Ltd. |
| Management Phone: | 604-684-4508 |
| Units in Development: | 295 |
| Units in Strata: | 295 |
| Subcategories: | Strata Condos,strata Townhouses |
| Property Types: | Freehold Strata |
Building Contacts
| Official Website: | www.themetburnaby.com |
| Management: |
Rancho Management Services (b.c.) Ltd.
phone: 604-684-4508 email: [email protected] |
| Developer: |
Concord Pacific
phone: 604-899-8800 email: [email protected] |
| Architect: |
Buttjes Architecture Inc.
phone: 604-298-3700 email: [email protected] |
Construction Info
| Year Built: | 2015 |
| Levels: | 37 |
| Construction: | Concrete |
| Rain Screen: | Full |
| Roof: | Metal |
| Foundation: | Concrete Perimeter |
| Exterior Finish: | Concrete |
Maintenance Fee Includes
| Caretaker |
| Garbage Pickup |
| Gardening |
| Gas |
| Hot Water |
| Management |
| Recreation Facility |
Features
features 8’8” Ceilings In Most Suite Areas, Some With Over Height Ceilings (drop Ceilings Where Required) |
| Choice Of Two Interior Colour Schemes |
| Open Balconies Or Terraces For Most Suites |
| Wide Plank Engineered Hardwood Flooring Throughout The Main Living Area And Flex Space |
| Carpeting In Bedrooms, Stairs And The Upper Level Of Townhomes |
| Porcelain Tile Flooring In The Laundry Closet |
| Staircases Feature White Oak Handrails Stained To Match The Flooring For The Selected Scheme |
| Interior Suite And Closet Doors Are Trimmed |
| Closet Organizer For Closets Wider Than 48”. Closets Narrower Than 48” Will Receive A Shelf And Rod |
| Roller-shade Window Coverings |
| Electric Baseboard Heating |
| Television And Telephone Jacks In Every Principal Room |
| Stackable Front Load Washer And Dryer |
options Home Automation Package |
| Air Conditioning |
kitchen Wood Veneer Cabinetry With Open Glass Display Shelving And Under-cabinet Lighting |
| Cabinets Feature Soft Close Hardware, A Magic Corner (where Applicable), And A Waste Recycling Bin & Sliding Basket Under The Kitchen Sink |
| Engineered Stone Countertop |
| White Marble Tile Backsplash |
| Track Or Pot Lighting (kitchen Dependent) |
| Large Single Bowl Stainless Steel Under-mount Sink |
| Polished Chrome Grohe Faucet With Lever Handle And Pull Down Spray |
| Integrated Appliance Package Including: Miele Bottom-mount Counter-depth Fridge With Integrated Panel |
| Miele Hood Fan |
| Miele Dishwasher With Integrated Panel |
| Miele Gas Cook-top |
| Miele Wall Oven |
| Stainless Steel Microwave Installed With Trim Kit |
| 1 Br Suites Receive 24” Appliance Package |
| 2 Br And Up Suites Receive 30” Appliance Package (24” Dishwasher) |
bathroom Wood Veneer Vanity With Soft Close Drawer |
| Engineered Quartz Stone Countertop |
| Square Under-mount Sink With Polished Chrome Grohe Faucet |
| Custom Medicine Cabinet With Mirror, Shelves And Built-in Lighting |
| White Marble Tile Flooring And Tub/shower Surround |
| Polished Chrome Grohe Faucet, Tub Spout And Shower Head |
| Dual Flush Toilet With Soft Close Seat |
| Recessed Pot Lighting |
2nd Bathroom (where Applicable) Same Finishes As Above |
| Mosaic Marble Tile On The Shower Floor |
| Polished Chrome Grohe Hand-held Sliding Shower |
| Walk-in Full Length Shower Stall Partially Enclosed With Frameless Glass(where Applicable) |
powder Room (where Applicable) Pedestal Sink With Polished Chrome Grohe Faucet |
| White Marble Tile Flooring And Accent Wall |
| Custom Mirror |
| Dual Flush Toilet With Soft Close Seat |
| Recessed Pot Lighting |
| Designer Wall Sconce |
penthouse Features Over Height Ceilings Of Approximately 9’3” On The 39th Floor And 10’ On The 40th Floor |
| Couture Finishing Package Including: Engineered Hardwood Flooring |
| Wood Veneer Cabinetry |
| Miele Appliances |
| Engineered Quartz Countertops |
| Marble Backsplash, Tub Shower Surround And Bathroom Flooring |
| Private Double Garages With Storage |
| Air Conditioning* |
Description
The Met - 6588 Nelson Avenue, Burnaby, BC V5H 0E8, Canada. Strata plan number EPS2809. Crossroadsa are Nelson Avenue and Imperial Street. This development is 37 storeys with 295 units. Completed in 2015. Developed byConcord Pacific. Architecture by Buttjes Architecture Inc.. Maintenance fees includes caretaker, garbage pickup, gardening, gas, hot water, management, and recreation facility.
The Met is adjacent to the Bonsor Park & Recreation Complex, steps from Metropolis at Metrotown, which is one of the largest shopping mall in North America, and Metrotown Skytrain Station, and blocks away from Safeway, Save-On Foods, Future Shop,CrystalMall, and Burnaby Public Library. FromDeerLakeParktoCentral Parkand from BCIT to the Central Park Pitch & Putt, there is plenty to do around The Met high-rise so that your life remains fulfilled.
Other Buildings in Complex
| Name | Address | Active Listings |
|---|---|---|
| The Met | 6560 Nelson Ave, Burnaby | 0 |
| The Met | 6588 Nelson Ave, Burnaby | 3 |
| 6668 Dunblane | 6668 Dunblane Ave | 0 |
| MET2 | 6550 Nelson Ave | 0 |
| Midori | 6638 Dunblane Ave | 9 |
| MET2 | 6550 Nelson Ave | 0 |
| The Park Metrotown | 4900 Lennox Lane | 6 |
Nearby Buildings
Disclaimer: Listing data is based in whole or in part on data generated by the Real Estate Board of Greater Vancouver and Fraser Valley Real Estate Board which assumes no responsibility for its accuracy. - The advertising on this website is provided on behalf of the BC Condos & Homes Team - Re/Max Crest Realty, 300 - 1195 W Broadway, Vancouver, BC
