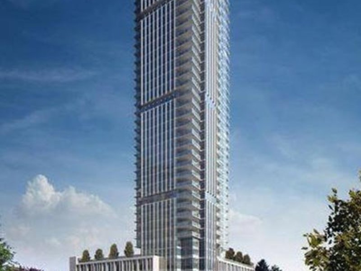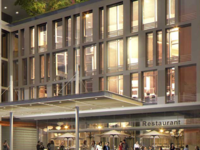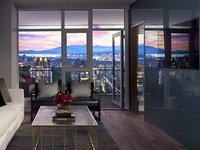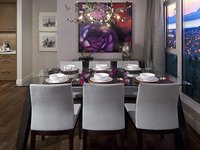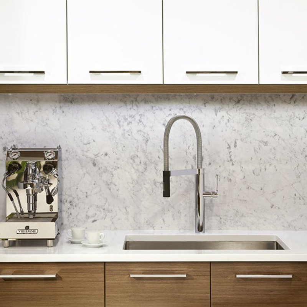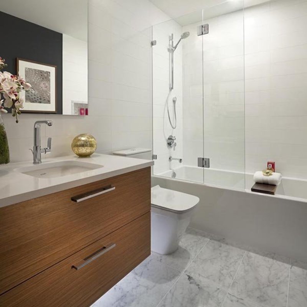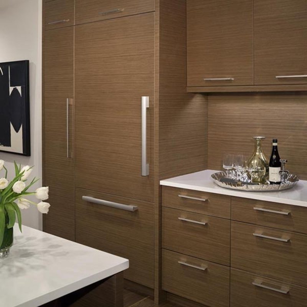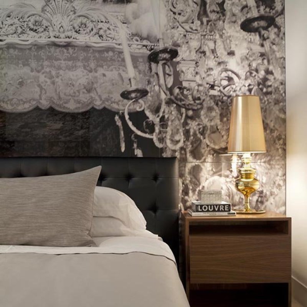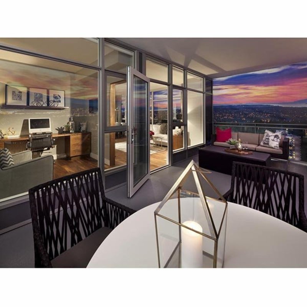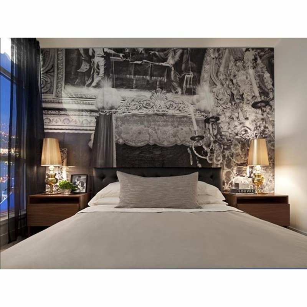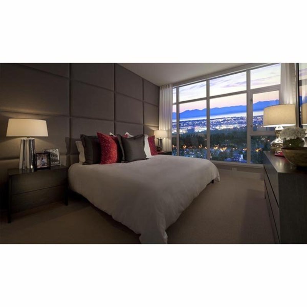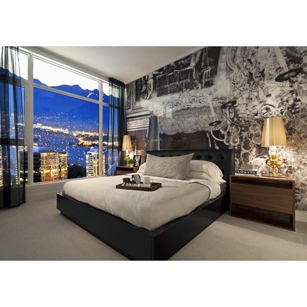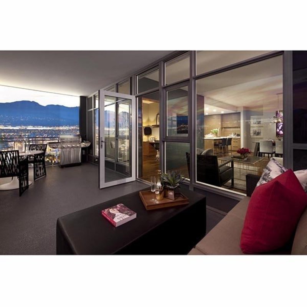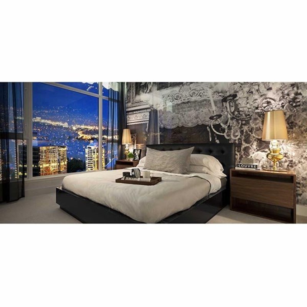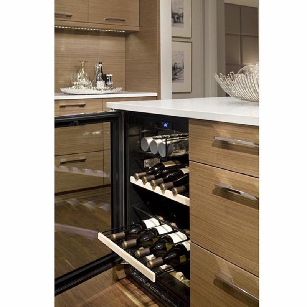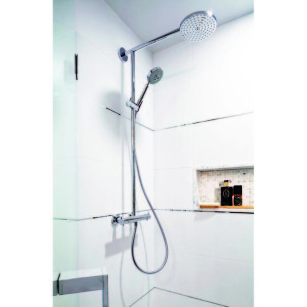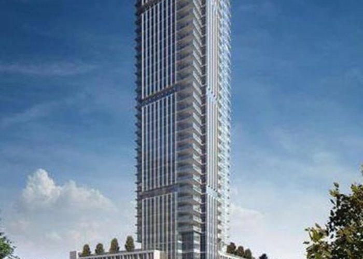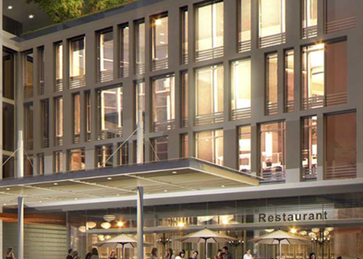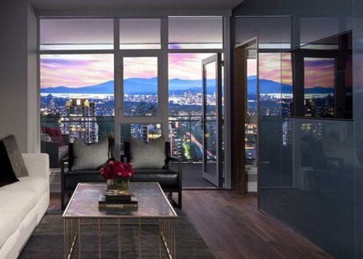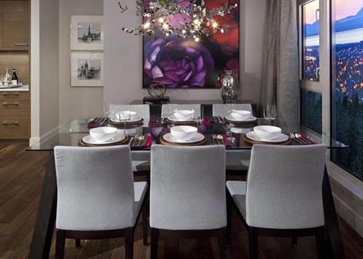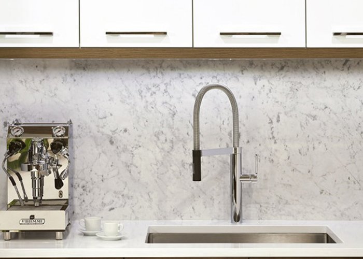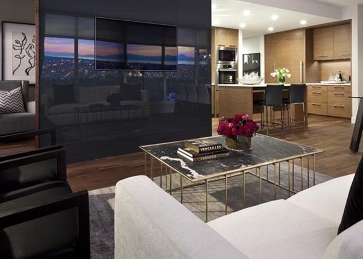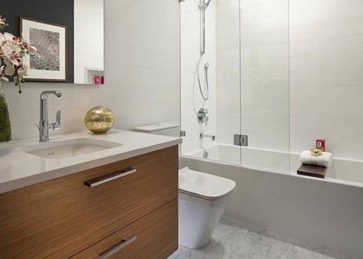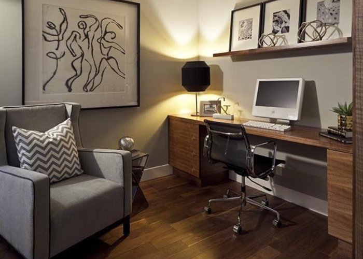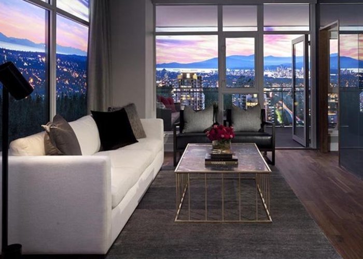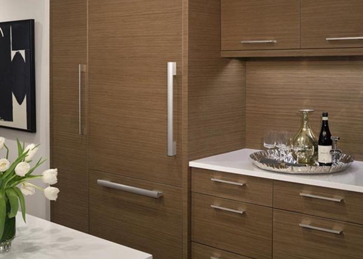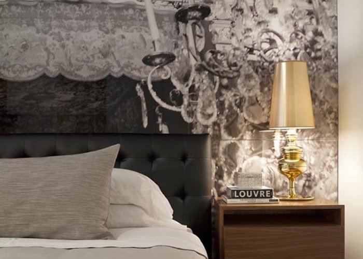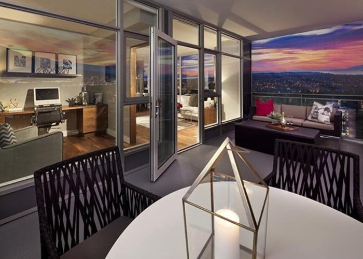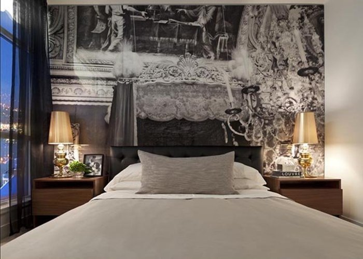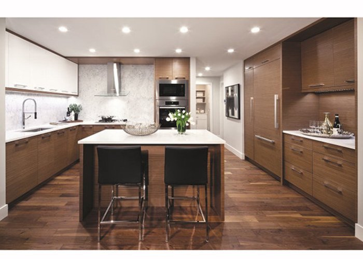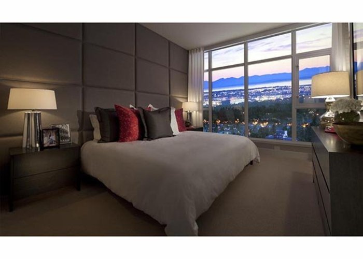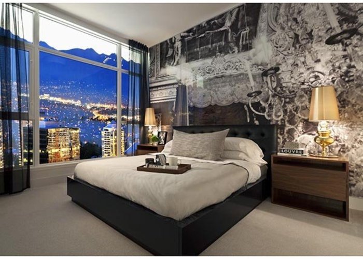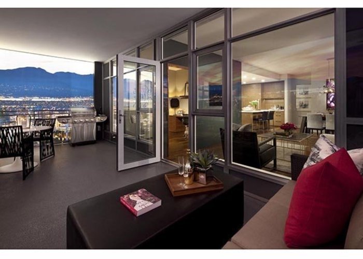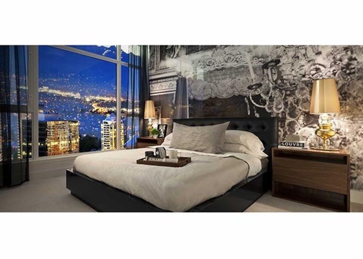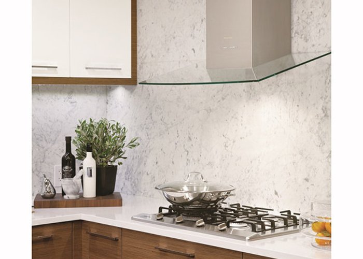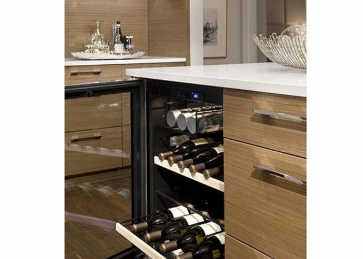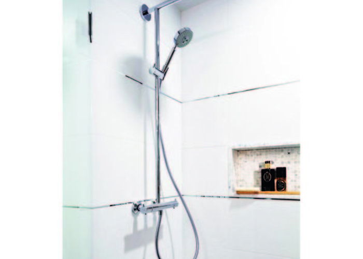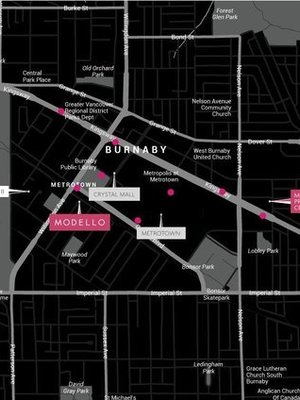Modello - 6225 Cassie Ave
Burnaby, V5H 2W2
Pets Restrictions
| Dogs Allowed: | Yes |
| Cats Allowed: | Yes |
Amenities
Other Amenities Information
|
The Private Residence Club and gardens located on 5th floor podium level:
Other amenities:
|
Building Information
| Building Name: | Modello |
| Building Address: | 6225 Cassie Ave, Burnaby, V5H 2W2 |
| Levels: | 37 |
| Suites: | 165 |
| Status: | Completed |
| Built: | 2017 |
| Title To Land: | Freehold Strata |
| Building Type: | Strata Condos |
| Strata Plan: | EPP33497 |
| Subarea: | Metrotown |
| Area: | Burnaby South |
| Board Name: | Real Estate Board Of Greater Vancouver |
| Management: | Rancho Management Services (b.c.) Ltd. |
| Management Phone: | 604-684-4508 |
| Units in Development: | 165 |
| Units in Strata: | 165 |
| Subcategories: | Strata Condos |
| Property Types: | Freehold Strata |
Building Contacts
| Official Website: | www.modellobyboffo.ca |
| Management: |
Rancho Management Services (b.c.) Ltd.
phone: 604-684-4508 email: [email protected] |
| Marketer: |
Magnum Project Ltd.
phone: 604-569-3900 email: [email protected] |
| Developer: |
Boffo Developments Ltd
phone: 604 299 3443 email: [email protected] |
| Designer: |
Insight Design Group Inc.
phone: 604-602-1750 email: [email protected] |
Construction Info
| Year Built: | 2017 |
| Levels: | 37 |
| Construction: | Concrete |
| Rain Screen: | Full |
| Roof: | Other |
| Foundation: | Concrete Perimeter |
| Exterior Finish: | Mixed |
Maintenance Fee Includes
| Garbage Pickup |
| Gardening |
| Management |
| Recreation Facility |
| Snow Removal |
Features
amenities Bicycle storage |
| Storage lockers |
| Amenity facilities on the 5th floor |
| Roof top garden above commercial podium |
| Childers's play area |
interiors 9-foot ceiling |
| 7 foot over-height walnut entry doors |
| Expansive floor-to-ceilings windows |
| Each home with cover terrace |
| Wide-plank walnut and oak hardwood floors |
| Custom-designed wood cabinetry and millwork with accent wood-framed gloss lacquer feature cabinets |
kitchens Polished marble slab |
| Miele stainless steel appliances |
| Large format under-mount double bowl sink |
| Blanco culina pull-out chrome faucet |
| Large kitchen island |
| Spacious storage and floor-to-ceilings pantries |
spa-inspired bathroom Heated marble floors |
| Marble & quartz countertops and backsplash |
| Sleek hansgrobe faucets and shower head |
| Polished chrome accents & details |
| Custom designed organizers |
Description
Modello by Boffo - 6225 Cassie Avenue, Burnaby, BC V5H 2W2, Canada. Strata Plan EPP33497. Modello is a new project by Boffo Devlopments Ltd., it is a 37-storey residential tower above a 4-storey commercial podium located at 4360 Beresford St & 6225 Cassie Ave. The commercial space fronts onto Beresford Street and Willington Avenue overlooking the public plaza on the corner.
There are 36-1 bedroom, 56-2 bedroom, 31- 2 bedroom + den, 39- 3 bedroom and 8- 3 bedroom + den units in the tower. Also there are 238 parking spaces in the secure underground parkade.
Other Buildings in Complex
| Name | Address | Active Listings |
|---|---|---|
| Modello | 4360 Beresford Street, Burnaby | 4 |
Nearby Buildings
| Building Name | Address | Levels | Built | Link |
|---|---|---|---|---|
| Modello | 4360 Beresford Street, Metrotown | 37 | 2017 | |
| 6377 Mckay Avenue, Metrotown | 41 | 2018 | ||
| Gold House | 6377 Mckay Avenue, Metrotown | 41 | 2018 | |
| Gold House South Tower | 6383 Mckay Avenue, Metrotown | 26 | 2020 | |
| Modello BY Boffo | 4360 Beresford Street, Metrotown | 37 | 2017 | |
| 4360 Beresford Street, Metrotown | 37 | 2017 | ||
| Grand Corniche I | 6240 Mckay Ave, Metrotown | 26 | 1990 | |
| Maywood ON The Park | 6463 Silver Ave, Metrotown | 32 | 2022 | |
| The Crystal | 6088 Willingdon Ave, Metrotown | 1 | 2000 | |
| Presidia | 4333 Central Blvd, Metrotown | 1 | 2005 | |
| Grand Corniche II | 6220 Mckay Ave, Metrotown | 1 | 1991 | |
| Carlton ON The Park | 4350 Beresford Street, Metrotown | 21 | 1988 | |
| Residence AT The Crystal | 6028 Willingdon Ave, Metrotown | 1 | 1999 | |
| The Embassy | 6152 Kathleen Ave, Metrotown | 16 | 1988 | |
| Parkside Manor | 6455 Willingdon Ave, Metrotown | 18 | 1983 | |
| The Empress | 6282 Kathleen Ave, Metrotown | 15 | 1986 | |
| Sun Tower 1 | 4458 Beresford Street, Metrotown | 41 | 2021 | |
| Metrotown | 6460 Cassie Ave, Metrotown | 2 | 1982 |
Disclaimer: Listing data is based in whole or in part on data generated by the Real Estate Board of Greater Vancouver and Fraser Valley Real Estate Board which assumes no responsibility for its accuracy. - The advertising on this website is provided on behalf of the BC Condos & Homes Team - Re/Max Crest Realty, 300 - 1195 W Broadway, Vancouver, BC
