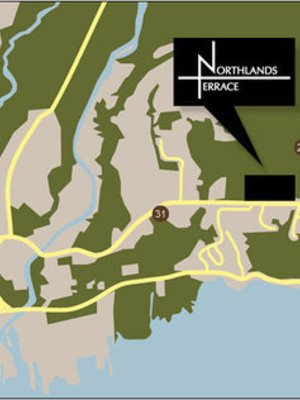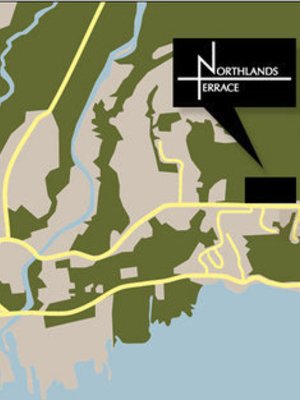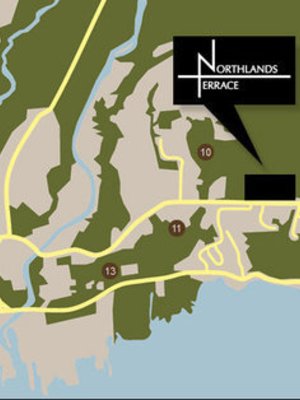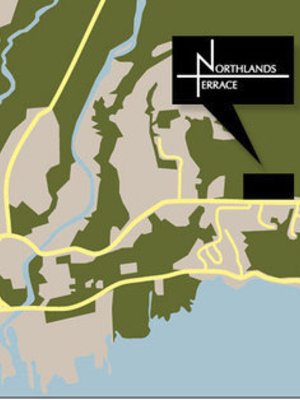Northlands Terrace - 3300 Mt Seymour Park
North Vancouver, V7H 1G3
Strata ByLaws
Pets Restrictions
| Pets Allowed: | No Restriction |
| Dogs Allowed: | Yes |
| Cats Allowed: | Yes |
Amenities
Building Information
| Building Name: | Northlands Terrace |
| Building Address: | 3300 Mt seymour Park, North Vancouver, V7H 1G3 |
| Levels: | 3 |
| Suites: | 25 |
| Status: | Completed |
| Built: | 2012 |
| Title To Land: | Freehold Strata |
| Building Type: | Strata |
| Strata Plan: | BCP37014 |
| Subarea: | Northlands |
| Area: | North Vancouver |
| Board Name: | Real Estate Board Of Greater Vancouver |
| Management: | Confidential |
| Units in Development: | 60 |
| Units in Strata: | 25 |
| Subcategories: | Strata |
| Property Types: | Freehold Strata |
Building Contacts
| Official Website: | www.ntliving.com |
| Management: | Confidential |
| Developer: | Mount Seymour Developments Inc. |
| Designer: |
Cristina Oberti Interior Design Inc.
phone: 604.697.0363 |
| Architect: |
F. Adab Architects Inc.
phone: 604-987-3003 |
Strata Information
| Strata: | BCP37014 |
| Mngmt Co.: | Confidential |
| Units in Development: | 60 |
| Units in Strata: | 25 |
Other Strata Information
The Contractor: Performance Builders Ltd. |
Construction Info
| Year Built: | 2012 |
| Levels: | 3 |
| Construction: | Frame - Wood |
| Rain Screen: | Full |
| Roof: | Metal |
| Foundation: | Concrete Slab |
| Exterior Finish: | Mixed |
Maintenance Fee Includes
| Garbage Pickup |
| Gardening |
| Management |
| Recreation Facility |
Features
an Impressive Arrival Multi-purpose Amenity Room |
| Exercise Room |
| Stone Gladded Building Exterior With Durable Metal Roofing System With 30 Years Manufacture Warranty. |
| 60 Exclusive Residents With A Variety Of Sizes And Options |
| Impressive Lobby Features A Custom Stone-clad Fireplace, Natural Limestone Flooring And Distinctive Feature Lighting |
| Rooftop Courtyards Withmountain View |
| Stunning Public Art Feature. |
| Central Plaza With Astonishingmountain View. |
| Special Windows And Acoustical Consideration For Mitigating Noise. |
| Outdoor Children’s Play Area With A Jungle Gym, Spring Toys, And Playhouse |
| Urban Garden |
| Stone Clad Entry Walls |
| Close To Transit, Shopping, Restaurants, Services, And Schools |
| Close Proximity To All Sorts Of Outdoor Activities Including Golf Course, Ski Resort, Parks, Trails, Mountain Biking, Rowing, Tennis Courts, Etc.. |
technology And Convenience Thermostat Controlled Baseboard Heating System And Individually Metered Domestic Water Distribution |
| Multifunction Media Ports Including Connections For Telephone, Data And Cable, |
| Telus Future Friendly Home Powered By A Fiber Optic Network Backbone And Telus Hub And Options To Change To Other Providers. |
| One Parking Stall Provided With Each Home |
| Ample Visitor Parking For Guests |
| High Speed Electric Elevator |
| Prewired For Wall Mount Flat Screen Tv And Audio Visual Equipment |
peace Of Mind & Security Secured Underground Bicycle And Storage Locker |
| Lobby Video Enterphone With Security Cameras |
| Hard Wired Smoke Detectors |
| Fire Sprinklers In All Homes And Common Areas |
| Suites Pre-wired For A Three Point Security System |
| Comprehensive 2-5-10 Year National Home Warranty |
| Convenient And Secure Key Fob Proximity Reader With Floor Specific Access |
| Well Lit Secured Underground Parking With Duel Security Gates And Surveillance Camera System |
| Heavy Deadbolt Lock And Door Viewer For Each Suit Entry |
| Constructed By An Experienced And Bonded General Contractor? |
apartments? signature Apartment Interior Engineered Hardwood Flooring In Entry, Hallways, Dens, Living/dining And Kitchen |
| Luxurious Carpet In All Bedroom Areas |
| Spacious Outdoor Patio, Balcony, Or Deck |
| Horizontal Blinds On All Windows |
| Polished Chrome Finish Hardware |
| Whirlpool Electric Thin Twin Laundry System |
| Decora-style Light Switches Throughout |
elegant Bathrooms Horizontal Grain Engineered Wood Veneer Cabinetry |
| Polished Granite Counter Tops With6 Inchintegral Backsplash |
| Contemporary Large 12 X 12 Porcelain Ceramic Tile Floors |
| Under-mount Or Semi- Recessed Sinks |
| Kohler “class Five” Lavatory |
| Relaxing Soaker Tub With Tile Surrounded Accent (in Certain Units) |
| Glass Walk-in Shower With Tile Surrounded Accent (in Certain Units) |
gourmet Kitchen Horizontal Grain Engineered Wood Veneer Cabinetry |
| Modern Pulls And Soft Close Mechanism For All Cabinet Drawers And Doors |
| Designer Glass Tile Kitchen Backsplash |
| Quartz Slab Kitchen Countertop |
| Whirlpool Stainless Steel Dishwasher -6”console Built-in Stainless Finish |
| Stainless Steel Kitchen Sink With In Sink Disposal – Waste King Gourmet Model 1001 ½ Horsepower |
| Whirlpool Stainless Steel 18 Cu.ft. Top Freezer Refrigerator |
| Whirlpool 4 Element Self-cleaning Freestanding Electric Range With Storage Drawer |
| Engineered Hard Wood Flooring |
| Kohler Polished Chrome Faucet With Pullout Spray? |
townhomes? signature Townhouse Interior Engineered Hardwood Flooring In Entry, Hallways, Dens, Living/dining And Kitchen |
| Luxurious Carpet In All Bedroom Areas |
| Spacious Outdoor Patio, Balcony, Or Deck |
| Horizontal Blinds On All Windows |
| Polished Chrome Finish Hardware |
| Whirlpool Front Load Washer |
| Whirlpool Front Load Dryer |
| Decora-style Light Switches Throughout |
elegant Bathrooms Shaker Engineered Wood Veneer Cabinetry |
| Polished Granite Counter Tops With6 Inchintegral Backsplash |
| Contemporary Large 12 X 12 Porcelain Ceramic Tile Floors |
| Under-mount Or Semi- Recessed Sinks |
| Kohler “class Five” Lavatory |
| Relaxing Soaker Tub With Tile Surrounded Accent (in Certain Units) |
| Glass Walk-in Shower With Tile Surrounded Accent (in Certain Units) |
gourmet Kitchen Shaker Engineered Wood Veneer Cabinetry |
| Modern Pulls And Soft Close Mechanism For All Cabinet Drawers And Doors |
| Designer Granite Kitchen Backsplash |
| Granite Slab Kitchen Countertop |
| Whirlpool Stainless Steel Dishwasher -6”console Built-in Stainless Finish |
| Stainless Steel Kitchen Sink With In Sink Disposal - – Waste King Gourmet Model 1001 ½ Horsepower |
| Whirlpool Stainless Steel 18 Cu.ft. Top Freezer Refrigerator |
| Whirlpool 5.0 Cu.ft. 4 Element Self-cleaning Freestanding Gas Range. |
| Convenient Free Standing Kitchen Island |
| Kohler Polished Chrome Faucet With Pullout Spray'? |
Description
Northlands Terrace - 3294 Mount Seymour Parkway, North Vancouver, BC, 4 Levels, 60 units, estimated completion in Winter 2012, Crossing roads: Mt Seymour Pkwy and Apex Avenue. Set against the Northlands Golf Course, along the slopes of beautiful Mount Seymour, Northlands Terrace is a new luxury condo and townhouse project by Mount Seymour Developments in North Vancouver's Deep Cove neighborhood. Northlands Terrace consists 35 one bedroom and two bedroom plus den apartment residences, 25 three level, 3 bedroom townhouses, exercise room, multi-purpose amenities room, children�??s play area, lush urban garden, rooftop courtyards, and central plaza with astonishing mountain views.
Designed by award-wining F. Adab Architect Inc., with interiors by Cristina Oberti Interior Design, this limited collection homes ranging to over 2,700 sq ft showcases warm Arts-and-Crafts-style architecture marked with distinctive stone cladding, durable metal roof system and an impressive lobby with fireplace (stone clad surround as well), natural limestone floors and a beautiful lighting feature. Contemporary interiors feature open plan lay-outs, engineered hardwood flooring, granite countertops, wood veneer cabinetry, Whirlpool stainless steel appliances, and marble bathrooms with ceramic tile floors and Kohler fixtures. Large balconies or decks invite outdoor entertaining, and one parking stall provided with each home.
Surrounded by breathtaking views and a close proximity to natural green spaces, urban parks, the waterfront and the North Shore mountains, the Northlands Terrace is the perfect place close to Northlands bar and Grill, Arms Reach Bistro, McCartney Creek Park, Windridge Park, Parkgate Village Shopping Center, Dollarton Village Shopping Center, Saint Pius X Elementary, Windsor Secondary, Capilano University, and Seymour Dental & Clinique. Also Northlands Terrace will be easy access to Iron Workers Memorial Bridge and Dollarton Hwy, and 15 minutes drive to Lions Gate Hospital, 20 minutes to downtown Vancouver and 90 minute to the world-famous Whistler resort.
Nearby Buildings
| Building Name | Address | Levels | Built | Link |
|---|---|---|---|---|
| Northland Terrace | 3294 MT Seymour Parkway, Northlands | 4 | 2013 |
Disclaimer: Listing data is based in whole or in part on data generated by the Real Estate Board of Greater Vancouver and Fraser Valley Real Estate Board which assumes no responsibility for its accuracy. - The advertising on this website is provided on behalf of the BC Condos & Homes Team - Re/Max Crest Realty, 300 - 1195 W Broadway, Vancouver, BC




















